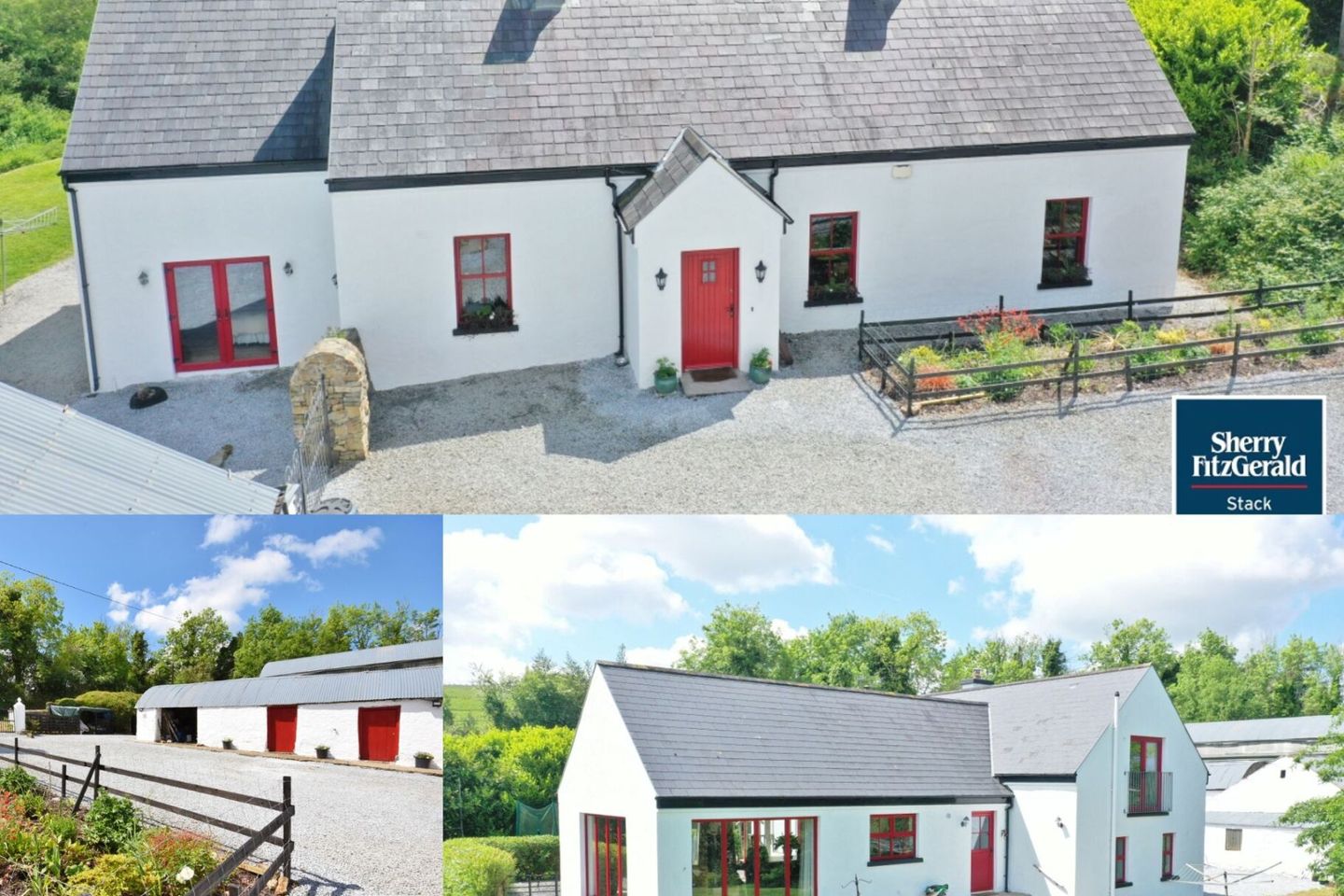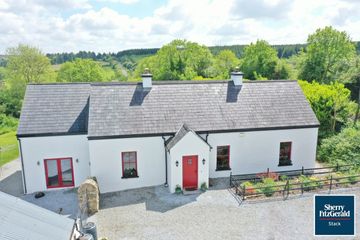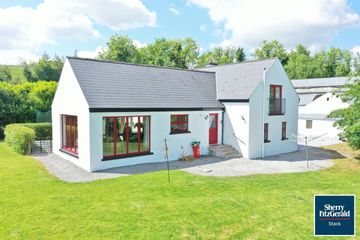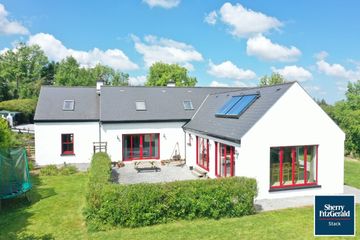



High Road, Brosna, Co Kerry, V92A9C4
€399,000
- Price per m²:€1,900
- Estimated Stamp Duty:€3,990
- Selling Type:By Private Treaty
- BER No:113087282
- Energy Performance:144.44 kWh/m2/yr
About this property
Highlights
- Exceptional 3/4 bedroom, 2 bathroom residence on a large 7.81 acre site finished to a high standard.
- NightSaver electricity meter
- Steeped in character, this modern home features sash windows, a stone-surround stove, original courtyard layout, and beautiful gardens.
- Well positioned windows which allow for an abundance of light into the home.
- Turnkey residence and an ideal family home.
Description
***UNDER OFFER*** Sherry FitzGerald Stack is delighted to present this exceptional 3/4-bedroom, 2-bathroom residence to the market. Newly constructed to the highest standards in 2012, this modern take on a traditional cottage is nestled on approximately 7.81 acres. This charming property enjoys a truly idyllic setting, surrounded by native trees, open meadows, an orchard and a vegetable garden. Offering a rare combination of privacy and natural beauty. This is a unique opportunity to embrace a tranquil, countryside lifestyle in a captivating environment. The residence is located just 2km from the village of Brosna and just 9km and 15km from the market town of Abbeyfeale and Castleisland respectively. The residence is located in close proximity to all local amenities including, GAA club, schools, shops, pubs etc. Ground floor accommodation comprises entrance porch, sitting room, hallway, kitchen/ dining room, utility, study/ home office /4th bedroom, 2 double bedrooms and a family bathroom. First floor accommodation features a split-level master bedroom, and an ensuite. Externally, there are a number of traditional stone built and metal framed buildings in the traditional farmyards providing DIY, storage and recreational options. The buildings comprise of a large 3 column traditional round top hay barn with lean to, and two stone buildings extending to 153sqm providing for a workshop, stores, fuel shed and outside w/c. The residence benefits from solid fuel heating enabled through a back boiler (residence is also plumbed for air to water heating with thermostats in each room), onsite waste water treatment system, mains water supply (with the option to reconnect to existing well) and solar panels fitted. Double glazed windows and doors are fitted throughout, mostly uPVC, with hardwood sash windows and hardwood door to the front elevation. Viewing of this fine home is a must and strictly by appointment only. Entrance Porch 1.57m x 1.5m. With ceramic patterned floor tiles and an alluminum door. Sitting Room 5.59m x 5.28m. Featuring a solid fuel stove with stone surround, wooden mantle and back boiler, French doors leading to hallway, wood effect laminate flooring and one window. Hallway 11.35m x 1.3m. Split level, with wood effect laminate flooring and sliding doors leading to rear of property. Kitchen/Dining Room 7.12m x 5.53m. This open plan room features Leisure multi fuel cooker, painted fitted units, ceramic glossy tile back splash, fitted units with integrated appliances, bespoke island unit with integrated cupboards, ceramic tile flooring, four windows and two sliding doors leading to the rear of the property. Utility Room 3.76m x 1.59m. Featuring a laundry shoot, plumbed for washer and dryer, ceramic floor tiles, fitted painted units, whb and an alluminum door leading to the side of the property. Study/ Office/ 4th Bedroom 4.14m x 3.18m. With wood laminate flooring and french doors leading to the front of the property. Bedroom 1 (Ground Floor) 5.17m x 4.21m. Double with wood laminate flooring and two windows. Bedroom 2 (Ground Floor) 5.28m x 3.96m. Double with fitted wardrobes, wood laminate flooring and one hardwood sash window. Family Bathroom 2.53m x 2.30m. Featuring a double ended freestanding bath, ceramic glossy wall tiles, wood effect ceramic floor tiles, whb with tiled backsplash and w/c. Master Bedroom 5.61m x 4.12m. Split-level double bedroom (upper level allows for wardrobe space- 2.98m x 3.20m), centre positioned bed looking out onto the garden through French doors, carpet flooring and one window looking out onto hallway. Ensuite 2.97m x 1.70m. With Triton T90sr, ceramic wall and floor tiles, whb, w/c and one window.
The local area
The local area
Sold properties in this area
Stay informed with market trends
Local schools and transport

Learn more about what this area has to offer.
School Name | Distance | Pupils | |||
|---|---|---|---|---|---|
| School Name | Scoil Mhuire Brosna | Distance | 2.2km | Pupils | 40 |
| School Name | Meenkilly National School | Distance | 4.3km | Pupils | 96 |
| School Name | Loughfouder National School | Distance | 4.5km | Pupils | 21 |
School Name | Distance | Pupils | |||
|---|---|---|---|---|---|
| School Name | Knocknagoshel National School | Distance | 5.3km | Pupils | 43 |
| School Name | Mountcollins National School | Distance | 7.0km | Pupils | 15 |
| School Name | Dromtrasna National School | Distance | 7.0km | Pupils | 116 |
| School Name | Knockaclarig National School | Distance | 7.5km | Pupils | 45 |
| School Name | St Mary's Boys National School Abbeyfeale | Distance | 8.2km | Pupils | 98 |
| School Name | Scoil Mháthair Dé | Distance | 8.3km | Pupils | 104 |
| School Name | Kilmurry National School | Distance | 10.7km | Pupils | 96 |
School Name | Distance | Pupils | |||
|---|---|---|---|---|---|
| School Name | Coláiste Íde Agus Iosef | Distance | 8.2km | Pupils | 692 |
| School Name | St. Patrick's Secondary School | Distance | 13.3km | Pupils | 187 |
| School Name | Castleisland Community College | Distance | 13.8km | Pupils | 422 |
School Name | Distance | Pupils | |||
|---|---|---|---|---|---|
| School Name | Presentation Secondary School | Distance | 13.8km | Pupils | 242 |
| School Name | St Michael's College | Distance | 18.8km | Pupils | 327 |
| School Name | Coláiste Na Ríochta | Distance | 19.0km | Pupils | 174 |
| School Name | Presentation Secondary School | Distance | 19.5km | Pupils | 344 |
| School Name | Scoil Mhuire & Íde | Distance | 22.5km | Pupils | 771 |
| School Name | Desmond College | Distance | 23.6km | Pupils | 515 |
| School Name | Boherbue Comprehensive School | Distance | 24.0km | Pupils | 528 |
Type | Distance | Stop | Route | Destination | Provider | ||||||
|---|---|---|---|---|---|---|---|---|---|---|---|
| Type | Bus | Distance | 7.2km | Stop | Abbeyfeale West | Route | 14 | Destination | Killarney | Provider | Bus Éireann |
| Type | Bus | Distance | 7.2km | Stop | Abbeyfeale West | Route | 14 | Destination | Limerick Bus Station | Provider | Bus Éireann |
| Type | Bus | Distance | 7.2km | Stop | Abbeyfeale West | Route | 14 | Destination | Killarney | Provider | Bus Éireann |
Type | Distance | Stop | Route | Destination | Provider | ||||||
|---|---|---|---|---|---|---|---|---|---|---|---|
| Type | Bus | Distance | 7.2km | Stop | Abbeyfeale West | Route | 271 | Destination | Tralee | Provider | Bus Éireann |
| Type | Bus | Distance | 8.3km | Stop | Abbeyfeale | Route | 300 | Destination | Killarney Mission Road | Provider | Dublin Coach |
| Type | Bus | Distance | 8.3km | Stop | Abbeyfeale | Route | 271 | Destination | Tralee | Provider | Bus Éireann |
| Type | Bus | Distance | 8.3km | Stop | Abbeyfeale | Route | 13 | Destination | Tralee | Provider | Bus Éireann |
| Type | Bus | Distance | 8.3km | Stop | Abbeyfeale | Route | 14 | Destination | Killarney | Provider | Bus Éireann |
| Type | Bus | Distance | 8.3km | Stop | Abbeyfeale | Route | 300 | Destination | Princes Street | Provider | Dublin Coach |
| Type | Bus | Distance | 8.3km | Stop | Abbeyfeale | Route | 14 | Destination | Limerick Bus Station | Provider | Bus Éireann |
Your Mortgage and Insurance Tools
Check off the steps to purchase your new home
Use our Buying Checklist to guide you through the whole home-buying journey.
Budget calculator
Calculate how much you can borrow and what you'll need to save
BER Details
BER No: 113087282
Energy Performance Indicator: 144.44 kWh/m2/yr
Ad performance
- Views11,374
- Potential views if upgraded to an Advantage Ad18,540
Daft ID: 16025345

