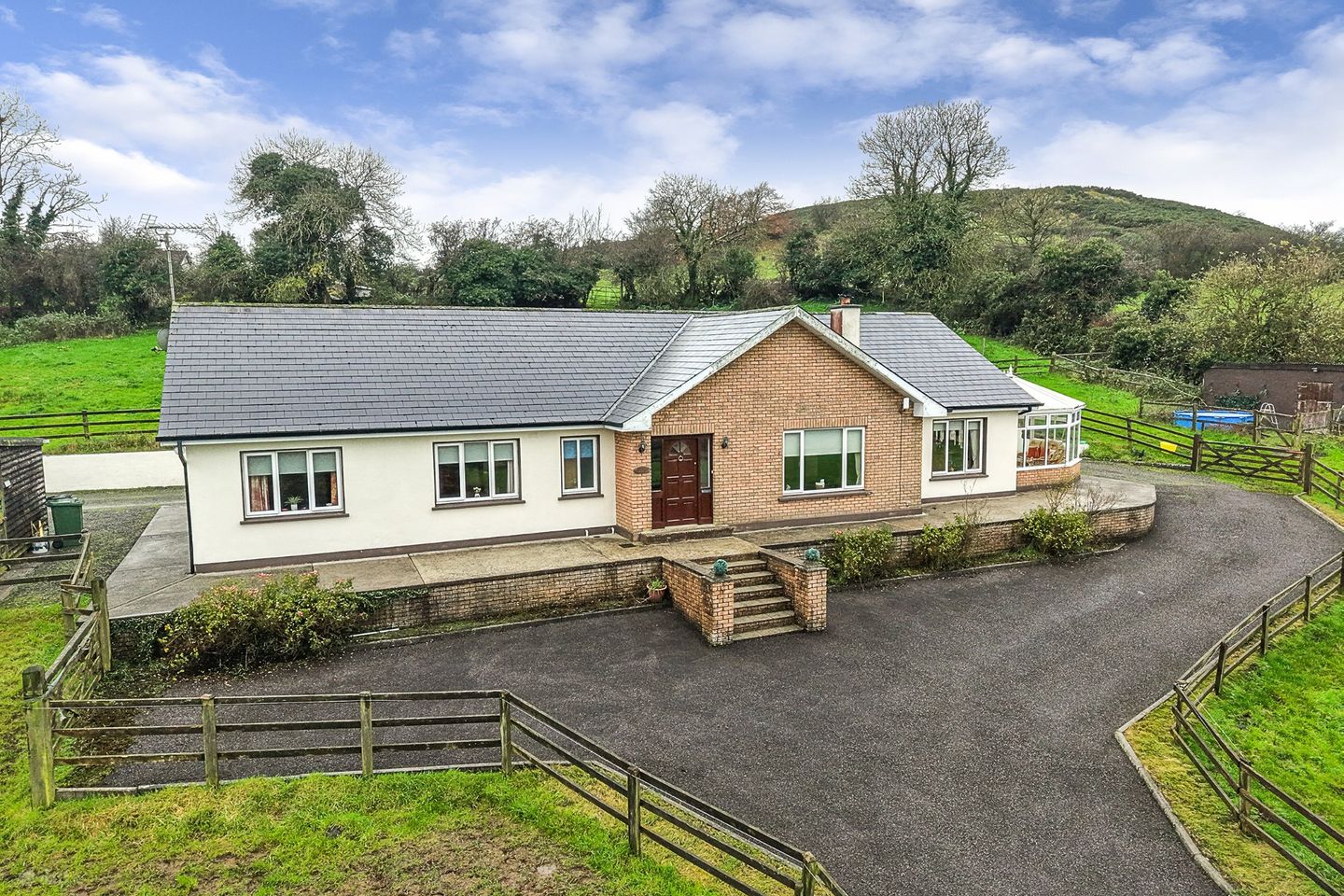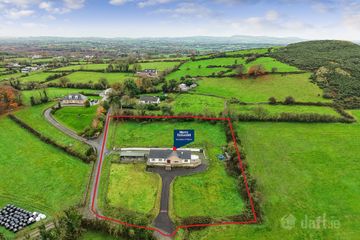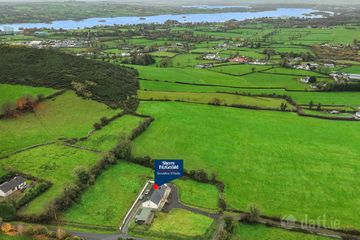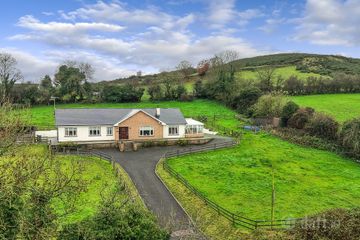



Hillview, Bruise, Lisduff, Virginia, Co.Cavan, A82CK24
€399,995
- Price per m²:€2,263
- Estimated Stamp Duty:€3,999
- Selling Type:By Private Treaty
- BER No:118947464
- Energy Performance:169.45 kWh/m2/yr
About this property
Highlights
- Detached residence on an elevated 0.84 acre site
- 3 Bedrooms (2 En-Suite with Walk in Wardrobes)
- Oil Fired Central heating
- Built 2004
- Private Well
Description
Hill View, Bruise, Lisduff, Virginia Nestled on an elevated 1.43 acre site with sweeping views over Bruise Hill, Hill View is an impressive 3 bedroom detached home extending to over 1,900 sq.ft. Built in 2004, this beautifully maintained residence offers bright, spacious accommodation and a tranquil rural setting while remaining close to local amenities. Inside, the property features a generous sitting room complete with an impressive stone fireplace and stove, creating a warm and inviting focal point. The kitchen and conservatory enjoy stunning panoramic views of the surrounding countryside an ideal space for dining, relaxing, and entertaining. There are three well proportioned bedrooms, two of which benefit from ensuite bathrooms and walk-in wardrobes, providing comfort and privacy for family or guests. Outside, the property includes stables and green space, making it a great choice for equestrian enthusiasts or those seeking additional outbuildings. Its location in the highly regarded Lisduff area offers both peaceful living and excellent accessibility close to many local amenities. The property is 7km from Virginia, 7km to Mullagh, 14 km to Kells and 2km to the N3 offering excellent transport links. Viewing is highly recommended - Contact our office by phone or email to arrange a appointment. Entrance Hall 11.32m x 6.20m. Tiled Flooring Living Room 9.05m x 4.92m. Carpet, Brick central feature fire place with stove Kitchen / Dining Room 6.04m x 3.88m. Tiled Flooring, fitted cabinetry, cooker, Intergrated Dishwasher Utility Room 5.38m x 2.60m. Tiled Floor, Fitted cabinetry, patio doors to the outside Bedroom 1 3.51m x 3.32m. Carpet Flooring, patio doors to outside Walk in Wardrobe 1.49m x 2.59m. Carpet, built in storage Bedroom 2 2.79m x 3.41m. Carpet Flooring Walk in Wardrobe 1.82m x 1.51m. Carpet Flooring, Built in storage Bedroom 3 3.57m x 3.41m. Carpet Flooring Bathroom 2.94m x 3.32m. Tiled floor, free standing bath, shower, W/C, WHB
The local area
The local area
Sold properties in this area
Stay informed with market trends
Local schools and transport

Learn more about what this area has to offer.
School Name | Distance | Pupils | |||
|---|---|---|---|---|---|
| School Name | Carrigabruise National School | Distance | 970m | Pupils | 110 |
| School Name | St Killian's National School | Distance | 4.3km | Pupils | 335 |
| School Name | Cnoc An Teampaill | Distance | 4.6km | Pupils | 157 |
School Name | Distance | Pupils | |||
|---|---|---|---|---|---|
| School Name | Virginia National School | Distance | 5.2km | Pupils | 481 |
| School Name | S N Cillin | Distance | 5.7km | Pupils | 89 |
| School Name | Carnaross National School | Distance | 7.1km | Pupils | 187 |
| School Name | Ballinlough National School | Distance | 7.9km | Pupils | 61 |
| School Name | Scoil Mhuire | Distance | 8.4km | Pupils | 127 |
| School Name | St Anne's National School Maio | Distance | 8.6km | Pupils | 16 |
| School Name | St Patrick's National School | Distance | 9.5km | Pupils | 30 |
School Name | Distance | Pupils | |||
|---|---|---|---|---|---|
| School Name | Virginia College | Distance | 5.4km | Pupils | 844 |
| School Name | St Oliver Post Primary | Distance | 10.1km | Pupils | 641 |
| School Name | Bailieborough Community School Bailieborough Community School | Distance | 12.6km | Pupils | 751 |
School Name | Distance | Pupils | |||
|---|---|---|---|---|---|
| School Name | Eureka Secondary School | Distance | 12.9km | Pupils | 759 |
| School Name | St Ciarán's Community School | Distance | 13.0km | Pupils | 597 |
| School Name | St Clare's College | Distance | 13.7km | Pupils | 612 |
| School Name | Coláiste Dún An Rí | Distance | 18.2km | Pupils | 689 |
| School Name | O'Carolan College | Distance | 18.2km | Pupils | 678 |
| School Name | Athboy Community School | Distance | 21.0km | Pupils | 653 |
| School Name | Coláiste Pobail Rath Cairn | Distance | 22.8km | Pupils | 138 |
Type | Distance | Stop | Route | Destination | Provider | ||||||
|---|---|---|---|---|---|---|---|---|---|---|---|
| Type | Bus | Distance | 1.1km | Stop | Maghera Cross Roads | Route | Ek1 | Destination | Kells | Provider | Bus Éireann |
| Type | Bus | Distance | 1.1km | Stop | Maghera Cross Roads | Route | 109 | Destination | Kells | Provider | Bus Éireann |
| Type | Bus | Distance | 1.1km | Stop | Maghera Cross Roads | Route | 109x | Destination | Cavan | Provider | Bus Éireann |
Type | Distance | Stop | Route | Destination | Provider | ||||||
|---|---|---|---|---|---|---|---|---|---|---|---|
| Type | Bus | Distance | 1.1km | Stop | Maghera Cross Roads | Route | 109 | Destination | Cavan Institute | Provider | Bus Éireann |
| Type | Bus | Distance | 1.1km | Stop | Maghera Cross Roads | Route | Ek1 | Destination | Virginia | Provider | Bus Éireann |
| Type | Bus | Distance | 3.1km | Stop | Whitegate Cross | Route | 109 | Destination | Cavan Institute | Provider | Bus Éireann |
| Type | Bus | Distance | 3.1km | Stop | Whitegate Cross | Route | 109x | Destination | Cavan | Provider | Bus Éireann |
| Type | Bus | Distance | 3.1km | Stop | Whitegate Cross | Route | Ek1 | Destination | Virginia | Provider | Bus Éireann |
| Type | Bus | Distance | 3.2km | Stop | Whitegate Cross | Route | Ek1 | Destination | Kells | Provider | Bus Éireann |
| Type | Bus | Distance | 4.7km | Stop | Mullagh | Route | 178 | Destination | Cootehill | Provider | Tfi Local Link Cavan Monaghan |
Your Mortgage and Insurance Tools
Check off the steps to purchase your new home
Use our Buying Checklist to guide you through the whole home-buying journey.
Budget calculator
Calculate how much you can borrow and what you'll need to save
BER Details
BER No: 118947464
Energy Performance Indicator: 169.45 kWh/m2/yr
Ad performance
- Date listed21/11/2025
- Views8,683
- Potential views if upgraded to an Advantage Ad14,153
Daft ID: 16316737

