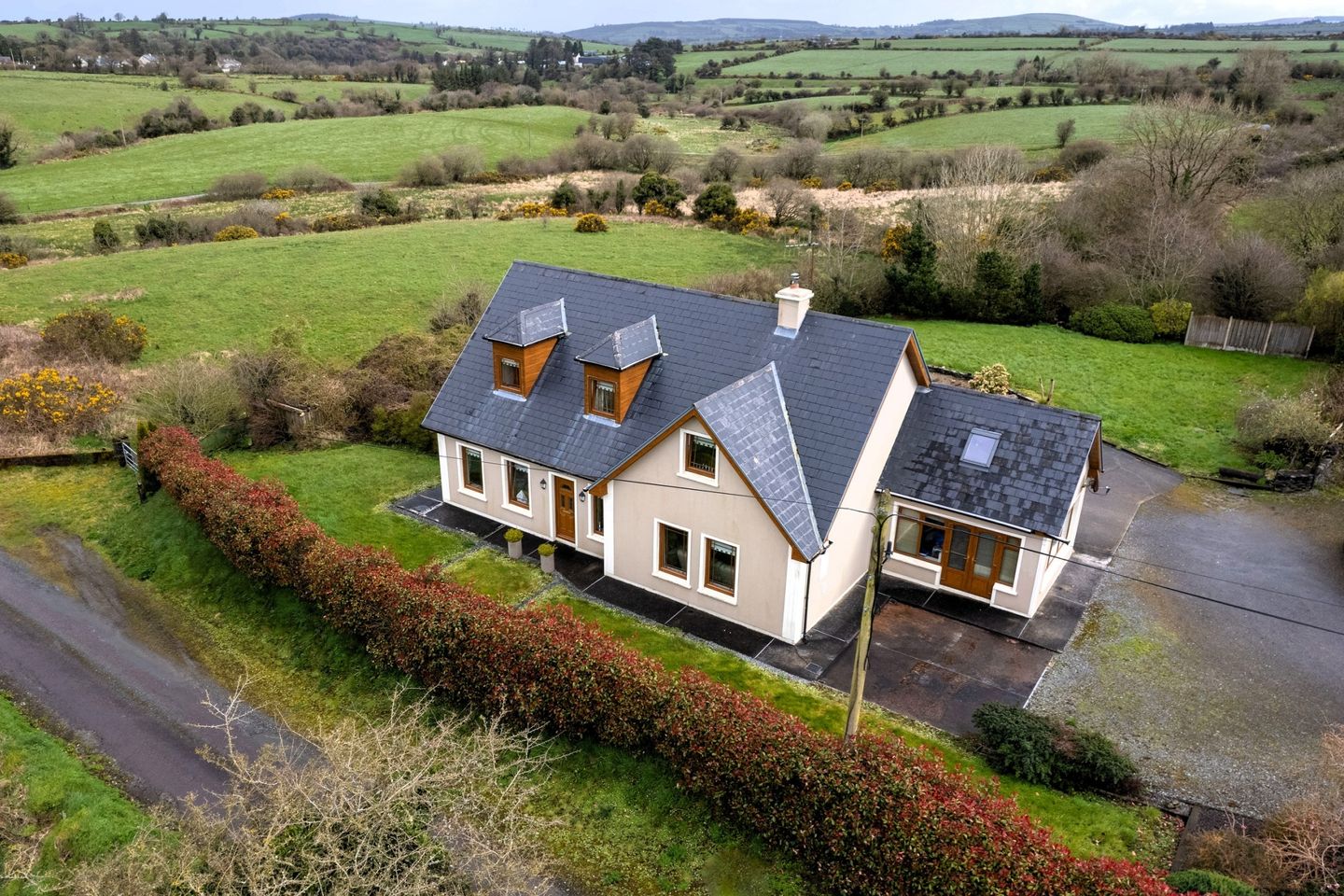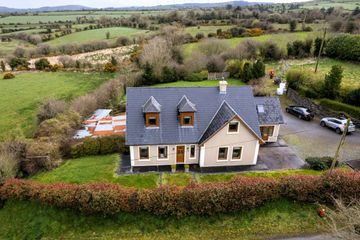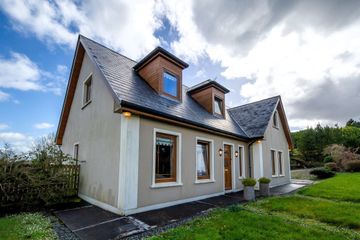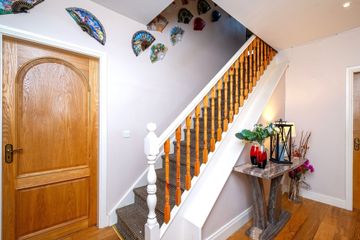


+28

32
Horsemount South, Rathcoole, Mallow, Co. Cork, P51N8PY
€325,000
4 Bed
3 Bath
178 m²
Detached
Description
- Sale Type: For Sale by Private Treaty
- Overall Floor Area: 178 m²
Built in 2008, this detached house offers spacious accommodation featuring four generously sized double bedrooms, two en suite with one located on the ground floor for ease of access. The heart of the home lies in its expansive modern kitchen and dining area complemented by a large sunroom ideal for entertaining.
Adding to its appeal, the property includes an underground garage accessible directly from the kitchen providing secure parking or additional storage space. A standout feature is the large utility room offering ample storage solutions to keep the home organized and clutter-free. The living room boasts a striking stone feature fireplace housing a large stove insert perfect for cozy gatherings or quiet evenings in.
Set on a 0.86 acre site this property offers an idyllic setting with panoramic views of the surrounding countryside. Situated just outside the charming Kilcorney village residents can enjoy the tranquility of rural living while still having convenient access to essential amenities with close proximity to a primary school and church. Located 30 minutes from Mallow and 15 minutes from Millstreet.
This property presents an ideal opportunity for families seeking a beautiful home in a peaceful countryside setting with the added convenience of nearby amenities and easy access to larger towns and cities.
A viewing comes highly recommended and by appointment only with sole selling agents Sherry FitzGerald O Donovan.
Entrance Hall 2.82m x 3.88m. Solid Wood Flooring. Recesed Lighting.
Living Room 5.17m x 4.44m. Solid Wood Flooring. Feature Fireplace with stove insert and feature stone surround. Double doors to hallway.
Bedroom 1 3.7m x 3.9m. Solid Wood Flooring. Fitted Robes.
En-Suite 3.37m x 1.91m. Fully Tiled. Shower, Whb and Toilet.
Kitchen Dining Room 8.26m x 3.86m. Tiled Flooring. Fully fitted kitchen with integrated hob and oven. Feature Island. Recessed lighting. Sliding doors to rear. Door leading down to garage in basement.
Sun Room 3.54m x 4.09m. Solid wood flooring. Vaulted ceiling with velux windows. Recessed lighting.
Utility Room 3.73m x 3.73m. Tiled floor. Fully Fitted units with sink. Plumbed for Washing machine and Dryer. Door to rear.
Landing 6.35m x 2.2m. Laminate Flooring. Hot press.
Bedroom 2 3.24m x 3.8m. Laminate flooring. Dual aspect.
En-Suite 1.43m x 2m. Fully Tiled. Shower, Whb and Toilet.
Bedroom 3 3.16m x 3.21m. Laminate Flooring.
Bedroom 4 3.75m x 4.45m. Laminate Flooring.
Bathroom 2.05m x 2.44m. Fully Tiled. Bath with Electric shower. Whb, Toilet and heated towel rail.
Garage 3.9m x 12.25m. Accessed from Kitchen. Roller door.

Can you buy this property?
Use our calculator to find out your budget including how much you can borrow and how much you need to save
Property Features
- Set on a 0.86 acre site
- OFCH
- Mains Water/Septic tank
- Underground Garage
- South Facing garden
- Stira to attic
- Ber Rating B3
Map
Map
Local AreaNEW

Learn more about what this area has to offer.
School Name | Distance | Pupils | |||
|---|---|---|---|---|---|
| School Name | Kilcorney National School | Distance | 620m | Pupils | 35 |
| School Name | St. Brendan's N.s., Rathcoole | Distance | 4.3km | Pupils | 86 |
| School Name | Presentation National School Millstreet | Distance | 7.2km | Pupils | 247 |
School Name | Distance | Pupils | |||
|---|---|---|---|---|---|
| School Name | Millstreet Boys National School | Distance | 7.3km | Pupils | 99 |
| School Name | Scoil Fhursa Lyre | Distance | 7.5km | Pupils | 69 |
| School Name | Cloughoula National School | Distance | 8.1km | Pupils | 12 |
| School Name | Dromagh National School | Distance | 8.7km | Pupils | 18 |
| School Name | Derrinagree National School | Distance | 9.1km | Pupils | 80 |
| School Name | Ballinagree Mxd National School | Distance | 9.1km | Pupils | 64 |
| School Name | Banteer National School | Distance | 9.6km | Pupils | 190 |
School Name | Distance | Pupils | |||
|---|---|---|---|---|---|
| School Name | Millstreet Community School | Distance | 7.4km | Pupils | 392 |
| School Name | Boherbue Comprehensive School | Distance | 13.4km | Pupils | 436 |
| School Name | Scoil Mhuire | Distance | 13.9km | Pupils | 303 |
School Name | Distance | Pupils | |||
|---|---|---|---|---|---|
| School Name | Coláiste Treasa | Distance | 14.1km | Pupils | 599 |
| School Name | De La Salle College | Distance | 16.7km | Pupils | 383 |
| School Name | Mcegan College | Distance | 16.9km | Pupils | 224 |
| School Name | St Mary's Secondary School | Distance | 17.0km | Pupils | 393 |
| School Name | Colaiste Ghobnatan | Distance | 18.7km | Pupils | 254 |
| School Name | Scoil Phobail Sliabh Luachra | Distance | 19.7km | Pupils | 400 |
| School Name | Coachford College | Distance | 19.7km | Pupils | 841 |
Type | Distance | Stop | Route | Destination | Provider | ||||||
|---|---|---|---|---|---|---|---|---|---|---|---|
| Type | Bus | Distance | 6.9km | Stop | Millstreet | Route | 257 | Destination | Killarney Via Rathmore | Provider | Bus Éireann |
| Type | Bus | Distance | 6.9km | Stop | Millstreet | Route | 257 | Destination | Killarney | Provider | Bus Éireann |
| Type | Bus | Distance | 7.0km | Stop | Millstreet | Route | 257 | Destination | Millstreet | Provider | Bus Éireann |
Type | Distance | Stop | Route | Destination | Provider | ||||||
|---|---|---|---|---|---|---|---|---|---|---|---|
| Type | Bus | Distance | 7.0km | Stop | Millstreet | Route | 257 | Destination | Macroom | Provider | Bus Éireann |
| Type | Rail | Distance | 7.8km | Stop | Millstreet | Route | Rail | Destination | Tralee (casement) | Provider | Irish Rail |
| Type | Rail | Distance | 7.8km | Stop | Millstreet | Route | Rail | Destination | Dublin Heuston | Provider | Irish Rail |
| Type | Rail | Distance | 7.8km | Stop | Millstreet | Route | Rail | Destination | Mallow | Provider | Irish Rail |
| Type | Rail | Distance | 7.8km | Stop | Millstreet | Route | Rail | Destination | Cork (kent) | Provider | Irish Rail |
| Type | Bus | Distance | 7.9km | Stop | Millstreet Rail St | Route | 257 | Destination | Killarney Via Rathmore | Provider | Bus Éireann |
| Type | Bus | Distance | 7.9km | Stop | Millstreet Rail St | Route | 257 | Destination | Macroom | Provider | Bus Éireann |
BER Details

BER No: 117080846
Energy Performance Indicator: 126.37 kWh/m2/yr
Statistics
12/04/2024
Entered/Renewed
4,001
Property Views
Check off the steps to purchase your new home
Use our Buying Checklist to guide you through the whole home-buying journey.

Daft ID: 15608292


Jayne Sheehan
022 42651Thinking of selling?
Ask your agent for an Advantage Ad
- • Top of Search Results with Bigger Photos
- • More Buyers
- • Best Price

Home Insurance
Quick quote estimator
