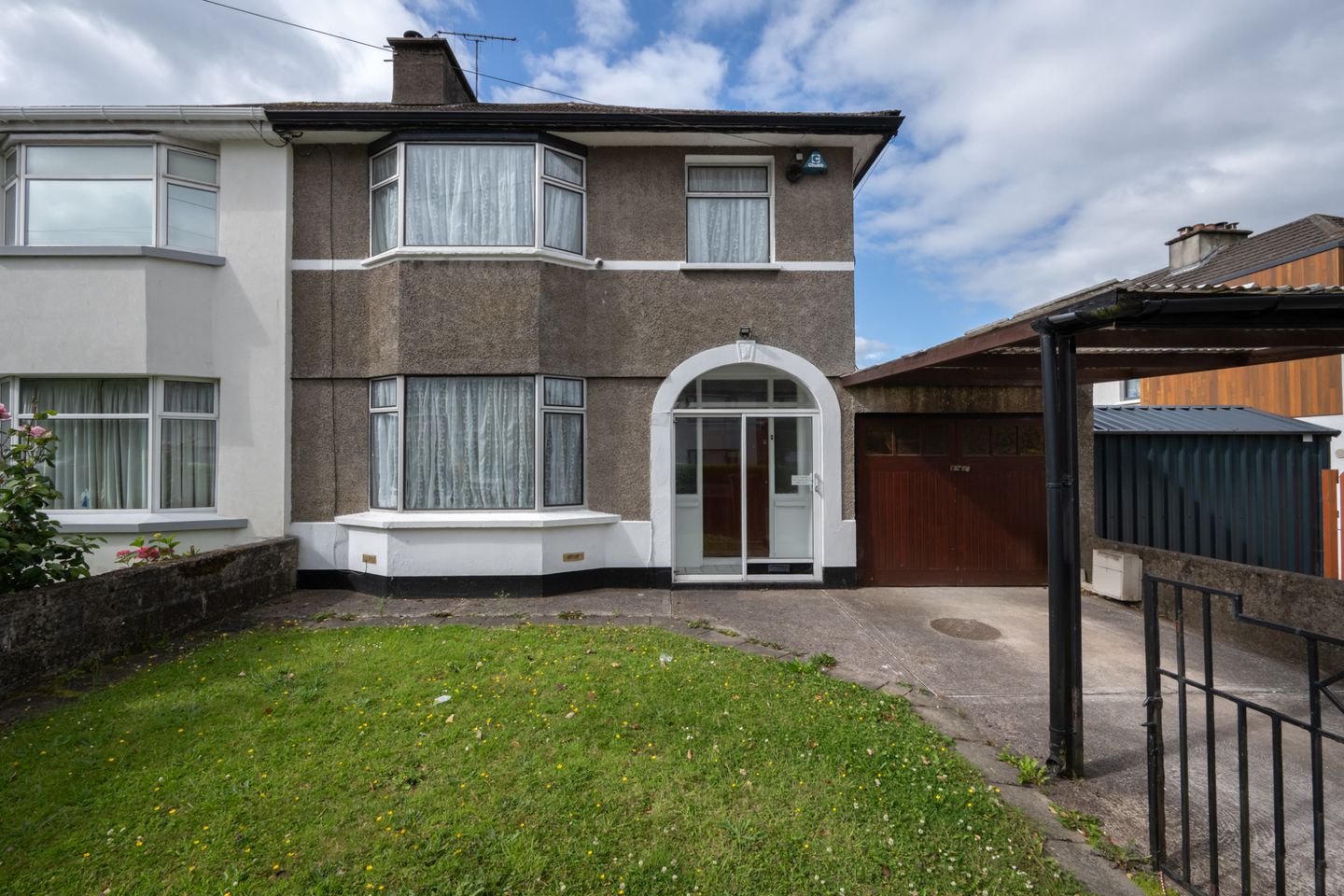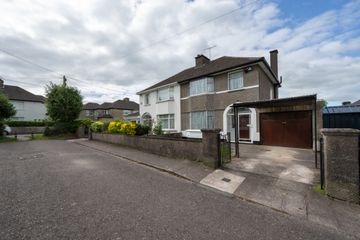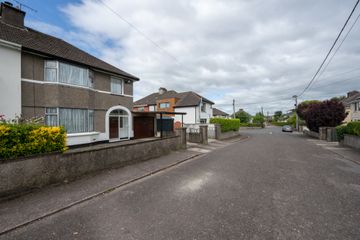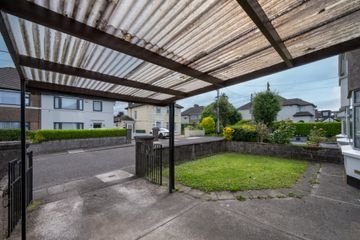



Inglenook, 11 Rosebank, Douglas Road, Cork, T12E0X2
€475,000
- Price per m²:€4,808
- Estimated Stamp Duty:€4,750
- Selling Type:By Private Treaty
- BER No:118566421
- Energy Performance:381.02 kWh/m2/yr
About this property
Description
No. 11 Rosebank is a well located, three-bedroom, semi-detached home that benefits from a garage and fully enclosed, south-west facing back garden. The location gets no better than this being situated in a quiet cul de sac within Rosebank between the South Douglas Road and the main Douglas Road. While in need of modernisation and refurbishment throughout, this property offers a great balance of living and bedroom accommodation and is an excellent opportunity to acquire a home in a highly sought-after area. No.11 gives the prospective purchaser free reign to come in and put their own personal stamp on it. This home is situated on a lovely site with off-street parking and a mature garden area to the front. To the rear there is a fully enclosed, south-west facing garden with a mature lawn and boundary. The property is located within close proximity to the city centre and Douglas, as well as local schools (both primary and secondary), many bus routes, shops, banks, etc which are all on the doorstep. This property will appeal to many home buyers given its layout, potential and location. It is a fantastic opportunity that should not be missed and must be viewed to fully appreciate what this home has to offer. Porch 1.83m x 0.87m. Accessed from the driveway and provides access to the entrance hall through a sliding door. The floor area is fully tiled. Entrance Hall 2.10m x 4.04m. The welcoming entrance hall is accessed through a small porch with sliding door. Bright, welcoming and spacious giving access to all rooms on the ground floor, the entrance hall has picture rails and features raised ceilings. Living Room 3.73m x 4.15m. Located off the entrance hall is a spacious and bright living room which overlooks the front garden through a bay window. It features raised ceilings, fire breast and built in storage. Sitting Room 3.70m x 3.94m. Located off the entrance hall is another spacious reception room which overlooks the south-west facing rear garden and fills the room with an abundance of natural light. It benefits from raised ceilings, an open fireplace with a tiled surround and picture rails. Kitchen / Dining Area 2.48m x 4.00m. The kitchen is fitted with a good range of floor and eye level style units along with ample countertop space. It also benefits from additional under stairs storage. The kitchen area overlooks the south-west facing back garden and is filled with an abundance of natural light. Access to the back garden is provided from here. Landing 2.52m x 2.10m. Spacious landing area with a large gable window that fills the area with natural light. Provides access to all three bedrooms on first floor along with the family bathroom. Bedroom 1 3.75m x 4.45m. This is a large spacious double bedroom to the front of the home which overlooks the front garden and features a bay window, picture rails and a fireplace. Bedroom 2 3.76m x 3.70m. Bright and spacious double bedroom to the rear of the home that overlooks the south-west facing back garden. It features picture rails and a fireplace. Bedroom 3 2.42m x 2.96m. This is another good-sized single bedroom to the front of the home which overlooks the front garden and driveway. Main Bathroom 2.44m x 2.37m. Located to the rear of the home is the main bathroom which comprises of a three-piece shower suite with an electric shower. There is a window to the rear which provides natural ventilation. The bathroom provides access to the hot press and the attic space via a Stira attic stairs. Garage 2.80m x 5.05m. The large garage can be accessed from the driveway at the front of the home through double wooden doors along with a door from the back garden. It includes a shower room. This is an ideal storage area which provides additional storage and lends itself to an extension subject to planning.
The local area
The local area
Sold properties in this area
Stay informed with market trends
Local schools and transport

Learn more about what this area has to offer.
School Name | Distance | Pupils | |||
|---|---|---|---|---|---|
| School Name | Scoil Bhríde Eglantine | Distance | 330m | Pupils | 388 |
| School Name | St Anthony's National School | Distance | 590m | Pupils | 598 |
| School Name | Ballinlough National School | Distance | 800m | Pupils | 227 |
School Name | Distance | Pupils | |||
|---|---|---|---|---|---|
| School Name | Gaelscoil Na Dúglaise | Distance | 810m | Pupils | 438 |
| School Name | Scoil Aisling | Distance | 1.0km | Pupils | 36 |
| School Name | St Columba's Girls National School | Distance | 1.2km | Pupils | 370 |
| School Name | St Columbas Boys National School | Distance | 1.2km | Pupils | 364 |
| School Name | Bunscoil Chriost Ri | Distance | 1.3km | Pupils | 479 |
| School Name | Ballintemple National School | Distance | 1.3km | Pupils | 254 |
| School Name | St Luke's School Douglas | Distance | 1.4km | Pupils | 207 |
School Name | Distance | Pupils | |||
|---|---|---|---|---|---|
| School Name | Regina Mundi College | Distance | 470m | Pupils | 562 |
| School Name | Douglas Community School | Distance | 750m | Pupils | 562 |
| School Name | Christ King Girls' Secondary School | Distance | 800m | Pupils | 703 |
School Name | Distance | Pupils | |||
|---|---|---|---|---|---|
| School Name | Ashton School | Distance | 1.1km | Pupils | 532 |
| School Name | Coláiste Chríost Rí | Distance | 1.2km | Pupils | 506 |
| School Name | Coláiste Daibhéid | Distance | 1.7km | Pupils | 183 |
| School Name | Coláiste Éamann Rís | Distance | 1.8km | Pupils | 760 |
| School Name | Cork College Of Commerce | Distance | 1.9km | Pupils | 27 |
| School Name | Presentation Secondary School | Distance | 1.9km | Pupils | 164 |
| School Name | Christian Brothers College | Distance | 2.6km | Pupils | 912 |
Type | Distance | Stop | Route | Destination | Provider | ||||||
|---|---|---|---|---|---|---|---|---|---|---|---|
| Type | Bus | Distance | 180m | Stop | Ballincurrig Park | Route | 223 | Destination | Southside Orbital | Provider | Bus Éireann |
| Type | Bus | Distance | 180m | Stop | Ballincurrig Park | Route | 223 | Destination | South Mall | Provider | Bus Éireann |
| Type | Bus | Distance | 180m | Stop | Ballincurrig Park | Route | 216 | Destination | University Hospital | Provider | Bus Éireann |
Type | Distance | Stop | Route | Destination | Provider | ||||||
|---|---|---|---|---|---|---|---|---|---|---|---|
| Type | Bus | Distance | 180m | Stop | Ballincurrig Park | Route | 207 | Destination | St. Patrick Street | Provider | Bus Éireann |
| Type | Bus | Distance | 180m | Stop | Ballincurrig Park | Route | 220 | Destination | Ovens | Provider | Bus Éireann |
| Type | Bus | Distance | 180m | Stop | Ballincurrig Park | Route | 223x | Destination | South Mall | Provider | Bus Éireann |
| Type | Bus | Distance | 180m | Stop | Ballincurrig Park | Route | 207 | Destination | Ballyvolane | Provider | Bus Éireann |
| Type | Bus | Distance | 180m | Stop | Ballincurrig Park | Route | 223x | Destination | Haulbowline (nmci) | Provider | Bus Éireann |
| Type | Bus | Distance | 180m | Stop | Ballincurrig Park | Route | 207 | Destination | Donnybrook | Provider | Bus Éireann |
| Type | Bus | Distance | 180m | Stop | Ballincurrig Park | Route | 223 | Destination | Haulbowline (nmci) | Provider | Bus Éireann |
Your Mortgage and Insurance Tools
Check off the steps to purchase your new home
Use our Buying Checklist to guide you through the whole home-buying journey.
Budget calculator
Calculate how much you can borrow and what you'll need to save
BER Details
BER No: 118566421
Energy Performance Indicator: 381.02 kWh/m2/yr
Ad performance
- Date listed10/10/2025
- Views8,607
- Potential views if upgraded to an Advantage Ad14,029
Daft ID: 16027422

