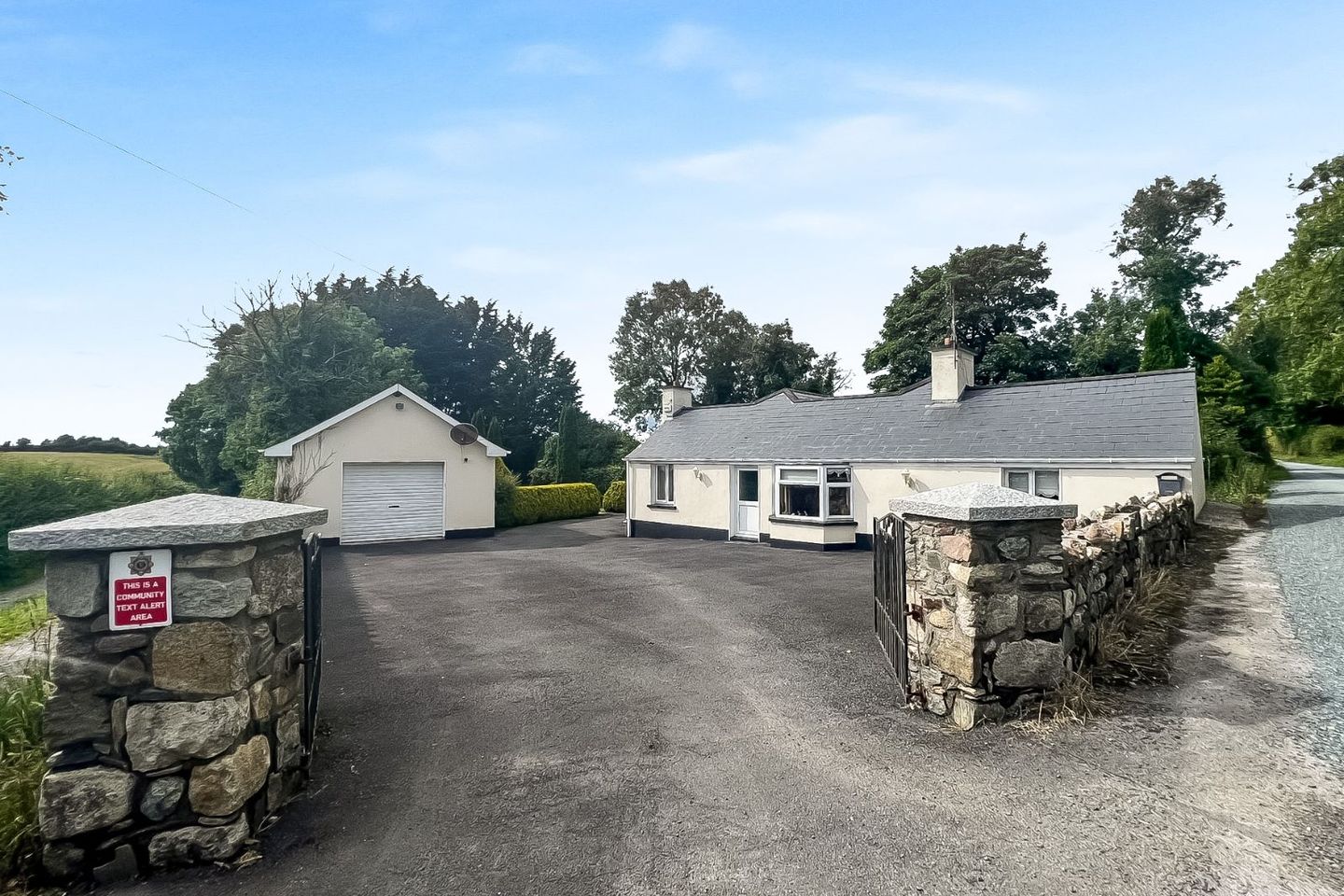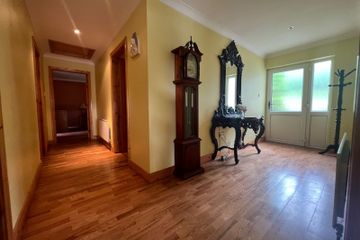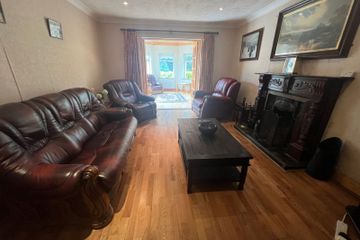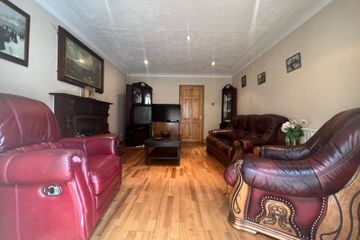



Kilbaylet Lower, Donard, Co. Wicklow, W91E3X4
Price on Application
- Selling Type:By Private Treaty
About this property
Description
What started out as a old cottage has been developed into a cozy three bedroom home with the most beautiful gardens. Approached through stone piers with a large tarmacadam drive the property is entered through the kitchen dining room. This is a spacious room with vaulted wooden paneled ceiling and solid oak units kitchen units and utility room off. The generous living room down the hall has a feature fireplace and double doors that lead to a bright sunroom which makes the most of the garden vista. The three bedrooms are all generous in size with the master bedroom being en-suite and a family bathroom completes the accommodation. Outside the gardens are a dream, being low maintenance while still having plenty of interest. A meandering pathway leads to a forestry area which could be added to the existing garden for more space. There are two large detached garages on the property both with ESB connected. LOCATION Located on quiet country road, situated in the beautiful Wicklow countryside, just minutes from the picturesque villages of Donard and Hollywood. Nestled into the foothills of the Wicklow Mountains, it is located in an area of outstanding beauty, while remaining within easy commuting distance of Dublin and surrounds. Donard Village offers a host of amenities including a shop, a pub, a school and churches with a variety of sporting facilities on your doorstep and many walks close by. The towns of Baltinglass and Blessington are within easy reach. Donard 3.3 km. Hollywood 7km. Baltinglass 16 km. Dublin 45 km. ACCOMMODATION ENTRANCE HALL 4.82m x 1.67m With wooden flooring. BEDROOM 1 4.13m x 3.62m With fitted wardrobes. KITCHEN / DINING ROOM 8.04m x 3.57m With fitted kitchen units, tiled & wooden floors, Voulted ceiling, bay window & fireplace with wood surrounding. UTILITY ROOM 2.42m x 2.18m With fitted units, plumbed for washing machine, door to back garden. BATHROOM 2.22m x 2.16m With bath, W.C. & W.H.B. LIVING ROOM 4.58m x 3.72m With feature fireplace & open fire, wooden flooring & double doors to ;- SUNROOM 4.00m x 3.33m With wooden flooring, voted ceiling & sliding patio doors to garden. BEDROOM 2 3.48m x 3.52m BEDROOM 3 3.78m x 5.01m With En-Suite. EN-SUITE 2.68m x 1.73m With corner bath & electric shower, W.C. & W.H.B., fully tiled. GARAGE 1 4.04m x 9.15m With up & over door to ESB. GARAGE 2 5.54m x 3.53m With up & over doors to ESB. OUTSIDE: 2 x detached garages both with ESB. Cast iron gates. Large tarmacadam driveway. Rear patio area. Large gardens. Site extending to c. 0.5 Acre / 0.20 HA. SERVICES: Heating: Oil Filled Central Heating, Sewage: Septic Tank. Water: Private Well. Alarm. ESB.
The local area
The local area
Sold properties in this area
Stay informed with market trends
Local schools and transport

Learn more about what this area has to offer.
School Name | Distance | Pupils | |||
|---|---|---|---|---|---|
| School Name | Donard National School | Distance | 1.4km | Pupils | 179 |
| School Name | Donoughmore National School | Distance | 5.1km | Pupils | 27 |
| School Name | Hollywood National School | Distance | 6.3km | Pupils | 129 |
School Name | Distance | Pupils | |||
|---|---|---|---|---|---|
| School Name | Scoil Nioclais Naofa | Distance | 6.5km | Pupils | 243 |
| School Name | Stratford National School | Distance | 6.7km | Pupils | 65 |
| School Name | Jonathan Swift National School | Distance | 6.9km | Pupils | 42 |
| School Name | Valleymount National School | Distance | 9.7km | Pupils | 109 |
| School Name | Grangecon Primary School | Distance | 10.1km | Pupils | 19 |
| School Name | Ballymore Eustace National School | Distance | 11.1km | Pupils | 215 |
| School Name | Brannoxtown Community National School | Distance | 11.4km | Pupils | 81 |
School Name | Distance | Pupils | |||
|---|---|---|---|---|---|
| School Name | St Kevin's Community College | Distance | 6.3km | Pupils | 803 |
| School Name | Scoil Chonglais | Distance | 12.4km | Pupils | 447 |
| School Name | Cross And Passion College | Distance | 14.1km | Pupils | 841 |
School Name | Distance | Pupils | |||
|---|---|---|---|---|---|
| School Name | Blessington Community College | Distance | 15.8km | Pupils | 715 |
| School Name | Piper's Hill College | Distance | 18.3km | Pupils | 1046 |
| School Name | Curragh Community College | Distance | 19.3km | Pupils | 300 |
| School Name | Naas Community College | Distance | 19.4km | Pupils | 907 |
| School Name | Coláiste Eoin | Distance | 19.6km | Pupils | 365 |
| School Name | Naas Cbs | Distance | 20.4km | Pupils | 1016 |
| School Name | Holy Family Secondary School | Distance | 20.5km | Pupils | 777 |
Type | Distance | Stop | Route | Destination | Provider | ||||||
|---|---|---|---|---|---|---|---|---|---|---|---|
| Type | Bus | Distance | 1.9km | Stop | Annalecky Cross | Route | 132 | Destination | Tullow | Provider | Bus Éireann |
| Type | Bus | Distance | 1.9km | Stop | Annalecky Cross | Route | 132 | Destination | Rosslare Harbour | Provider | Bus Éireann |
| Type | Bus | Distance | 1.9km | Stop | Annalecky Cross | Route | 132 | Destination | Dublin | Provider | Bus Éireann |
Type | Distance | Stop | Route | Destination | Provider | ||||||
|---|---|---|---|---|---|---|---|---|---|---|---|
| Type | Bus | Distance | 6.8km | Stop | Dunlavin | Route | 885 | Destination | Baltinglass | Provider | Tfi Local Link Carlow Kilkenny Wicklow |
| Type | Bus | Distance | 6.8km | Stop | Dunlavin | Route | 892 | Destination | Dunlavin | Provider | Tfi Local Link Kildare South Dublin |
| Type | Bus | Distance | 6.8km | Stop | Dunlavin | Route | 885 | Destination | Sallins | Provider | Tfi Local Link Carlow Kilkenny Wicklow |
| Type | Bus | Distance | 6.8km | Stop | Dunlavin | Route | 892 | Destination | Newbridge | Provider | Tfi Local Link Kildare South Dublin |
| Type | Bus | Distance | 6.8km | Stop | Stratford On Slaney | Route | 885 | Destination | Sallins | Provider | Tfi Local Link Carlow Kilkenny Wicklow |
| Type | Bus | Distance | 6.8km | Stop | Stratford On Slaney | Route | 885 | Destination | Baltinglass | Provider | Tfi Local Link Carlow Kilkenny Wicklow |
| Type | Bus | Distance | 8.8km | Stop | Lake Drive | Route | 183 | Destination | Arklow | Provider | Tfi Local Link Carlow Kilkenny Wicklow |
Your Mortgage and Insurance Tools
Check off the steps to purchase your new home
Use our Buying Checklist to guide you through the whole home-buying journey.
Budget calculator
Calculate how much you can borrow and what you'll need to save
BER Details
Ad performance
- 18/11/2025Entered
- 3,103Property Views
- 5,058
Potential views if upgraded to a Daft Advantage Ad
Learn How
Daft ID: 16349404

