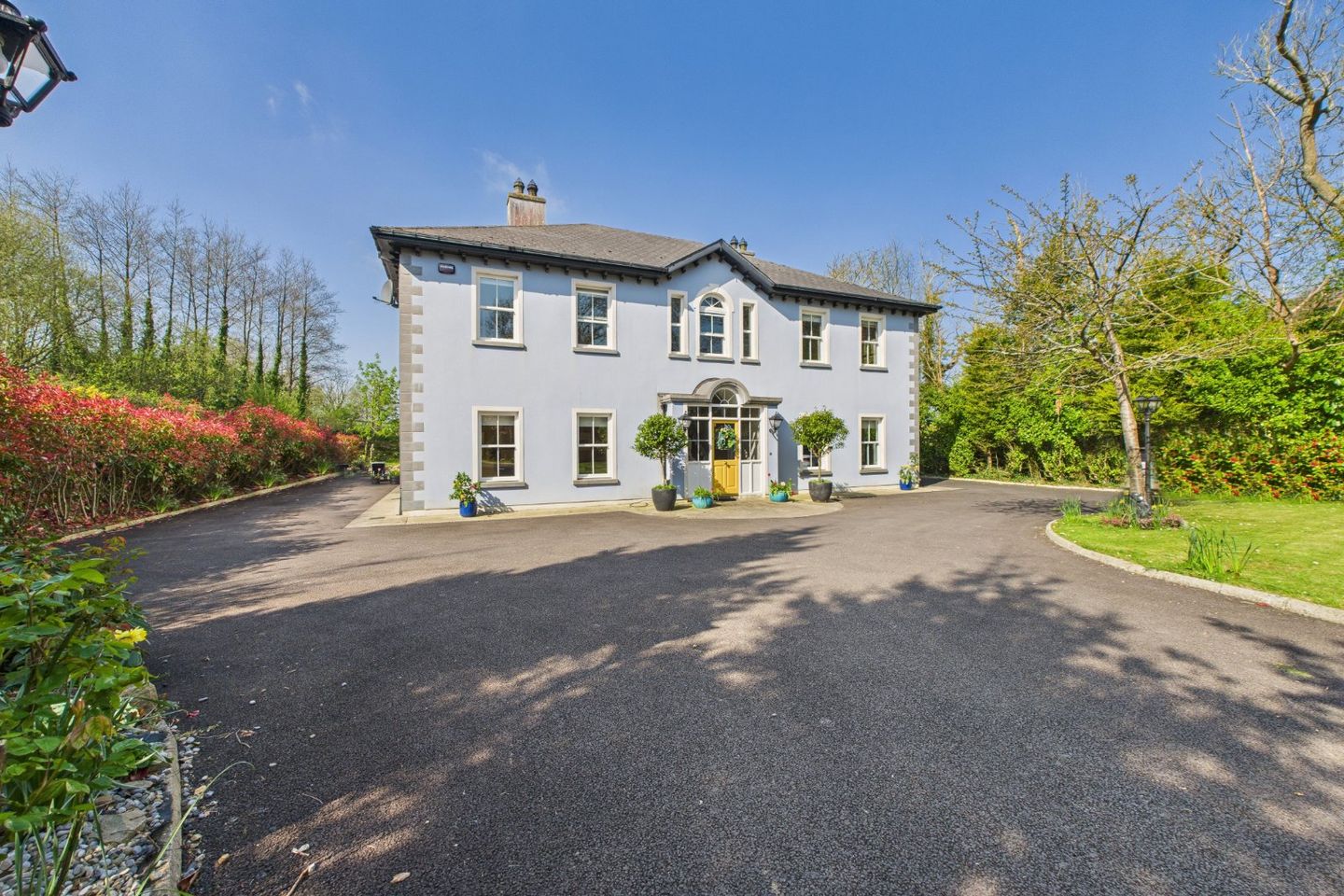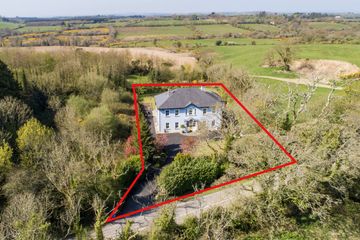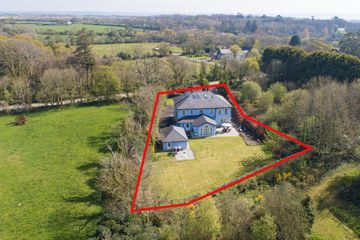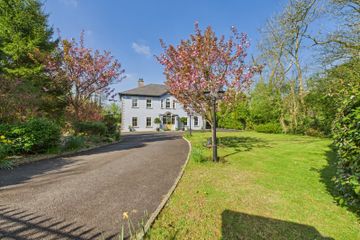



Kilcop, Woodstown, Co. Waterford, X91V0V2
€950,000
- Price per m²:€2,272
- Estimated Stamp Duty:€9,500
- Selling Type:By Private Treaty
- BER No:106022395
- Energy Performance:91.1 kWh/m2/yr
About this property
Highlights
- FEATURES
- Substantial well designed family residence
- Modern construction with B3 Energy rating
- Geothermal Heating System
- Detached Garage
Description
Exquisite c.4,500 sq.ft. Georgian Style Residence on a mature c.0.54 Acre Site near Woodstown Beach on the outskirts of Waterford City. Set amidst a tranquil rural landscape just 8km from Waterford City, this exceptional 4,500 sq.ft. detached Georgian-styled residence seamlessly blends timeless elegance with modern luxury. Situated on a beautifully landscaped 0.5-acre site, the property is accessed via a gated entrance with electric security gates, opening onto a tarmacadam driveway flanked by mature, tree-lined boundaries and meticulously maintained gardens. Finished to an impeccable standard, the home showcases bespoke joinery throughout, with handcrafted woodwork, adding warmth and character to every room. High-quality tiling, along with extensive coving and intricate cornicing, underscore the level of craftsmanship and attention to detail found throughout the property. The high ceilings accentuate the sense of space and proportion afforded to each room, giving an open and airy feeling everywhere you go. This generously proportioned living space is ideal for both family living and entertaining, all while enjoying the serenity of the surrounding countryside and the convenience of proximity to Waterford City. This is a rare opportunity to acquire a distinguished home of outstanding quality in a peaceful yet accessible rural setting. The property benefits from PVC double glazed windows throughout, together with a Geo-Thermal (Ground Source) heating system, with underfloor heating on both ground and first floor, affording the property a B3 energy rating. Kilcop is situated c.3 km from Woodstown Beach, and c.2 km just off the Dunmore East Road at Callaghane. The property is located c.8.5 km from Dunmore East and c. 8 km from Waterford City Centre. University Hospital Waterford is only c.6.5 km from Kilcop, and SETU Waterford and the Waterford IDA Industrial Estate just c.9 km. Entrance Hall 6.52 x 3.38. Tiled flooring. Feature staircase with painted spindals and varnished handrails. Cornice details to ceiling with feature light fitting and centre rose. Living Room 3.96 x 4.07. Solid oak flooring. Cornicing to ceiling. Marble fireplace with open fire. Roman blinds to windows. Games Room/Sitting Room 4.58 x 5.97. Solid oak flooring. Feature marble fireplace. Coving to ceiling. Cloakroom Cloakroom and storage Kitchen 4.87 x 5.02. Split level kitchen and dining area. Polished porcelain tiled flooring. Solid Oak fitted kitchen with island bar. Marble work surfaces and splash back return. Integrated dishwasher, ceramic hob, dual fitted ovens and microwave. Polished porcelain tiled flooring throughout. Pantry 1.28 x 3.94. Tiled matching kitchen. Kitchen storage area. Dining Area 4.87 x 5.63. Tiled matching kitchen and hallway. Open plan layout to sunroom. Double doors to sitting room. Coving to ceiling and feature light fitting. Sun Room 6.41 x 5.47. Sunroom with vaulted ceiling, dome shaped feature window and accompanying side windows. French doors to patio and garden area. Tiled matching kitchen and dining area. Utility Room 3.28 x 2.39. Utility room with solid oak kitchen and storage units matching kitchen. Marble work surfaces. Plumbed for washing machine and dryer. Door to rear garden. Study / Living / Playroom 3.96 x 4.07. Solid Oak Flooring, Roman blinds to window. Downstairs Shower Room WC, Whb, Shower. Beautifully tiled throughout. Glass shower enclosure. Mains shower. FIRST FLOOR Stairs and landing in carpet, with painted ballustrades, and contrasting stained wooden handrail. Spacious landing area with centre feautre front facing woindow. Bedroom 1 5.57 x 6.00. Expansive master bedroom suite with fully bathroom and walk in wardrobe and dressing room. Bedroom with laminate wood flooring, Roman blinds to windows. Coving to ceiling. En-Suite 5.29 x 2.74. WC, Whb, Shower, Bath. Beautifully tiled throughout. Dual sink units in a fitted vanity unit. Over sized wet-room shower with glazed shower screen, and mosaic tiled floor. Sunken jacuzzi bath, fitted and tiled in situ. Roman blinds to window, and coving to ceiling. Walk-in-Wardrobe 5.28 x 2.00. Large walk-in-wardrobe, with fitted shelving and hanging space throughout. Bedroom 2 3.71 x 5.98. Generous double bedroom, with walk-in-wardrobe, coving to ceiling, Roman blinds to windows, and laminate wood flooring. Shared 'Jack & Jill' en-suite with bedroom 3. Bedroom 3 3.72 x 4.32. Double bedroom with laminate wood flooring, Roman blinds to windows. Walk-in-wardrobe. Coving to ceiling. Shared en Suite 3.26 x 3.56. WC, Whb, Shower. Tiled floor and walls. Quadrent shower with glazed shower screen. Coving to ceiling. Bedroom 4 3.57 x 3.71. Sizable double bedroom with walk-in-wardrobe. Coving to ceiling, curtains to window, and laminate wood flooring, Main Bathroom 3.70 x 2.38. WC, Whb, Shower, and Bath. Tiled floor and walls. Quadrent shower with glass shower screen. Bath with shower mixer. Heated towel rail. Roman blinds to window. SECOND FLOOR Stairs and landing in carpet. Bedroom 5 5.12 x 3.07. Double bedroom with laminate wood flooring. Blind to Velux window. En-Suite 3.01 x 1.20. WC, WHB, Shower. Tiled floor and walls. Glazed shower screen. Electric shower unit. Walk-in-Wardrobe 2.04 x 1.67. Walk-in wardrobe / storage area. Study / Lounge 5.12 x 2.01. Laminate wood flooring. Velux roof light window. Garage 8.50 x 5.50. Large garage with insulated walls, up and over garage door. Toilet to the rear with external access.
The local area
The local area
Sold properties in this area
Stay informed with market trends
Local schools and transport

Learn more about what this area has to offer.
School Name | Distance | Pupils | |||
|---|---|---|---|---|---|
| School Name | Passage East National School | Distance | 4.0km | Pupils | 104 |
| School Name | Réalt Na Mara National School | Distance | 4.9km | Pupils | 200 |
| School Name | Duncannon National School | Distance | 5.2km | Pupils | 73 |
School Name | Distance | Pupils | |||
|---|---|---|---|---|---|
| School Name | Gaelscoil Phort Lairge | Distance | 5.9km | Pupils | 202 |
| School Name | Ballyhack National School | Distance | 6.4km | Pupils | 58 |
| School Name | Faithlegg National School | Distance | 7.2km | Pupils | 205 |
| School Name | Ramsgrange National School | Distance | 7.3km | Pupils | 52 |
| School Name | Scoil Lorcain Boys National School | Distance | 9.2km | Pupils | 333 |
| School Name | Scoil Mhaodhóig Poulfur | Distance | 9.4km | Pupils | 238 |
| School Name | Newtown Junior School | Distance | 9.6km | Pupils | 113 |
School Name | Distance | Pupils | |||
|---|---|---|---|---|---|
| School Name | Ramsgrange Community School | Distance | 7.5km | Pupils | 628 |
| School Name | Newtown School | Distance | 9.4km | Pupils | 406 |
| School Name | De La Salle College | Distance | 9.7km | Pupils | 1031 |
School Name | Distance | Pupils | |||
|---|---|---|---|---|---|
| School Name | St Angela's Secondary School | Distance | 9.8km | Pupils | 958 |
| School Name | Waterpark College | Distance | 9.8km | Pupils | 589 |
| School Name | Abbey Community College | Distance | 10.3km | Pupils | 998 |
| School Name | Mount Sion Cbs Secondary School | Distance | 10.6km | Pupils | 469 |
| School Name | Gaelcholáiste Phort Láirge | Distance | 10.8km | Pupils | 158 |
| School Name | Presentation Secondary School | Distance | 10.9km | Pupils | 413 |
| School Name | Our Lady Of Mercy Secondary School | Distance | 11.3km | Pupils | 498 |
Type | Distance | Stop | Route | Destination | Provider | ||||||
|---|---|---|---|---|---|---|---|---|---|---|---|
| Type | Bus | Distance | 1.1km | Stop | Woodstown Strand | Route | 358 | Destination | Waterford | Provider | Tfi Local Link Waterford |
| Type | Bus | Distance | 1.1km | Stop | Woodstown Strand | Route | 358 | Destination | Tramore | Provider | Tfi Local Link Waterford |
| Type | Bus | Distance | 3.1km | Stop | Ballinkina | Route | 354 | Destination | Dunmore East | Provider | Bus Éireann |
Type | Distance | Stop | Route | Destination | Provider | ||||||
|---|---|---|---|---|---|---|---|---|---|---|---|
| Type | Bus | Distance | 3.1km | Stop | Ballinkina | Route | 354 | Destination | Portlaw Town Centre | Provider | Bus Éireann |
| Type | Bus | Distance | 3.1km | Stop | Ballinkina | Route | 354 | Destination | The Quay | Provider | Bus Éireann |
| Type | Bus | Distance | 3.1km | Stop | Ballinkina | Route | 354 | Destination | Carrick-on-suir | Provider | Bus Éireann |
| Type | Bus | Distance | 3.7km | Stop | Crooke | Route | 358 | Destination | Tramore | Provider | Tfi Local Link Waterford |
| Type | Bus | Distance | 3.7km | Stop | Crooke | Route | 358 | Destination | Crooke | Provider | Tfi Local Link Waterford |
| Type | Bus | Distance | 3.7km | Stop | Crooke | Route | 358 | Destination | Waterford | Provider | Tfi Local Link Waterford |
| Type | Bus | Distance | 4.0km | Stop | Killea | Route | 358 | Destination | Tramore | Provider | Tfi Local Link Waterford |
Your Mortgage and Insurance Tools
Check off the steps to purchase your new home
Use our Buying Checklist to guide you through the whole home-buying journey.
Budget calculator
Calculate how much you can borrow and what you'll need to save
A closer look
BER Details
BER No: 106022395
Energy Performance Indicator: 91.1 kWh/m2/yr
Ad performance
- Date listed10/06/2025
- Views12,316
- Potential views if upgraded to an Advantage Ad20,075
Similar properties
Daft ID: 16100673

