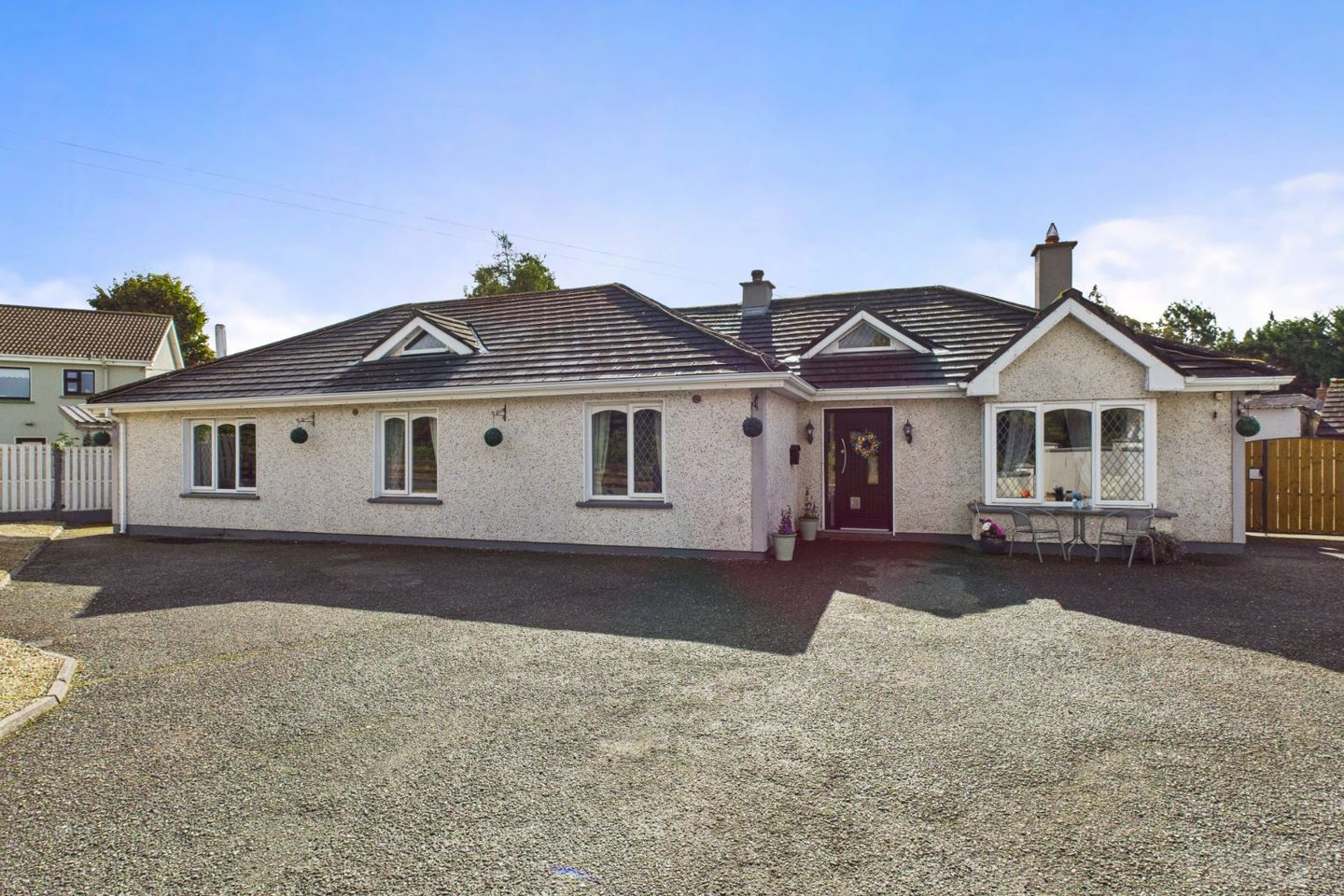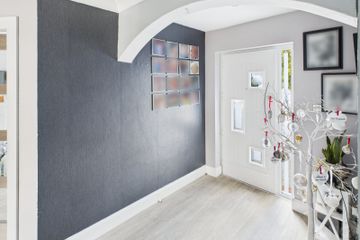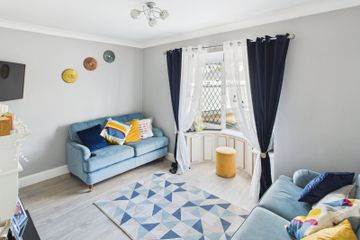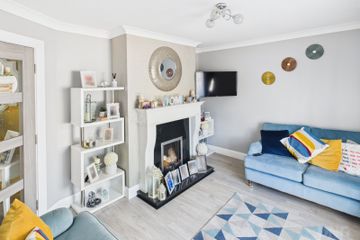



Kilcoursey, Clara, Co Offaly, R35F381
€400,000
- Price per m²:€2,326
- Estimated Stamp Duty:€4,000
- Selling Type:By Private Treaty
- BER No:118741487
- Energy Performance:197.06 kWh/m2/yr
About this property
Highlights
- Superb 4 Bedroom Detached Bungalow Extending To Just Over 170m²
- Self-Contained Granny Flat With Kitchen/Living Area, Bedroom And Wet Room
- Presented In Excellent Walk-In Condition Throughout
- Oil Fired Central Heating System
- Pellet Stove With Back Boiler
Description
DNG Kelly Duncan are delighted to present to the market this superb four bedroom detached bungalow, set on a mature and private site in Kilcoursey, Clara, Co. Offaly. Extending to just over 170m², the property offers generous and flexible accommodation. The layout briefly comprises entrance hallway, an open plan kitchen/dining room, a cosy sitting room, three bedrooms (one complete with en-suite), and a family bathroom. Off the kitchen/dining room lies a convenient utility room. In addition to the main residence, there is access to a fully self-contained granny flat, which includes an open plan kitchen/living area, a double bedroom, and a modern wet room—ideal for extended family living, guest accommodation, or independent use. The property is presented in excellent walk-in condition and boasts ample off-street parking via tarmacadam driveways, together with a block-built detached garage extending to 32m², providing superb additional storage or workshop space. Comfort is assured with oil-fired central heating, complemented by a pellet stove with back boiler. Energy efficiency is enhanced with pumped wall insulation, while stira access leads to a floored attic space offering valuable storage. Set just outside Clara town, the property enjoys a peaceful setting while remaining within easy reach of the town’s excellent amenities, including schools, shops, cafés, and sporting facilities. Clara Train Station provides a regular service to both Dublin and Galway, while the nearby M6 Motorway allows for convenient commuting to Tullamore, Athlone, and further afield. Private viewings can be arranged through sole selling agent DNG Kelly Duncan on 057 932 5050. DNG Kelly Duncan – your trusted real estate partner. Entrance Hall 6.47m x 3.17m. A composite front door with side light opens into a welcoming entrance hallway, finished with laminate timber flooring that flows seamlessly throughout the main living spaces. The hallway is enhanced by downlighters, ceiling coving, a radiator with decorative cover, and a fully shelved hot press providing excellent storage. Sitting Room 4.16m x 2.70m. The sitting room continues with the laminate timber flooring from the hallway and is beautifully bright, thanks to a feature bay window. A traditional open fire with timber surround, granite inset, and black granite hearth forms the focal point of the room. Additional features include ceiling coving, ample sockets, TV point, and radiator. Kitchen/Breakfast Room 3.65m x 4.12m. This open plan space is the heart of the home, with laminate timber flooring flowing seamlessly from the entrance hallway. The kitchen is fitted with a range of floor and eye-level units, complemented by a mosaic tile splashback, integrated double oven, hob with extractor, and a practical breakfast counter with storage beneath. A pellet stove with back boiler adds warmth and efficiency. Dining Room 3.95m x 4.07m. The adjoining dining area enjoys a dual aspect with glass-panelled French doors leading directly to the rear garden. It is finished with wall panelling, ample sockets, TV point, and a wall-mounted radiator, creating an inviting space for family living and entertaining. Utility Room 1.52m x 1.30m. Located just off the kitchen, the utility room is fitted with linoleum flooring and additional storage units. It is plumbed for a washing machine, includes timed heating controls, ample sockets, a radiator, and has direct access to the rear of the property via a back door. Bedroom 1 3.62m x 3.28m. A generous rear aspect double bedroom finished with laminate timber flooring and fitted with floor-to-ceiling sliding robes featuring mirrored doors. The room is further enhanced by downlighters, a radiator, and ample sockets. Ensuite Bathroom 2.77m x 0.99m. The en-suite is fully tiled and fitted with a mains power shower, complete with rainfall showerhead, wash hand basin set in vanity unit, toilet, and heated towel rail. An electrically controlled VELUX window provides natural light and ventilation. Bedroom 2 3.76m x 4.36m. A bright front aspect bedroom with carpet flooring, built-in wardrobes, and feature wall panelling. Additional fittings include ample sockets, radiator, and TV point. Bedroom 3 3.60m x 4.12m. Another front aspect bedroom with laminate timber flooring, radiator, downlighters, and ample sockets. Granny Flat – Kitchen/Living Area 4.59m x 3.63m. The granny flat is a superb addition, providing fully self-contained living accommodation. The open plan dual aspect kitchen/living area is finished with semi-solid timber flooring and features a solid fuel stove set in a painted brick surround on a slate hearth, with built-in fireside units. The kitchen is fitted with floor and eye-level units, tiled splashback, integrated oven, hob with extractor, and an under-counter fridge. Ample sockets, radiator, and TV point complete the space. Granny Flat – Bedroom 4 2.96m x 3.44m. A well-proportioned double bedroom with semi-solid timber flooring, built-in wardrobes, radiator, ample sockets, and access to a shelved hot press. Granny Flat – Wet Room 1.92m x 2.85m. A fully tiled wet room fitted with mains power shower and rainfall showerhead, wash hand basin, toilet, globe light, radiator, and window for natural light.
The local area
The local area
Sold properties in this area
Stay informed with market trends
Local schools and transport

Learn more about what this area has to offer.
School Name | Distance | Pupils | |||
|---|---|---|---|---|---|
| School Name | Clara Convent National School | Distance | 430m | Pupils | 183 |
| School Name | St Francis National School | Distance | 760m | Pupils | 190 |
| School Name | Ath An Urchair National School | Distance | 5.7km | Pupils | 16 |
School Name | Distance | Pupils | |||
|---|---|---|---|---|---|
| School Name | Tubber National School | Distance | 5.8km | Pupils | 181 |
| School Name | Durrow National School | Distance | 6.1km | Pupils | 200 |
| School Name | Ballinamere National School | Distance | 6.6km | Pupils | 195 |
| School Name | Scoil Charthaigh Naofa | Distance | 7.0km | Pupils | 165 |
| School Name | Kilbeggan National School | Distance | 7.4km | Pupils | 227 |
| School Name | Tullamore Educate Together National School | Distance | 8.5km | Pupils | 244 |
| School Name | St Ciaran's National School Ballycumber | Distance | 8.8km | Pupils | 120 |
School Name | Distance | Pupils | |||
|---|---|---|---|---|---|
| School Name | Ard Scoil Chiaráin Naofa | Distance | 1.0km | Pupils | 331 |
| School Name | Mercy Secondary School | Distance | 7.5km | Pupils | 720 |
| School Name | Killina Presentation Secondary School | Distance | 8.1km | Pupils | 715 |
School Name | Distance | Pupils | |||
|---|---|---|---|---|---|
| School Name | Moate Community School | Distance | 10.4km | Pupils | 910 |
| School Name | Sacred Heart Secondary School | Distance | 10.5km | Pupils | 579 |
| School Name | Coláiste Choilm | Distance | 10.6km | Pupils | 696 |
| School Name | Tullamore College | Distance | 10.6km | Pupils | 726 |
| School Name | Gallen Community School Ferbane | Distance | 17.4km | Pupils | 433 |
| School Name | Coláiste Naomh Cormac | Distance | 20.0km | Pupils | 306 |
| School Name | St Joseph's Secondary School | Distance | 21.2km | Pupils | 1125 |
Type | Distance | Stop | Route | Destination | Provider | ||||||
|---|---|---|---|---|---|---|---|---|---|---|---|
| Type | Bus | Distance | 1.1km | Stop | Clara | Route | 73 | Destination | Waterford | Provider | Bus Éireann |
| Type | Bus | Distance | 1.1km | Stop | Clara | Route | 840 | Destination | Tullamore | Provider | Tfi Local Link Laois Offaly |
| Type | Bus | Distance | 1.1km | Stop | Clara | Route | 815 | Destination | Tullamore | Provider | Tfi Local Link Laois Offaly |
Type | Distance | Stop | Route | Destination | Provider | ||||||
|---|---|---|---|---|---|---|---|---|---|---|---|
| Type | Bus | Distance | 1.1km | Stop | Clara | Route | 815 | Destination | Athlone | Provider | Tfi Local Link Laois Offaly |
| Type | Bus | Distance | 1.1km | Stop | Clara | Route | 73 | Destination | Longford | Provider | Bus Éireann |
| Type | Bus | Distance | 1.1km | Stop | Clara | Route | 840 | Destination | Banagher | Provider | Tfi Local Link Laois Offaly |
| Type | Bus | Distance | 1.1km | Stop | Clara | Route | 73 | Destination | Athlone | Provider | Bus Éireann |
| Type | Bus | Distance | 1.3km | Stop | Clara Station | Route | 840 | Destination | Banagher | Provider | Tfi Local Link Laois Offaly |
| Type | Bus | Distance | 1.3km | Stop | Clara Station | Route | 840 | Destination | Tullamore | Provider | Tfi Local Link Laois Offaly |
| Type | Rail | Distance | 1.3km | Stop | Clara | Route | Rail | Destination | Athenry | Provider | Irish Rail |
Your Mortgage and Insurance Tools
Check off the steps to purchase your new home
Use our Buying Checklist to guide you through the whole home-buying journey.
Budget calculator
Calculate how much you can borrow and what you'll need to save
A closer look
BER Details
BER No: 118741487
Energy Performance Indicator: 197.06 kWh/m2/yr
Ad performance
- Views7,631
- Potential views if upgraded to an Advantage Ad12,439
Daft ID: 16121933

