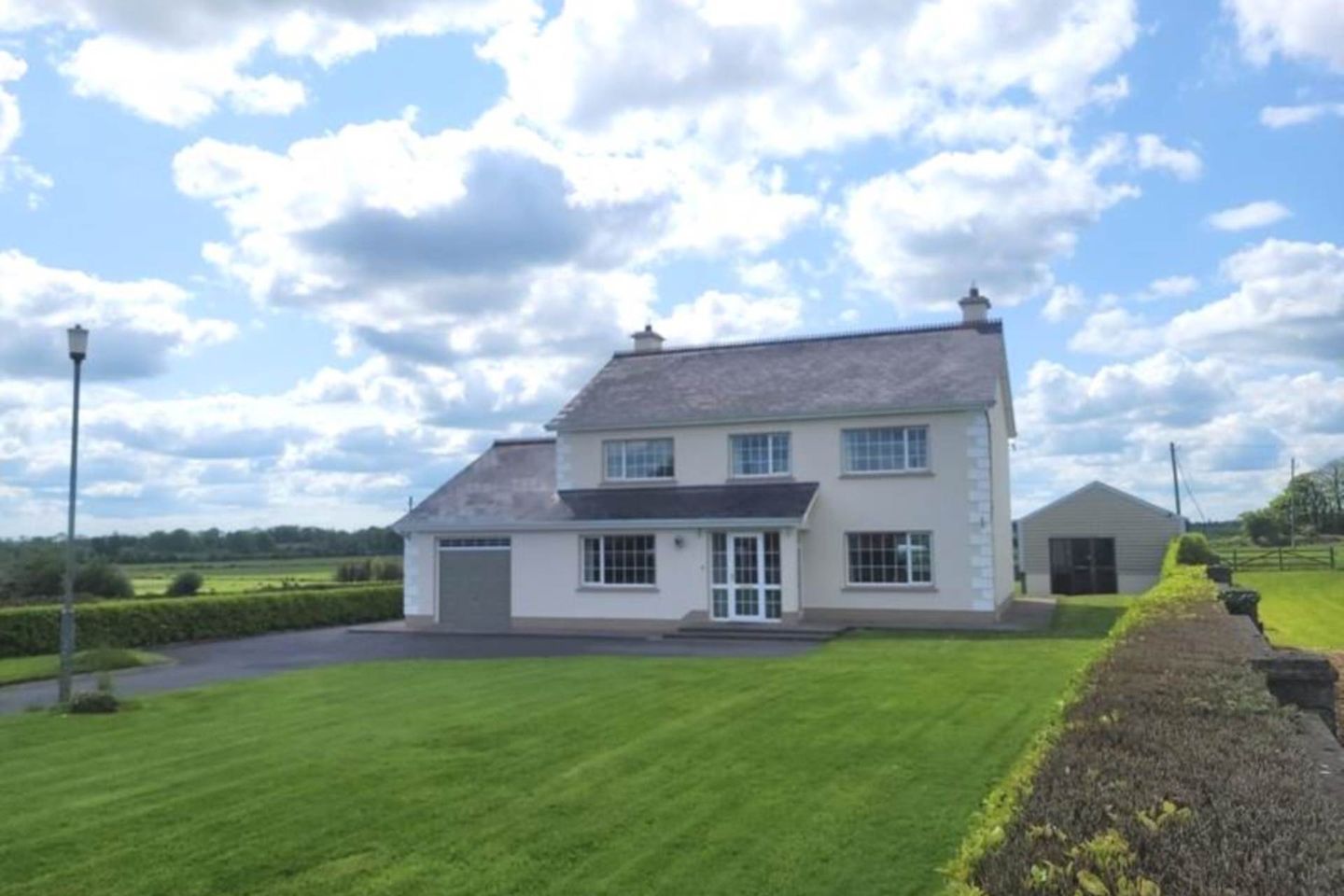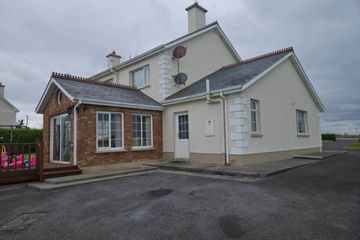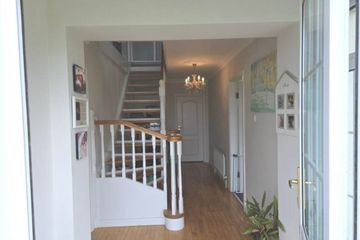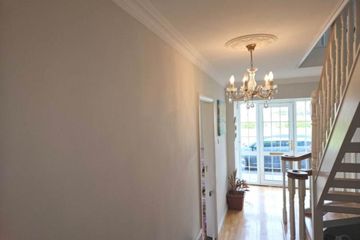



Kilkerrin, Ballinasloe, Co. Galway, H53KP27
€325,000
- Price per m²:€1,447
- Estimated Stamp Duty:€3,250
- Selling Type:By Private Treaty
About this property
Highlights
- Impressive internal living space of c. 2 417 sq. ft.
- The property is equipped with oil-fired central heating with the addition of two open fireplaces
- Mains water and mains sewerage connections provide hassle-free living.
- Double glazed windows and doors
- Maincured lawns to front and back
Description
Spacious Four-Bedroom Detached House with Expansion Potential in Kilkerrin, Co. Galway. Discover the perfect blend of country living and modern convenience with this exceptional four-bedroom detached house, set on a generous c. 0.69-acre site in the charming town of Kilkerrin, Co. Galway. Boasting expansive living accommodation, this property is a dream for families seeking space, comfort, and the opportunity to further expand (subject to PP) The sitting room and kitchen/dining room span the full length of the house from front to back, creating a bright and airy atmosphere. A split-level between the kitchen & dining area carries through to a delightful red brick sun room with sliding door to the raised patio area overlooking the rear lawns. The garage's utility area, ideal for laundry, provides easy access to the guest WC and the rear garden, adding to the home's convenience and functionality. The property boasts four ample double bedrooms, including a master bedroom with an ensuite bathroom. A large family bathroom with a corner bath completes the first-floor accommodation. This property offers an exceptional opportunity for those seeking a spacious family home with substantial potential for further development. Whether you are looking to expand the living space or simply enjoy the generous garden and countryside views, this house in Kilkerrin is a perfect choice. Accommodation Reception Hallway - 21'8" (6.6m) x 7'0" (2.13m) UPVC entrance door with side glass panels, full length floor to ceiling window at side of entrance, with chandelier lighting and a stairwell to the first floor. Sitting Room - 25'6" (7.77m) x 12'1" (3.68m) Large room which expands from the front to the rear of the house. Wooden flooring. Two large windows overlooking both the front and rear gardens. Feature chandelier ceiling lights. Ceiling coving & cornicing. Open fireplace with a wooden mantle and marble surround & hearth. Fitted storage and shelving either side of fireplace. Kitchen/Dining Room - 30'4" (9.25m) x 13'6" (4.11m) Large split level open plan kitchen/dining room which expands the full length of the house. Wooden flooring, Fully fitted kitchen with ample storage & work tops. Ceiling down lighters in kitchen area. Open fireplace with electric stove. Ceiling coving & cornicing. Double sliding doors to sun room. Access to main garage. Sun Room - 12'2" (3.71m) x 10'2" (3.1m) Exposed red brick walls, with four large windows for ample light. Sliding doors leading into the raised patio area overlooking the rear garden. Vaulted wooden ceiling. Feature round window inset into back wall. Office - 9'0" (2.74m) x 5'0" (1.52m) Off reception hall with wooden flooring & ceiling coving. Shower room - 7'7" (2.31m) x 3'4" (1.02m) Located on the ground floor with wooden flooring, shower enclosure with electric shower. Ceiling coving. Privacy window. Landing - 17'6" (5.33m) x 13'7" (4.14m) Carpeted flooring, ceiling coving, large window overlooking front lawns. Airing cupboard off. Bedroom One - 10'8" (3.25m) x 13'2" (4.01m) Carpeted flooring, ceiling coving, large window with view of rear garden and surrounding countryside. Bedroom Two - 11'5" (3.48m) x 9'8" (2.95m) Carpeted flooring, ceiling coving, large window with beautiful views of the surrounding countryside. Bedroom Three - 14'0" (4.27m) x 13'3" (4.04m) Carpeted flooring, ceiling coving, large window with views of the front gardens. Bedroom Four - 13'5" (4.09m) x 12'0" (3.66m) Master bedroom with ensuite bathroom. Carpeted flooring, ceiling coving, large window overlooking front gardens. Ensuite - 6'6" (1.98m) x 3'2" (0.97m) Fully tiled flooring floor to ceiling with sink, toilet and shower enclosure with electric shower. Main Bathroom - 9'4" (2.84m) x 7'9" (2.36m) Wooden flooring, with corner bath, toilet, sink & privacy window. Ceiling coving. Garage/ Utility Room/Guest WC - 30'4" (9.25m) x 11'9" (3.58m) Roller door to the front. Tiled flooring. Large window to side of property. Utility area with ample storage, work surface areas & stainless steel sink. Plumbed for washing machine & dryer. Guest WC off. Guest WC - 5'0" (1.52m) x 4'5" (1.35m) Off utility area, with sink, toilet and privacy window. Note: Please note we have not tested any apparatus, fixtures, fittings, or services. Interested parties must undertake their own investigation into the working order of these items. All measurements are approximate and photographs provided for guidance only. Property Reference :BRAH250 DIRECTIONS: H53 KP27
The local area
The local area
Sold properties in this area
Stay informed with market trends
Local schools and transport

Learn more about what this area has to offer.
School Name | Distance | Pupils | |||
|---|---|---|---|---|---|
| School Name | St Oliver Plunkett National School | Distance | 600m | Pupils | 120 |
| School Name | Clonberne National School | Distance | 5.6km | Pupils | 106 |
| School Name | Glenamaddy National School | Distance | 5.8km | Pupils | 145 |
School Name | Distance | Pupils | |||
|---|---|---|---|---|---|
| School Name | Moylough National School | Distance | 7.1km | Pupils | 147 |
| School Name | Sn Gort Na Gaoithe | Distance | 7.4km | Pupils | 57 |
| School Name | Scoil Bride | Distance | 8.6km | Pupils | 24 |
| School Name | Lisheen National School | Distance | 9.5km | Pupils | 14 |
| School Name | Ardeevin National School | Distance | 9.7km | Pupils | 42 |
| School Name | Lavally National School | Distance | 10.1km | Pupils | 67 |
| School Name | St. Mary's National School | Distance | 10.5km | Pupils | 176 |
School Name | Distance | Pupils | |||
|---|---|---|---|---|---|
| School Name | Glenamaddy Community School | Distance | 6.2km | Pupils | 420 |
| School Name | Holy Rosary College | Distance | 10.1km | Pupils | 727 |
| School Name | Coláiste An Chreagáin | Distance | 11.4km | Pupils | 103 |
School Name | Distance | Pupils | |||
|---|---|---|---|---|---|
| School Name | Dunmore Community School | Distance | 13.6km | Pupils | 353 |
| School Name | St. Cuan's College | Distance | 15.0km | Pupils | 410 |
| School Name | Coláiste Mhuire | Distance | 16.4km | Pupils | 294 |
| School Name | St. Jarlath's College | Distance | 19.0km | Pupils | 706 |
| School Name | Archbishop Mchale College | Distance | 19.1km | Pupils | 471 |
| School Name | St. Brigid's School | Distance | 19.1km | Pupils | 391 |
| School Name | Presentation College | Distance | 19.2km | Pupils | 499 |
Type | Distance | Stop | Route | Destination | Provider | ||||||
|---|---|---|---|---|---|---|---|---|---|---|---|
| Type | Bus | Distance | 220m | Stop | Kilkerrin | Route | 484 | Destination | Tuam O'Toole's | Provider | Farragher International Travel Services |
| Type | Bus | Distance | 220m | Stop | Kilkerrin | Route | 484 | Destination | Kilcurriff | Provider | Farragher International Travel Services |
| Type | Bus | Distance | 220m | Stop | Kilkerrin | Route | 484 | Destination | Glennaneeny | Provider | Farragher International Travel Services |
Type | Distance | Stop | Route | Destination | Provider | ||||||
|---|---|---|---|---|---|---|---|---|---|---|---|
| Type | Bus | Distance | 350m | Stop | Kilkerrin | Route | 546 | Destination | Castlerea | Provider | Tfi Local Link Galway |
| Type | Bus | Distance | 350m | Stop | Kilkerrin | Route | 546 | Destination | Ballinasloe | Provider | Tfi Local Link Galway |
| Type | Bus | Distance | 4.2km | Stop | Kead | Route | 484 | Destination | Tuam O'Toole's | Provider | Farragher International Travel Services |
| Type | Bus | Distance | 4.2km | Stop | Kead | Route | 484 | Destination | Kilcurriff | Provider | Farragher International Travel Services |
| Type | Bus | Distance | 4.2km | Stop | Kead | Route | 484 | Destination | Glennaneeny | Provider | Farragher International Travel Services |
| Type | Bus | Distance | 4.9km | Stop | Cuilmore | Route | 484 | Destination | Kilcurriff | Provider | Farragher International Travel Services |
| Type | Bus | Distance | 5.1km | Stop | Ballyedmond | Route | 484 | Destination | Tuam O'Toole's | Provider | Farragher International Travel Services |
Your Mortgage and Insurance Tools
Check off the steps to purchase your new home
Use our Buying Checklist to guide you through the whole home-buying journey.
Budget calculator
Calculate how much you can borrow and what you'll need to save
Statistics
- 91Property Views
- 148
Potential views if upgraded to a Daft Advantage Ad
Learn How
Daft ID: 122044699

