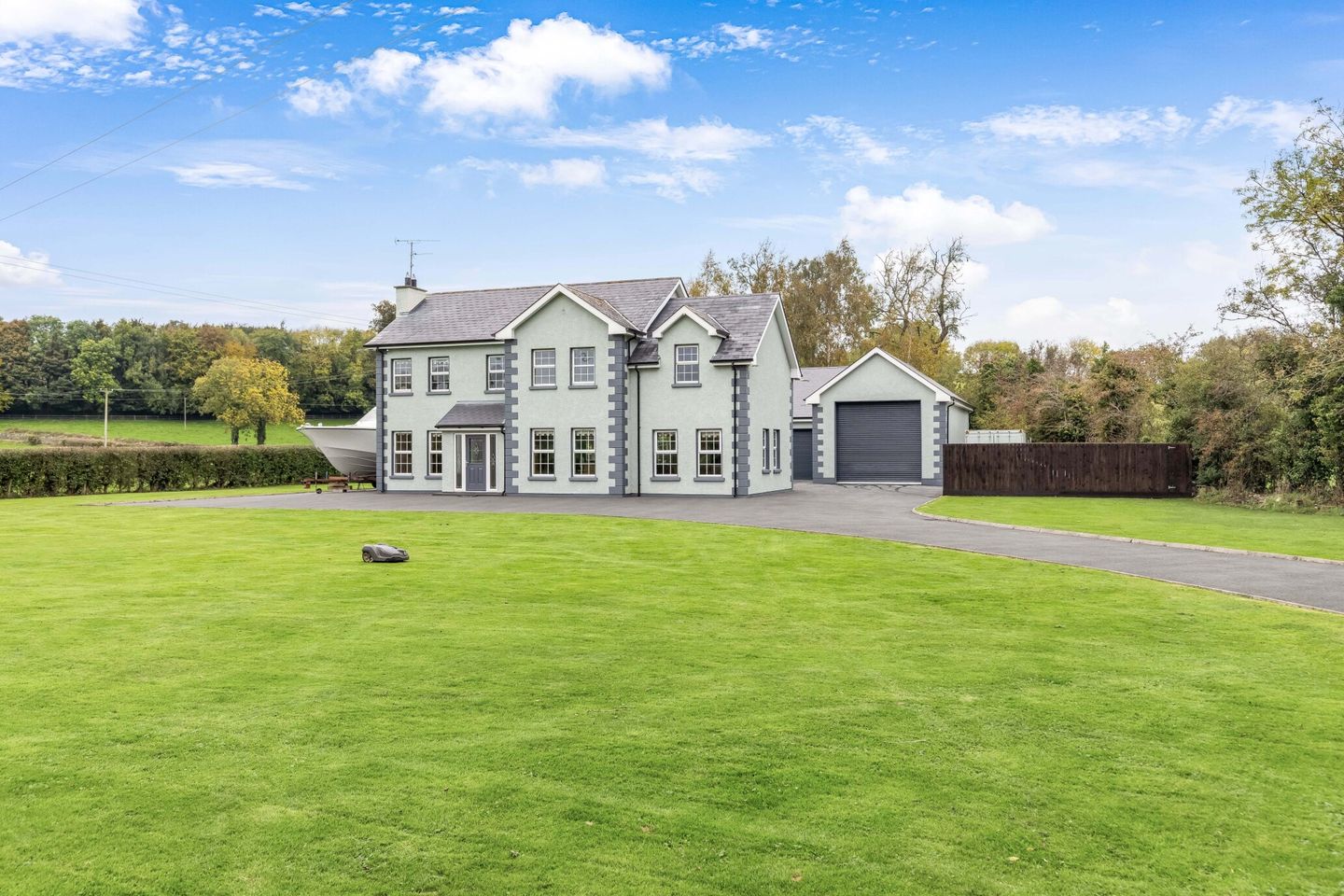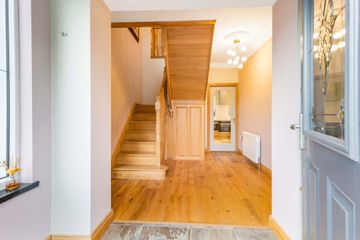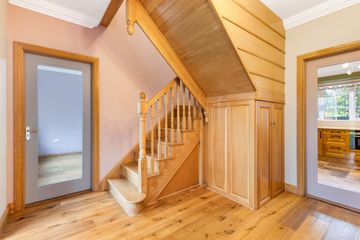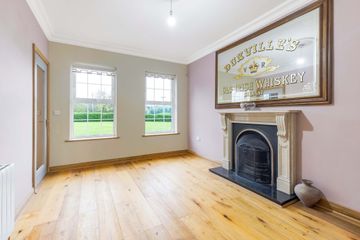



Killycoonagh, Annalore, Newbliss, Co. Monaghan, H18FD35
€395,000
- Price per m²:€2,006
- Estimated Stamp Duty:€3,950
- Selling Type:By Private Treaty
- BER No:118860618
- Energy Performance:123.65 kWh/m2/yr
About this property
Highlights
- Total floor area: 197 sq mts (2120 sq. ft.) approximately
- Total site area: 0.42 HA ( 1.04 acres) approximately
- Detached garage: 152.96 sq m approximately
- Generous site
- Spacious and immaculate grounds
Description
Interested in this property? Sign up for mySherryFitz to arrange your viewing, see current offers or make your own offer. Register now at SherryFitz.ie Sherry FitzGerald Conor McManus are pleased to offer to the market, Killycoonagh, Newbliss, Co. Monaghan. Nestled amidst beautiful grounds, this impressive detached residence combines modern comfort with timeless elegance. Set in a peaceful countryside setting, the property offers spacious living both inside and out, ideal for families seeking privacy and style. The welcoming entrance hall leads to the generously proportioned sitting room, perfect for entertaining or relaxing. The contemporary kitchen/ dining/ living area provide the ideal space for family gatherings, complimented by high-quality finishes throughout. Upstairs, four well-appointed bedrooms offer comfort , including a luxurious master suite. Outside, the sweeping driveway the expansive lawn offer plenty of space for outdoor enjoyment. To the side, a large tarmac driveway provides ample parking and access to the double roller-door garage and workshop, offering exceptional space for vehicles, storage, or hobby use. The additional side access door and loft-style upper window suggest potential for flexible use or conversion, (subject to planning permission.) This exceptional home truly blends modern family living with a serene rural lifestyle - a property that must be viewed to be fully appreciated. Viewing by appontment only with the agent. Entrance Hall: Step through the elegant front door into a bright and welcoming entrance hall that sets the tone for the rest of the home. The space features beautifully finished solid oak flooring and staircase, complemented by matching skirting and door frames that create a warm and timeless atmosphere. Sitting Room: A bright and inviting sitting room featuring twin front-facing windows that allow plenty of natural light to fill the space. The room is finished with elegant wooden flooring and centres around a classic open fireplace — perfect for creating a warm and welcoming atmosphere. Kitchen/ Living/ Dining Room: This spacious open-plan kitchen, dining, and living area forms the heart of the home, designed for modern family living. The kitchen features quality fitted units with tiled flooring and backsplash, complimented by a breakfast bar and a charming built-in wooden bench for casual dining or relaxation. Double doors open directly to the rear garden, filling the space with natural light and providing a seamless indoor–outdoor flow. The bright dining area, finished with warm wooden flooring, offers ample space for family meals or gatherings, while the adjoining living area continues the wooden flooring, creating a sense of continuity and comfort throughout. Utility Room: A practical and well-equipped utility room featuring tiled flooring and fitted storage units. The space includes a sink and is fully plumbed for laundry appliances, offering excellent functionality for everyday household tasks. A rear access door opens directly to the back yard. Guest WC: A neatly presented guest toilet featuring a modern WC and wash basin, with a glazed window that provides natural light and ventilation. Master Bedroom: A well-appointed master double bedroom featuring beautiful solid wood flooring and twin front-facing windows that fill the room with natural light. This spacious and inviting room offers a warm, welcoming atmosphere and provides ample space for a full range of bedroom furnishings. En-Suite: This luxurious ensuite bathroom offers a true spa-like retreat, featuring elegant marble-effect tiling throughout that exudes sophistication and style. The centrepiece is a stunning freestanding bathtub, perfectly positioned to create a sense of relaxation and indulgence. A sleek vanity unit with illuminated mirror and contemporary fixtures adds a modern touch, while the dual heated towel rails provide both comfort and convenience. The space also includes a beautifully crafted wooden sauna — ideal for unwinding after a long day. Bedroom 2: A versatile front-facing room currently used as a home office, featuring attractive wooden flooring and a bright, welcoming aspect. This space offers flexibility to serve as an additional bedroom, study, or hobby room, combining comfort with practicality and ample natural light. Bedroom 3: A bright and comfortable rear-facing double bedroom featuring elegant wooden flooring and a peaceful outlook over the garden. Bedroom 4: A bright and comfortable rear-facing double bedroom featuring elegant wooden flooring and a peaceful outlook over the garden. Bathroom: A beautifully finished bathroom featuring a tiled floor and elegant marble-effect wall tiling. The space is fitted with a modern bathtub and a sleek corner shower unit. A contemporary WC and wash-hand basin with vanity storage complete the room, combining quality finishes with practical design.
The local area
The local area
Sold properties in this area
Stay informed with market trends
Local schools and transport

Learn more about what this area has to offer.
School Name | Distance | Pupils | |||
|---|---|---|---|---|---|
| School Name | Gaelscoil Éois | Distance | 800m | Pupils | 128 |
| School Name | Killeevan National School | Distance | 2.4km | Pupils | 102 |
| School Name | Gransha National School | Distance | 2.9km | Pupils | 74 |
School Name | Distance | Pupils | |||
|---|---|---|---|---|---|
| School Name | St Tiarnach's Primary School | Distance | 3.8km | Pupils | 235 |
| School Name | Scoil Mhuire Magherarney National School | Distance | 5.9km | Pupils | 100 |
| School Name | Latnamard National School | Distance | 7.4km | Pupils | 82 |
| School Name | St Enda's National School | Distance | 7.7km | Pupils | 68 |
| School Name | Drumcorrin National School | Distance | 8.3km | Pupils | 16 |
| School Name | Threemilehouse National School | Distance | 9.6km | Pupils | 139 |
| School Name | St. Comgall's National School | Distance | 10.1km | Pupils | 18 |
School Name | Distance | Pupils | |||
|---|---|---|---|---|---|
| School Name | Largy College | Distance | 3.5km | Pupils | 500 |
| School Name | St Aidans Comprehensive School | Distance | 14.1km | Pupils | 630 |
| School Name | St. Louis Secondary School | Distance | 15.0km | Pupils | 521 |
School Name | Distance | Pupils | |||
|---|---|---|---|---|---|
| School Name | Coláiste Oiriall | Distance | 15.4km | Pupils | 402 |
| School Name | Beech Hill College | Distance | 15.5km | Pupils | 891 |
| School Name | Monaghan Collegiate School | Distance | 16.7km | Pupils | 249 |
| School Name | St. Macartan's College | Distance | 17.1km | Pupils | 619 |
| School Name | Ballybay Community College | Distance | 18.5km | Pupils | 345 |
| School Name | St Bricin's College | Distance | 19.7km | Pupils | 251 |
| School Name | Breifne College | Distance | 21.8km | Pupils | 893 |
Type | Distance | Stop | Route | Destination | Provider | ||||||
|---|---|---|---|---|---|---|---|---|---|---|---|
| Type | Bus | Distance | 1.3km | Stop | Killeevan | Route | 176 | Destination | Cavan | Provider | Tfi Local Link Cavan Monaghan |
| Type | Bus | Distance | 1.3km | Stop | Killeevan | Route | 176 | Destination | Monaghan | Provider | Tfi Local Link Cavan Monaghan |
| Type | Bus | Distance | 1.3km | Stop | Killeevan | Route | 176 | Destination | Monaghan Institute | Provider | Tfi Local Link Cavan Monaghan |
Type | Distance | Stop | Route | Destination | Provider | ||||||
|---|---|---|---|---|---|---|---|---|---|---|---|
| Type | Bus | Distance | 3.1km | Stop | Newbliss | Route | 176 | Destination | Monaghan Institute | Provider | Tfi Local Link Cavan Monaghan |
| Type | Bus | Distance | 3.1km | Stop | Newbliss | Route | 176 | Destination | Monaghan | Provider | Tfi Local Link Cavan Monaghan |
| Type | Bus | Distance | 3.1km | Stop | Newbliss | Route | 176 | Destination | Cavan | Provider | Tfi Local Link Cavan Monaghan |
| Type | Bus | Distance | 3.7km | Stop | Analore Street | Route | 176 | Destination | Monaghan | Provider | Tfi Local Link Cavan Monaghan |
| Type | Bus | Distance | 3.7km | Stop | Analore Street | Route | 176 | Destination | Monaghan Institute | Provider | Tfi Local Link Cavan Monaghan |
| Type | Bus | Distance | 3.8km | Stop | Analore Street | Route | 176 | Destination | Cavan | Provider | Tfi Local Link Cavan Monaghan |
| Type | Bus | Distance | 4.0km | Stop | Clones Diamond | Route | Gm13 | Destination | Galway Cathedral | Provider | Streamline Coaches |
Your Mortgage and Insurance Tools
Check off the steps to purchase your new home
Use our Buying Checklist to guide you through the whole home-buying journey.
Budget calculator
Calculate how much you can borrow and what you'll need to save
BER Details
BER No: 118860618
Energy Performance Indicator: 123.65 kWh/m2/yr
Ad performance
- 17/10/2025Entered
- 5,972Property Views
- 9,734
Potential views if upgraded to a Daft Advantage Ad
Learn How
Daft ID: 16313594

