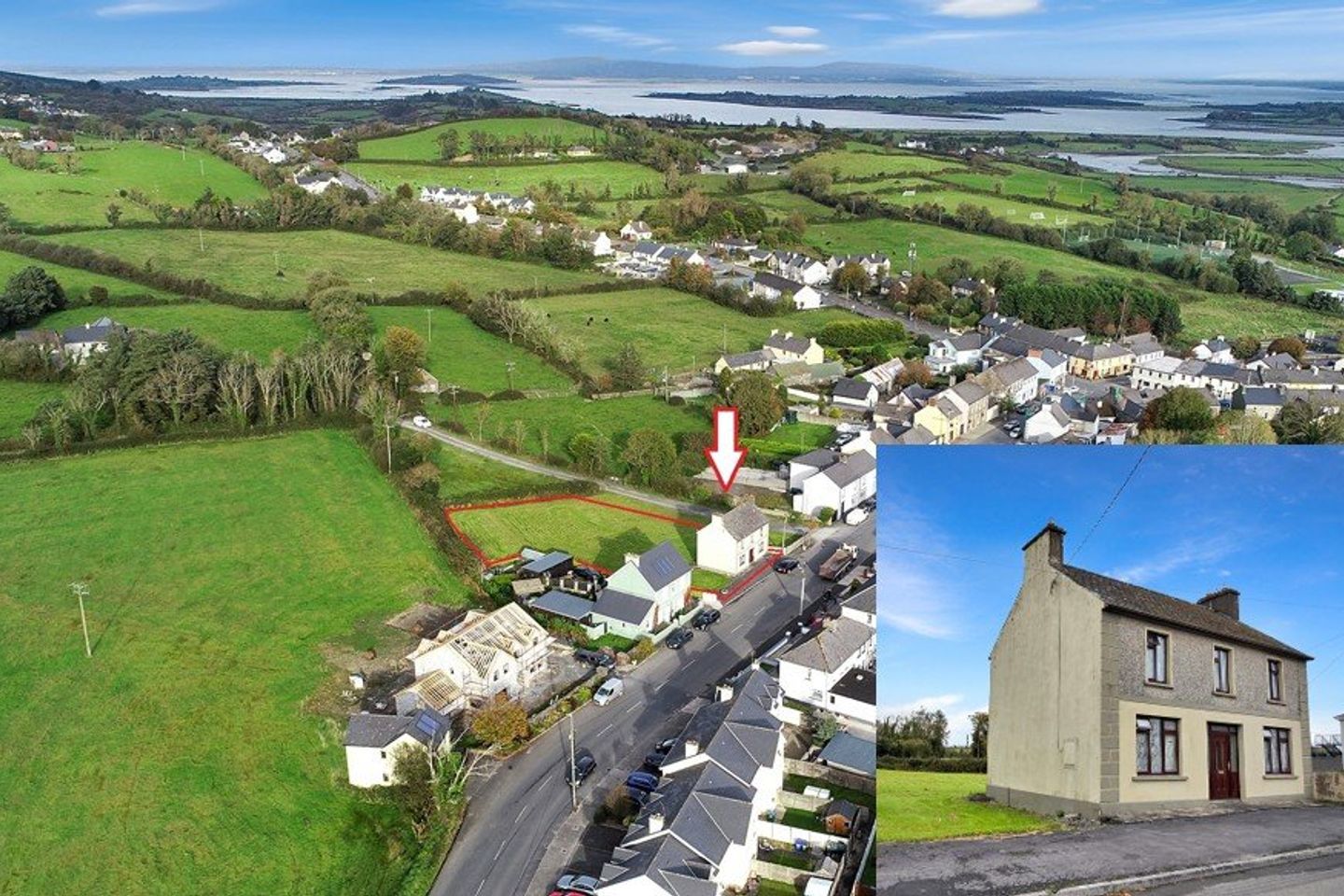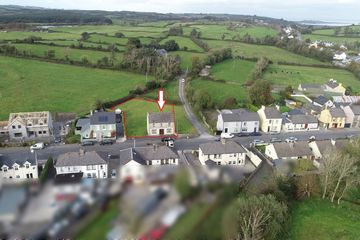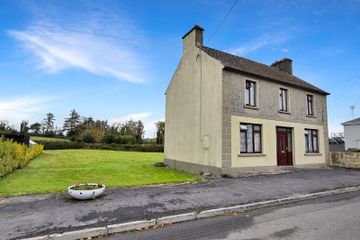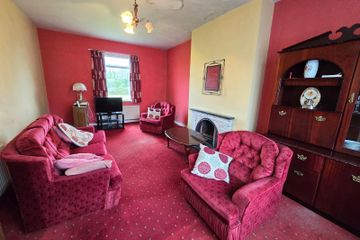



Kilrush Road, Kildysart, Ennis, Co. Clare, V95H5X0
AMV: €120,000
- Price per m²:€1,031
- Estimated Stamp Duty:€1,200
- Selling Type:By Public Auction
- BER No:118820448
- Energy Performance:433.25 kWh/m2/yr
About this property
Highlights
- Eircode V95H5X0
- Total Floor Space 116.38 Sq. Mt
- Built 1945
- Oil Fired Central Heating
- Vacant 5 Years+
Description
For sale by online auction on Friday 21st November 2025 at 12pm. (Unless previously sold). Access to legal documents or to register to bid is available via the following link: https://osullivanhurley.dngauctions.ie/lot/details/162591 Charming detached home with exceptional potential in the heart of Kildysart, ideally located on the Kilrush Road in the picturesque estuary village of Kildysart with all mains services passing the front boundary. This two-storey, three-bedroom detached home is set on a generous 0.14-hectare (0.34-acre) site with the property boasting a spacious rear garden, perfect for outdoor living, gardening, or future development. The property has been vacant for some time and may qualify for government grants for qualifying applicants. Kildysart is a vibrant village offering a range of local amenities including a primary and secondary school, library and shops to mention a few. This is a rare opportunity to secure a well-located home in a charming village setting with viewing highly recommended and strictly by prior appointment only. PSL 002295 Entrance Hallway 3.3m x 1.75m. Tile flooring, carpeted painted timber rail stairs leading to first floor landing doors to main reception, kitchen dining and ground floor bedroom. Main Reception 5.7m x 3.5m. Carpeted flooring, high ceilings, dual aspect windows to the front and rear, tv point and solid fuel open fire with tile surround and flag. Kitchen Dining Room 5.7m x 3.25m. Tile flooring, dual aspect windows to the front and rear, oil fired stove with tile surround and raised flag, built-in wall and base units, sink and space for electrical appliances. (Blocked up door to the side of the kitchen units). Ground Floor Shower Room 2m x 1.45m. Tile flooring, wash hand basin, shower area with electric shower and tile surround and rear door access. First Floor Landing 5.7m x 1.6m. Carpeted flooring, front and rear aspect windows, doors to main bathroom and bedrooms one, two and three. Main Bathroom 3.3m x 1.6m. Linoleum flooring, rear aspect window, low level wc, wash hand basin with overhead wall mounted mirrored cabinet, corner fitted bath and separate shower area with pump shower and tile surround. Bedroom One 3.75m x 2.7m. Carpeted flooring, rear aspect window and brick fireplace. Bedroom Two 3.7m x 2.7m. Timber style flooring and front aspect window. Bedroom Three 4m x 3.3m. Carpeted flooring, front aspect window and brick surround open fire place.
The local area
The local area
Sold properties in this area
Stay informed with market trends
Local schools and transport

Learn more about what this area has to offer.
School Name | Distance | Pupils | |||
|---|---|---|---|---|---|
| School Name | Kildysart National School | Distance | 600m | Pupils | 112 |
| School Name | S N Baile Na Cailli | Distance | 5.8km | Pupils | 42 |
| School Name | Cluain Draigneach | Distance | 6.6km | Pupils | 12 |
School Name | Distance | Pupils | |||
|---|---|---|---|---|---|
| School Name | Kilmurry Mcmahon National School | Distance | 7.1km | Pupils | 64 |
| School Name | Coolmeen National School | Distance | 7.2km | Pupils | 17 |
| School Name | St Senan's Foynes | Distance | 7.3km | Pupils | 91 |
| School Name | Cranny National School | Distance | 8.0km | Pupils | 27 |
| School Name | Lissycasey National School | Distance | 8.4km | Pupils | 171 |
| School Name | S N Loughill | Distance | 10.3km | Pupils | 33 |
| School Name | Caherea National School | Distance | 10.3km | Pupils | 30 |
School Name | Distance | Pupils | |||
|---|---|---|---|---|---|
| School Name | St John Bosco Community College | Distance | 370m | Pupils | 301 |
| School Name | Colaiste Mhuire | Distance | 12.6km | Pupils | 294 |
| School Name | St Michael's Community College | Distance | 15.3km | Pupils | 291 |
School Name | Distance | Pupils | |||
|---|---|---|---|---|---|
| School Name | Shannon Comprehensive School | Distance | 15.9km | Pupils | 750 |
| School Name | St Caimin's Community School | Distance | 17.1km | Pupils | 771 |
| School Name | Salesian Secondary College | Distance | 17.3km | Pupils | 732 |
| School Name | St Flannan's College | Distance | 19.7km | Pupils | 1273 |
| School Name | Colaiste Na Trocaire (mercy Community College) | Distance | 20.9km | Pupils | 533 |
| School Name | Ennis Community College | Distance | 20.9km | Pupils | 612 |
| School Name | Colaiste Muire | Distance | 20.9km | Pupils | 999 |
Type | Distance | Stop | Route | Destination | Provider | ||||||
|---|---|---|---|---|---|---|---|---|---|---|---|
| Type | Bus | Distance | 140m | Stop | Kildysart | Route | 337 | Destination | Ennis | Provider | Tfi Local Link Limerick Clare |
| Type | Bus | Distance | 140m | Stop | Kildysart | Route | 337 | Destination | Kildysart | Provider | Tfi Local Link Limerick Clare |
| Type | Bus | Distance | 140m | Stop | Kildysart | Route | 337 | Destination | Kilrush | Provider | Tfi Local Link Limerick Clare |
Type | Distance | Stop | Route | Destination | Provider | ||||||
|---|---|---|---|---|---|---|---|---|---|---|---|
| Type | Bus | Distance | 5.6km | Stop | Ballynacally | Route | 337 | Destination | Kilrush | Provider | Tfi Local Link Limerick Clare |
| Type | Bus | Distance | 5.7km | Stop | Ballynacally | Route | 337 | Destination | Ennis | Provider | Tfi Local Link Limerick Clare |
| Type | Bus | Distance | 7.0km | Stop | Foynes | Route | 314 | Destination | Limerick Bus Station | Provider | Bus Éireann |
| Type | Bus | Distance | 7.0km | Stop | Foynes | Route | 314 | Destination | Ballybunion | Provider | Bus Éireann |
| Type | Bus | Distance | 7.0km | Stop | Foynes | Route | 314 | Destination | Foynes | Provider | Bus Éireann |
| Type | Bus | Distance | 7.3km | Stop | Coolmeen | Route | 337 | Destination | Ennis | Provider | Tfi Local Link Limerick Clare |
| Type | Bus | Distance | 7.3km | Stop | Coolmeen | Route | 337 | Destination | Kilrush | Provider | Tfi Local Link Limerick Clare |
Your Mortgage and Insurance Tools
Check off the steps to purchase your new home
Use our Buying Checklist to guide you through the whole home-buying journey.
Budget calculator
Calculate how much you can borrow and what you'll need to save
A closer look
BER Details
BER No: 118820448
Energy Performance Indicator: 433.25 kWh/m2/yr
Statistics
- 21/11/2025Entered
- 8,085Property Views
- 13,179
Potential views if upgraded to a Daft Advantage Ad
Learn How
Daft ID: 16239411

