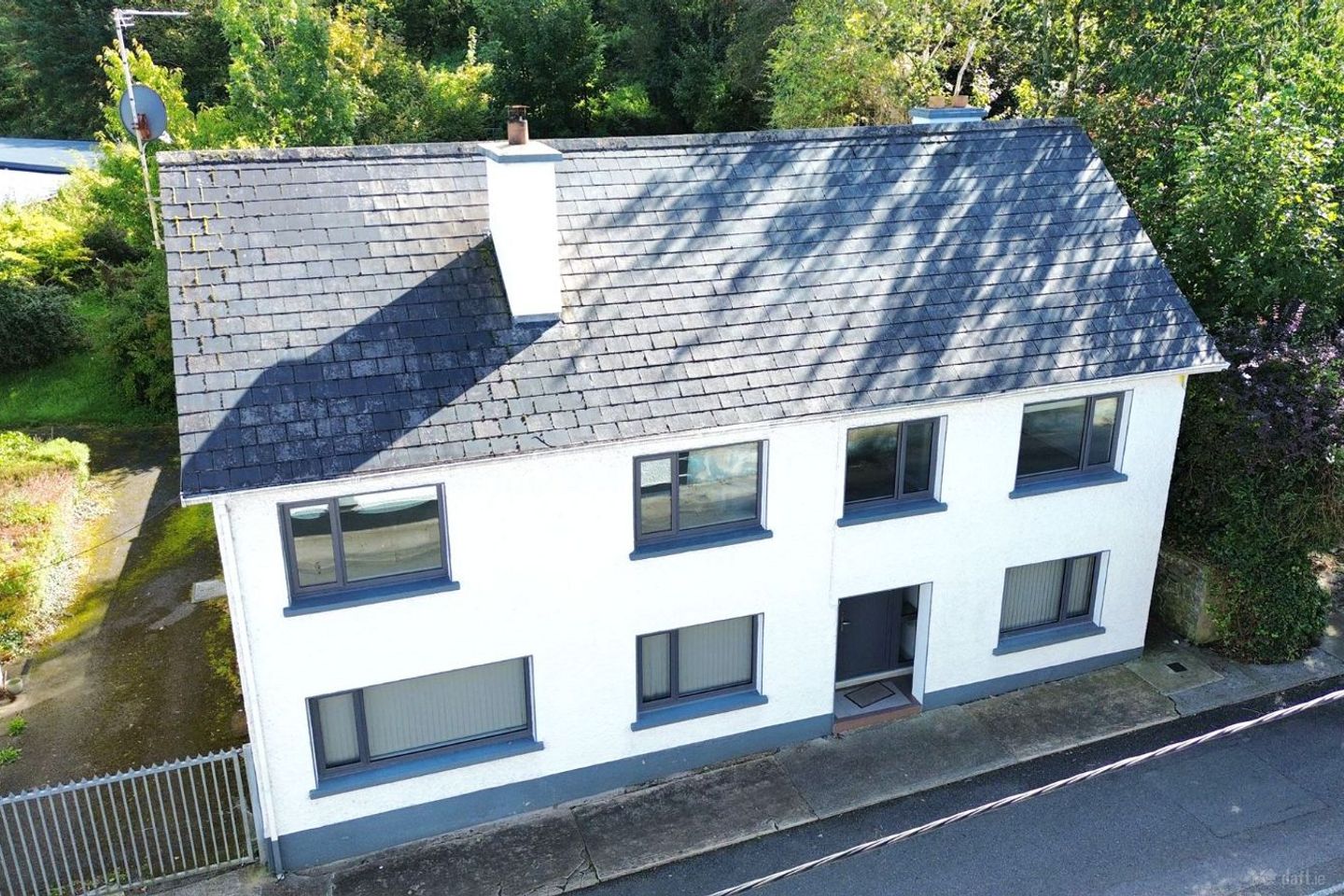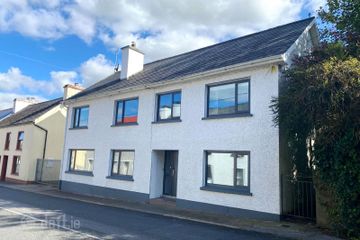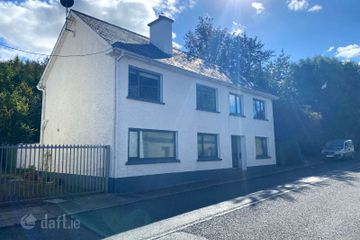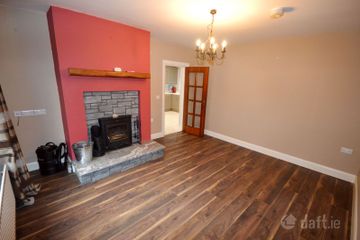



Laghey, Co Donegal , Laghy, Co. Donegal, F94C8DH
€298,000
- Price per m²:€1,646
- Estimated Stamp Duty:€2,980
- Selling Type:By Private Treaty
- BER No:108079229
- Energy Performance:178.76 kWh/m2/yr
About this property
Highlights
- Total floor area of residence is 1,947 square feet. A large family home. Seven bedrooms.
- Dual fuel central heating.
- Large garden to the rear of the property.
- Large concrete yard at at rear of property providing ample off-road parking (16m x 7.5m).
- Triple glazed windows throughout.
Description
Henry Kee & Son are delighted to present to the market this very conveniently located, large detached seven bedroom family home. Located on the main street of Laghey just of the main Donegal To Ballyshannon N15 National Primary Road, with Donegal town 5.5km (approx.) away and Ballyshannon 17km (approx.) away. Refurbished in recent years by the current owners to a high standard this property has many appealing features including triple glazed windows throughout, dual fuel centrally heated with accommodation spanning an impressive 1,947 square feet. Internal accommodation comprises hallway, sitting room, reception room, kitchen / dining room, utility, two bedrooms (one ensuite) on the ground floor with a further five bedrooms (one ensuite) and a family bathroom on the first floor. Externally, the grounds provide ample parking to the rear of the property with a garage & shed and large garden providing an enclosed private setting. This a large fantastic family home, also ideal for anyone working or running a business from home. Viewing of this property is highly recommended and by appointment only. Hallway 5.85m x 1.10m PVC door - two triple glazed panels on each side. Tiled floor upon entrance. Carpeted floor. Storage / cloak cabinet. Two centre ceiling lights. Two wall lights. 1 radiator. Sitting Room 4.30m x 3.85m Large window to the front. Oak laminate timber floor. 5 stem centre ceiling light. Insert Henry stove connected to back boiler, stone cladding surround. Mantle above. TV point. 1 radiator. Kitchen / Dining Room 6.40m x 3.20m High & low level kitchen units. Marble finish countertop. 5 ring Logik electric hob, grill & oven (included). Extractor fan (included). Integrated dishwasher (included). Large integrated fridge (included0. Stainless steel sink. Two suspended chrome ceiling lights over breakfast countertop. One suspended chandelier over dining area. Recess lights. Tiled floor. 1 radiator. Dual aspect windows to the front & rear. Utility 5.05m x 3.90m Access off kitchen. High & low level kitchen units. Tiled between. Stainless steel sink. Washing machine & tumble dryer (included). Large freezer (included). Ceiling height storage cabinets. Recess lights. Tiled floor. PVC triple glazed back door leading into back yard. Reception Room Two 4.00m x 3.10m Access off hallway. Three stem centre ceiling light. Large window to the front. Carpeted floor. 1 radiator. Bedroom One 3.00m x 2.80m Centre ceiling light. Laminate timber floor. Dual aspect windows. 1 radiator. Ensuite 1.55m x 0.80m Tiled floor & walls. WC. WHB - mirror & light above. Centre ceiling light. Gable window. Bedroom Two 3.10m x 2.25m Carpeted floor. Centre ceiling light. 1 radiator. Window looking to the rear. Landing 4.55m x 2.15m Large window to the front. Carpeted floor. Centre ceiling light. Stira stairs to attic. Master Bedroom 4.50m x 3.30m Large window to the front. Centre ceiling light. 1 radiator. TV point. Access to hot press. Ensuite 3.15m x 1.80m Floor & walls fully tiled. WC. WHB - with mirror & light above. Walk in shower with glass door and chrome rain shower head. 1 radiator. Window to rear. Bedroom Four 3.05m x 3.05m Centre ceiling light. Carpeted floor. 1 radiator. Window to rear. Bedroom Five 3.05m x 2.25m Carpeted floor. Built-in wardrobe. 1 radiator. Large window to the front. Bedroom Six 3.65m x 3.00m Built-in cupboard & display unit. Ceiling height wardrobes. Carpeted floor. Centre ceiling light. 1 radiator. Large window to the front. Bedroom Seven 2.95m x 2.25m Ceiling height built-in wardrobes. Carpeted floor. 1 radiator. Centre ceiling light. Window to rear. Bathroom 2.10m x 1.70m Walls & floor fully tiled. Bath with Triton T90 electric shower above. WC. WHB with mirror above. Recess lights. 1 radiator. Window to rear. Attic 11.90m x 4.00m Fully insulated & plaster boarded. Attic floor laid fully with OSB board. Full length LED lights throughout attic. Numerous sockets. Garage 4.95m x 2.95m Storage Shed 2.70m x 1.60m W.C. 1.60m x 1.20m
The local area
The local area
Sold properties in this area
Stay informed with market trends
Local schools and transport

Learn more about what this area has to offer.
School Name | Distance | Pupils | |||
|---|---|---|---|---|---|
| School Name | St Eunan's Laghey | Distance | 260m | Pupils | 118 |
| School Name | Gaelscoil Na Gceithre Maistri | Distance | 2.9km | Pupils | 54 |
| School Name | Glebe National School | Distance | 4.0km | Pupils | 121 |
School Name | Distance | Pupils | |||
|---|---|---|---|---|---|
| School Name | Scoil Aodh Rua Agus Nuala | Distance | 4.3km | Pupils | 235 |
| School Name | St Ernan's National School Ballintra | Distance | 4.3km | Pupils | 92 |
| School Name | Robertson National School | Distance | 4.8km | Pupils | 64 |
| School Name | Killymard National School | Distance | 6.0km | Pupils | 266 |
| School Name | St Peters National School | Distance | 7.8km | Pupils | 107 |
| School Name | St Francis National School | Distance | 8.2km | Pupils | 163 |
| School Name | Frosses National School | Distance | 11.7km | Pupils | 75 |
School Name | Distance | Pupils | |||
|---|---|---|---|---|---|
| School Name | Abbey Vocational School | Distance | 3.9km | Pupils | 999 |
| School Name | Coláiste Cholmcille | Distance | 14.2km | Pupils | 700 |
| School Name | Magh Ene College | Distance | 20.1km | Pupils | 354 |
School Name | Distance | Pupils | |||
|---|---|---|---|---|---|
| School Name | St. Catherine's Vocational School | Distance | 22.7km | Pupils | 366 |
| School Name | St. Columba's Comprehensive | Distance | 24.0km | Pupils | 395 |
| School Name | Gairm Scoil Chú Uladh | Distance | 27.8km | Pupils | 96 |
| School Name | Finn Valley College | Distance | 28.7km | Pupils | 424 |
| School Name | St Columbas College | Distance | 28.9km | Pupils | 949 |
| School Name | Coláiste Na Carraige | Distance | 35.4km | Pupils | 215 |
| School Name | St. Clare's Comprehensive School | Distance | 35.5km | Pupils | 519 |
Type | Distance | Stop | Route | Destination | Provider | ||||||
|---|---|---|---|---|---|---|---|---|---|---|---|
| Type | Bus | Distance | 50m | Stop | Laghy | Route | 292 | Destination | Ballyshannon | Provider | Tfi Local Link Donegal Sligo Leitrim |
| Type | Bus | Distance | 50m | Stop | Laghy | Route | 480 | Destination | Donegal | Provider | Bus Éireann |
| Type | Bus | Distance | 50m | Stop | Laghy | Route | 264 | Destination | Ballyshannon | Provider | Tfi Local Link Donegal Sligo Leitrim |
Type | Distance | Stop | Route | Destination | Provider | ||||||
|---|---|---|---|---|---|---|---|---|---|---|---|
| Type | Bus | Distance | 90m | Stop | Laghy | Route | 264 | Destination | Letterkenny | Provider | Tfi Local Link Donegal Sligo Leitrim |
| Type | Bus | Distance | 90m | Stop | Laghy | Route | 480 | Destination | Donegal | Provider | Bus Éireann |
| Type | Bus | Distance | 4.2km | Stop | Donegal | Route | 964 | Destination | Atu Galway | Provider | Bus Feda Teoranta |
| Type | Bus | Distance | 4.2km | Stop | Donegal | Route | 964 | Destination | Donegal | Provider | Bus Feda Teoranta |
| Type | Bus | Distance | 4.2km | Stop | Donegal | Route | 964 | Destination | Galway Cathedral | Provider | Bus Feda Teoranta |
| Type | Bus | Distance | 4.4km | Stop | Donegal | Route | 480 | Destination | Sligo | Provider | Bus Éireann |
| Type | Bus | Distance | 4.4km | Stop | Donegal | Route | 64 | Destination | Letterkenny | Provider | Bus Éireann |
Your Mortgage and Insurance Tools
Check off the steps to purchase your new home
Use our Buying Checklist to guide you through the whole home-buying journey.
Budget calculator
Calculate how much you can borrow and what you'll need to save
BER Details
BER No: 108079229
Energy Performance Indicator: 178.76 kWh/m2/yr
Ad performance
- Date listed24/09/2025
- Views4,537
- Potential views if upgraded to an Advantage Ad7,395
Daft ID: 16300561

