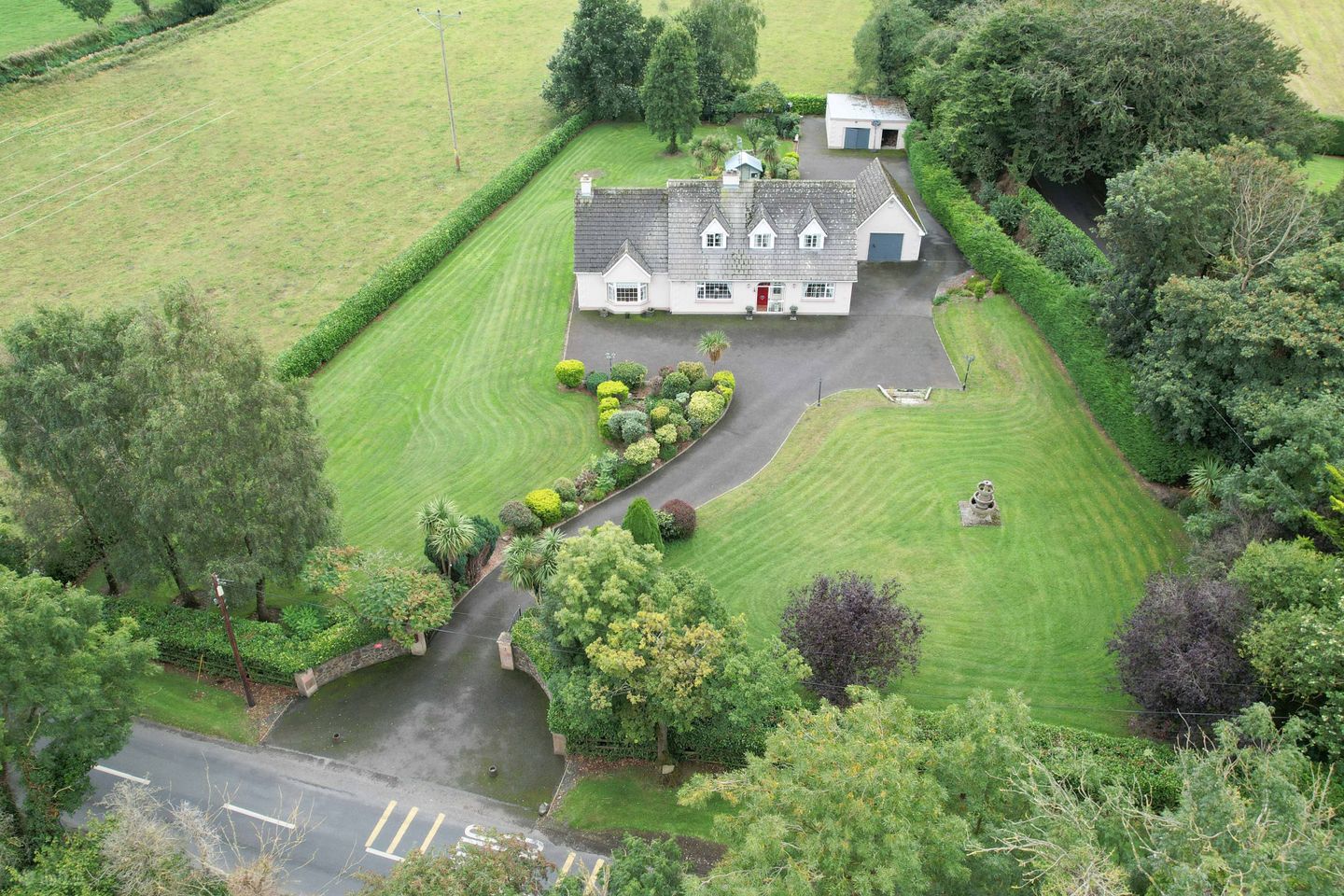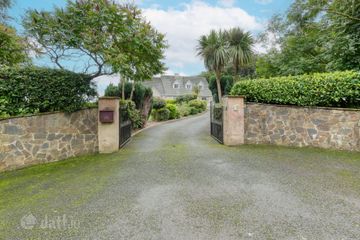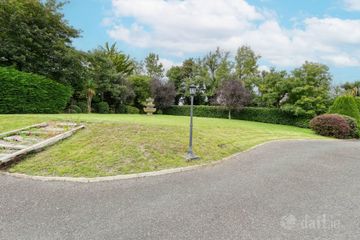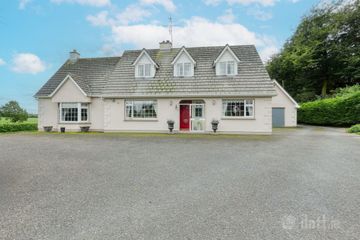



Larkins Cross, Ridge Road, Portlaoise,, Co. Laois, R32DCF4
€450,000
- Price per m²:€2,194
- Estimated Stamp Duty:€4,500
- Selling Type:By Private Treaty
- BER No:102442464
- Energy Performance:298.02 kWh/m2/yr
About this property
Description
Sherry Fitzgerald Hyland Keating are delighted to bring to the market Larkin's Cross, Ridge Road, Portlaoise, Co.Laois. Elegant Countryside Residence with Mature Gardens, Sweeping Driveway & Spacious Interiors. Tucked away behind private gates and set on mature landscaped grounds, this exceptional dormer-style residence combines timeless charm with generous proportions and a truly tranquil setting. From the moment you arrive at Kyletalesha, Portlaoise, Co.Laois the property impresses with its inviting entrance, winding driveway, and beautifully maintained lawns framed by established trees and hedging, creating both privacy and a wonderful sense of arrival. The home itself is full of character and warmth. The striking red front door, sheltered by a glazed porch, leads into a welcoming hallway with tiled flooring and a feature staircase, setting the tone for the spacious accommodation throughout. Living Spaces To the front, a cosy yet elegant sitting room with built-in cabinetry and a decorative fireplace offers the perfect space to unwind, while a larger living/reception room showcases a dramatic brick fireplace with inset stove, wood-panelled ceiling, and feature bay window overlooking the gardens — an ideal room for entertaining or relaxing with family. Kitchen & Dining The heart of the home lies in the bright country-style kitchen and dining area, where cream cabinetry, tiled floors, and ample counter space blend functionality with charm. Large sliding doors flood the space with natural light and open directly to the garden, seamlessly connecting indoors and outdoors. A separate utility room provides excellent storage and practical workspace. Bedrooms & Bathrooms Generous bedroom accommodation is spread across both floors. On the ground level, well-proportioned rooms offer flexibility for family living or guest accommodation. Upstairs, the dormer design creates characterful spaces with sloping ceilings, timber finishes, and Velux windows enhancing natural light. Bathrooms are stylishly finished, with a mix of modern tiling and traditional touches, including a feature roll-top bath. Loft & Additional Spaces The upper-level loft-style space is another highlight, currently presented as a sitting area with wood-panelled ceiling and brick chimney breast — perfect as a home office, reading nook, or teenagers’ retreat. Throughout, thoughtful storage solutions, fitted wardrobes, and well-planned layouts ensure practicality matches the property’s charm. Gardens & Grounds The exterior is every bit as impressive as the interior. Mature lawns wrap around the property, dotted with ornamental planting, specimen trees, and hedging for year-round privacy. A feature fountain forms a central focal point, while a pretty garden shed, detached garage, and further outbuildings provide excellent storage and hobby space. The extensive driveway offers ample parking for several cars, making this a home ready to welcome family and friends. Lifestyle & Location More than just a house, this is a home that delivers lifestyle. Whether it’s enjoying summer evenings on the patio, hosting gatherings in the spacious reception rooms, or simply savouring the peace and greenery of your own private grounds, Larkin's Cross offers a rare opportunity to embrace refined country living. Viewing by appoinment only. Entry 2.21 x 4.47m Hall 1.95 x 1.13m Living Room 4.67 x 3.12m Family Room 5.85 x 6.93m Dining Room 3.41 x 4.14m Kitchen 3.74 x 2.38m Laundry 1.84 x 1.75m Bathroom 1.90 x 3.67m Bedroom 3.85 x 3.03m Porch 2.05 x 0.53m Upstairs Hall 3.37 x 1.55m Primary Bedroom 3.81 x 4.79m Bathroom 2.13 x 3.61m Bedroom 3.03 x 4.79m Office 5.77 x 4.14m
The local area
The local area
Sold properties in this area
Stay informed with market trends
Local schools and transport

Learn more about what this area has to offer.
School Name | Distance | Pupils | |||
|---|---|---|---|---|---|
| School Name | The Rock National School | Distance | 3.3km | Pupils | 201 |
| School Name | St Josephs Girls National School | Distance | 3.4km | Pupils | 244 |
| School Name | Mountmellick Boys National School | Distance | 3.4km | Pupils | 203 |
School Name | Distance | Pupils | |||
|---|---|---|---|---|---|
| School Name | St Paul's National School | Distance | 3.9km | Pupils | 43 |
| School Name | Barr Na Sruthan | Distance | 4.8km | Pupils | 83 |
| School Name | Scoil Bhride National School | Distance | 5.6km | Pupils | 737 |
| School Name | Portlaoise Educate Together National School | Distance | 5.7km | Pupils | 464 |
| School Name | Maryborough National School | Distance | 5.8km | Pupils | 93 |
| School Name | Fraoch Mor National School | Distance | 5.8km | Pupils | 214 |
| School Name | Emo Mixed National School | Distance | 5.9km | Pupils | 203 |
School Name | Distance | Pupils | |||
|---|---|---|---|---|---|
| School Name | Mountmellick Community School | Distance | 4.2km | Pupils | 706 |
| School Name | Scoil Chriost Ri | Distance | 4.4km | Pupils | 802 |
| School Name | Dunamase College (coláiste Dhún Másc) | Distance | 5.7km | Pupils | 577 |
School Name | Distance | Pupils | |||
|---|---|---|---|---|---|
| School Name | Portlaoise College | Distance | 5.8km | Pupils | 952 |
| School Name | Coláiste Íosagáin | Distance | 10.2km | Pupils | 1135 |
| School Name | Clonaslee College | Distance | 16.0km | Pupils | 256 |
| School Name | Mountrath Community School | Distance | 16.1km | Pupils | 804 |
| School Name | St Pauls Secondary School | Distance | 16.4km | Pupils | 790 |
| School Name | Heywood Community School | Distance | 22.3km | Pupils | 748 |
| School Name | Árdscoil Na Trionóide | Distance | 23.1km | Pupils | 882 |
Type | Distance | Stop | Route | Destination | Provider | ||||||
|---|---|---|---|---|---|---|---|---|---|---|---|
| Type | Bus | Distance | 3.7km | Stop | Mountmellick Church | Route | 830 | Destination | Kilminchy | Provider | Slieve Bloom Coach Tours |
| Type | Bus | Distance | 3.7km | Stop | Mountmellick Church | Route | 830 | Destination | Portlaoise Jfl Avenue | Provider | Slieve Bloom Coach Tours |
| Type | Bus | Distance | 3.7km | Stop | Mountmellick Church | Route | 830 | Destination | Mountmellick | Provider | Slieve Bloom Coach Tours |
Type | Distance | Stop | Route | Destination | Provider | ||||||
|---|---|---|---|---|---|---|---|---|---|---|---|
| Type | Bus | Distance | 3.7km | Stop | Mountmellick Church | Route | 830 | Destination | Tullamore Hospital | Provider | Slieve Bloom Coach Tours |
| Type | Bus | Distance | 4.0km | Stop | Parnell Street | Route | Um14 | Destination | Portlaoise Jfl Avenue | Provider | J.j Kavanagh & Sons |
| Type | Bus | Distance | 4.0km | Stop | Mountmellick | Route | Um14 | Destination | Maynooth University North Campus | Provider | J.j Kavanagh & Sons |
| Type | Bus | Distance | 4.1km | Stop | Mountmellick | Route | Iw04 | Destination | Patrick Street | Provider | J.j Kavanagh & Sons |
| Type | Bus | Distance | 4.1km | Stop | Mountmellick | Route | 73 | Destination | Athlone | Provider | Bus Éireann |
| Type | Bus | Distance | 4.1km | Stop | Mountmellick | Route | Ls1 | Destination | Mount Lucas | Provider | Tfi Local Link Laois Offaly |
| Type | Bus | Distance | 4.1km | Stop | Mountmellick | Route | Iw08 | Destination | Mountmellick | Provider | Pj Martley |
Your Mortgage and Insurance Tools
Check off the steps to purchase your new home
Use our Buying Checklist to guide you through the whole home-buying journey.
Budget calculator
Calculate how much you can borrow and what you'll need to save
A closer look
BER Details
BER No: 102442464
Energy Performance Indicator: 298.02 kWh/m2/yr
Ad performance
- Date listed14/10/2025
- Views10,811
- Potential views if upgraded to an Advantage Ad17,622
Similar properties
€410,000
5 Chestnut Close, Foxburrow, Portlaoise, Co. Laois, R32HX6C4 Bed · 3 Bath · Semi-D€410,000
3 Bedroom Semi-Detached (Lark), An Lochan, An Lochan, Portlaoise, Co. Laois3 Bed · 3 Bath · Semi-D€430,000
The Skylark, Holdbrook Walk, Dublin Road, Portlaoise, Co. Laois3 Bed · 3 Bath · Semi-D€430,000
3 Bedroom Detached (Lark), An Lochan, An Lochan, Portlaoise, Co. Laois3 Bed · 3 Bath · Detached
€430,000
Inishkea, 6 Rossdarragh Hill, Portlaoise, Co. Laois, R32PYN84 Bed · 3 Bath · Detached€450,000
4 Bedroom Semi-Detached (Kingfisher), An Lochan, An Lochan, Portlaoise, Co. Laois4 Bed · 3 Bath · Semi-D€450,000
5 Wesley Terrace, Railway Street, Portlaoise, Co. Laois, R32XK515 Bed · 2 Bath · End of Terrace€450,000
24 Market Square, Portlaoise, Co. Laois, R32XW984 Bed · 4 Bath · Semi-D€465,000
11 Kilminchy Place, Kilminchy, Portlaoise, Co. Laois, R32P2EV6 Bed · 4 Bath · Detached€495,000
20 Rathevan Heights, Rathevan, Portlaoise, Co. Laois, R32PNP64 Bed · 3 Bath · Detached€499,000
Rossleighan, Portlaoise, Portlaoise, Co. Laois, R32YY4C5 Bed · 5 Bath · Detached€499,999
The Deerpark, SAND WOOD, SAND WOOD, Portlaoise, Co. Laois4 Bed · 3 Bath · Detached
Daft ID: 16283870

