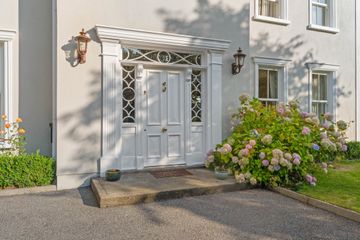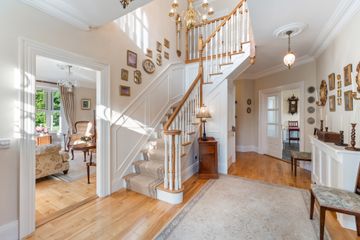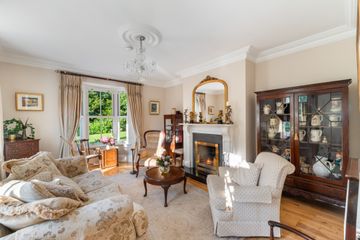



Leafy Lodge, Mayfield, Claremorris, Co Mayo, F12D7W1
€650,000
- Price per m²:€2,273
- Estimated Stamp Duty:€6,500
- Selling Type:By Private Treaty
- BER No:112385570
- Energy Performance:148.27 kWh/m2/yr
About this property
Highlights
- Elegant Details: Reproduction doors, bespoke solid wood surrounds, custom skirting, coving, and solid brass reproduction door hardware.
- Living Spaces: High-ceiling sunroom with two walls of windows overlooking a paddock with horses. Georgian front door entrance.
- Bedrooms & Bathrooms: Master suite with dressing area, walk-in closet, and large ensuite featuring a jacuzzi bath.
- Jack-and-Jill bathroom between Bedrooms 2 and 3.
- Convenience: Laundry chute from upstairs landing to utility room closet, fitted wall safe, and very large garage with potential for conversion to a gr
Description
Sherry FitzGerald Hanley are delighted to bring this impressive Georgian-style family residence to the market. Built in 2007, this fine property offers the perfect blend of countryside living with the convenience of being just on the edge of Claremorris town, in the popular residential area of Mayfield. The property has been thoughtfully designed and very tastefully decorated throughout. A spacious entrance hall with a grand staircase sets the tone, while each of the well-proportioned rooms offers excellent space for family living. This home boasts a strong B3 Building Energy Rating, supported by oil-fired central heating, hollowcore concrete 1st floor, pvc windows and a modern Climote app-controlled heating system, ensuring both comfort and energy efficiency. Its strong “Green” credentials and B3 rating will also help mortgage buyers secure a more competitive “Green Mortgage” rate The property oozes character and boasts a host of features such as high ceilings, hardwood floors, reproduction doors, bespoke solid wood surrounds and sliding sash windows. Externally, the property is set on a generous site with large lawned areas, mature trees, and hedgerows, providing privacy and character. To the rear, there are beautiful countryside views. A large detached garage offers excellent storage or the potential for conversion to additional living accommodation, subject to planning. This property offers a rare opportunity to acquire a spacious, well-built family home combining classic style, modern efficiency, and an ideal location close to all amenities in Claremorris. To see current offers or place your own offer on this property, please visit SherryFitz.ie and register for your mySherryFitz account. Recption Room 1 4.2m x 4.8m. To the left of the hall with engineered oak flooring, a marble fireplace surround with a granite hearth and a brass georgian inset fireplace, coving to the ceiling, ceiling rose around the light and a bay window overlooking the front of the property. Entrance Hall 3.3m x 5m. Large bright entrance with engineered oak flooring, coving to the ceiling and a custom-made oak staircase, spiral oak bannister and painted spindles, carpet runner and wall pannelling. Reception Room 2 4.8m x 4.2m. To the right of the hall with engineered oak flooring, with limestone surround, granite hearth fireplace, coving to the ceiling, ceiling rose and a bay window to the side. Kitchen 5.4m x 4m. With tile flooring, solid timber fitted kitchen, an island unit and a granite worktop throughout and double doors leading to a sunroom looking onto the rear of the property. Sunroom 3.3m x 7.3m. Large bright room off the kitchen, with tile floor, currently laid out as a dining/living room with uninterrupted views of the countryside to the rear, and double doors leading out to a composite decking area, which gets sun all day long. Utility/Pantry 2.8m x 4.4m. With tile floor, fitting storage units, sink, accommodation for washing machine and dryer and a door leading to the rear garden. Climote heating system, controlled remotely by an app. Storage unit which is fed by the laundry chute on the 1st floor. Bedroom 1 3.2m x 4.1m. Double room on the ground floor with engineered oak flooring and coving to the ceiling. Bathroom 1.9m x 2.8m. With fully tiled floor and walls, WC, wash hand basin and corner pumped shower unit. Bedroom 2 2.9m x 4.8m. Double room to the front of the house with solid oak flooring, coving to the ceiling, walk-in wardrobe and a shared "Jack & Jill" bathroom. Jack & Jill Bathroom 2.4m x 2m. Fully tiled floor and walls, WC, wash hand basin, and a corner pumped shower unit. Bedroom 3 3.6m x 4m. With solid oak floor, coving to the ceiling, walk-in wardrobe and shared "Jack & Jill" bathroom. Landing Spacious landing area. Laundry chute leading to the utility room. Hotpress With shelving. Bedroom 4 4.8m x 3m. With solid oak flooring, walk-in wardrobe and coving to the ceiling. EnSuite with fully tiled floor and walls, WC, wash hand basin and corner pumped shower unit. Master Suite To the rear of the house with solid oak floor, an inviting open plan area leading to a walk-in wardrobe, ensuite bathroom and bedroom. Bedroom area (3.3m x 4.2) with solid oak floor, coving to the celling and ceiling rose. Ensuite (2.8m x 3m) Fully tiled floor and walls, WC, double wash hand basins, corner pumper shower unit and jacuzzi bathtub. WC (1m x 2m) with tiled floor and WC. Walk in Wardrobe ( 2m x 2m) with solid oak floor and shelving. Attic Partially floored with good storage space. Garage 5m x 8.6m. Large garage to the rear of the house with double doors.
The local area
The local area
Sold properties in this area
Stay informed with market trends
Local schools and transport

Learn more about what this area has to offer.
School Name | Distance | Pupils | |||
|---|---|---|---|---|---|
| School Name | Claremorris National School | Distance | 1.5km | Pupils | 358 |
| School Name | S N Teach Caoin | Distance | 4.5km | Pupils | 41 |
| School Name | Meelickmore National School | Distance | 5.1km | Pupils | 86 |
School Name | Distance | Pupils | |||
|---|---|---|---|---|---|
| School Name | Barnacarroll Central National School | Distance | 6.0km | Pupils | 207 |
| School Name | Uileog De Burca | Distance | 6.1km | Pupils | 111 |
| School Name | Ballindine National School | Distance | 6.7km | Pupils | 137 |
| School Name | Facefield National School | Distance | 7.6km | Pupils | 30 |
| School Name | Lehinch National School | Distance | 7.7km | Pupils | 7 |
| School Name | Mayo Abbey National School | Distance | 7.8km | Pupils | 87 |
| School Name | Robeen National School | Distance | 9.7km | Pupils | 118 |
School Name | Distance | Pupils | |||
|---|---|---|---|---|---|
| School Name | Mount St Michael | Distance | 1.7km | Pupils | 404 |
| School Name | Coláiste Cholmáin | Distance | 3.0km | Pupils | 378 |
| School Name | Balla Secondary School | Distance | 12.4km | Pupils | 475 |
School Name | Distance | Pupils | |||
|---|---|---|---|---|---|
| School Name | St Louis Community School | Distance | 14.3km | Pupils | 690 |
| School Name | Ballyhaunis Community School | Distance | 16.4km | Pupils | 750 |
| School Name | Ballinrobe Community School | Distance | 16.8km | Pupils | 840 |
| School Name | Dunmore Community School | Distance | 21.7km | Pupils | 353 |
| School Name | St Joseph's Secondary School | Distance | 23.4km | Pupils | 539 |
| School Name | Davitt College | Distance | 23.5km | Pupils | 880 |
| School Name | St. Geralds College | Distance | 24.4km | Pupils | 665 |
Type | Distance | Stop | Route | Destination | Provider | ||||||
|---|---|---|---|---|---|---|---|---|---|---|---|
| Type | Rail | Distance | 1.1km | Stop | Claremorris | Route | Rail | Destination | Westport | Provider | Irish Rail |
| Type | Rail | Distance | 1.1km | Stop | Claremorris | Route | Rail | Destination | Dublin Heuston | Provider | Irish Rail |
| Type | Rail | Distance | 1.1km | Stop | Claremorris | Route | Rail | Destination | Athlone | Provider | Irish Rail |
Type | Distance | Stop | Route | Destination | Provider | ||||||
|---|---|---|---|---|---|---|---|---|---|---|---|
| Type | Bus | Distance | 1.1km | Stop | Claremorris Station | Route | 431 | Destination | Claremorris | Provider | Tfi Local Link Galway |
| Type | Bus | Distance | 1.1km | Stop | Claremorris Station | Route | 431 | Destination | An Cheathrú Rua | Provider | Tfi Local Link Galway |
| Type | Bus | Distance | 1.1km | Stop | Claremorris Station | Route | 431 | Destination | Maam Cross | Provider | Tfi Local Link Galway |
| Type | Bus | Distance | 1.3km | Stop | Claremorris | Route | Ng01 | Destination | Ballina Bus Station | Provider | Treacy Coaches |
| Type | Bus | Distance | 1.3km | Stop | Claremorris | Route | 964 | Destination | Croithlí | Provider | Bus Feda Teoranta |
| Type | Bus | Distance | 1.3km | Stop | Claremorris | Route | Ng01 | Destination | University South | Provider | Treacy Coaches |
| Type | Bus | Distance | 1.3km | Stop | Claremorris | Route | 964 | Destination | Rahylin Glebe | Provider | Bus Feda Teoranta |
Your Mortgage and Insurance Tools
Check off the steps to purchase your new home
Use our Buying Checklist to guide you through the whole home-buying journey.
Budget calculator
Calculate how much you can borrow and what you'll need to save
BER Details
BER No: 112385570
Energy Performance Indicator: 148.27 kWh/m2/yr
Statistics
- 27/08/2025Entered
- 11,428Property Views
Daft ID: 16233763

