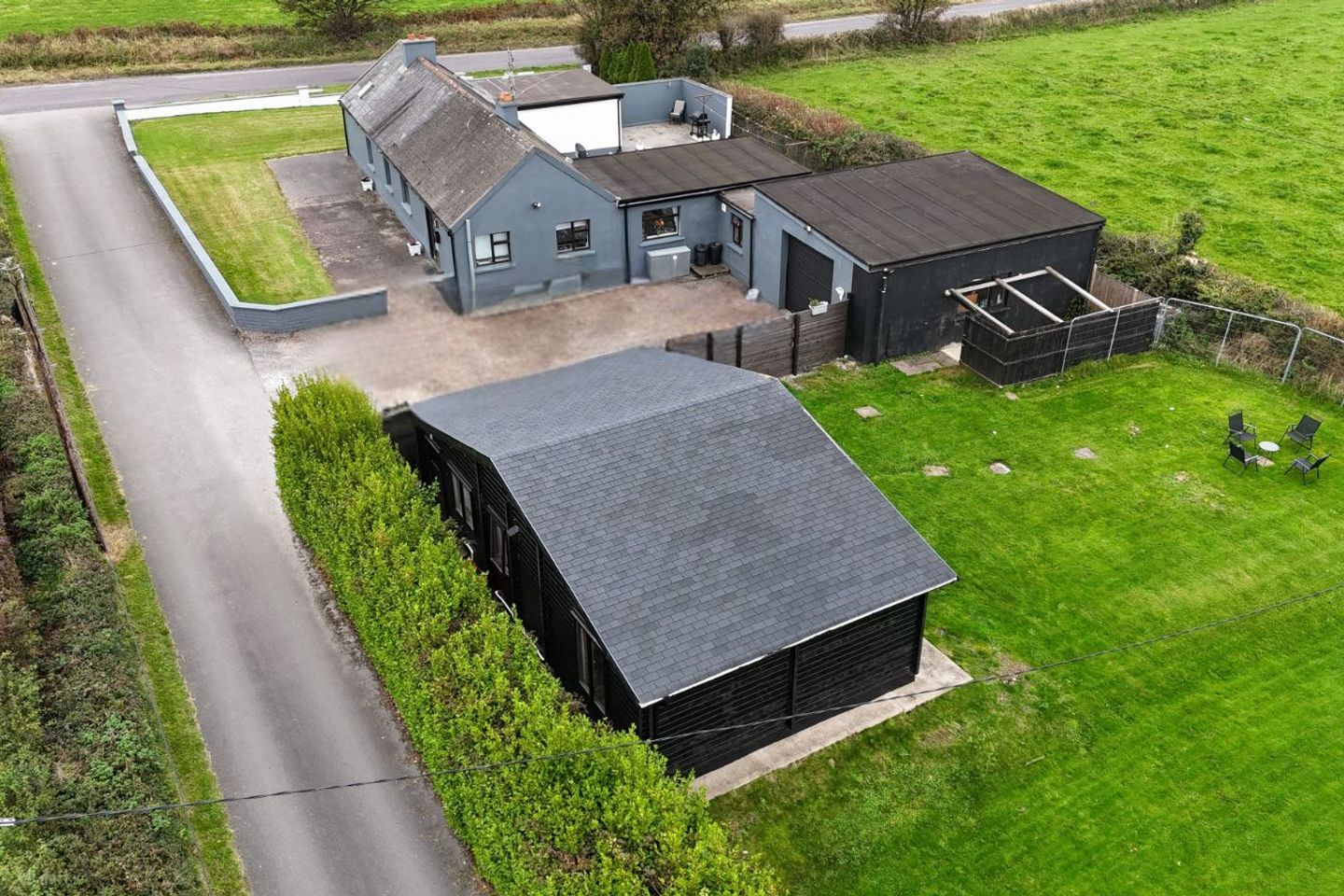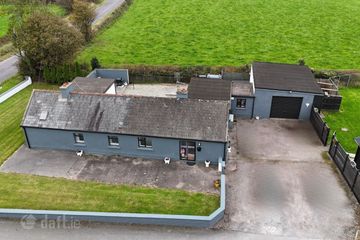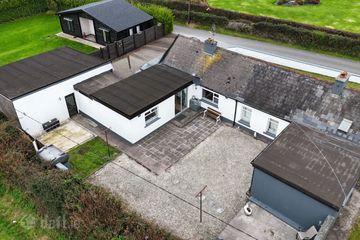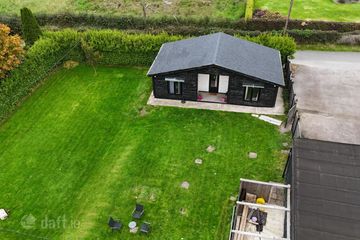



Lisbec, Laplands, Douglas, Douglas, Co. Cork, T12WP6P
€550,000
- Price per m²:€5,093
- Estimated Stamp Duty:€5,500
- Selling Type:By Private Treaty
- BER No:118752096
- Energy Performance:347.18 kWh/m2/yr
About this property
Highlights
- Ideal investment opportunity
- 0.5 acre site
- Ideal location on Maryborough Hill half way between Douglas and Carrigaline
- 4 bedroom detached bungalow
- Great schools and sports amenities nearby
Description
BARRY AUCTIONEERS & VALUERS are delighted to bring to the market this property comprising of the main residence, Lisbec a 4-bedroom bungalow with a very large garage and the self-contained 2 -bedroom wood beam cabin all standing on a site extending to c. 0.50acre. This family home will attract a great deal of attention because of its unique location on the top of Maryborough Hill with stunning countryside views. The property has been well maintained over the years by the current owner. Extending to 108 sq. m, the house comprises of a two living room's, open plan kitchen/dining room, four bedrooms and two bathroom's. Only a short drive to Douglas and Carrigaline, this location offers a choice of restaurants, bars, and sporting organisations including Rugby, GAA, Soccer, Tennis, and Pitch and Putt. The location on Maryborough Hill has Maryborough House Hotel & Spa and Douglas Golf Club close by and Douglas village’s shopping centres are a five-minute drive. This is a wonderful opportunity to acquire a superb family home in a highly desirable location, with a chance for the new owner to put their mark on this property. Viewing is a must. ACCOMMODATION: Entrance Hall: Bright entrance with carpet flooring. Living Room: 4.2m x 4.3m Timber Flooring with electric fireplace Lounge Room: 4.5m x 2.2m Laminate Flooring with open fireplace Kitchen/Dining Room: 6.6m x 5.0m Open plan kitchen/dining room with floor and eye level storage units, stainless steel sink & drainer, and tiled splashback. Tiled flooring. Family Room : 5.9m x 3.0m Open plan dining area with stove fireplace and laminate flooring. Utility Room / wc : 1.5 m x 1.6m Tile Flooring. Plumbed for washing machine. WHB. Bedroom 1: 3.5m x 3.2m. Double bedroom with built-in wardrobes. Timber flooring. Bedroom 2: 3.3m x 2.5m. Double bedroom with Timber flooring. Bedroom 3: 3.5m x 3.0m. Double bedroom with Timber flooring. Bedroom 4 : 3.4m x 3.5m Double Bedroom with carpet flooring and electric fireplace, Main Bathroom : 2.5m x 2.5m WHB. Tile Flooring. Large free standing shower unit. Outside: Garage : 7.7m x 6.3m this is a 4 car garage which can be used as a tradesman work station or for ample storage needs. Granny Flat / Wood Beam Cabin Kitchen/ Dining Room: 5.6m x 3.5m Laminate Flooring. Fully fitted kitchen with island unit. Electric Fireplace. Bathroom : 2.5m x 1.4m Lino Flooring. WHB. Pump Shower unit. Bedroom 1 : 3.7m x 2.7m Double Bedroom with Timber Flooring. Bedroom 2 : 1.7m x 1.3m Singles Bedroom with Timber Flooring. A stone wall fronts the property with drive way entrance. To the rear of the house there is a large patio area and a very large garden area . There is ample car parking spaces.
Standard features
The local area
The local area
Sold properties in this area
Stay informed with market trends
Local schools and transport

Learn more about what this area has to offer.
School Name | Distance | Pupils | |||
|---|---|---|---|---|---|
| School Name | Douglas Rochestown Educate Together National School | Distance | 1.1km | Pupils | 513 |
| School Name | St Mary's School Rochestown | Distance | 1.7km | Pupils | 81 |
| School Name | Rochestown National School | Distance | 2.0km | Pupils | 465 |
School Name | Distance | Pupils | |||
|---|---|---|---|---|---|
| School Name | Rochestown Community Special School | Distance | 2.0km | Pupils | 47 |
| School Name | Carrigaline Educate Together National School | Distance | 3.1km | Pupils | 442 |
| School Name | St Luke's School Douglas | Distance | 3.4km | Pupils | 207 |
| School Name | Carrigaline Community Special School | Distance | 3.5km | Pupils | 45 |
| School Name | Gaelscoil Charraig Uí Leighin | Distance | 3.6km | Pupils | 596 |
| School Name | Holy Well National School (scoil Tobair Naofa) | Distance | 3.6km | Pupils | 802 |
| School Name | St Columbas Boys National School | Distance | 3.6km | Pupils | 364 |
School Name | Distance | Pupils | |||
|---|---|---|---|---|---|
| School Name | St Francis Capuchin College | Distance | 2.6km | Pupils | 777 |
| School Name | Gaelcholáiste Charraig Ui Leighin | Distance | 3.5km | Pupils | 283 |
| School Name | Carrigaline Community School | Distance | 3.9km | Pupils | 1060 |
School Name | Distance | Pupils | |||
|---|---|---|---|---|---|
| School Name | Douglas Community School | Distance | 4.1km | Pupils | 562 |
| School Name | Nagle Community College | Distance | 4.4km | Pupils | 297 |
| School Name | St Peter's Community School | Distance | 4.5km | Pupils | 353 |
| School Name | Cork Educate Together Secondary School | Distance | 4.5km | Pupils | 409 |
| School Name | Regina Mundi College | Distance | 4.5km | Pupils | 562 |
| School Name | Ursuline College Blackrock | Distance | 5.0km | Pupils | 359 |
| School Name | Edmund Rice College | Distance | 5.0km | Pupils | 577 |
Type | Distance | Stop | Route | Destination | Provider | ||||||
|---|---|---|---|---|---|---|---|---|---|---|---|
| Type | Bus | Distance | 370m | Stop | Raheenering | Route | 220c | Destination | Crosshaven | Provider | Bus Éireann |
| Type | Bus | Distance | 370m | Stop | Raheenering | Route | 220 | Destination | Fort Camden | Provider | Bus Éireann |
| Type | Bus | Distance | 370m | Stop | Raheenering | Route | 220 | Destination | Carrigaline | Provider | Bus Éireann |
Type | Distance | Stop | Route | Destination | Provider | ||||||
|---|---|---|---|---|---|---|---|---|---|---|---|
| Type | Bus | Distance | 1.3km | Stop | The Borough | Route | 216 | Destination | Monkstown | Provider | Bus Éireann |
| Type | Bus | Distance | 1.4km | Stop | Landsborough | Route | 216 | Destination | University Hospital | Provider | Bus Éireann |
| Type | Bus | Distance | 1.6km | Stop | Broadale | Route | 216 | Destination | University Hospital | Provider | Bus Éireann |
| Type | Bus | Distance | 1.6km | Stop | Broadale | Route | 220 | Destination | Ovens | Provider | Bus Éireann |
| Type | Bus | Distance | 1.6km | Stop | Broadale | Route | 220c | Destination | Crosshaven | Provider | Bus Éireann |
| Type | Bus | Distance | 1.6km | Stop | Broadale | Route | 216 | Destination | Monkstown | Provider | Bus Éireann |
| Type | Bus | Distance | 1.7km | Stop | Foxwood | Route | 216 | Destination | Monkstown | Provider | Bus Éireann |
Your Mortgage and Insurance Tools
Check off the steps to purchase your new home
Use our Buying Checklist to guide you through the whole home-buying journey.
Budget calculator
Calculate how much you can borrow and what you'll need to save
BER Details
BER No: 118752096
Energy Performance Indicator: 347.18 kWh/m2/yr
Ad performance
- Date listed14/10/2025
- Views15,334
- Potential views if upgraded to an Advantage Ad24,994
Similar properties
€495,000
28 Coolkellure Rise, Coolkellure, Lehenaghmore, Co. Cork, T12HRY64 Bed · 3 Bath · Semi-D€495,000
14 Maryborough Heights, Douglas, Rochestown, Co. Cork, T12K13N4 Bed · 3 Bath · Detached€500,000
12 Ardcairn, Copperhill, Ballintemple, Co. Cork, T12A9RR4 Bed · 3 Bath · Semi-D€520,000
18 Edgewood, Maryborough Ridge, Douglas, Co. Cork, T12XET04 Bed · 3 Bath · Semi-D
€540,000
20 Browningstown Park East, Douglas Road, Ballinlough, Co. Cork, T12X9X64 Bed · 3 Bath · Semi-D€550,000
4 Bed Semi-Detached House, Bayly, Bayly, Douglas, Co. Cork4 Bed · 3 Bath · Semi-D€550,000
41 Cove Street, Cork, T12ACW77 Bed · 2 Bath · Terrace€560,000
3 Marina Park, Victoria Road, Blackrock, Co. Cork, T12TV0P4 Bed · 1 Bath · Semi-D€570,000
14 Bellevue Court, Frankfield, Frankfield, Co. Cork, T12WVP84 Bed · 3 Bath · Detached€625,000
4 Bedroom Semi-Detached, Belview Wood, Maryborough, Douglas, Co. Cork4 Bed · 4 Bath · Semi-D€625,000
4 Bedroom Semi Detached, Belview Wood, Belview Wood, Maryborough, Douglas, Co. Cork4 Bed · 4 Bath · Semi-D€885,000
The Braeburn - 4 Bed Semi -Detached, The Orchard, Rochestown Road, Douglas, Cork4 Bed · 3 Bath · Semi-D
Daft ID: 16317689

