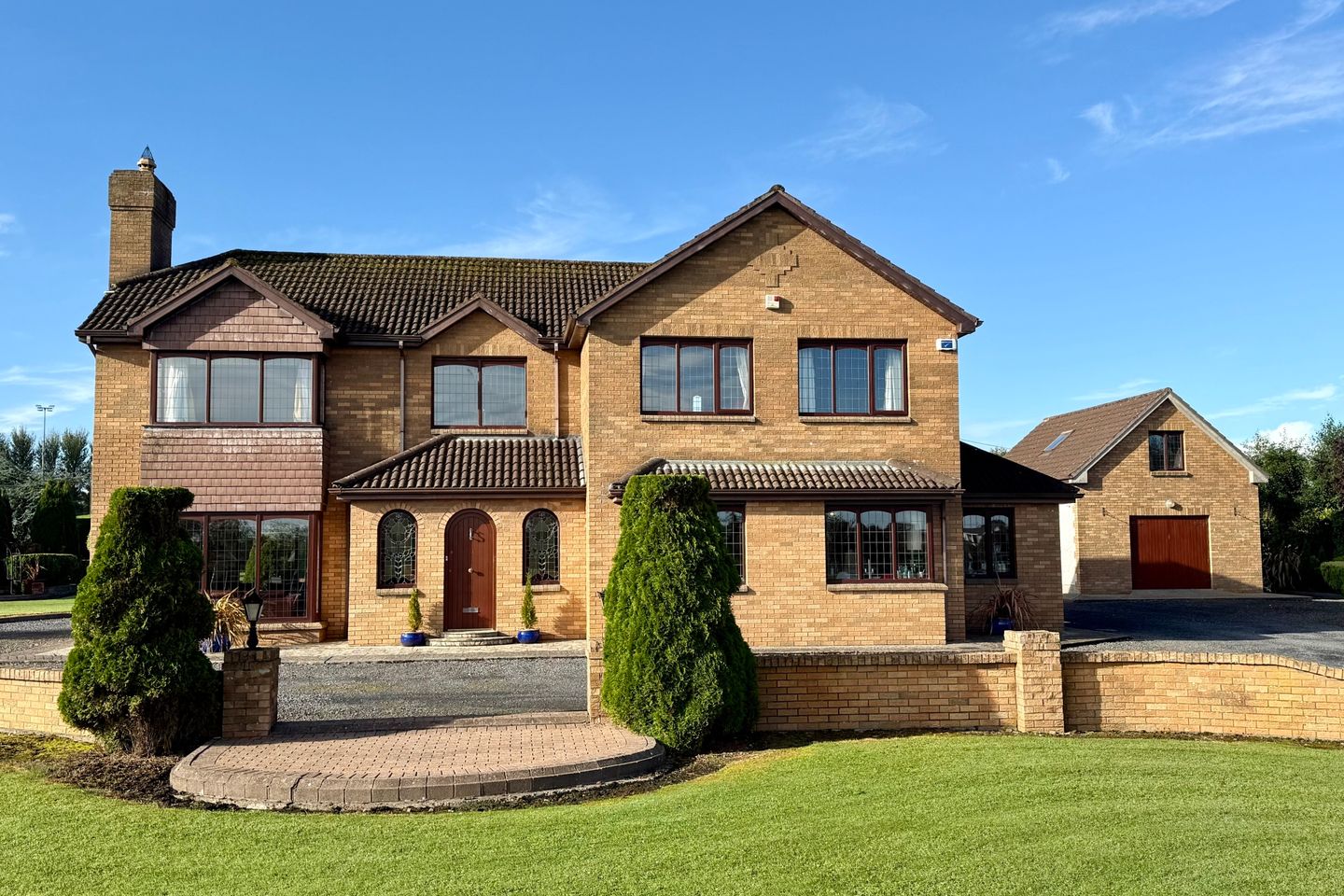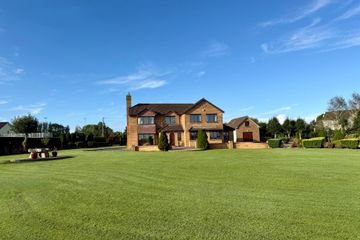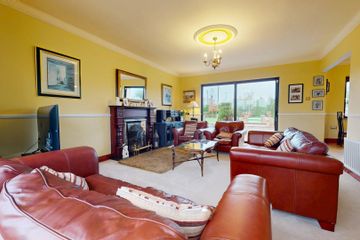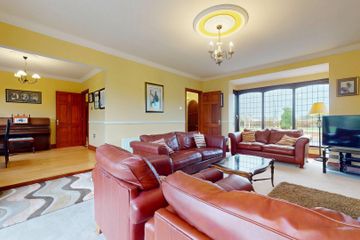



Milebush, Lisnageeha, Castlebar, Co. Mayo, F23Y367
€825,000
- Price per m²:€3,469
- Estimated Stamp Duty:€8,250
- Selling Type:By Private Treaty
- BER No:116025685
- Energy Performance:252.39 kWh/m2/yr
About this property
Highlights
- Superior family residence.
- 5 to 7 bedrooms / 5 baths.
- 2, 560 square feet / 237.8 square metres.
- 1.73 acre site with stunningly landscaped lawns.
- Extensive detached garage.
Description
Tucked away in the leafy outskirts of Castlebar, yet only 1.4 km from the town centre, Lisnageeha is one of those rare properties that instantly captivates. Built in the early1990's and occupying approximately 1.73 acres of beautifully landscaped gardens, this exceptional detached residence offers a perfect blend of privacy, elegance and convenience. Extending to approximately 2,560 square feet, it presents generous accommodation with a timeless design, enhanced by mature grounds, a large two-storey detached garage, and a setting that feels both secluded and close to everything. Approached by a sweeping driveway framed by manicured lawns and mature planting, the house immediately conveys a sense of quality and care. The gardens have been thoughtfully designed and nurtured over the years, offering a tapestry of colour and texture through all seasons. To the rear, extensive lawns, hedgerows and carefully positioned trees provide shelter and privacy, while multiple seating areas make the most of the sunlight throughout the day. Every view from the house connects with the greenery outside, giving the property a calm and established atmosphere that is rarely found so close to town. Stepping inside, the entrance hall is bright and welcoming, with a sense of space that continues throughout. The main reception rooms flow naturally, designed to accommodate both family life and entertaining. The living room, with its large picture window overlooking the gardens, exudes warmth and comfort — a perfect space to unwind beside the open fire. Adjoining this, the formal dining room enjoys similar proportions, ideal for gatherings or simply enjoying views of the grounds. A second sitting room and a study adds flexibility, suitable for remote working, hobbies or quiet relaxation, both of which could be utilised as additional bedrooms if required. At the heart of the home lies the kitchen and breakfast area, beautifully positioned to capture natural light from multiple aspects. The layout provides ample counter and storage space, with an adjoining utility room offering practical access to the exterior. The design encourages a wonderful connection to the outdoors, with easy flow to the patio and gardens — perfect for summer dining and entertaining. The sleeping accommodation is equally impressive, providing five spacious double bedrooms (two en-suite), each filled with natural light and views over the gardens. The principal bedroom is particularly noteworthy, featuring generous built-in storage, a walk in closet and an en-suite bathroom. With a guest bedroom including an additional en-suite while, the remaining bedrooms share a well-appointed family bathroom, finished in a classic style to complement the home’s character. Throughout, the property reflects the craftsmanship and attention to detail typical of its era — solid construction, balanced proportions and enduring quality. The interiors have been lovingly maintained and are ready for immediate occupation, yet the generous layout and site size also offer wonderful scope for personalisation or extension if desired. Externally, the detached two-storey garage is a substantial asset. It provides exceptional storage and workshop space, with the potential for conversion to a studio, home office or recreational area, subject to the necessary planning consent. The overall plot of 1.73 acres ensures ample room for gardening, play, or simply enjoying the peace and privacy that define this property. Lisnageeha benefits from mains connections for water, electricity and drainage. Heating is provided by an efficient oil-fired central heating system with wall-mounted radiators, ensuring comfort throughout the seasons. The home carries a D1 energy rating, reflecting its solid insulation and energy performance for a property of its age. What truly sets Lisnageeha apart, however, is its setting. The property occupies a prime position on the edge of Castlebar — close enough to enjoy the amenities, schools and services of the town, yet far enough to enjoy a quiet, semi-rural lifestyle. Castlebar Golf Club, Lough Lannagh, and an excellent range of shops, restaurants and leisure facilities are all within easy reach, as are the town’s transport links to Westport, Ballina and Galway. It’s a location that balances accessibility and tranquillity in equal measure. In every respect, this is a property that combines space, character and convenience. From its mature grounds and elegant interiors to its proximity to town, Lisnageeha is a truly special home — one that offers a rare opportunity to enjoy country-style living within moments of the heart of Castlebar. Ground Floor Entrance Hall 7.34m x 4.7m Living Room 4.47m x 6.43m Dining Room 3.35m x 3.15m Study 2.9m x 3.15m Sitting Room 3.58m x 3.53m Kitchen 5.97m x 5.92m Utility Room 2.51m x 5.18m Guest WC 1.07m x 2.2m Guest WC 1.22m x 1.93m First Floor Landing 6.86m x 4.17m Master Bedroom 4.6m x 3.66m Walk-in Closet 2.67m x 2.26m En-Suite 1.83m x 2.24m Bedroom 2 3.18m x 2.8m Bedroom 3 3.6m x 3.73m Bedroom 4 3.05m x 5.13m En-Suite 2m x 1.52m Bedroom 5 2.8m x 4.04m Bathroom 2.54m x 2.1m
The local area
The local area
Sold properties in this area
Stay informed with market trends
Local schools and transport

Learn more about what this area has to offer.
School Name | Distance | Pupils | |||
|---|---|---|---|---|---|
| School Name | St Brids Special School | Distance | 1.3km | Pupils | 34 |
| School Name | St Anthonys Special Sc | Distance | 1.4km | Pupils | 67 |
| School Name | Castlebar Educate Together National School | Distance | 1.7km | Pupils | 128 |
School Name | Distance | Pupils | |||
|---|---|---|---|---|---|
| School Name | Gaelscoil Raifteiri | Distance | 1.8km | Pupils | 221 |
| School Name | Castlebar Primary School | Distance | 2.1km | Pupils | 849 |
| School Name | Breaffy National School | Distance | 3.3km | Pupils | 386 |
| School Name | Derrywash National School | Distance | 3.9km | Pupils | 113 |
| School Name | Snugboro National School | Distance | 3.9km | Pupils | 281 |
| School Name | Cornanool National School | Distance | 4.7km | Pupils | 65 |
| School Name | S N Naomh Brid C | Distance | 5.4km | Pupils | 27 |
School Name | Distance | Pupils | |||
|---|---|---|---|---|---|
| School Name | St Joseph's Secondary School | Distance | 1.5km | Pupils | 539 |
| School Name | Davitt College | Distance | 1.6km | Pupils | 880 |
| School Name | St. Geralds College | Distance | 2.1km | Pupils | 665 |
School Name | Distance | Pupils | |||
|---|---|---|---|---|---|
| School Name | Balla Secondary School | Distance | 10.6km | Pupils | 475 |
| School Name | Rice College | Distance | 15.5km | Pupils | 557 |
| School Name | Sacred Heart School | Distance | 15.7km | Pupils | 605 |
| School Name | St Louis Community School | Distance | 18.7km | Pupils | 690 |
| School Name | St Joseph's Secondary School | Distance | 19.3km | Pupils | 464 |
| School Name | Mount St Michael | Distance | 22.4km | Pupils | 404 |
| School Name | Coláiste Cholmáin | Distance | 23.4km | Pupils | 378 |
Type | Distance | Stop | Route | Destination | Provider | ||||||
|---|---|---|---|---|---|---|---|---|---|---|---|
| Type | Rail | Distance | 580m | Stop | Castlebar | Route | Rail | Destination | Westport | Provider | Irish Rail |
| Type | Rail | Distance | 580m | Stop | Castlebar | Route | Rail | Destination | Dublin Heuston | Provider | Irish Rail |
| Type | Rail | Distance | 580m | Stop | Castlebar | Route | Rail | Destination | Athlone | Provider | Irish Rail |
Type | Distance | Stop | Route | Destination | Provider | ||||||
|---|---|---|---|---|---|---|---|---|---|---|---|
| Type | Bus | Distance | 660m | Stop | Castlebar Station | Route | 460b | Destination | Béal An Mhuirthead | Provider | Tfi Local Link Mayo |
| Type | Bus | Distance | 660m | Stop | Castlebar Station | Route | 460a | Destination | Castlebar | Provider | Tfi Local Link Mayo |
| Type | Bus | Distance | 660m | Stop | Castlebar Station | Route | 460b | Destination | Castlebar | Provider | Tfi Local Link Mayo |
| Type | Bus | Distance | 660m | Stop | Castlebar Station | Route | 460a | Destination | Gob An Choire | Provider | Tfi Local Link Mayo |
| Type | Bus | Distance | 660m | Stop | Castlebar Station | Route | 454 | Destination | Castlebar | Provider | Tfi Local Link Mayo |
| Type | Bus | Distance | 660m | Stop | Castlebar Station | Route | 454 | Destination | Ballina | Provider | Tfi Local Link Mayo |
| Type | Bus | Distance | 1.4km | Stop | Castlebar Library | Route | Ul05 | Destination | Westport | Provider | Michael Moran |
Your Mortgage and Insurance Tools
Check off the steps to purchase your new home
Use our Buying Checklist to guide you through the whole home-buying journey.
Budget calculator
Calculate how much you can borrow and what you'll need to save
A closer look
BER Details
BER No: 116025685
Energy Performance Indicator: 252.39 kWh/m2/yr
Statistics
- 13/10/2025Entered
- 11,999Property Views
- 19,558
Potential views if upgraded to a Daft Advantage Ad
Learn How
Daft ID: 16124878

