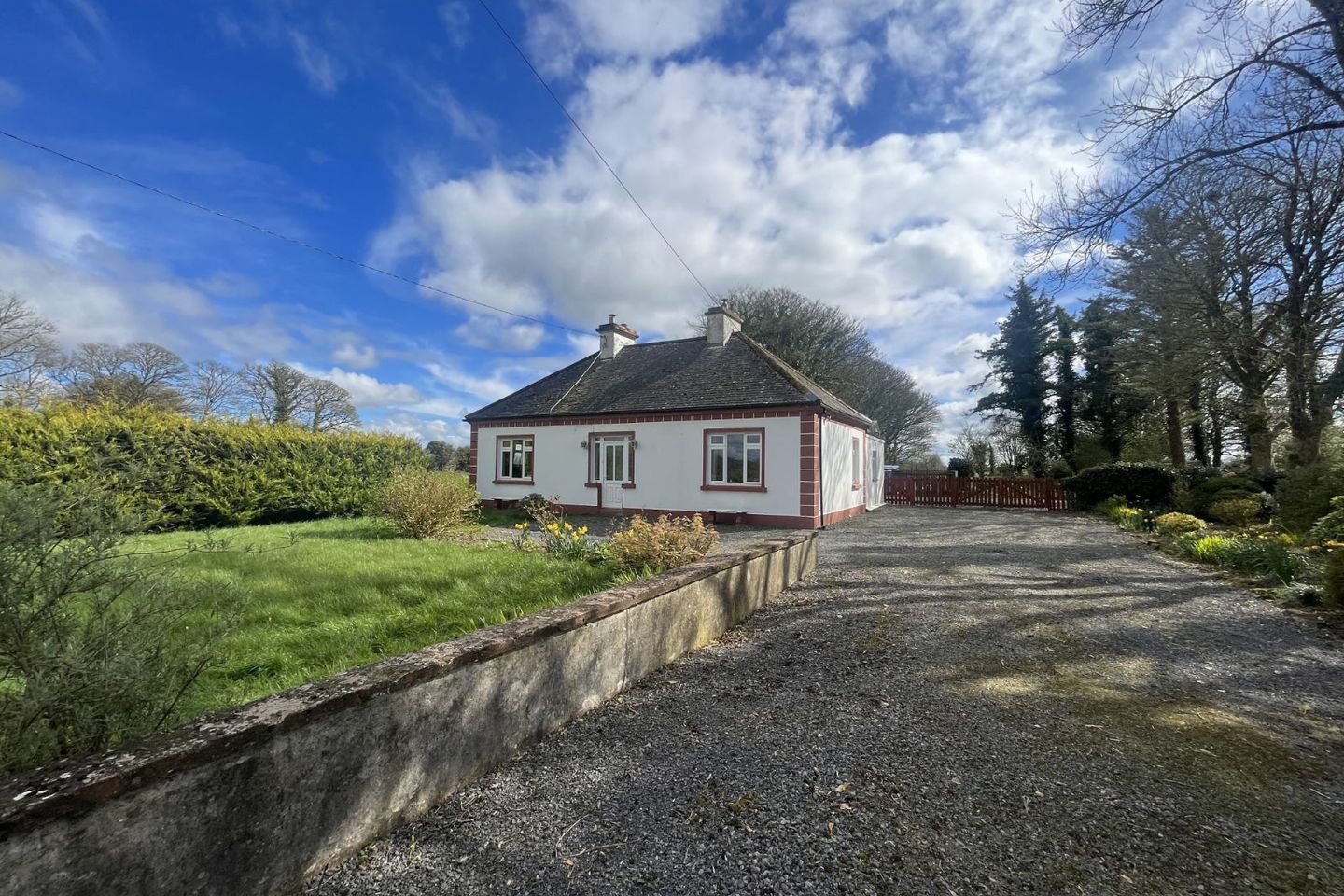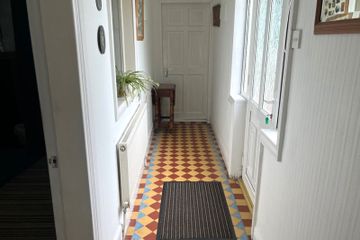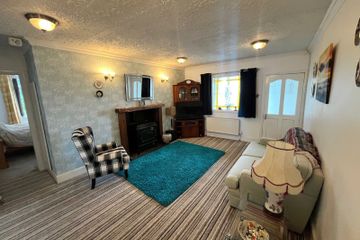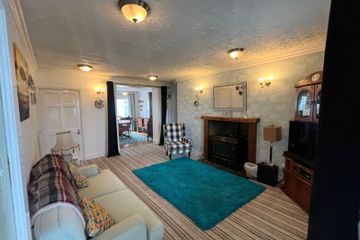



Lissatava, Hollymount, Co. Mayo, F12VX58
€245,500
- Price per m²:€1,996
- Estimated Stamp Duty:€2,455
- Selling Type:By Private Treaty
- BER No:112267901
- Energy Performance:292.97 kWh/m2/yr
About this property
Highlights
- Spacious 3 bedroom bungalow. Extends to approximately 1324 sq ft. Sits on a c. 0.378 acre site.
- Entrance hallway with tiled flooring.
- Comfortable sitting room with oil-fired stove.
- Fully fitted kitchen with electric & gas hob.
- Solid oak timber floors in dining room.
Description
Nestled in the peaceful countryside of Lissatava, this well-maintained 3-bedroom bungalow offers the perfect combination of tranquil country living and easy access to nearby towns. Extending to approximately 1,324 sq ft, and set on a site of circa 0.378 acres, the property is ideally located just 5km from Hollymount and 9km from Claremorris. Some of its features include tiled flooring in the entrance hallway, cozy sitting room with oil-fired stove, fully fitted kitchen with electric & gas hob, dining room featuring solid oak timber flooring, bright living room/bedroom with dual aspect windows and solid fuel stove, sunroom with tiled flooring, carpeted flooring in bedrooms, fully tiled back hallway, double glazed pvc windows, oil fired central heating, mature landscaped front and rear gardens, gravelled driveway, spacious shed to the rear of the property. The accommodation comprises of Entrance Hallway, Sitting Room, Kitchen, Dining Room, Living Room/Bedroom, Sun Room, 2 Bedrooms, 1 Walk- in wardrobe/Ensuite, 1 Bathroom, Utility Room/Guest Wc., Back Hallway, Shed to the rear of the property. The property is an ideal family home. Viewing is highly recommended. MEASUREMENTS AND FEATURES: Entrance Hallway 4.777 x 0.992 Tiled floors, coving to ceiling, 1 radiator. Sitting Room 5.118 x 3.56 Carpeted flooring, oil-fired stove, coving to ceiling, 1 radiator. Kitchen 3.678 x 3.27 Fully fitted kitchen with integrated double oven, ceramic hob – electric & gas, extractor fan, tiled flooring, tiled splash back area, coving to ceiling. Dining Room 3.677 x 2.880 Solid oak timber floors, coving to ceiling, 1 radiator. Sun Room 4.126 x 2.224 Tiled flooring. Bedroom 1 3.306 x 2.758 Carpeted flooring, coving to ceiling, built-in wardrobe, 1 radiator. Walk in Wardrobe/Ensuite 3.87 x 2.54 Carpeted flooring, fitted units, includes shower unit and wash hand basin Bedroom 2 3.214 x 2.876 Carpeted flooring, built-in wardrobe, coving to ceiling, 1 radiator. Living Room/Bedroom 3 3.90 x 3.591 Carpeted flooring, coving to ceiling, fireplace with solid fuel stove, dual aspect windows,1 radiator Bathroom 2.772 x 1.89 Tiled floors, walls semi-tiled, wc, wash hand basin, bath, 1 radiator. Utility Room/Guest WC 2.93 x 1.96 Fully tiled, wc, wash hand basin, shower, plumbed for washing machine and dryer, Back hallway 2.96 x 1.425 Tiled floors and walls. Outside Shed 10.00 x 4.00 DIRECTIONS: From Claremorris, take the Ballinrobe Road (R331). Drive for approximately 3.5km. Turn left for 95m, turn right for 4 km, turn right again for 400 m and the property is on your left hand side. Look out for the DNG Gilligan sign F12 VX58 VIEWING: Highly recommended and by appointment only
Standard features
The local area
The local area
Sold properties in this area
Stay informed with market trends
Local schools and transport

Learn more about what this area has to offer.
School Name | Distance | Pupils | |||
|---|---|---|---|---|---|
| School Name | Lehinch National School | Distance | 1.5km | Pupils | 7 |
| School Name | Gortskehy National School | Distance | 3.4km | Pupils | 75 |
| School Name | Roundfort National School | Distance | 4.2km | Pupils | 78 |
School Name | Distance | Pupils | |||
|---|---|---|---|---|---|
| School Name | S N Teach Caoin | Distance | 5.0km | Pupils | 41 |
| School Name | Ballindine National School | Distance | 6.4km | Pupils | 137 |
| School Name | Robeen National School | Distance | 6.9km | Pupils | 118 |
| School Name | Belmont National School | Distance | 8.2km | Pupils | 36 |
| School Name | Claremorris National School | Distance | 8.5km | Pupils | 358 |
| School Name | Meelickmore National School | Distance | 8.6km | Pupils | 86 |
| School Name | Kilmaine National School | Distance | 9.7km | Pupils | 123 |
School Name | Distance | Pupils | |||
|---|---|---|---|---|---|
| School Name | Mount St Michael | Distance | 8.8km | Pupils | 404 |
| School Name | Coláiste Cholmáin | Distance | 9.7km | Pupils | 378 |
| School Name | Ballinrobe Community School | Distance | 11.3km | Pupils | 840 |
School Name | Distance | Pupils | |||
|---|---|---|---|---|---|
| School Name | Balla Secondary School | Distance | 17.4km | Pupils | 475 |
| School Name | High Cross College | Distance | 20.6km | Pupils | 827 |
| School Name | St. Jarlath's College | Distance | 20.9km | Pupils | 706 |
| School Name | Presentation College | Distance | 21.0km | Pupils | 499 |
| School Name | St. Brigid's School | Distance | 21.1km | Pupils | 391 |
| School Name | Dunmore Community School | Distance | 21.1km | Pupils | 353 |
| School Name | St Louis Community School | Distance | 21.3km | Pupils | 690 |
Type | Distance | Stop | Route | Destination | Provider | ||||||
|---|---|---|---|---|---|---|---|---|---|---|---|
| Type | Bus | Distance | 4.4km | Stop | Hollymount | Route | 431 | Destination | An Cheathrú Rua | Provider | Tfi Local Link Galway |
| Type | Bus | Distance | 4.4km | Stop | Hollymount | Route | 431 | Destination | Maam Cross | Provider | Tfi Local Link Galway |
| Type | Bus | Distance | 4.4km | Stop | Hollymount | Route | 431 | Destination | Claremorris | Provider | Tfi Local Link Galway |
Type | Distance | Stop | Route | Destination | Provider | ||||||
|---|---|---|---|---|---|---|---|---|---|---|---|
| Type | Bus | Distance | 6.3km | Stop | Ballindine | Route | 64 | Destination | Sligo | Provider | Bus Éireann |
| Type | Bus | Distance | 6.3km | Stop | Ballindine | Route | 430 | Destination | Circular Road | Provider | Citylink |
| Type | Bus | Distance | 6.3km | Stop | Ballindine | Route | 52 | Destination | Ballina | Provider | Bus Éireann |
| Type | Bus | Distance | 6.3km | Stop | Ballindine | Route | 64 | Destination | Derry | Provider | Bus Éireann |
| Type | Bus | Distance | 6.3km | Stop | Ballindine | Route | 64 | Destination | Galway | Provider | Bus Éireann |
| Type | Bus | Distance | 6.3km | Stop | Ballindine | Route | 52 | Destination | Galway | Provider | Bus Éireann |
| Type | Bus | Distance | 6.3km | Stop | Ballindine | Route | 430 | Destination | Galway Cathedral | Provider | Citylink |
Your Mortgage and Insurance Tools
Check off the steps to purchase your new home
Use our Buying Checklist to guide you through the whole home-buying journey.
Budget calculator
Calculate how much you can borrow and what you'll need to save
BER Details
BER No: 112267901
Energy Performance Indicator: 292.97 kWh/m2/yr
Ad performance
- Views6,440
- Potential views if upgraded to an Advantage Ad10,497
Similar properties
€235,000
Farmhouse on c.6 acres of land at Hollybrook, Claremorris , Claremorris, Co. Mayo, F12E9223 Bed · 1 Bath · Detached€235,000
Hollybrook, Claremorris, Hollymount, Co. Mayo3 Bed · 1 Bath · Detached€250,000
C.20 acres Residential Farm at Knockagraffy, Tagheen, Claremorris, Co. Mayo, F12NW083 Bed · 1 Bath · Detached€459,000
Rocksborough South, Ballinrobe, Hollymount, Co. Mayo, F31PX623 Bed · 3 Bath · Bungalow
Daft ID: 16193663

