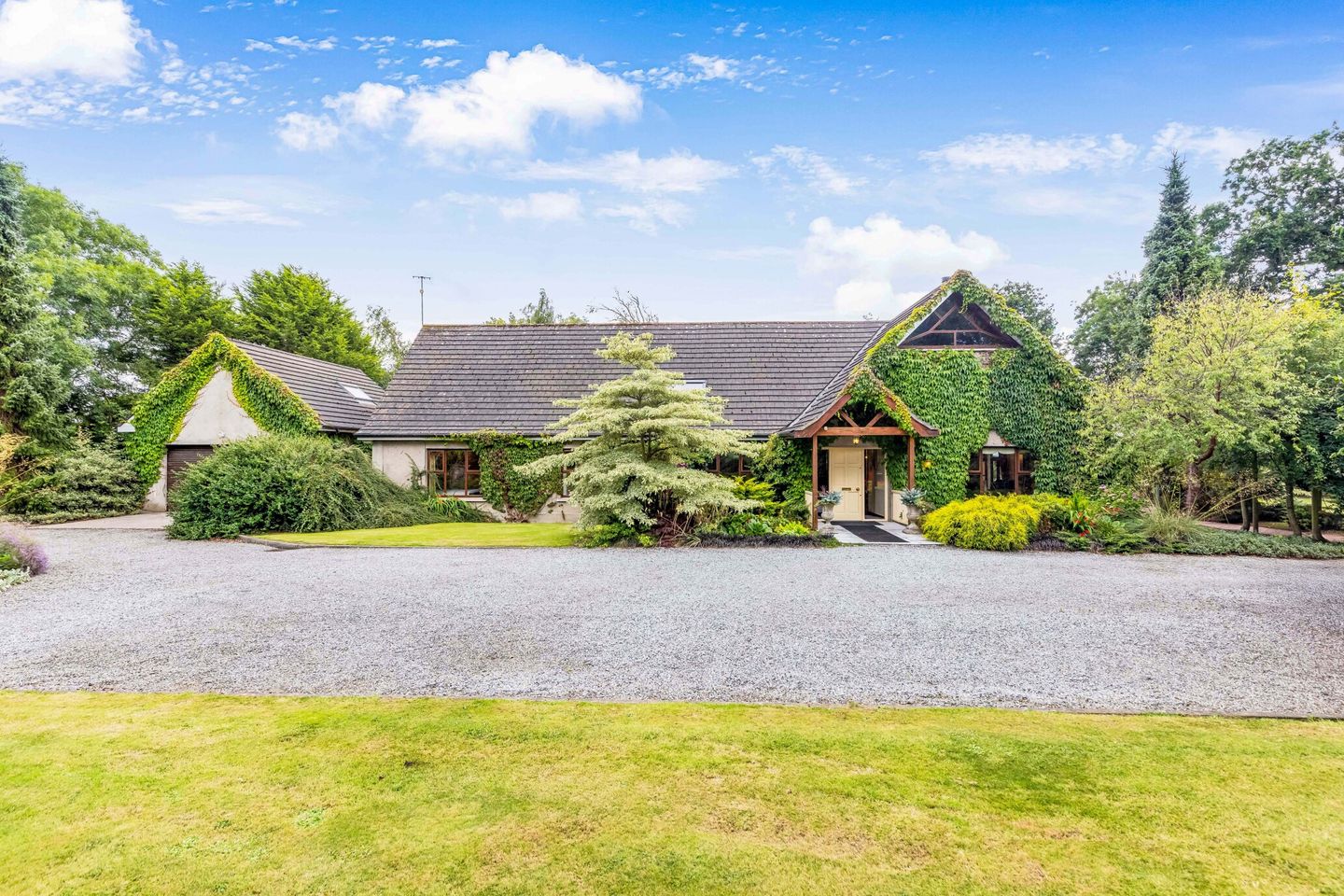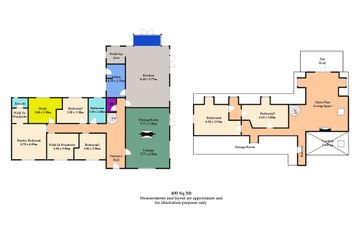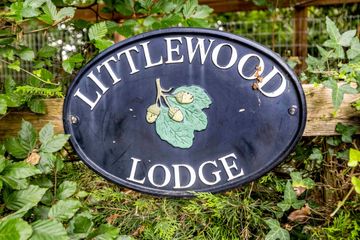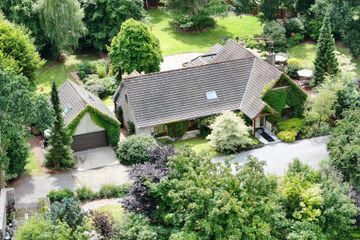



Littlewood Lodge, Kilbrew, Ashbourne, Co Meath, A84FD93
€950,000
- Price per m²:€2,375
- Estimated Stamp Duty:€9,500
- Selling Type:By Private Treaty
- BER No:118597293
- Energy Performance:148.91 kWh/m2/yr
About this property
Highlights
- B3 Energy Rating
- Constructed 1986, extended 2004 & 2006
- Excellent parking on pebble driveway
- Double garage, gym area upstairs - suit many uses
- Extensive landscaping with rare plants - list available
Description
Sherry FitzGerald Geraghty offer Littlewood Lodge to the market, this fabulous, architect designed, 5-bedroom dormer residence with detached garage, standing on a beautiful mature site of 0.56ha / 1.38acre, which is South facing to the rear, having children’s play house/tool shed, large paved patios and boasting a West facing Folly which was the former stone lodge house to Kilbrew estate, C1660. The residence was constructed in 1986, extended to the rear in 2006 (kitchen and utility room) and offers 400 sq. m / 4300 sq. ft of excellent living space with bedrooms on both levels. The bespoke kitchen was throughfully planned, has an array of American White Oak cupboards with stone worktops, a 4 oven Gas Aga cooker, a "wash up" area for the host or hostess, and the utility room/pantry is well fitted out and has an eye level electric oven. The first floor has a large den and TV room with timber ceilings and a South facing private balcony that takes in the view of the stunning gardens. The bedrooms on this level share a bathroom. The gardens must be seen to be appreciated, are mature and offer many rare and specimen trees (list available), some of which include an Arctic Beech where the hum of wild bees is heard during the summer months, a Tulip Tree which takes 20 years to flower and started flowering during "Covid!", 3 Wedding Cake Trees, a 240 year old Oak Tree, younger oak trees which are 35 years old, and a spruce to mention but a few. The garden also has fruit trees and a vine that yields sweet grapes in October. The detached double garage is a great enhancement to the residence, extends to 65sqm / 700 sqft and has a Gym area in the loft space. This area would lend itself to a number of uses. Enviously located, with the famous Emerald Park and Swans Public House on your doorstep, local schools, a bus servicing same -105 with one soon to be available at Curraha Cross roads, this lovely home is conveniently located with easy access to Ashbourne town, Dunshaughlin village, Ratoath village and all major road networks. Viewing is strictly by appointment ,and for transparency purposes, all bidding will be on line via our unique bidding platform: MySherryFitz. Entrance Hall Entrance Hall A canopy area shelters you at the front door and as you enter into the hallway of this beautiful home, note the dark Oak engineered flooring, that the front door is hardwood and has double glazed side panels Sitting Room / Lounge This room is split level, has solid Oak flooring, has a feature Apex ceiling clad in timber, a gallery style balcony overlooking same and when you step down into the Den/TV area , note the French Doors to a West facing patio and the double sided fireplace which has a metal flu in place to accommodate the installation of a stove Den/TV Room Split level to the Lounge with French doors to the patio area (double sided fireplace) Airing Cupboard Walk in, large insulated cylinder, shelving in place, 2 Monsoon shower pumps Kitchen / Dining Room / Living Area Bespoke solid American White Oak cupboards at floor and eye level with stone worktops, a breakfast bar, 4 oven Gas Aga cooker, butchers block, wine fridge and tiled floor. Tucked around the corner is the wash up area, fitted with storage cupboards and shelving, having stone worktops, integrated dishwasher, sink and a window with a view over the rear gardens. The living space features a vaulted ceiling, recessed lighting and French doors to a side patio Utility Room / Pantry Electric oven at eye level, double sink, plumbed for utilities, cloak area and double glazed exit door Hallway to Bedroom Accommodation Metal spiral staircase to first level Bathroom Fully tiled, vanity basin, towel radiator, cast iron bath, large shower Home Office / Study Room Recessed area for storage, picture rail, dado rail, Fibre Broadband Eir 500mbs Main Bedroom This bedroom enjoys the view of the front garden, has a large walk in dressing area which has been fitted out En-Suite Shower Room Fully tiled, vanity basin, extractor fan and window for natural light and ventilation Dressing Room / Bedroom If your requirements are for a fully fitted out dressing room, you will be impressed by this excellent space which has been fitted out for optimum use. This room can be reverted for bedroom use Bedroom 2 This bedroom also overlookes the front gardens, has fitted wardrobes and picture rail Bedroom 3 Located at the rear, this double bedroom has fitted wardrobes and picture rail Frist Floor A metal spiral staircase takes you to a gallery landing which overlooks the lounge below, features a library/reading area, tongue and groove flooring and a secret door to storage in the eaves; a good place for storing wine! Den / TV Room A lovely open plan living space, having cast iron fireplace and a set of double doors open to a paved, South facing balcony; this sun drenched, private area has outdoor sockets and a patio heater. Bedroom 4 This double bedroom has fitted wardrobes and access points to storage in the eaves Bathroom This bathroom is shared with bedroom 5, is fully tiled, has a towel radiator, window for natural light and ventilation and an extractor fan installed Bedroom 5 A double bedroom with study area, a feature circular window and built in storage Outside Double (2 car) garage with motorised door, side door, stairs to loft/gym area, having insulation, and Velux windows. The boiler house is positioned at the rear with own door access. Pebble driveway and parking area Circular garden path, cobble lock sun drenched patios and paths that allow you wander about the stunning gardens Walls of the original lodge house to Kilbrew Estate (C.1660) feature a West facing patio area with built-in BBQ area with electrics laid on Included in Sale Carpets, window dressings, light fixtures & fittings, Aga Gas cooker, oven, dishwasher, fridge/freezer, play house
The local area
The local area
Sold properties in this area
Stay informed with market trends
Local schools and transport

Learn more about what this area has to offer.
School Name | Distance | Pupils | |||
|---|---|---|---|---|---|
| School Name | St Andrew's Curragha | Distance | 930m | Pupils | 112 |
| School Name | Cushinstown National School | Distance | 3.5km | Pupils | 66 |
| School Name | Ashbourne Educate Together National School | Distance | 4.3km | Pupils | 410 |
School Name | Distance | Pupils | |||
|---|---|---|---|---|---|
| School Name | St Paul's National School Ratoath | Distance | 4.5km | Pupils | 576 |
| School Name | Ratoath Junior National School | Distance | 4.5km | Pupils | 244 |
| School Name | Ashbourne Community National School | Distance | 4.5km | Pupils | 303 |
| School Name | Ratoath Senior National School | Distance | 4.6km | Pupils | 360 |
| School Name | Gaelscoil Na Mí | Distance | 4.6km | Pupils | 283 |
| School Name | Garristown National School | Distance | 5.1km | Pupils | 187 |
| School Name | St Declan's National School Ashbourne | Distance | 5.4km | Pupils | 647 |
School Name | Distance | Pupils | |||
|---|---|---|---|---|---|
| School Name | De Lacy College | Distance | 4.8km | Pupils | 913 |
| School Name | Ratoath College | Distance | 4.8km | Pupils | 1112 |
| School Name | Ashbourne Community School | Distance | 6.1km | Pupils | 1111 |
School Name | Distance | Pupils | |||
|---|---|---|---|---|---|
| School Name | Coláiste Rioga | Distance | 6.8km | Pupils | 193 |
| School Name | Community College Dunshaughlin | Distance | 7.1km | Pupils | 1135 |
| School Name | St. Peter's College | Distance | 13.9km | Pupils | 1227 |
| School Name | Le Chéile Secondary School | Distance | 14.8km | Pupils | 959 |
| School Name | Colaiste Pobail Setanta | Distance | 16.2km | Pupils | 1069 |
| School Name | Rath Dara Community College | Distance | 16.4km | Pupils | 297 |
| School Name | Hartstown Community School | Distance | 16.5km | Pupils | 1124 |
Type | Distance | Stop | Route | Destination | Provider | ||||||
|---|---|---|---|---|---|---|---|---|---|---|---|
| Type | Bus | Distance | 420m | Stop | Emerald Park | Route | 105 | Destination | Drogheda | Provider | Bus Éireann |
| Type | Bus | Distance | 420m | Stop | Emerald Park | Route | 105 | Destination | Emerald Park | Provider | Bus Éireann |
| Type | Bus | Distance | 420m | Stop | Emerald Park | Route | 105 | Destination | Parkway Station | Provider | Bus Éireann |
Type | Distance | Stop | Route | Destination | Provider | ||||||
|---|---|---|---|---|---|---|---|---|---|---|---|
| Type | Bus | Distance | 3.3km | Stop | Rath | Route | 194 | Destination | Stephen's Green Nth | Provider | Ashbourne Connect |
| Type | Bus | Distance | 3.3km | Stop | Rath | Route | 105 | Destination | Drogheda | Provider | Bus Éireann |
| Type | Bus | Distance | 3.3km | Stop | Rath | Route | 103x | Destination | Navan | Provider | Bus Éireann |
| Type | Bus | Distance | 3.3km | Stop | Rath | Route | 193 | Destination | Stephen's Green Nth | Provider | Ashbourne Connect |
| Type | Bus | Distance | 3.3km | Stop | Rath | Route | 197 | Destination | Ashbourne | Provider | Go-ahead Ireland |
| Type | Bus | Distance | 3.3km | Stop | Rath | Route | 103x | Destination | Duleek | Provider | Bus Éireann |
| Type | Bus | Distance | 3.3km | Stop | Rath | Route | 105 | Destination | Ashbourne | Provider | Bus Éireann |
Your Mortgage and Insurance Tools
Check off the steps to purchase your new home
Use our Buying Checklist to guide you through the whole home-buying journey.
Budget calculator
Calculate how much you can borrow and what you'll need to save
A closer look
BER Details
BER No: 118597293
Energy Performance Indicator: 148.91 kWh/m2/yr
Ad performance
- Date listed25/08/2025
- Views10,299
- Potential views if upgraded to an Advantage Ad16,787
Daft ID: 16180353

