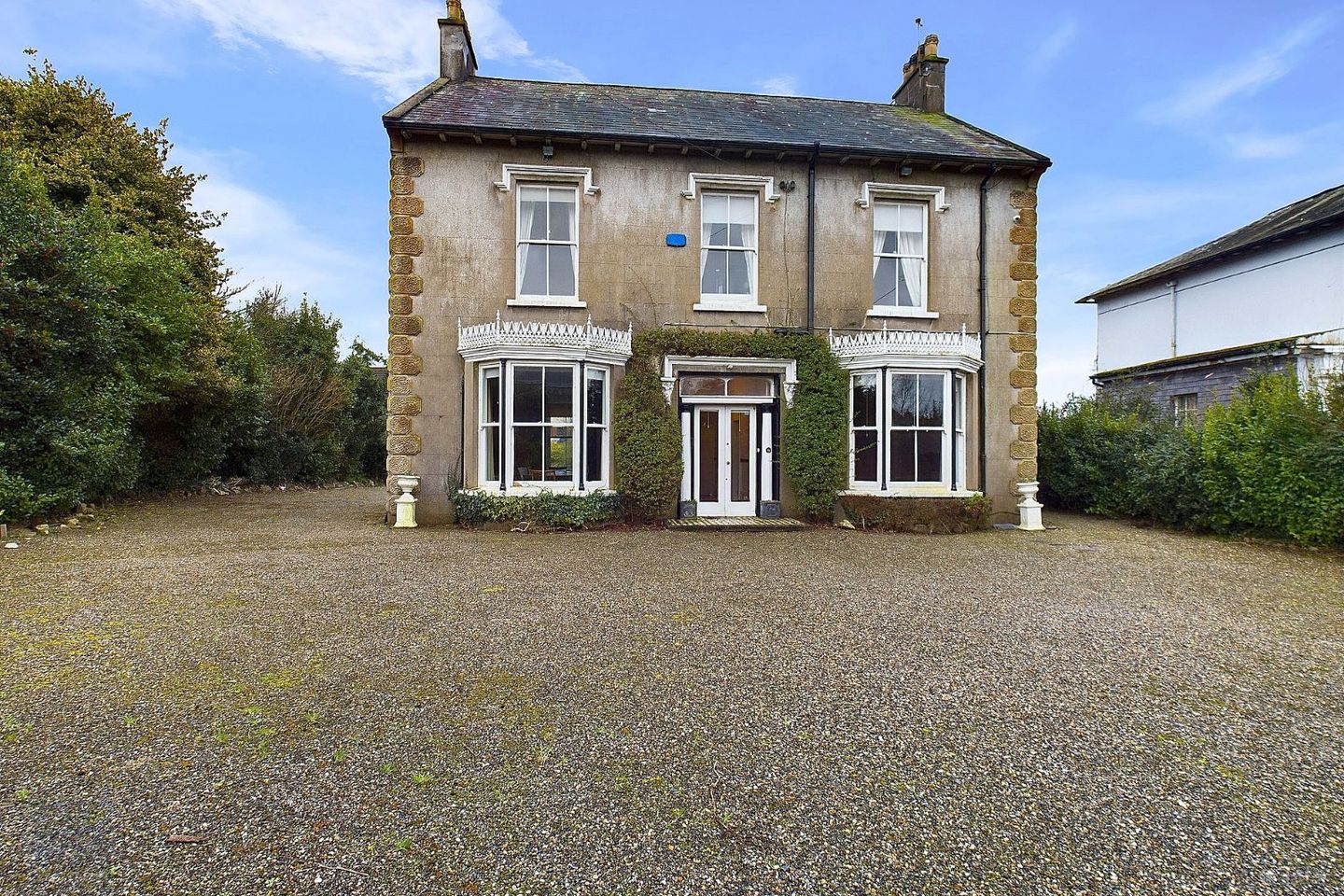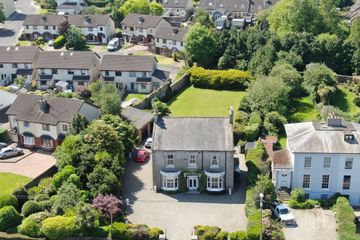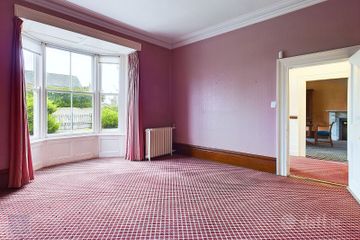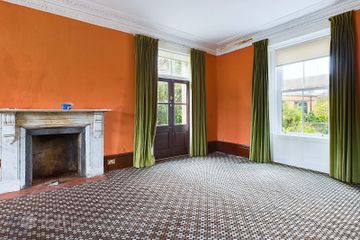



'Lorneville', Spawell Road, Wexford Town, Co. Wexford, Y35N6V0
€725,000
- Price per m²:€3,452
- Estimated Stamp Duty:€7,250
- Selling Type:By Private Treaty
About this property
Description
Lorneville is situated at Spawell Road, Wexford. This is a highly regarded residential address within walking distance of all amenities. A gentle stroll will take you to Wexford’s North Main Street, with a host of amenities on offer here. This location is within close proximity to Wexford’s train station, bus station, Wexford Harbour Boat and Tennis Club, etc. The convenience of this location could not be overstated. Wexford is a thriving provincial town. It has become an increasingly popular location to live and raise a family, as people seek to escape the crowded capital, with the enhanced options to work from home. Lorneville is a wonderful 19th century period home which oozes charm and character. It occupies an extensive site with large gravel driveway and gardens. This home offers accommodation that is bright and spacious and extends to approximately c. 210 sq. m. / 2,260 sq. ft. In addition there is a garage / workshop which could be suitable for a variety of uses. This property oozes ‘kerb appeal’ and maintains many of its original features. To the rear there are extensive gardens and a wonderland of outside space. If you are searching for a period home for sale in Wexford this is an opportunity not to be missed. ACCOMMODATION Entrance Hallway 6.90m x 1.91m Reception Room 1 8.25m x 4.63m Feature marble fireplace, bay window to front and French doors to outside. Ornate ceiling coving and centrepiece. Reception Room 2 4.62m x 4.57m With feature timber fireplace, bay window, ceiling coving and ornate centrepiece. Kitchen / Diner 4.58m x 3.55m With fitted kitchen, wall and floor units, Aga cooker and tiled splashback. Utility 2.73m x 1.89m Rear Hall & W.C. 2.33m x 2.21m Study Area (beneath stairs) 1.83m x 1.89m Feature staircase to first floor with spacious landing and return. Bathroom 2.43m x 1.76m With w.c., bath, w.h.b. and part tiled wall. Landing Area 3.73m x 1.94m Master Bedroom 6.69m x 4.38m With cast iron fireplace and ensuite. Ensuite With w.c., w.h.b., shower stall with Triton electric shower and part tiled walls. Bedroom 2 4.60m x 4.35m Bedroom 3 4.81m x 3.76m With cast iron fireplace. Bedroom 4 3.80m x 4.60m With fitted wardrobes, cast iron fireplace and vanity unit. Outside Extensive gardens Ample parking for many cars Side access Brick built garage / workshop Many plants, shrubs and trees Electric gates Services Mains water Mains drainage Fully alarmed OFCH DIRECTIONS: In Wexford town proceed along Spawell Road passing Redmond Park on the left hand-side. Continue past Priory Hall on the left and Lorneville is on the left-hand side (For Sale signage).
The local area
The local area
Sold properties in this area
Stay informed with market trends
Local schools and transport

Learn more about what this area has to offer.
School Name | Distance | Pupils | |||
|---|---|---|---|---|---|
| School Name | Mercy School, Wexford | Distance | 720m | Pupils | 380 |
| School Name | Davitt Road National School | Distance | 870m | Pupils | 79 |
| School Name | Scoil Mhuire, Coolcotts | Distance | 1.0km | Pupils | 612 |
School Name | Distance | Pupils | |||
|---|---|---|---|---|---|
| School Name | Our Lady Of Fatima Sp S | Distance | 1.3km | Pupils | 117 |
| School Name | Cbs Primary Wexford | Distance | 1.4km | Pupils | 366 |
| School Name | Scoil Charman | Distance | 1.8km | Pupils | 207 |
| School Name | Wexford Educate Together National School | Distance | 1.9km | Pupils | 205 |
| School Name | St John Of God Primary School | Distance | 2.0km | Pupils | 236 |
| School Name | Gorey Hill School | Distance | 2.4km | Pupils | 24 |
| School Name | Barntown National School | Distance | 4.6km | Pupils | 334 |
School Name | Distance | Pupils | |||
|---|---|---|---|---|---|
| School Name | Loreto Secondary School | Distance | 120m | Pupils | 930 |
| School Name | Selskar College (coláiste Sheilscire) | Distance | 630m | Pupils | 390 |
| School Name | St. Peter's College | Distance | 990m | Pupils | 784 |
School Name | Distance | Pupils | |||
|---|---|---|---|---|---|
| School Name | Presentation Secondary School | Distance | 1.1km | Pupils | 981 |
| School Name | Christian Brothers Secondary School | Distance | 1.4km | Pupils | 721 |
| School Name | Bridgetown College | Distance | 13.8km | Pupils | 637 |
| School Name | Meanscoil Gharman | Distance | 14.6km | Pupils | 228 |
| School Name | Coláiste Abbáin | Distance | 17.4km | Pupils | 461 |
| School Name | St Mary's C.b.s. | Distance | 18.2km | Pupils | 772 |
| School Name | Coláiste Bríde | Distance | 18.6km | Pupils | 753 |
Type | Distance | Stop | Route | Destination | Provider | ||||||
|---|---|---|---|---|---|---|---|---|---|---|---|
| Type | Bus | Distance | 370m | Stop | Bayview Drive | Route | Wx1 | Destination | Wexford Station | Provider | Wexford Bus |
| Type | Bus | Distance | 370m | Stop | Brendan Corish Gardens | Route | Wx1 | Destination | Wexford Station | Provider | Wexford Bus |
| Type | Bus | Distance | 370m | Stop | Bayview Drive | Route | Wx2 | Destination | Clonard Village | Provider | Wexford Bus |
Type | Distance | Stop | Route | Destination | Provider | ||||||
|---|---|---|---|---|---|---|---|---|---|---|---|
| Type | Bus | Distance | 390m | Stop | Brendan Corish Gardens | Route | Wx2 | Destination | Wexford O'Hanrahan Station | Provider | Wexford Bus |
| Type | Bus | Distance | 390m | Stop | Brendan Corish Gardens | Route | Wx2 | Destination | Clonard Village | Provider | Wexford Bus |
| Type | Bus | Distance | 460m | Stop | Hill Street | Route | Wx1 | Destination | Wexford Station | Provider | Wexford Bus |
| Type | Bus | Distance | 590m | Stop | Selskar College | Route | 877 | Destination | Wexford O'Hanrahan Station | Provider | Wexford Bus |
| Type | Bus | Distance | 600m | Stop | Wexford Hospital | Route | 40 | Destination | Wexford | Provider | Bus Éireann |
| Type | Bus | Distance | 600m | Stop | Wexford Hospital | Route | Wx1 | Destination | Wexford Station | Provider | Wexford Bus |
| Type | Bus | Distance | 600m | Stop | Wexford Hospital | Route | 740x | Destination | Wexford O'Hanrahan Station | Provider | Wexford Bus |
Your Mortgage and Insurance Tools
Check off the steps to purchase your new home
Use our Buying Checklist to guide you through the whole home-buying journey.
Budget calculator
Calculate how much you can borrow and what you'll need to save
A closer look
BER Details
Ad performance
- Date listed05/02/2025
- Views20,793
- Potential views if upgraded to an Advantage Ad33,893
Similar properties
€795,000
The Sycamore , Stronveele, Stronveele, Glenville Road, Wexford Town, Co. Wexford4 Bed · 4 Bath · Detached€795,000
Saunderscourt House, Saunderscourt, Crossabeg, Co. Wexford, Y35AE044 Bed · 3 Bath · Detached€799,000
The Maple, Stronveele, Stronveele, Glenville Road, Wexford Town, Co. Wexford5 Bed · 4 Bath · Detached€799,000
35 Stronveele, Glenville Road, Wexford Town, Co. Wexford5 Bed · 4 Bath · Detached
€805,000
The Birch , Stronveele, Stronveele, Glenville Road, Wexford Town, Co. Wexford5 Bed · 4 Bath · Detached€825,000
Kingfisher Lodge, Blackhorse, Drinagh, Co. Wexford, Y35P2C94 Bed · 5 Bath · Detached€840,000
The Oak , Stronveele, Stronveele, Glenville Road, Wexford Town, Co. Wexford5 Bed · 4 Bath · Detached€849,000
Birchwood, Three Rocks Lane, Barntown, Wexford, Co. Wexford, Y35A3V95 Bed · 4 Bath · Detached€850,000
The Willow, Stronveele, Stronveele, Glenville Road, Wexford Town, Co. Wexford4 Bed · 3 Bath · Detached€1,100,000
Ardcavan Lane, Craanagam, Wexford Town, Co. Wexford, Y35E2P25 Bed · 4 Bath · Detached€1,100,000
Manderlay, Crosstown, Y35EK5H7 Bed · 6 Bath · Detached
Daft ID: 16000105

