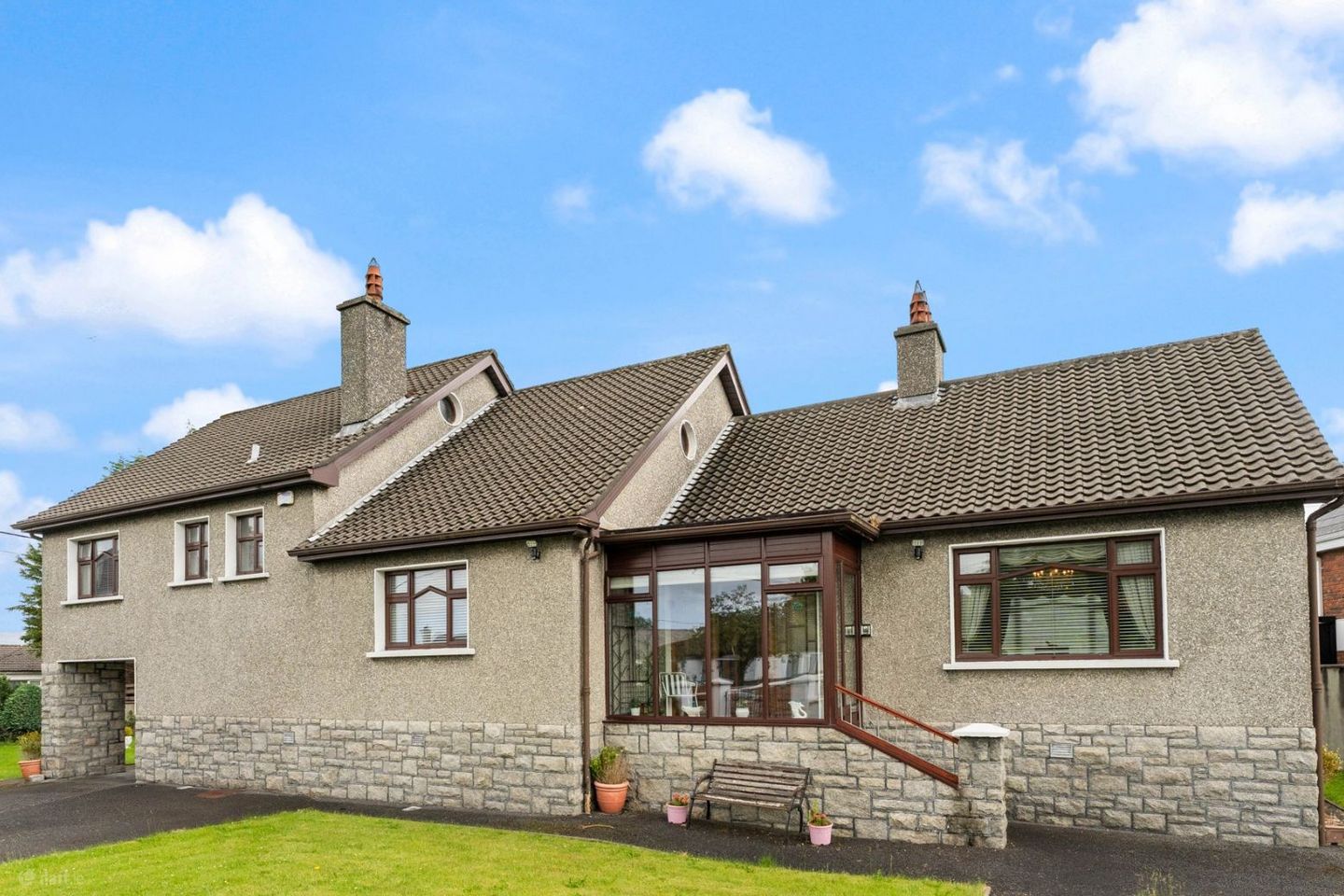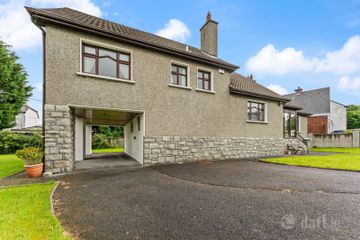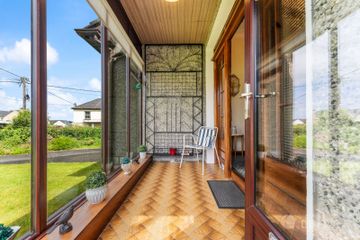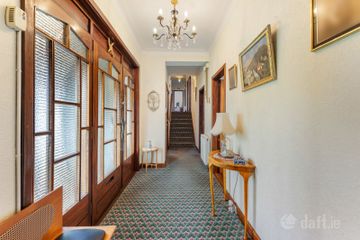



Mail Coach Road, Sligo, Co. Sligo, F91TF6X
€450,000
- Price per m²:€3,082
- Estimated Stamp Duty:€4,500
- Selling Type:By Private Treaty
- BER No:118583335
- Energy Performance:254.18 kWh/m2/yr
About this property
Description
Visit dngflanaganford.ie to register your interest & to see current offers, or place an offer on this property (please note offers can be placed once your registration has been approved, subject to conditions). Architecturally designed, this unique four-bedroom detached family home stands on a generous site in Sligo town centres Mail Coach Road and is an ideal family home opportunity. LOCATION: Mail Coach Road in Sligo town centre is an ideal family home setting within short walking distance to all Sligo’s wonderful amenities. Primary and secondary schools are all within a short walk and shops, etc. are all on your doorstep. The town centre is a short five-minute stroll. The area also has numerous access benefits and connectivity. DESCRIPTION: This bespoke family home has a unique design allowing for spacious living space and bedrooms at an elevated position which in turn allows for a basement area at lower ground floor. Standing on a generous site with gardens to the front, side and rear, this town centre setting makes this an ideal family home opportunity. The property is heated by oil fired central heating to wall mounted radiators and comes with uPVC double glazed windows and doors throughout. ACCOMMODATION Entrance Porch 3.10m x 1.60m (10.17ft x 5.25ft) Finished with tiled flooring, this is a south and west facing porch with glazing on both sides. Overlooks the front lawn. Hallway 15.08sqm (162.3sqft) Finished with carpet flooring. There are steps in the hallway leading to the upper level. Living Room 4.50m x 6.30m (14.76ft x 20.67ft) Finished with carpet flooring. This room has an open fireplace with a marble surround and windows on both front and back gables, getting all of the eastern and western sunlight. Dining Room 4.70m x 3.30m (15.42ft x 10.83ft) Complete with open fireplace. This room overlooks the private back garden. There is coving on the ceiling and a generous ceiling height of 2.75m. Lounge 2.70m x 4.60m (8.86ft x 15.09ft) Finished with laminate wood flooring and a fireplace with an electric stove. This opens to a kitchen area which is set at a lower level. Kitchen 9.82sqm (105.7sqft) The kitchen area is at a lower level to the dining and living areas and is accessed via its own steps within the room. Fitted kitchen with door off to rear utility room. Utility Room 2.40m x 1.60m (7.87ft x 5.25ft) Fully plumbed and fitted, with a door off to the rear yard. WC 0.80m x 1.00m (2.62ft x 3.28ft) Includes WC and WHB, finished with fully tiled walls. Bedroom 1 3.60m x 3.20m (11.81ft x 10.50ft) Finished with carpet flooring, this room has a nice easterly aspect overlooking the private back garden. Bedroom 2 3.60m x 3.00m (11.81ft x 9.84ft) Finished with carpet flooring and also has a nice easterly aspect over the private back garden. Bedroom 3 3.60m x 3.50m (11.81ft x 11.48ft) Finished with carpet flooring. This room has an ensuite and it also has a built-in wardrobe. En-suite 1.00m x 2.40m (3.28ft x 7.87ft) Fully tiled. Finished with WC, WHB and shower, complete with electric shower fitted. Bedroom 4 3.20m x 3.90m (10.50ft x 12.80ft) Finished with carpet flooring. This bedroom is located to the front of the house with a west facing aspect. Main Bathroom 2.70m x 2.00m (8.86ft x 6.56ft) Fully tiled. This bathroom is very well finished with a WHB complete with vanity unit and a mirror over, WC and bath complete with shower fitting over and glazed shower door to the side of the bath. Outside: The property includes a large, well-maintained garden with a mix of lawn and paved area with mature shrubs and trees. There is a driveway to the front with plenty of space for parking and easy access to the house. The rear garden is fully enclosed with a lawn, offering good privacy and space for outdoor activities. Directions: Entering Sligo from the Carraroe direction, continue along Pearse Road. At the traffic lights at Christies Supermarket go left. Continue onto Mail Coach Road & this property is just on the left hand side. Eircode F91 TF6X
The local area
The local area
Sold properties in this area
Stay informed with market trends
Local schools and transport

Learn more about what this area has to offer.
School Name | Distance | Pupils | |||
|---|---|---|---|---|---|
| School Name | Our Lady Of Mercy National School | Distance | 460m | Pupils | 437 |
| School Name | St John's National School Sligo | Distance | 560m | Pupils | 263 |
| School Name | Sligo School Project | Distance | 670m | Pupils | 47 |
School Name | Distance | Pupils | |||
|---|---|---|---|---|---|
| School Name | Carbury National School | Distance | 920m | Pupils | 211 |
| School Name | St Josephs Special Sch | Distance | 1.3km | Pupils | 47 |
| School Name | Scoil Ursula | Distance | 1.6km | Pupils | 444 |
| School Name | St Edward's National School | Distance | 1.8km | Pupils | 204 |
| School Name | St Brendan's National School Cartron | Distance | 2.1km | Pupils | 185 |
| School Name | Gaelscoil Chnoc Na Re | Distance | 2.1km | Pupils | 211 |
| School Name | Carraroe National School | Distance | 2.2km | Pupils | 403 |
School Name | Distance | Pupils | |||
|---|---|---|---|---|---|
| School Name | Mercy College | Distance | 390m | Pupils | 676 |
| School Name | Summerhill College | Distance | 720m | Pupils | 1108 |
| School Name | Sligo Grammar School | Distance | 1.1km | Pupils | 495 |
School Name | Distance | Pupils | |||
|---|---|---|---|---|---|
| School Name | Ursuline College | Distance | 1.7km | Pupils | 632 |
| School Name | Ballinode College | Distance | 1.8km | Pupils | 246 |
| School Name | St Marys College | Distance | 6.5km | Pupils | 229 |
| School Name | Coola Post Primary School | Distance | 13.7km | Pupils | 549 |
| School Name | Grange Post Primary School | Distance | 14.6km | Pupils | 281 |
| School Name | Coláiste Muire | Distance | 19.2km | Pupils | 331 |
| School Name | St. Clare's Comprehensive School | Distance | 19.5km | Pupils | 519 |
Type | Distance | Stop | Route | Destination | Provider | ||||||
|---|---|---|---|---|---|---|---|---|---|---|---|
| Type | Bus | Distance | 220m | Stop | Mail Coach Road | Route | 572 | Destination | Atu Saint Angela's | Provider | Tfi Local Link Donegal Sligo Leitrim |
| Type | Bus | Distance | 320m | Stop | Summerhill Village | Route | S1 | Destination | John Street | Provider | Bus Éireann |
| Type | Bus | Distance | 330m | Stop | Devins Drive | Route | S1 | Destination | Cairns Road | Provider | Bus Éireann |
Type | Distance | Stop | Route | Destination | Provider | ||||||
|---|---|---|---|---|---|---|---|---|---|---|---|
| Type | Bus | Distance | 390m | Stop | Circular Road | Route | S1 | Destination | John Street | Provider | Bus Éireann |
| Type | Bus | Distance | 390m | Stop | Circular Road | Route | S1 | Destination | Sligo | Provider | Bus Éireann |
| Type | Bus | Distance | 420m | Stop | Crozon Crescent | Route | S1 | Destination | Sligo | Provider | Bus Éireann |
| Type | Bus | Distance | 420m | Stop | Crozon Crescent | Route | S1 | Destination | Cartron | Provider | Bus Éireann |
| Type | Bus | Distance | 420m | Stop | Crozon Crescent | Route | S1 | Destination | John Street | Provider | Bus Éireann |
| Type | Bus | Distance | 440m | Stop | Cleveragh Road | Route | S1 | Destination | Cairns Road | Provider | Bus Éireann |
| Type | Bus | Distance | 600m | Stop | High Street | Route | S1 | Destination | Cartron | Provider | Bus Éireann |
Your Mortgage and Insurance Tools
Check off the steps to purchase your new home
Use our Buying Checklist to guide you through the whole home-buying journey.
Budget calculator
Calculate how much you can borrow and what you'll need to save
A closer look
BER Details
BER No: 118583335
Energy Performance Indicator: 254.18 kWh/m2/yr
Ad performance
- Date listed16/07/2025
- Views10,826
- Potential views if upgraded to an Advantage Ad17,646
Similar properties
€415,000
52 Farmhill Manor, Sligo, Sligo, Co. Sligo, F91XH5P4 Bed · 3 Bath · Semi-D€429,000
House Type G2, The Tannery, Cairns Hill, Sligo, Co. Sligo4 Bed · 4 Bath · Townhouse€449,000
House Type Laurel A , The Tannery, Cairn's Hill, Sligo, Co. Sligo4 Bed · 4 Bath · Semi-D€449,000
House Type Laurel A, The Tannery, Cairns Hill, Sligo, Co. Sligo4 Bed · 4 Bath · Semi-D
€459,000
House Type Birch B, The Tannery, Cairn's Hill, Sligo, Co. Sligo4 Bed · 4 Bath · Semi-D€459,000
House Type Birch B, The Tannery,Cairns Hill, Sligo, Sligo, Co. Sligo4 Bed · 4 Bath · Semi-D€459,000
Type Birch B - 4 Bed Semi-Detached, The Tannery, Cairns Hill, Sligo4 Bed · 4 Bath · Semi-D€480,000
1 Clara Court, Strandhill Road, Sligo, Co. Sligo, F91C2FX4 Bed · 1 Bath · Detached€495,000
Oakfield, Sligo, Co. Sligo, F91PX885 Bed · 4 Bath · Detached€519,000
37 Kevinsfort Heath, Strandhill Road, Sligo, Co. Sligo, F91NC2X4 Bed · 3 Bath · Detached€725,000
Windrush, Lecarrow, Strandhill, Co. Sligo, F91X7654 Bed · 2 Bath · Bungalow€750,000
Tully, Strandhill, Co. Sligo, F91FE024 Bed · 2 Bath · Detached
Daft ID: 16219816

