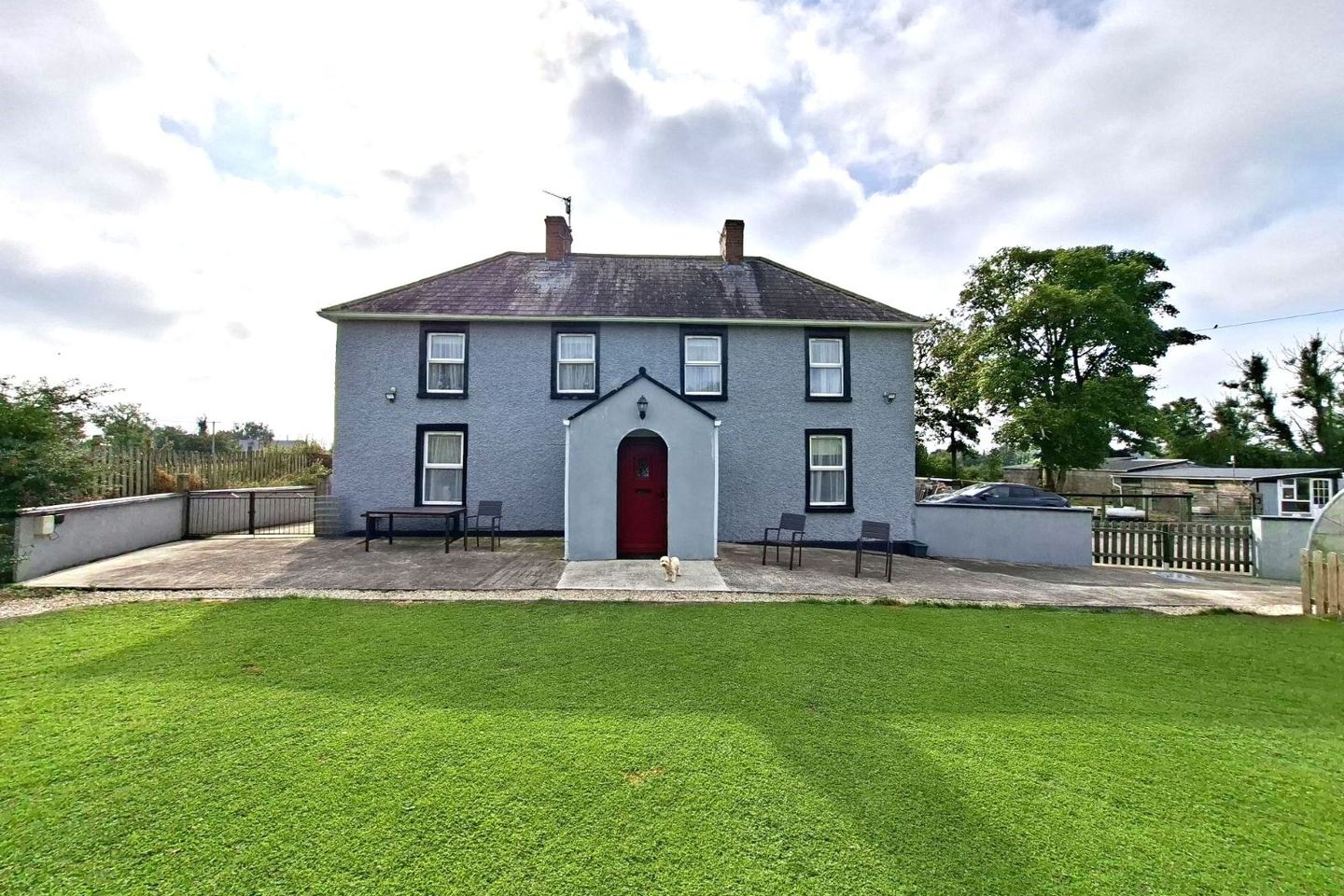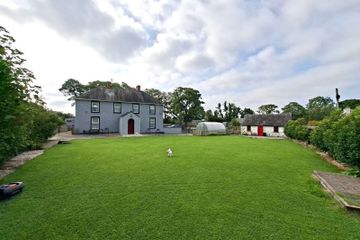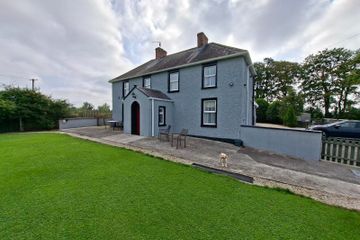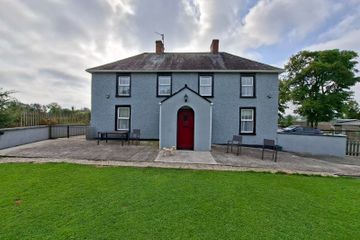



Marahill, Ballinagh, Ballinagh, Co. Cavan, H12Y932
€550,000
- Selling Type:By Private Treaty
- BER No:105635809
- Energy Performance:167.66 kWh/m2/yr
About this property
Highlights
- Refurbished Home
- Circa 1.2 Acres
- Ample Storage
- CCTV Security
- Accessible to All Local Amenities
Description
Crotty Auctioneers are delighted to bring new to the market this beautiful six / seven bedroom detached property situated in the rural country setting of Ballinagh, Co. Cavan. This light filled and desirable property comes to market in excellent condition. While rural, the property is ideally located. Close to the village of Ballinagh with national schools and shops and with Cavan town 10 minutes away. Cavan town has a choice of all main supermarkets and a wide variety of other retail shops. Cavan Institute (3rd Level) is 15 minutes away. Enniskillen, Co. Fermanagh is a 45 minute drive away with a variety of UK shopping attractions. Dublin city is easily accessible within close proximity to the N3 and M3 motorway. There is also an hourly bus service from Cavan to Dublin and a direct Expressway Bus service goes to Dublin city centre from Cavan Bus Station seven days a week. There are also services to Maynooth, Galway, UCD and other destinations on a daily basis. This property has extensive road frontage and sits on circa 1.2 acre site with landscaped gardens, feature concrete patio area with large waterfall and hot tub. There is a stone chip driveway with ample parking and railed fencing around the parameter of the entire site making it safe and secure for children and pets. A recessed pillared entrance with wide electric gate and second pillared entrance with manual gates both give access to the road. The ground floor accommodation comprises of entrance porch, snug sitting room (with wood pellet stove), sunroom, one downstairs double bedroom and separate shower room with shower and WC, with large kitchen dining room as well main sitting room/TV room. A recent 1150 sq. ft. extension has been added to the property comprising of large spacious utility room, along with three rooms, which can be used as potential office, bedrooms, study or playroom to suggest a few alternatives along with wet room, fully tiled. A large floored attic space running the length of the extension is accessible via a stira stairs from the hallway. The first floor consists of large Master bedroom with built in large mirrored wardrobe along with two other double bedrooms and a fully tiled shower room and toilet. The property was recently refurbished in 2013 with PVC double glazed windows, a complete rewire, new plumbing and a totally new oil fired central heating system being installed. Each room was fully insulated to a high standard. ACCOMMODATION: Entrance Porch : c. 1.722m x 1.963m with Red PVC Hall Door Snug Sitting/Reading room : c. 3.57m x 5051m Fully carpeted and a wood pellet stove set into a brick fireplace. Kitchen / Dining Area : c. 3.014m x 2.347m. Fully fitted modern Kitchen with under cabinet lighting, dual cooker (electric & gas), large island workspace and fully tiled floor. Main Sitting/Family room : c.3.979m x 5060 m. A comfortable and spacious living room. Well-lit with a built in unit to hold your TV and display your personal items. Walk in Hot Press : c. 2.068m x 1.617m. Tiled and fully shelved with great storage capacity. Utility Room : c. 2.517 x 3.255m. Tiled with large sink, ample storage space and capacity for a washing machine and dryer. Conservatory Room : c. 5.416m x 3.1280m Sun drenched (south facing), bright with beautiful views of the garden and patio area. Bedroom 1 (downstairs) : c. 3.569m x 5.03 m. Bedroom overlooking the front garden fully carpeted with built in Wardrobes. Downstairs Bathroom : c. 1.996m x 1.804m. Tiled from floor to ceiling with power shower, handheld and rain shower heads, & W/C. First Floor Master Bedroom : c 3.569m x 1.859m. Large Master Bedroom fully carpeted with three windows giving views from all sides. Built in Oak mirrored double wardrobe. A spacious retreat that is peaceful and quiet. Bedroom 2 : c. 3.938m x 3.305m. Double Bedroom fully carpeted finish two windows overlooking the front garden and stone cottage. Bedroom 3 : c. 3.049 x 3.076m Double bedroom fully carpeted and overlooking the front garden and stone cottage. 2nd Bathroom: c. 1.958m x 1.859. Tiled from floor to ceiling with power shower, handheld and rain shower heads, & W/C. New Extension: Office/Bedroom: c. 2.342 x 4.967. Floored with carpet with access to exterior patio area. Bedroom/Playroom: c. 6.068 x 2.527. Floored with carpet. Bedroom/Sunroom: c. 2.872 x 6.917. Floored with carpet with double door access to outside patio with beautiful views of the on site waterfall and surrounding countryside. OUTDOOR FEATURES: There are several very secure outbuildings and sheds, some of which are being used currently as Kennels. The floor in the kennel is covered with playground rubber matting. The largest of the sheds can be used as storage and a garage. It has a large canopy for parking in bad weather. The Stone cottage/shed has lovely character and appeal and has a fully tiled floor on the inside and is alarmed. Electrical power outlets and lighting are in all outbuildings. There are in total 6 outdoor water taps all strategically placed around the entire property. There is also a very large underground water harvesting tank that takes rainwater from the roof of the house and is stored under the concrete at the gable end of the house. There is an separate outside W/C beside the sheds. Outdoor sensor lights and full CCTV security cameras cover the entire property. This unique property is new to the market and viewing is highly recommended. Viewings are via sole selling agents. Contact office for viewing appointments.
Standard features
The local area
The local area
Sold properties in this area
Stay informed with market trends
Local schools and transport
Learn more about what this area has to offer.
School Name | Distance | Pupils | |||
|---|---|---|---|---|---|
| School Name | Scoil Mhuire National School Lacken | Distance | 1.4km | Pupils | 103 |
| School Name | St Felim's National School Ballinagh | Distance | 1.9km | Pupils | 228 |
| School Name | Bruskey National School | Distance | 3.3km | Pupils | 56 |
School Name | Distance | Pupils | |||
|---|---|---|---|---|---|
| School Name | Drumkilly National School | Distance | 5.6km | Pupils | 99 |
| School Name | Kilmore National School | Distance | 6.4km | Pupils | 43 |
| School Name | Corlurgan National School | Distance | 6.4km | Pupils | 57 |
| School Name | Coronea National School | Distance | 7.4km | Pupils | 14 |
| School Name | Mullahoran Central National School | Distance | 8.4km | Pupils | 169 |
| School Name | Corliss National School | Distance | 8.5km | Pupils | 22 |
| School Name | Crubany National School | Distance | 8.5km | Pupils | 172 |
School Name | Distance | Pupils | |||
|---|---|---|---|---|---|
| School Name | Royal School Cavan | Distance | 8.6km | Pupils | 354 |
| School Name | St Patrick's College | Distance | 11.3km | Pupils | 809 |
| School Name | Loreto College | Distance | 11.3km | Pupils | 689 |
School Name | Distance | Pupils | |||
|---|---|---|---|---|---|
| School Name | Breifne College | Distance | 11.5km | Pupils | 893 |
| School Name | Moyne Community School | Distance | 15.1km | Pupils | 630 |
| School Name | St Clare's College | Distance | 15.5km | Pupils | 612 |
| School Name | Cnoc Mhuire | Distance | 15.6km | Pupils | 547 |
| School Name | Ardscoil Phadraig | Distance | 16.3km | Pupils | 370 |
| School Name | Carrigallen Vocational School | Distance | 16.7km | Pupils | 311 |
| School Name | St Bricin's College | Distance | 20.6km | Pupils | 251 |
Type | Distance | Stop | Route | Destination | Provider | ||||||
|---|---|---|---|---|---|---|---|---|---|---|---|
| Type | Bus | Distance | 1.8km | Stop | Health Centre | Route | C2 | Destination | Kilnaleck | Provider | Tfi Local Link Cavan Monaghan |
| Type | Bus | Distance | 1.8km | Stop | Health Centre | Route | C2 | Destination | Ballinagh | Provider | Tfi Local Link Cavan Monaghan |
| Type | Bus | Distance | 1.8km | Stop | Health Centre | Route | C2 | Destination | Cavan Hospital | Provider | Tfi Local Link Cavan Monaghan |
Type | Distance | Stop | Route | Destination | Provider | ||||||
|---|---|---|---|---|---|---|---|---|---|---|---|
| Type | Bus | Distance | 2.0km | Stop | Ballinagh | Route | Gm13 | Destination | Monaghan Shopping Centre | Provider | Streamline Coaches |
| Type | Bus | Distance | 2.0km | Stop | Ballinagh | Route | 65 | Destination | Cavan | Provider | Bus Éireann |
| Type | Bus | Distance | 2.0km | Stop | Ballinagh | Route | 465 | Destination | Cavan | Provider | Bus Éireann |
| Type | Bus | Distance | 2.0km | Stop | Ballinagh | Route | 111a | Destination | Cavan | Provider | Bus Éireann |
| Type | Bus | Distance | 2.0km | Stop | Ballinagh | Route | 466 | Destination | Cavan | Provider | Bus Éireann |
| Type | Bus | Distance | 2.0km | Stop | Ballinagh | Route | 111a | Destination | Athboy | Provider | Bus Éireann |
| Type | Bus | Distance | 2.0km | Stop | Ballinagh | Route | 65 | Destination | Galway | Provider | Bus Éireann |
Your Mortgage and Insurance Tools
Check off the steps to purchase your new home
Use our Buying Checklist to guide you through the whole home-buying journey.
Budget calculator
Calculate how much you can borrow and what you'll need to save
BER Details
BER No: 105635809
Energy Performance Indicator: 167.66 kWh/m2/yr
Statistics
- 11/09/2025Entered
- 4,511Property Views
- 7,353
Potential views if upgraded to a Daft Advantage Ad
Learn How
Daft ID: 16256906

