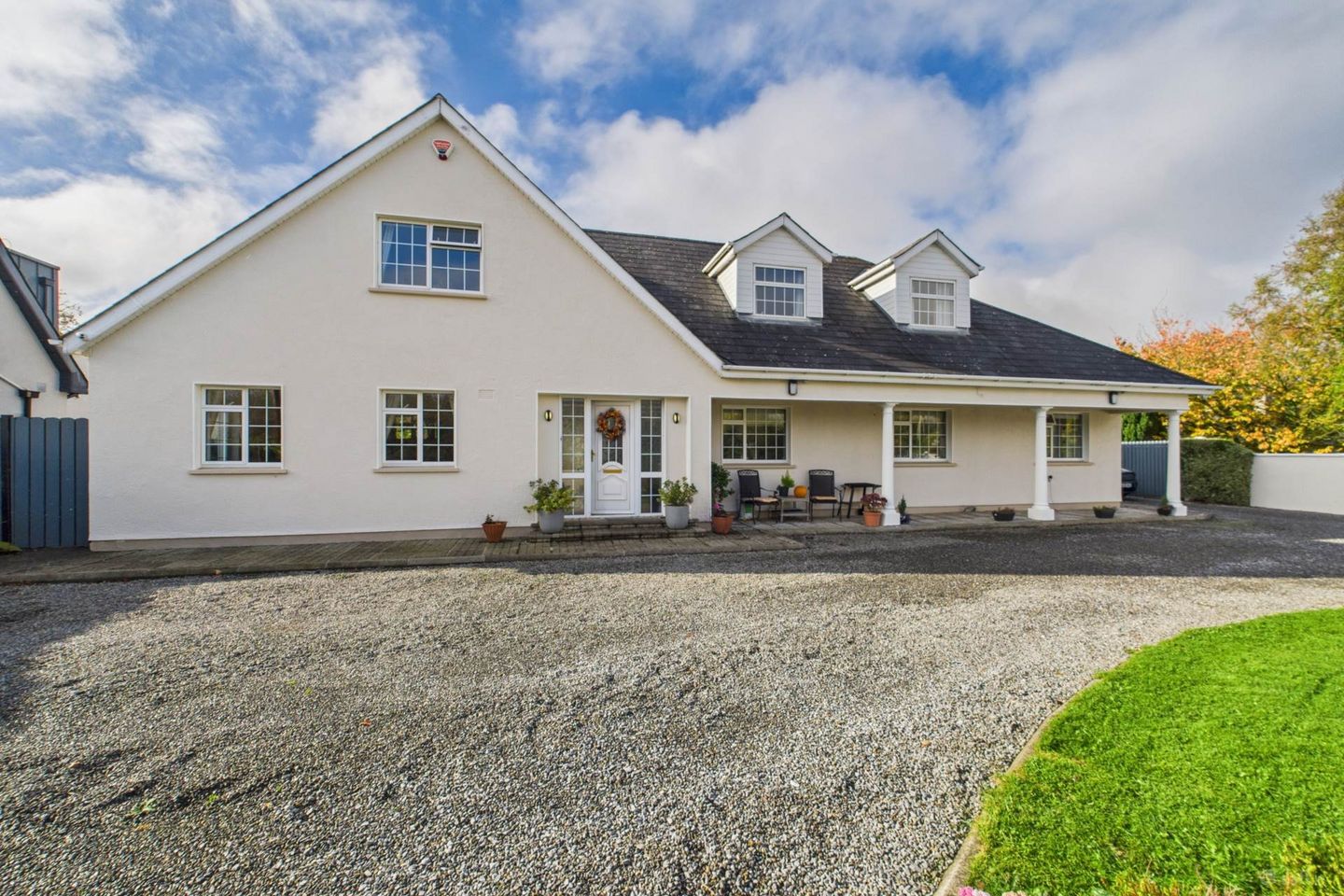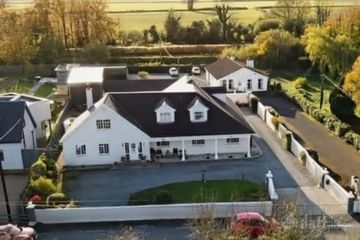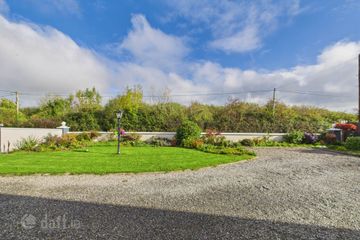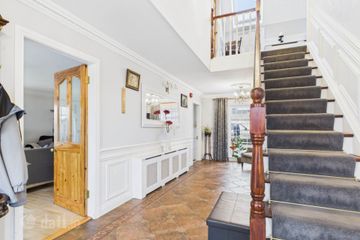



Milltown, Athy, Co. Kildare, R14FW99
€600,000
- Estimated Stamp Duty:€6,000
- Selling Type:By Private Treaty
- BER No:118866847
- Energy Performance:149.22 kWh/m2/yr
About this property
Description
Welcome to this magnificent and generously proportioned six-bedroom, six-bathroom detached home, perfectly suited for modern multi-generational living. Located a short drive from Athy town and local schools, this property offers unparalleled space, flexibility, and an excellent B3 energy rating. The sheer scale of this property is evident in its current layout, which includes a principal residence and a self-contained apartment/annex. This configuration is perfect for accommodating elderly relatives or providing independent space for older children, benefiting from its own kitchen and living room. With two large living rooms and two complete kitchens in total, space is never an issue. The property is designed for ease, able to be instantly converted back to a single dwelling by simply opening one interconnecting door. This home is presented in pristine, turn-key condition. Comfort is assured with oil-fired central heating, supplemented by two efficient wood pellet stoves and a solid fuel stove, providing warmth and character. Outside, the grounds are fully landscaped and beautifully maintained, featuring attractive gardens front and rear, alongside numerous paved patios for enjoying the outdoors. The significant feature is the expansive parking area and the large detached shed. This multi-purpose outbuilding is a massive asset, whether needed as a professional workshop for a business or as a dedicated space for hobbies and storage. The location offers the best of both worlds: quiet, peaceful living near the Barrow Navigation Canal yet only 4km from Athy`s amenities. Viewing is essential to fully appreciate the space, condition, and flexibility this exceptional property offers. Entrance Hallway - 7.82m (25'8") x 2.76m (9'1") Upvc Front Door, Tiled Floor, Carpeted Staircase, Radiator, Coving, Timber Panelling on Walls, Curtains. Living Room - 5.4m (17'9") x 5.1m (16'9") Feature Marble Fireplace with Wood Pellet Stove. Sliding Patio Doors to Rear Garden Kitchen - 4.44m (14'7") x 6.44m (21'2") Fully Fitted Wall & Floor Units, Electric Hob, Electric Oven, Extractor Fan, Integrated Dishwasher, Stainless Steel Sink, Integrated Fridge, Blinds, Coving, Radiator, Utility Room - 1.87m (6'2") x 2.6m (8'6") Built-In Storage Units, Plumbing for Washing Machine, Upvc Door to Rear Garden Guest W.C. - 1.93m (6'4") x 1.11m (3'8") Downstairs: W.C. Wash Hand Basin, Tiled Walls & Floor, Radiator. Bedroom 1 - 6.12m (20'1") x 2.11m (6'11") Carpets, Curtains Radiator. En-Suite 1 - 3.05m (10'0") x 1.97m (6'6") Shower Cubicle, W.C. Wash Hand Basin, Tiles Walls & Floor, Radiator. Bedroom 2 - 2.35m (7'9") x 8.58m (28'2") Carpets, Curtains, Radiator. En-Suite 2 - 1.64m (5'5") x 2.06m (6'9") Shower Cubicle with Power Shower, W.C. Vanity Unit With Wash Hand Basin, Fully Tiled Walls & Floor, Heated Towel Rail, Spotlights. Bedroom 3 - 3.82m (12'6") x 4.45m (14'7") Carpets, Curtains, Radiator, Spotlights. En-Suite 3 - 1.53m (5'0") x 2.99m (9'10") Shower Unit with Power Shower, Vanity Unit with With Wash Hand Basin and Mixer Taps, W.C. Fully Tiled Walls and Floor, Radiator, Extractor Fan. Bedroom 4 - 3.96m (13'0") x 4.22m (13'10") Carpets, Curtains, Radiator. En-Suite 4 - 2.09m (6'10") x 1.7m (5'7") Shower Cubicle With Power Shower, Wash Hand Basin, Heated Towel Rail, Fully Tiled Walls & Floor, Spotlights, Extractor Fan. Apartment: Living Room - 5.06m (16'7") x 6.74m (22'1") Solid Fuel Stove with Brick Surround, Timber Floor , Timber Panelling, Patio Door to Garden, Curtains, Spotlights. Apartment: Kitchen Dining Room - 4.19m (13'9") x 10.59m (34'9") Fully Tiled Wall & Floor Units, 2 Gas Hobs, 3 Electric Ovens, Extractor Fan, Integrated Dishwasher, Stainless Steel Round Sink, Display Cabinets, Kitchen Island, Pellet Stove with Brick Feature Surround, Tiled Floor, Double Doors to Living Room, Infared Panels, Spotlights, Radiators, Upvc Door to Rear Gardner. Bedroom 5 - 4.55m (14'11") x 3.72m (12'2") Built-In-Wardrobes, Carpets, Curtains, Fully Shelved Radiator, Walk-In-Wardrobe. En-Suite 5 - 1.84m (6'0") x 2.77m (9'1") Shower Cubicle with Mixer Shower, Tiled Floor, Wash Hand Basin, W.C. Part-Tiled Walls. Bedroom 6 - 3.47m (11'5") x 4.07m (13'4") Built-In-Sliderobes. Timber Floor, Curtains, Radiator. En-Suite 6 - 0.82m (2'8") x 2.44m (8'0") Shower Cubicle with Mixer Shower, W.C. Wash Hand Basin, Fully Tiled Walls & Floor, Heated Towel Rail what3words /// consent.buffalo.offend Notice Please note we have not tested any apparatus, fixtures, fittings, or services. Interested parties must undertake their own investigation into the working order of these items. All measurements are approximate and photographs provided for guidance only.
The local area
The local area
Sold properties in this area
Stay informed with market trends
Local schools and transport

Learn more about what this area has to offer.
School Name | Distance | Pupils | |||
|---|---|---|---|---|---|
| School Name | Churchtown National School | Distance | 2.4km | Pupils | 57 |
| School Name | Athy Model School | Distance | 2.5km | Pupils | 91 |
| School Name | Scoil Phádraig Naofa Athy | Distance | 2.5km | Pupils | 596 |
School Name | Distance | Pupils | |||
|---|---|---|---|---|---|
| School Name | Gaelscoil Atha I | Distance | 2.5km | Pupils | 155 |
| School Name | Scoil Mhichíl Naofa Athy | Distance | 3.4km | Pupils | 502 |
| School Name | Kilberry National School | Distance | 4.0km | Pupils | 88 |
| School Name | Ballyadams National School | Distance | 6.7km | Pupils | 109 |
| School Name | Shanganamore National School | Distance | 7.0km | Pupils | 103 |
| School Name | Ballylinan National School | Distance | 7.8km | Pupils | 213 |
| School Name | Kilmead National School | Distance | 8.1km | Pupils | 160 |
School Name | Distance | Pupils | |||
|---|---|---|---|---|---|
| School Name | Árdscoil Na Trionóide | Distance | 3.1km | Pupils | 882 |
| School Name | Athy Community College | Distance | 4.0km | Pupils | 655 |
| School Name | St Pauls Secondary School | Distance | 14.6km | Pupils | 790 |
School Name | Distance | Pupils | |||
|---|---|---|---|---|---|
| School Name | Colaiste Lorcain | Distance | 16.9km | Pupils | 369 |
| School Name | St Mary's Knockbeg College | Distance | 17.3km | Pupils | 493 |
| School Name | Scoil Chriost Ri | Distance | 17.8km | Pupils | 802 |
| School Name | Kildare Town Community School | Distance | 18.6km | Pupils | 1021 |
| School Name | Dunamase College (coláiste Dhún Másc) | Distance | 18.9km | Pupils | 577 |
| School Name | Curragh Community College | Distance | 19.5km | Pupils | 300 |
| School Name | Portlaoise College | Distance | 19.9km | Pupils | 952 |
Type | Distance | Stop | Route | Destination | Provider | ||||||
|---|---|---|---|---|---|---|---|---|---|---|---|
| Type | Bus | Distance | 1.1km | Stop | Newtownbert | Route | 883 | Destination | Newbridge | Provider | Tfi Local Link Kildare South Dublin |
| Type | Bus | Distance | 1.1km | Stop | Newtownbert | Route | 883 | Destination | Athy | Provider | Tfi Local Link Kildare South Dublin |
| Type | Bus | Distance | 1.3km | Stop | Cuan Mhuire | Route | 883 | Destination | Newbridge | Provider | Tfi Local Link Kildare South Dublin |
Type | Distance | Stop | Route | Destination | Provider | ||||||
|---|---|---|---|---|---|---|---|---|---|---|---|
| Type | Bus | Distance | 1.8km | Stop | Kilberry Church | Route | 888 | Destination | Allenwood | Provider | Tfi Local Link Kildare South Dublin |
| Type | Bus | Distance | 1.8km | Stop | Kilberry Church | Route | 883 | Destination | Newbridge | Provider | Tfi Local Link Kildare South Dublin |
| Type | Bus | Distance | 2.5km | Stop | St. Vincent's Hospital | Route | 883 | Destination | Athy | Provider | Tfi Local Link Kildare South Dublin |
| Type | Bus | Distance | 2.5km | Stop | St. Vincent's Hospital | Route | 883 | Destination | Newbridge | Provider | Tfi Local Link Kildare South Dublin |
| Type | Bus | Distance | 2.5km | Stop | Athy College | Route | 888 | Destination | Athy | Provider | Tfi Local Link Kildare South Dublin |
| Type | Bus | Distance | 2.6km | Stop | Fire Station | Route | Iw02 | Destination | St Conleth's Church | Provider | Jj/bernard Kavanagh |
| Type | Bus | Distance | 2.7km | Stop | Fire Station | Route | Iw02 | Destination | Carlow Institute | Provider | Jj/bernard Kavanagh |
Your Mortgage and Insurance Tools
Check off the steps to purchase your new home
Use our Buying Checklist to guide you through the whole home-buying journey.
Budget calculator
Calculate how much you can borrow and what you'll need to save
A closer look
BER Details
BER No: 118866847
Energy Performance Indicator: 149.22 kWh/m2/yr
Ad performance
- Ad levelAdvantageBRONZE
- Date listed24/10/2025
- Views6,149
Daft ID: 16329651

