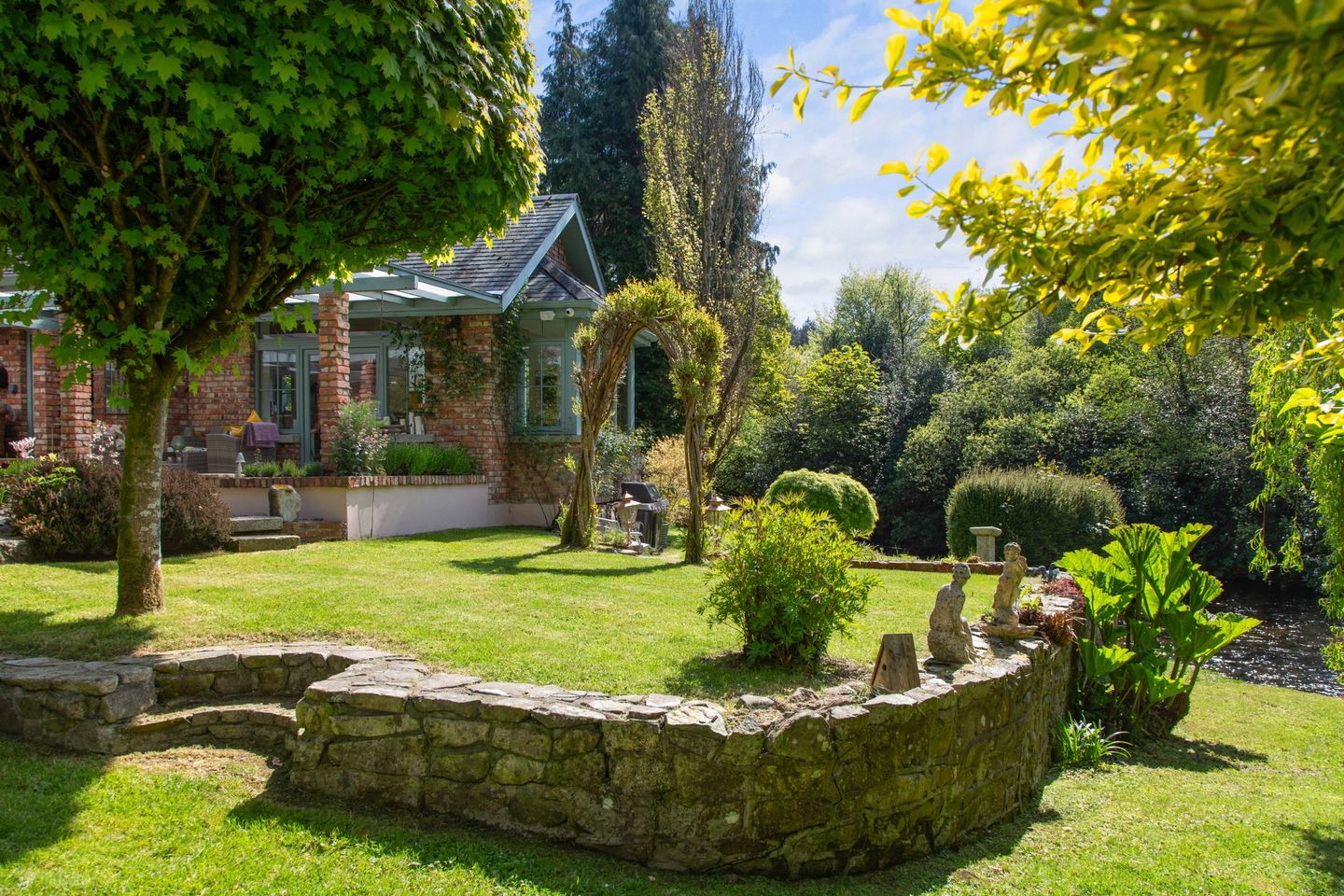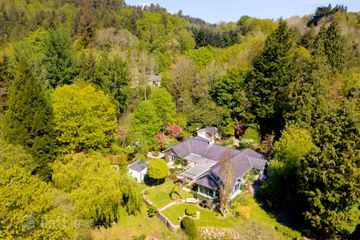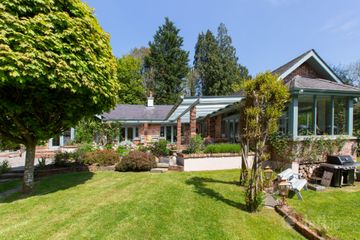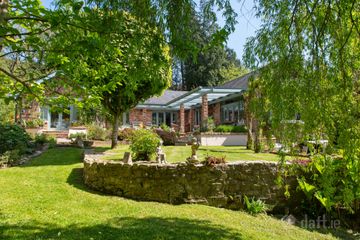



Moon River Cottage, Mill Road, Ballinacarrig Lower, Ballinaclash, A67DK31
€1,100,000
- Price per m²:€6,920
- Estimated Stamp Duty:€12,000
- Selling Type:By Private Treaty
- BER No:102367299
- Energy Performance:169.33 kWh/m2/yr
About this property
Description
AN ENCHANTING REBUILT 19TH-CENTURY WATERSIDE RESIDENCE SET IN THE HEART OF SOUTH COUNTY WICKLOW, OFFERING LUXURIOUS LIVING, A RICH HISTORY, AND MAGICAL GARDENS SET ON APPROXIMATELY 0.8 HA (2 ACRES). SPECIAL FEATURES • Single-storey residence in an elevated position above the Avonbeg River • Historical property dating back to 1838 & rebuilt in 2009, originally a blacksmith’s forge, featuring Wicklow granite and redbrick. • Approx. 2 acres of meticulously maintained gardens, a genuine wildlife haven. • Unique handcrafted treehouses, including one with electricity, is suspended with a balcony over the cascading Avonbeg River. It provides a living room/office downstairs & sleeping quarters upstairs offering magnificent views, up and down the river • Soaring vaulted ceilings, flagstone flooring, and French oak plank floors throughout the house. • Open-plan kitchen with Rangemaster stove, bespoke tile backsplash, and quartz countertops. • South-facing, L-shaped covered veranda perfect for year-round al fresco dining. • A private granite humpbacked vehicular bridge and footbridges over a picturesque stream. • Located 3km from Rathdrum and 1km from Ballinaclash (or 1 min drive to Ballinaclash), with Dublin within commuting distance. 7min drive to Avoca • Electric Security Gates • Large Garage and Outbuildings • Close proximity to Dublin LOCATION 5km / 7 minutes to Rathdrum 5.8km/ 7 minutes to Avoca 15.7 km/ 17 minutes to Arklow 20.6km/ 24 minutes to Wicklow Town 18.2 km/25 Brittas Bay 45.4 km/ 40 minutes to Bray 88.8km/1 hour & 10 minutes to Dublin Airport 83.2km/1 hour & 20 minutes to Dublin City Centre All distances/times are approximate. HISTORY Moon River Cottage is a property steeped in charm and heritage. Originally built in 1838 as a blacksmith’s forge (hence Mill Road, or Millionaires Road) and rebuilt in 2009, the house retains the granite and footprint of the original structure, blending historical authenticity with modern luxury. PROPERTY DESCRIPTION Moon River Cottage is a dreamy and independent property that is sure to touch your heart and the many friends that cross its gateway. A truly enchanting elevated riverside property, positioned along the banks of the Avonbeg River in County Wicklow, Garden of Ireland. This beautifully restored 19th-century residence, originally built as a blacksmith’s forge in 1838, offers an unrivalled combination of character, modern luxury, and natural beauty. The handcrafted treehouses, private river access, and picturesque granite bridges elevate this property into a one-of-a-kind offering rarely seen. Located just a short drive from the vibrant towns of Rathdrum and Avoca, and about an hour from Dublin City and Dublin Airport, this secluded yet accessible home is perfect for those seeking peace, comfort, and a connection to nature. Moon River Cottage Moon River Cottage is an inviting single-storey home featuring soaring vaulted ceilings and bright, airy interiors. The residence boasts three generously proportioned bedrooms, two bathrooms (including an en-suite), a guest WC, a spacious sunroom, and a comfortable living room with a multi-fuel stove. The open-plan kitchen and dining area is a showpiece of elegant functionality. With flagstone flooring and exposed beams This space blends traditional charm with modern amenities. The mkitchen is equipped with a Rangemaster stove, quartz countertops, and a bespoke hand painted tiled backsplash depicting herbs, butterflies, and birds found on the property. Double patio doors open onto the south- facing veranda, allowing seamless indoor-outdoor living. The River Room (sunroom) is accessed via 2 steps from the kitchen, features wide-plank French rustic oak flooring and large windows framing breathtaking views of the gardens and river. The living room, with its vaulted ceiling, raised stone hearth, and multi-fuel stove, offers a cozy yet refined space. Double patio doors lead directly to the veranda. The bedrooms are calming and light-filled with views of the garden & climbing roses, with French oak flooring and also with patio doors that provide direct access to the veranda and gardens. The master suite includes an en-suite bathroom, fully tiled with a walk-in shower, while the family bathroom features both a bath and a large walk-in shower. The L-shaped, south-facing veranda is a standout, day to day usable feature, covered with character Yorkshire flagstones and reclaimed redbrick from Belfast's docks. Herbaceous flower beds and the river are in full view from the veranda as well as a spectacular living Willow arch. Perfect for al fresco dining or relaxing, it offers uninterrupted views of the gardens and river. The gardens at Moon River Cottage are sublime. Think Harry Potter, Beatrix Potter and Lord of the Rings and Breakfast in Tiffany's all rolled into one with still more scope for your own imagination and footprint on this rather unique property offering approximately 2 acres of organic, wildlife-friendly grounds. Bounded on one side by the Avonbeg River, these gardens combine natural beauty, biodiversity, harmonious & thoughtful design. The river is a central feature, leading to a secluded bathing area with a small mooring for kayaks or canoes The gardens are alive with towering native trees, including 100-foot firs and cypresses, a graceful weeping willow over the river, and fruit and nut trees such as apple, cherry, hazelnut, and walnut trees for the red squirrels. The gardens are rich in flora and fauna, with herbs, wildflowers, and ornamental shrubs like rhododendrons, camellias, and magnolias providing year-round color and fragrance. A private granite humpbacked vehicular bridge spans a picturesque stream, with a hand forged iron bridge by the natural pond fed by the Well, designed to feel like a Monet painting. Two handcrafted treehouses elevate the property to something truly extraordinary. One, suspended above the Avonbeg River, is accessed via a wooden walkway and fully electric and features a savannah-style terrace with views of the river and woodland. The second treehouse, built around a massive eucalyptus tree, offers a lookout point over the gardens. Both structures are works of art, blending seamlessly with their natural surroundings. The gardens are lit discreetly with outdoor lighting that highlights the bridges, underlighting of trees, riverbanks, and pathways, creating a magical atmosphere in the evenings. TECHNICAL INFORMATION SERVICES | Mains electricity, Mains Water, Outdoor Lighting, Live CCTV cameras, Alarm system managed by Net Watch, Septic Tank & Oil fired central heating. SALE METHOD | Private Treaty. FIXTURES & FITTINGS | window blinds, and white goods are included in the sale. TENURE & POSSESSION | The property is offered for sale freehold with vacant possession being given at the closing of sale. VIEWING | Strictly By Private Appointment
The local area
The local area
Sold properties in this area
Stay informed with market trends
Local schools and transport

Learn more about what this area has to offer.
School Name | Distance | Pupils | |||
|---|---|---|---|---|---|
| School Name | St Saviour's National School | Distance | 3.5km | Pupils | 124 |
| School Name | Rathdrums Boys National School | Distance | 3.6km | Pupils | 168 |
| School Name | Our Lady's National School | Distance | 4.0km | Pupils | 160 |
School Name | Distance | Pupils | |||
|---|---|---|---|---|---|
| School Name | Avoca National School | Distance | 6.1km | Pupils | 167 |
| School Name | Aughrim National School | Distance | 6.9km | Pupils | 215 |
| School Name | Scoil San Eoin | Distance | 7.0km | Pupils | 44 |
| School Name | St Kevin's Ns, Ballycoog | Distance | 8.2km | Pupils | 21 |
| School Name | St Mary's National School Barndarrig | Distance | 9.3km | Pupils | 30 |
| School Name | St Joseph's National School Glenealy | Distance | 9.4km | Pupils | 113 |
| School Name | Annacurra National School | Distance | 9.8km | Pupils | 127 |
School Name | Distance | Pupils | |||
|---|---|---|---|---|---|
| School Name | Avondale Community College | Distance | 3.8km | Pupils | 624 |
| School Name | Gaelcholáiste Na Mara | Distance | 12.4km | Pupils | 302 |
| School Name | Glenart College | Distance | 12.7km | Pupils | 629 |
School Name | Distance | Pupils | |||
|---|---|---|---|---|---|
| School Name | Arklow Cbs | Distance | 12.7km | Pupils | 383 |
| School Name | St. Mary's College | Distance | 13.1km | Pupils | 540 |
| School Name | Coláiste Chill Mhantáin | Distance | 15.4km | Pupils | 933 |
| School Name | East Glendalough School | Distance | 16.2km | Pupils | 366 |
| School Name | Wicklow Educate Together Secondary School | Distance | 16.6km | Pupils | 375 |
| School Name | Coláiste Eoin | Distance | 20.9km | Pupils | 365 |
| School Name | Gorey Educate Together Secondary School | Distance | 24.6km | Pupils | 260 |
Type | Distance | Stop | Route | Destination | Provider | ||||||
|---|---|---|---|---|---|---|---|---|---|---|---|
| Type | Bus | Distance | 1.7km | Stop | Corballis | Route | 183 | Destination | Wicklow | Provider | Tfi Local Link Carlow Kilkenny Wicklow |
| Type | Bus | Distance | 1.7km | Stop | Corballis | Route | 183 | Destination | Arklow | Provider | Tfi Local Link Carlow Kilkenny Wicklow |
| Type | Bus | Distance | 2.1km | Stop | Meetings | Route | 183 | Destination | Glendalough | Provider | Tfi Local Link Carlow Kilkenny Wicklow |
Type | Distance | Stop | Route | Destination | Provider | ||||||
|---|---|---|---|---|---|---|---|---|---|---|---|
| Type | Bus | Distance | 2.6km | Stop | Rathdrum Gaa | Route | 183 | Destination | Arklow | Provider | Tfi Local Link Carlow Kilkenny Wicklow |
| Type | Bus | Distance | 2.6km | Stop | Rathdrum Gaa | Route | 183 | Destination | Glendalough | Provider | Tfi Local Link Carlow Kilkenny Wicklow |
| Type | Bus | Distance | 2.6km | Stop | Rathdrum Gaa | Route | 183 | Destination | Wicklow | Provider | Tfi Local Link Carlow Kilkenny Wicklow |
| Type | Bus | Distance | 2.7km | Stop | Avoca Gallery | Route | 183 | Destination | Wicklow | Provider | Tfi Local Link Carlow Kilkenny Wicklow |
| Type | Bus | Distance | 2.7km | Stop | Avoca Gallery | Route | 183 | Destination | Glendalough | Provider | Tfi Local Link Carlow Kilkenny Wicklow |
| Type | Bus | Distance | 2.7km | Stop | Avoca Gallery | Route | 183 | Destination | Arklow | Provider | Tfi Local Link Carlow Kilkenny Wicklow |
| Type | Bus | Distance | 3.3km | Stop | Rathdrum | Route | 183 | Destination | Wicklow | Provider | Tfi Local Link Carlow Kilkenny Wicklow |
Your Mortgage and Insurance Tools
Check off the steps to purchase your new home
Use our Buying Checklist to guide you through the whole home-buying journey.
Budget calculator
Calculate how much you can borrow and what you'll need to save
A closer look
BER Details
BER No: 102367299
Energy Performance Indicator: 169.33 kWh/m2/yr
Ad performance
- Date listed16/07/2025
- Views24,407
- Potential views if upgraded to an Advantage Ad39,783
Daft ID: 15864076

