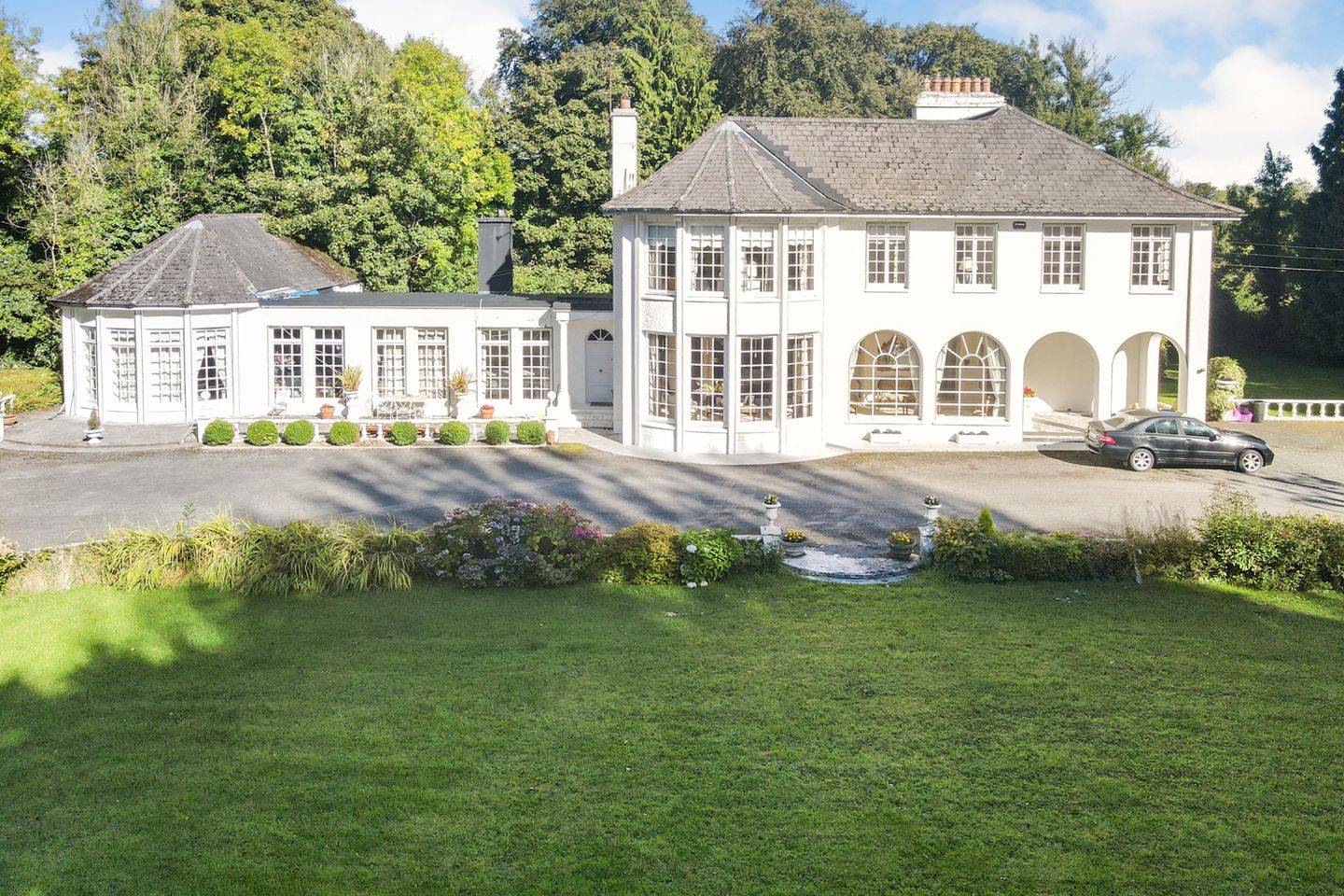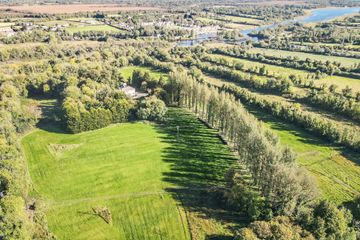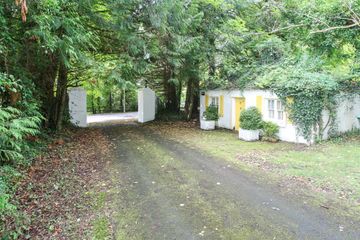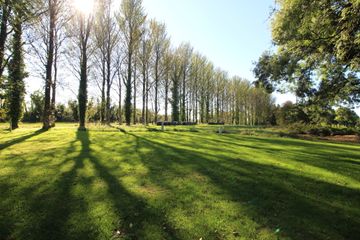




Mount Ashley, Glebe, Roosky, Co. Roscommon, N41CY93
€675,000
- Estimated Stamp Duty:€6,750
- Selling Type:By Private Treaty
- BER No:118278688
- Energy Performance:366.62 kWh/m2/yr
About this property
Description
An exceptional opportunity to acquire a striking and capacious period residence with superb, living/reception spaces together with generous bedroom and ancillary accommodation. Mount Ashley sits on circa 10.76ha of fully enclosed, private grounds and farmland, located just on the outskirts of Roosky. The residence boasts its own gate lodge and is approached by a lovely, tree lined, sweeping driveway. The entire site is wonderfully stocked with a variety of mature trees, shrubberies and hedgerows. The lands are in pasture and meadow but would have obvious potential for residential or commercial tourism development, subject to obtaining the necessary consents, and given its close proximity to River Shannon system at Roosky Quays and direct access off N4 Route. Carrick-on-Shannon and Longford are just a 20-minute drive away and you can catch the Sligo/Dublin train at Dromod (c5 minute drive). This sale presents a rare opportunity to acquire such an elegant residence of scale with extensive grounds, yet located just on the village outskirts, convenient to all of Roosky's amenities and River Shannon location. For further information or to book a viewing appointment, please contact Liam Farrell on 071 9620976 or 087 2727989 during business hours. Entrance Hall 6m x 1.85m. Walnut door with fan light. A most welcoming light filled space with two full height, arched windows crowned by a bespoke pelmet in the classical style with luxury drapes and wool/silk carpet, coving and centre rose, mirrored gilt wall sconces, radiators x 2, double doors with bronze lattice push plates and crystal doorknobs. Drawing room 5.5m x 4.95m. An exquisite room with wool/silk carpet, dark cobalt damask wallpaper, a curved, fully glazed wall feature illuminates this elegant room with natural daylight and most pleasant garden views. This glazed section also incorporates two glazed doors providing direct access to external terrace and gardens. Coving & centre roses x 2, flanking fitted bookcases to both sides of entrance doors, Gränsö crystal glass chandelier, bronze wall sconces, marble chimney piece with brass inset, marble hearth and carved, gilded over mantel, sliding doors bronze & crystal fittings. Off the dining room is a seamlessly recessed bar 2.90m x 1.20m, fully fitted with mahogany cupboards & display units, crystal & bronze pendant light fitting. Side Hall 4.90m x 1.10m. Carpet, damask wallpaper, mahogany wall shelf, brass lantern light fitting, glazed door & side lights to rear garden. Sliding double doors to Sitting room. Sitting room 6.43m x 6.12m. Wool/silk carpet, damask wallpaper, glazed wall feature with two doors providing access to external terrace area. Coving & centre rose x 2, dimmer switch, radiators x 2, bronze fittings. Marble chimney piece with brass inset and marble hearth, carved, gilded overmantel, cabinets on both sides of fireplace. Sliding door with crystal knobs/bronze fittings to Breakfast room Breakfast room 4.70m x 3.12m. Sliding double doors, excellent natural light and garden views from tall, portrait windows, damask wallpaper, wool/silk carpet, coving & centre rose with Tiffany style light fitting. Bedroom 1 Suite 6.78m x 5.28m. With a most elegant curved window feature with pelmet and drapes. 11ft/3.40m high ceilings, embossed wallpaper, silk/wool carpets, full height portrait windows x4 with pelmets and drapes, dado rail, radiators x 4, candelabra. En-suite Bathroom 5.31m x 5m. Wool/silk carpet, sunken bath with tiled sides, shower enclosure, wc & vanity basins x 2 with bronze fittings, mirrored bronze wall lamps, bronze towel rail, glass shelves x 2, radiator, extensive built in wardrobes, airing cupboard, glazed panelled door to garden, mirrored shelf units. Kitchen 7.13m x 3.91m. Floor tiling, wallpaper and wall tiling, extensive painted kitchen units and panelling. Whirlpool fridge freezer, Bosch dishwasher, Zanussi s/steel cooker with ceramic hob, Franke sink, built in oven, wine rack, windows x 2, connecting corridor with access down to full basement. Dining room 4.88m x 3.73m. Damask flocked wallpaper, alcove mirror feature, ornate gilt oval centre rose , wool/silk carpet, velvet drapes with pelmet, window shutters, blinds, crystal wall sconces, mirrored and brass toggle switches, coving, radiators x 2. Reception Room 5.5m x 4.93m. Coving and ornate gilt centre rose , velvet drapes & pelmets x 2, embossed wallpaper. Period fireplace with grey marble surround & gilt inset, brass overmantel. Original recessed alcove with carved mirror & shelf at base. Stairwell with full height arched window to 1st Floor Side Hall Coving & centre rose, brass lantern. Guest cloaks/bathroom Basement Storage Room 4.87m x 2.5m. Lino, radiator, shelving & cupboards. Plant Room / Utility 4.54m x 3.56m. Warmfloor oil burner, storage, pantry area with shelving, window. Storeroom 4.50m x 2m. Window Pantry 3.26m x 1.16m 1st Floor Landing Area Bedroom 2 4.12m x 3.68m. Wool carpet, coving, built in wardrobes & airing cupboard, window shutters, drapes & pelmet, shelving, mirror Bedroom 3 5.5m x 4.7m. A beautiful bedroom with feature curved windows overlooking gardens, wallpaper, carpet, pelmet & drapes, radiator, ceiling light fitting. En-suite 2.61m x 1.67m. Carpet, chrome towel rail and fittings, carpet & tiles, shower enclosure, wc & whb, window & blind, mirror, mirrored wall cabinet. Bedroom 4 5.5m x 3.32m. Garden views, wool carpet, windows x 3 with brass rails, built in wardrobes & bedstands, bed with silk upholstered gilt headboard, light fitting, radiator. Bathroom 2.77m x 1.68m. Sunken bath, wallpaper, recessed mirror, shower point, glass shelving x3, radiator, window, chrome fittings Bedroom 5 3.24m x 2.93m. Carpet, embossed wallpaper, drapes, pelmet & blinds, shelving with mirror over, tall carved upholstered headboard, built in wardrobes, radiator. Bedroom 6 7.92m x 3.64m. Wool carpet, coving, shelving, shutters, pelmet & drapes, window seat, radiator, upholstered headboard Bedroom 7 3.58m x 1.75m. Carpet, coving, embossed wallpaper, shutters, pelmet & drapes, window feature. Built in shelving, upholstered gilt headboard, radiator. Attic Rooms Room 1 5.13m x 3.25m. Carpet, access to built in storage, window. Room 2 3.62m x 3.38m. Carpeted, window, walk in storage Services Oil fired central heating with separate heating systems. Mains water and sewerage. High-speed broadband connection. External The grounds of Mount Ashley extend to an impressive c10.76 hectares and incorporate a host of interesting features to include original gate lodge and gate piers; a lovely tree-lined, sweeping driveway with extensive parking apron to front of residence; a variety of mature trees and shrubs together with natural hedgerows; hard tennis court requiring refurbishment; terrace areas and formal lawns; grazing and meadow lands; and block of outbuildings to rear of residence. Viewing Highly Recommended
The local area
The local area
Sold properties in this area
Stay informed with market trends
Local schools and transport

Learn more about what this area has to offer.
School Name | Distance | Pupils | |||
|---|---|---|---|---|---|
| School Name | Rooskey National School | Distance | 520m | Pupils | 156 |
| School Name | Bornacoola National School | Distance | 4.8km | Pupils | 132 |
| School Name | Slatta National School | Distance | 5.0km | Pupils | 16 |
School Name | Distance | Pupils | |||
|---|---|---|---|---|---|
| School Name | Cloonfour National School | Distance | 5.0km | Pupils | 40 |
| School Name | Whitehall National School | Distance | 7.8km | Pupils | 99 |
| School Name | Annaduff Mxd National School | Distance | 8.5km | Pupils | 189 |
| School Name | Ballyfeeney National School | Distance | 8.9km | Pupils | 84 |
| School Name | Gortletteragh National School | Distance | 9.1km | Pupils | 77 |
| School Name | Scoil Mhuire National School | Distance | 9.5km | Pupils | 324 |
| School Name | Dangan National School | Distance | 10.3km | Pupils | 89 |
School Name | Distance | Pupils | |||
|---|---|---|---|---|---|
| School Name | Mohill Community College | Distance | 11.1km | Pupils | 473 |
| School Name | Scoil Mhuire Sec School | Distance | 13.4km | Pupils | 657 |
| School Name | St. Mel's College | Distance | 14.0km | Pupils | 603 |
School Name | Distance | Pupils | |||
|---|---|---|---|---|---|
| School Name | Templemichael College | Distance | 14.1km | Pupils | 363 |
| School Name | Meán Scoil Mhuire | Distance | 14.3km | Pupils | 607 |
| School Name | Carrick On Shannon Community School | Distance | 17.0km | Pupils | 676 |
| School Name | Lanesboro Community College | Distance | 18.1km | Pupils | 281 |
| School Name | Elphin Community College | Distance | 18.3km | Pupils | 193 |
| School Name | Moyne Community School | Distance | 20.3km | Pupils | 630 |
| School Name | Carrigallen Vocational School | Distance | 24.8km | Pupils | 311 |
Type | Distance | Stop | Route | Destination | Provider | ||||||
|---|---|---|---|---|---|---|---|---|---|---|---|
| Type | Bus | Distance | 740m | Stop | Roosky | Route | 469 | Destination | Sligo | Provider | Bus Éireann |
| Type | Bus | Distance | 770m | Stop | Roosky | Route | 469 | Destination | Longford | Provider | Bus Éireann |
| Type | Bus | Distance | 3.3km | Stop | Dromod | Route | 564 | Destination | Carrick-on-shannon | Provider | Tfi Local Link Donegal Sligo Leitrim |
Type | Distance | Stop | Route | Destination | Provider | ||||||
|---|---|---|---|---|---|---|---|---|---|---|---|
| Type | Bus | Distance | 3.3km | Stop | Dromod | Route | 564 | Destination | Ballinamore | Provider | Tfi Local Link Donegal Sligo Leitrim |
| Type | Rail | Distance | 3.5km | Stop | Dromod | Route | Rail | Destination | Dublin Connolly | Provider | Irish Rail |
| Type | Rail | Distance | 3.5km | Stop | Dromod | Route | Rail | Destination | Sligo (macdiarmada) | Provider | Irish Rail |
| Type | Bus | Distance | 3.5km | Stop | Dromod Station | Route | 469 | Destination | Longford | Provider | Bus Éireann |
| Type | Bus | Distance | 3.6km | Stop | Dromod Station | Route | 564 | Destination | Carrick-on-shannon | Provider | Tfi Local Link Donegal Sligo Leitrim |
| Type | Bus | Distance | 3.6km | Stop | Dromod Station | Route | 564 | Destination | Ballinamore | Provider | Tfi Local Link Donegal Sligo Leitrim |
| Type | Bus | Distance | 3.6km | Stop | Dromod Station | Route | 469 | Destination | Sligo | Provider | Bus Éireann |
Your Mortgage and Insurance Tools
Check off the steps to purchase your new home
Use our Buying Checklist to guide you through the whole home-buying journey.
Budget calculator
Calculate how much you can borrow and what you'll need to save
A closer look
BER Details
BER No: 118278688
Energy Performance Indicator: 366.62 kWh/m2/yr
Statistics
- 30/11/2025Entered
- 38,573Property Views
Daft ID: 15823861
