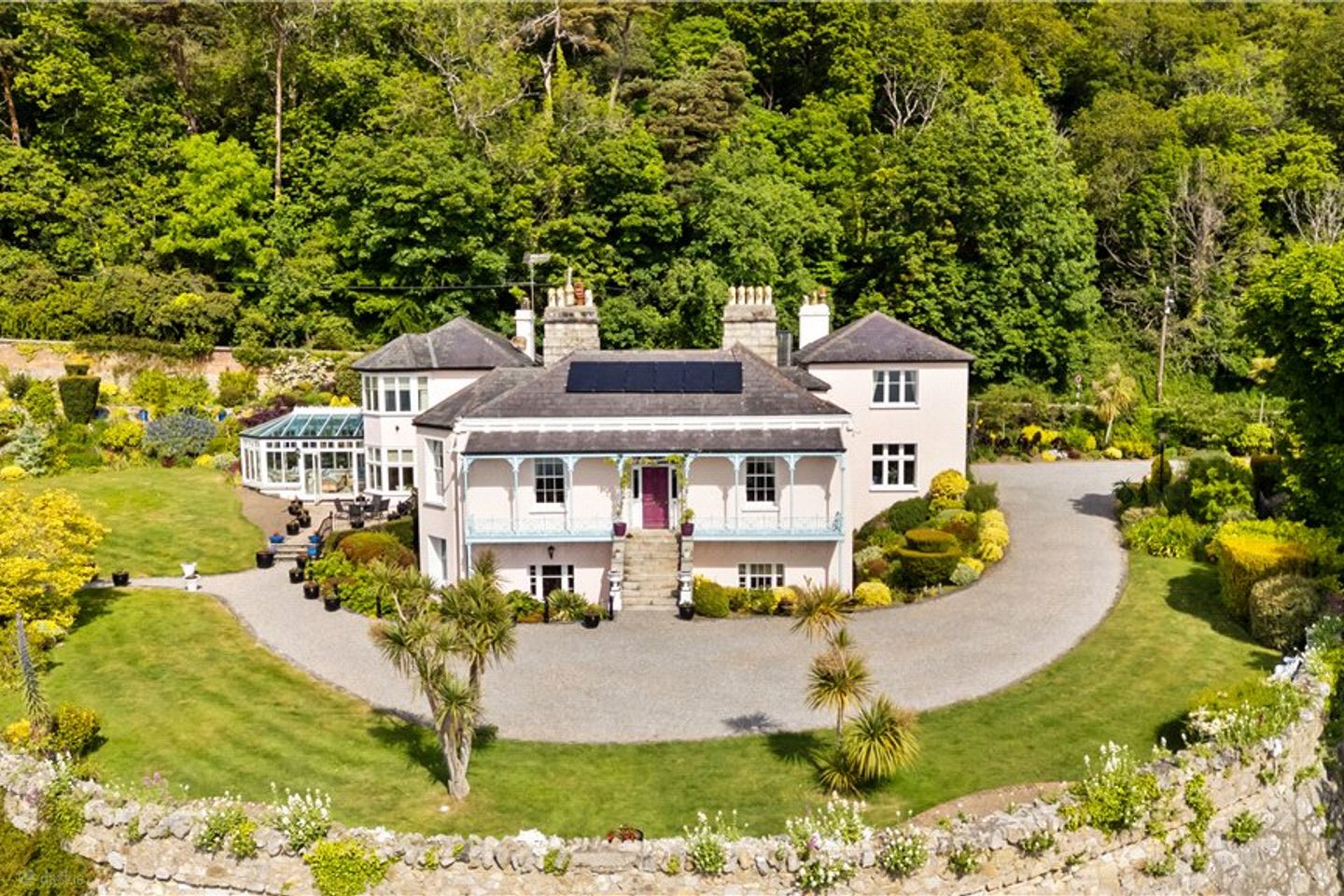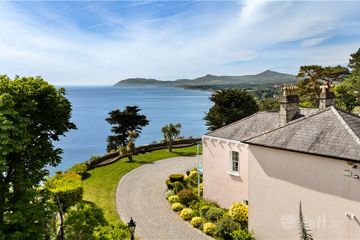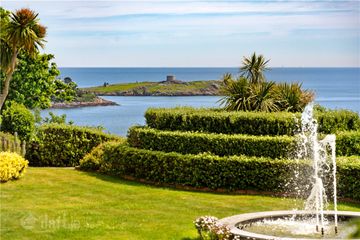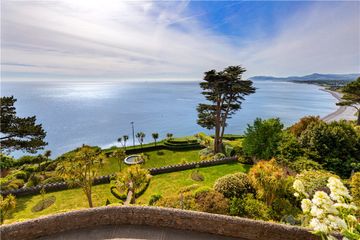




Mount Mapas House, Victoria Road, Killiney, Co. Dublin, A96X258
€10,000,000
- Price per m²:€17,085
- Estimated Stamp Duty:€530,000
- Selling Type:By Private Treaty
About this property
Highlights
- Potentially the first house to be built in the area dating back to circa 1820
- Prestigious highly regarded residential address
- Positioned on arguably Killiney’s finest road
- Bright generously proportioned free flowing accommodation ideal for entertaining
- Magnificent period features of the era intact and wonderfully restored
Description
Standing proudly on an elevated site overlooking Killiney Bay to Sorrento Terrace and Bray Head, Mount Mapas House holds the distinction of being the first house constructed on Victoria Road at the junction with the now iconic Vico Road. Predating both Mount Eagle (c.1838) and Victoria Castle (c.1840), it marks the beginning of architectural development in this distinguished part of Killiney. Its location and design are a true testament to the ambition and vision of its original builders. The house sits upon a remarkable man-made platform, a major engineering achievement of its time, supported by a battered granite retaining wall rising to a height of 8 metres. This imposing wall remains a defining visual feature of Vico Road today, especially at its junction with Victoria Road. Although the precise date of its construction remains unconfirmed, it is widely believed that Thomas Bourchier, a resident of nearby Killiney Castle, built Mount Mapas House shortly after acquiring the Mount Mapas estate around 1797. The house’s original footprint remains largely unchanged, preserving its historic form and character. The structure itself is a fine example of an early 19th-century villa with a graceful ironwork veranda at first floor level that lends it a distinctly colonial elegance. The level terrace on which it stands not only facilitated the house’s construction but also provided practical garden and driveway space for carriages — a rarity in such a steep, coastal setting. In 1834, the estate was acquired by Robert Warren, a notable figure in the area’s development who commenced a series of speculative residential projects starting with Mount Eagle, followed closely by Victoria Castle. These properties were often made available for seasonal rental, reflecting both the allure and exclusivity of Killiney during this period. From 1872 to 1879, Mount Mapas was home to William Colles, a prominent Dublin surgeon, and later his son, Graves Chamney Colles. In 1879, it was sold to Murrough John O’Brien, a distinguished civil servant, who made the house his family residence for over 15 years. The property was subsequently rented by notable figures including Rt. Hon. C.T. Reddington and W. Patterson, manager of the Daily Irish Independent. Such tenancies underscore the house's long-standing appeal to prominent professionals and public figures. Nestled along the prestigious Victoria Road, Mount Mapas House is positioned for privacy and accessibility. Just a short stroll from Killiney Village, the beach, and scenic hill walks, it enjoys one of Dublin’s most beautiful natural settings. Close proximity to Dalkey Heritage Town offers a vibrant mix of artisan shops, cafés, pubs, and some of South Dublin’s finest restaurants. Killiney’s Crown Jewel – A Georgian Masterpiece Overlooking the Sea - Where History Meets Horizon Step into timeless grandeur with Mount Mapas House, an extraordinary Georgian period residence of rare distinction, commanding an elevated position above Killiney Bay. One of the finest homes to come to market in 2025, this magnificent double-fronted detached property is set amidst 1.25 acres of meticulously landscaped gardens, with spectacular panoramic views stretching from Dalkey Island and Sorrento Terrace to the rugged cliffs of Bray Head. Extending to approximately 585 sq.m (6,300 sq.ft), Mount Mapas House is a rare combination of stately architectural heritage and refined contemporary luxury, nestled on what is arguably Killiney’s most prestigious road. From the moment you pass through the tall, electric wrought iron gates, a sense of exclusivity and grace is unmistakable. A sweeping gravelled driveway, framed by manicured hedging and mature planting, offers extensive off-street parking. Granite steps lead to a classic wrought iron veranda, framing the stately entrance of this double-fronted Georgian home and hinting at the elegance within. Inside, the home opens with a generously proportioned reception hall, a statement of arrival in itself. Off this, the Drawing Room and Dining Room—the principal reception spaces—stand proudly to the front, each one offering expansive views over the shimmering waters of the bay. High ceilings, original fireplaces, ornate cornicing, and oversized sash windows showcase the timeless craftsmanship of this historic residence. A few steps below the dining room, a cosy snug provides a more intimate family space. The split-level stairwell, illuminated by a magnificent cathedral-style skylight, leads to the upper floor where four beautifully appointed double bedrooms await. The main suite boasts a corner bay window seat, inviting quiet moments of reflection while taking in the serene sea views. Two of the bedrooms feature luxurious en suite bathrooms, while a refined home study completes the upper level. The garden level delivers an unparalleled standard of family living. A second sitting room, mirroring the main bedroom above, includes matching bay windows and opens through double folding doors to an elegant sunroom—a glass-wrapped sanctuary with views on three sides. Beyond lies the kitchen/breakfast room, thoughtfully designed for both practicality and entertaining, with access to the private rear courtyard and additional secure resident parking. Additional accommodation on this level includes two further double bedrooms (one with en suite), a family bathroom with sauna, a plant room, and an additional reception room offering exceptional versatility—be it for leisure, fitness, or media. The gardens at Mount Mapas House are nothing short of a botanical masterpiece—flat, private, and bursting with colour and life, yet elegantly curated for year-round enjoyment. A charming pedestrian gate to the side leads to lower tiered gardens, with wrought iron access across Vico Road to a secluded coastal haven. Here, you’ll find an al fresco dining terrace with a fully equipped outdoor kitchen, toilet facilities, garden store, and a feature water fountain—all overlooking Killiney Beach below. From here, direct access to the beach provides a rare and remarkable amenity, elevating the lifestyle offered by this singular residence. Perfectly positioned just off Killiney Hill Road, Mount Mapas House is within walking distance of Killiney village, Killiney Hill Park, and a short drive from Dalkey’s thriving town centre, filled with boutique shops, gourmet restaurants, and cultural attractions. Some of Ireland’s most prestigious schools are within easy reach, including Holy Child Killiney, Loreto Dalkey, Castle Park, and Rathdown Co-Ed School. Transport links are exceptional, with Killiney and Dalkey DART stations close by, multiple bus routes servicing the area, and swift access to the M50 and N11, placing Dublin City Centre just 14km away. Mount Mapas House is not merely a residence—it is a legacy. A home that offers stately elegance, modern comfort, unmatched views, and a prestigious address. This is a once-in-a-generation opportunity to own a coastal Georgian masterpiece in one of Ireland’s most sought-after locations. Reception Hall 6.85m x 2.1m. with fanlight over the door, solid oak floor, enclosed radiator, digital security alarm panel, high ceiling, ceiling coving, ceiling rose and door opening into the Drawing Room 6.1m x 7.1m. with large bay window, stunning ceiling cornicing, ceiling rose detail, very fine marble Adams style fireplace, brass inset, raised gas fire and slate hearth, enclosed radiators, television point, stunning views over the garden to the front, dual aspect, and to the side via the bay, herringbone solid oak floor with decorative border, central vacuum system and wall lights over the paintings Dining Room 6.3m x 4.7m. with similar height ceiling as the drawing room and dual aspect windows, herringbone solid oak floor, central vacuum system, ceiling cornice work, ceiling rose, Italianate marble fireplace with raised gas fire, marble and brass inset and marble hearth, enclosed radiators and television point Up to the Landing 5.5m x 2.1m. with feature cathedral style skylight and door to Bedroom 1 3.7m x 4.75m. with a range of built in wardrobes, one with mirrored front and chest of drawers under, Velux skylight with blackout blind, dressing table unit with drawers under and large mirror over, built in storage with shelving and cupboards under and a drop down desk, tilt & turn window that opens out onto a balcony offering the stunning views and hatch to roof space Bedroom Suite En Suite Bathroom with tiled floor, bath with timber panelling, marble surround, mirrors, recessed lighting, w.c., pedestal wash hand basin with fitted mirror over and lighting, bidet, marble top dressing table with mirrored back and glazed shelving either side, twin double glazed windows looking to rear, step in tiled Grohe power steam shower room with marble seat and wall mounted hair dryer Main Bedroom 6m x 5.3m. with steps up to the bedroom, picture rail, corner bay in an octagonal shape with window seat and has stunning views out to sea and over Killiney Bay and Killiney Beach, dressing table with drawers under and mirror over, large built in wardrobes, dual aspect windows, intercom to front door, digital security alarm panel, secondary section of wardrobes, CCTV camera control panel, large fitted mirrors, ceiling rose and central vacuum Landing with built in storage, door to walk in shelved linen cupboard Study 2.4m x 2.8m. with multi-paned arched door opening in, ceiling coving, CCTV control panel, enclosed radiator, large arch window looking rear and wall sconces Bedroom Suite En Suite Bathroom with fully tiled walls and floor, Jacuzzi bath with timber panelling, step in tiled Grohe power shower, pedestal wash hand basin, w.c., corner storage cupboard with marble top, fitted mirror, recessed lighting, wall mounted hair dryer and brass heated towel rail Bedroom 3 5.6m x 5.8m. with stunning picture window overlooking the front with sea views of Killiney Bay, picture rail, very good range of built in wardrobes, built in dressing table unit with chest of drawers either side, drawer under and fitted mirror with illumination over, centre ceiling rose, painted corner fireplace with marble inset, raised gas fire and marble hearth and enclosed radiator Bedroom 4 3.7m x 4.7m. with vaulted ceiling, recessed lighting, Velux skylight with blackout blind, built in wardrobes with centred mirror and drawers under, dressing table unit with fitted mirror over, illumination and chest of drawers under, tilt & turn door opening to a Juliet balcony with views out sea and enclosed radiator Lower Inner Hall 3.9m x 2.1m. split level down from the reception hall, with intercom to front gates, understairs storage, solid oak floor, ceiling coving, Italianate pillars opening to the rear landing and opening through to Reception Area with ceiling coving, double glazed sliding sash window, very fine marble fireplace with gas fire set in, marble hearth and inset Liviing Room 6.1m x 5.2m. with ceiling coving, ceiling rose, very fine white marble fireplace, raised gas fire, slate and brass inset and slate hearth, corner bay with window seat, enclosed radiator, stunning views out over the grounds and to sea and double folding glazed doors opening to the Conservatory 4.4m x 6.7m. with marble tiled floor, marble sills, automatic opening window vents and a fan, glazing overlooking the pond and bridge to the rear gardens and planting to the side and double folding double glazed French doors opening out to the patio area which looks directly out over the grounds and Killiney Bay Guest Cloaks Area 2.2m x 3.3m. with an excellent range of cloak hanging cupboards, wash hand basin set into marble top with brass fittings, fitted mirror over with wall lights either side and door to Separate W.C. with part tiled walls and tiled floor Rear Landing 8.75m x 1m. with rear staircase leading downstairs to the bedroom area, solid oak floor, large picture arched window looking rear, ceiling coving, ceiling rose, and arched multi-paned glazed door that opens into this section Pantry with enclosed shelving Guest Facilities 2.5m x 1.6m. with solid oak floor, w.c., period cistern with chain and pedestal wash hand basin Snug 3.65m x 4.7m. with solid timber floor, Adams style marble fireplace with gas fire, slate and brass inset, and slate hearth, television point, ceiling coving, recessed lighting, sliding sash window, enclosed radiator and stairs up to the dining room Secondary Kitchen/Preparation Area 2.5m x 2.7m. with excellent storage, tiled floor, part tiled walls, rear part glazed door opening out to the rear courtyard, digital security alarm panel, press units, drawers, saucepan drawers, marble worktop with integrated Miele two ring gas hob and two ring electric hob, Miele extractor over and sink unit cut into the marble top Kitchen/Breakfast Room 5.7m x 5.7m. with tiled floor, white bespoke hand painted kitchen with display cabinets, shelving, polished marble worktop, corner gas fired AGA, integrated Gaggenau steamer, two ring gas integrated hob, Miele extractor over, Miele oven, centre island with storage under, cylindrical wash hand basin, marble top, wine rack, integrated Miele dishwasher set into the island, recessed lighting, ceiling coving, large picture window looking front out to sea, enclosed radiators and steps up to double folding double glazed French doors opening out to the rear Lower Lobby 4.3m x 2.9m. with rear stairs down, enclosed radiator and stairwell leading up to a back door opening out to the back of the property Laundry 2.6m x 5.2m. with tiled floor, sink set into marble top, cupboards under, excellent range of cupboards, storage and shelving, alarm, Miele washing machine and Miele tumble dryer Plant Room with all the workings of the house where the wiring is located, the water cylinder, pumps and tiled floor Lower Hall 10.2m x 2.1m. with glazed timber door opening in, ceiling coving, recessed lighting, intercom to front, enclosed radiators, painted wall panelling and central vacuum, plate rack coving Lobby with recessed lighting, under the steps there are double folding wrought iron doors opening into a wine cellar Shower Room 3.7m x 4.7m. with tiled floor, part tiled walls, pedestal wash hand basin with mirror over, w.c., step in tiled Grohe power shower and ceiling coving, speaker and large sauna Bedroom 6 6.1m x 4.7m. with dual aspect sliding sash windows, an excellent range of built in wardrobes, shelving, cupboards, mirrored fronted wardrobes, ceiling coving, ceiling rose, dressing table unit with mirrored back and drawers either side and under, enclosed radiator and door to En Suite Shower Room with step in tiled Grohe power shower, w.c., pedestal wash hand basin, part tiled walls, tiled floor, extractor, recessed lighting, fitted mirror, wall mounted hair dryer and glazed shelving with illumination Family Room 6.1m x 6.5m. into the bay with multi-paned door opening in, solid oak floor, part timber panelling enclosed radiator, very fine Adams style marble fireplace with gas fire to the front, slate and brass inset, slate hearth, ceiling coving, ceiling rose, display cabinet with cupboards underneath either side of the fireplace, part double glazed door opening out to the lower patio with wrought iron granite steps leading back up to the front, and digital alarm panel Bedroom 5 3.6m x 4.6m. with enclosed radiator, sliding sash double glazed window, very fine white marble fireplace with gas fire, slate and brass inset, slate hearth, built in mirrored fronted wardrobes, LED recessed lighting, and enclosed shelving
The local area
The local area
Sold properties in this area
Stay informed with market trends
Local schools and transport

Learn more about what this area has to offer.
School Name | Distance | Pupils | |||
|---|---|---|---|---|---|
| School Name | Glenageary Killiney National School | Distance | 730m | Pupils | 215 |
| School Name | St John's National School | Distance | 1.4km | Pupils | 174 |
| School Name | Harold Boys National School Dalkey | Distance | 1.7km | Pupils | 113 |
School Name | Distance | Pupils | |||
|---|---|---|---|---|---|
| School Name | Johnstown Boys National School | Distance | 1.9km | Pupils | 383 |
| School Name | Scoil Cholmcille Senior | Distance | 1.9km | Pupils | 153 |
| School Name | Good Counsel Girls | Distance | 1.9km | Pupils | 389 |
| School Name | Scoil Cholmcille Junior | Distance | 1.9km | Pupils | 122 |
| School Name | Gaelscoil Phadraig | Distance | 1.9km | Pupils | 126 |
| School Name | Dalkey School Project | Distance | 1.9km | Pupils | 224 |
| School Name | Loreto Primary School Dalkey | Distance | 2.0km | Pupils | 309 |
School Name | Distance | Pupils | |||
|---|---|---|---|---|---|
| School Name | St Joseph Of Cluny Secondary School | Distance | 1.2km | Pupils | 256 |
| School Name | Holy Child Killiney | Distance | 1.2km | Pupils | 395 |
| School Name | Loreto Abbey Secondary School, Dalkey | Distance | 1.9km | Pupils | 742 |
School Name | Distance | Pupils | |||
|---|---|---|---|---|---|
| School Name | Rathdown School | Distance | 1.9km | Pupils | 349 |
| School Name | Holy Child Community School | Distance | 2.2km | Pupils | 275 |
| School Name | St Laurence College | Distance | 2.3km | Pupils | 281 |
| School Name | Cabinteely Community School | Distance | 2.4km | Pupils | 517 |
| School Name | Clonkeen College | Distance | 3.2km | Pupils | 630 |
| School Name | Christian Brothers College | Distance | 3.8km | Pupils | 564 |
| School Name | Rockford Manor Secondary School | Distance | 4.3km | Pupils | 285 |
Type | Distance | Stop | Route | Destination | Provider | ||||||
|---|---|---|---|---|---|---|---|---|---|---|---|
| Type | Bus | Distance | 330m | Stop | Victoria Road | Route | 59 | Destination | Killiney | Provider | Go-ahead Ireland |
| Type | Bus | Distance | 330m | Stop | Victoria Road | Route | 59 | Destination | Dun Laoghaire | Provider | Go-ahead Ireland |
| Type | Bus | Distance | 530m | Stop | Killiney Hill Park | Route | 59 | Destination | Killiney | Provider | Go-ahead Ireland |
Type | Distance | Stop | Route | Destination | Provider | ||||||
|---|---|---|---|---|---|---|---|---|---|---|---|
| Type | Bus | Distance | 570m | Stop | Killiney Hill Park | Route | 59 | Destination | Dun Laoghaire | Provider | Go-ahead Ireland |
| Type | Rail | Distance | 890m | Stop | Killiney | Route | Dart | Destination | Howth | Provider | Irish Rail |
| Type | Bus | Distance | 910m | Stop | Killiney Road | Route | 59 | Destination | Killiney | Provider | Go-ahead Ireland |
| Type | Bus | Distance | 920m | Stop | Killiney Grove | Route | 59 | Destination | Dun Laoghaire | Provider | Go-ahead Ireland |
| Type | Bus | Distance | 1.1km | Stop | Ballinaclea Road | Route | 59 | Destination | Killiney | Provider | Go-ahead Ireland |
| Type | Bus | Distance | 1.3km | Stop | Church Road | Route | 7e | Destination | Mountjoy Square | Provider | Dublin Bus |
| Type | Bus | Distance | 1.3km | Stop | Church Road | Route | 45b | Destination | Kilmacanogue | Provider | Go-ahead Ireland |
Your Mortgage and Insurance Tools
Check off the steps to purchase your new home
Use our Buying Checklist to guide you through the whole home-buying journey.
Budget calculator
Calculate how much you can borrow and what you'll need to save
A closer look
BER Details
Ad performance
- Ad levelAdvantageGOLD
- Date listed19/06/2025
- Views78,780
Daft ID: 16140825
