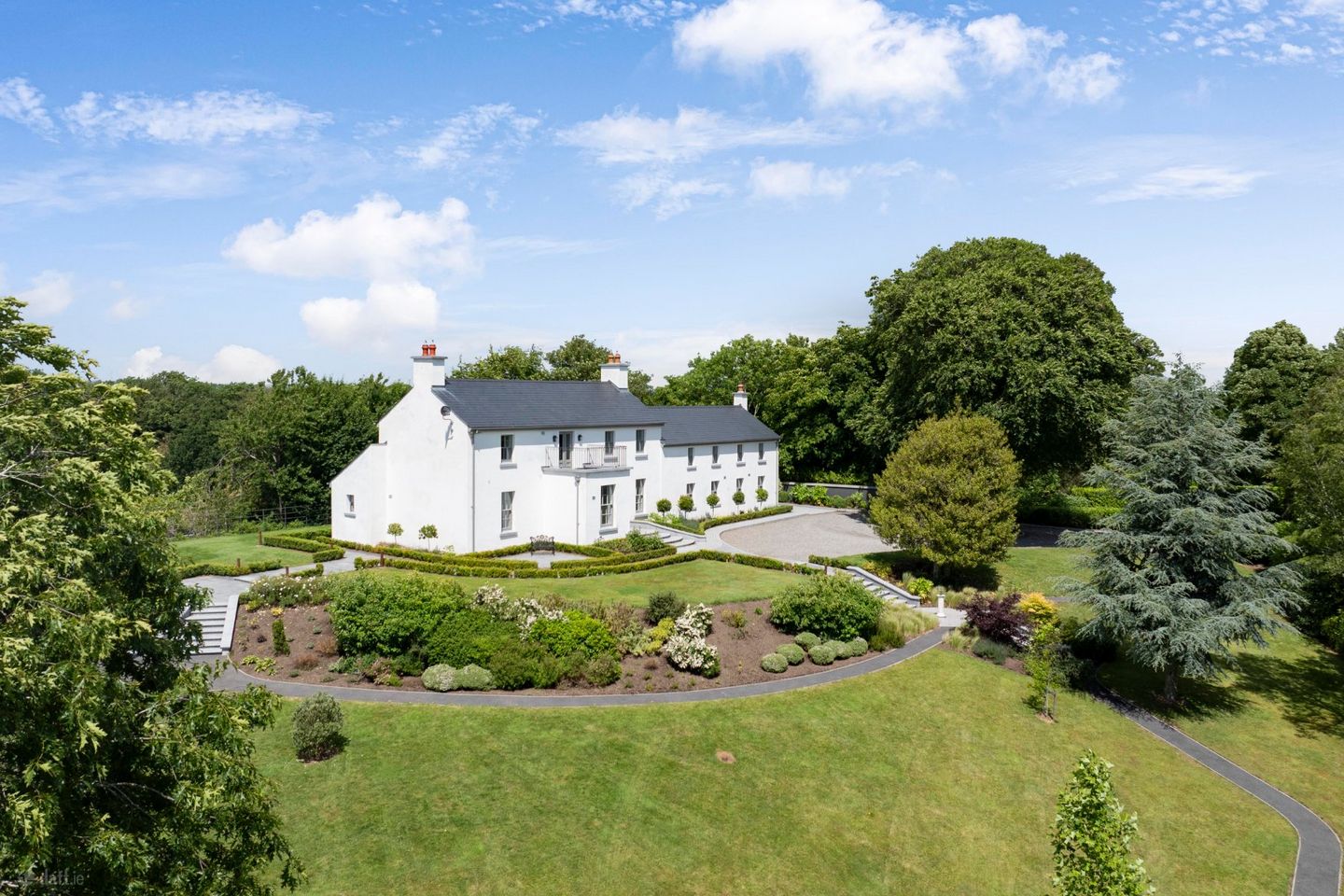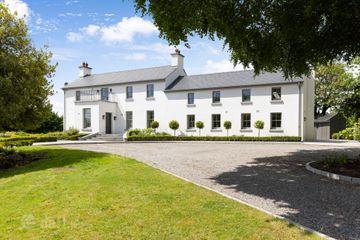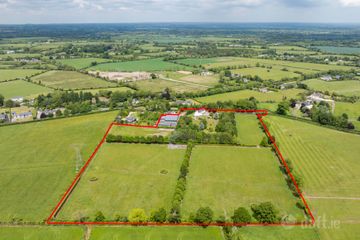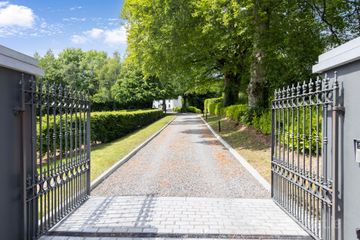



Mount Windsor House, Mountarmstrong, Donadea, County Kildare, W91FK13
€1,950,000
- Price per m²:€6,842
- Estimated Stamp Duty:€47,000
- Selling Type:By Private Treaty
- BER No:118479724
- Energy Performance:112.35 kWh/m2/yr
About this property
Description
A BEAUTIFULLY RESTORED PERIOD RESIDENCE SET ON IMMACULATE PARKLAND WITH LANDSCAPED GARDENS AND EQUESTRIAN FACILITIES EXTENDING TO APPROX. 6.26 HECTARES (15.5 ACRES). THE HOME COMBINES CLASSIC ELEGANCE WITH MODERN COMFORT, FEATURING BESPOKE INTERIORS, A HANDCRAFTED KITCHEN, AND LUXURIOUS LIVING AREAS THROUGHOUT. SPECIAL FEATURES • Fully restored period residence • Double glazed timber sash windows with working shutters • Bespoke in-frame kitchen with AGA • High-quality joinery and period details • Air-to-water heat pump system • Luxurious bathrooms • Private guest wing with own staircase • Landscaped gardens with specimen trees • Stud-railed paddocks with water supply • Stable yard with 7 stables, tack room & horse walker • CCTV & Alarm system • Antique Brass light switches & sockets throughout DESCRIPTION Located just a short drive from Clane, Co. Kildare, Mount Windsor House is a superbly restored period residence set on elevated, mature grounds with beautifully landscaped gardens, stud-railed paddocks, and full equestrian facilities. This elegant home blends timeless character with modern luxury. Inside, it features bespoke joinery, double glazed timber sash windows with working shutters, a handcrafted kitchen with an AGA, multiple reception rooms, and four spacious bedrooms finished to the highest standard. The property also includes a stable yard with seven stables, a tack room, a six-bay horse walker, a tennis court, a large storage shed, and a self-contained apartment. Meticulous attention to detail is evident throughout, from the formal box hedging and tree-lined driveway to the smart heating system & insulation MOUNT WINDSOR HOUSE Commanding a prime position within North Kildare’s lush, countryside, Mount Windsor House is an exceptional period residence, immaculately restored and set within mature parkland setting with pristine gardens, and stud-railed paddocks. Just minutes from Clane and within easy reach of Dublin, this distinguished property offers the scale, craftsmanship, and presence rarely found in country homes, all set against a backdrop of carefully designed gardens. Approaching Mount Windsor House, the sense of arrival is immediate. Tall wrought-iron electric gates open onto a long, formal avenue laid in fine gravel and bordered with granite curbing. The entrance is framed by mature laurel hedging and towering beech trees. The driveway splits with thoughtful precision: to the right, it leads directly to the stable yard; to the left, the main avenue curves elegantly toward the residence. The setting is nothing short of spectacular. The house looks out over Donadea Forest and sits at the centre of a meticulously maintained grounds. Box hedging outlines formal gardens, combined with border shrubs, manicured lawns, and stone patio areas designed to capture both light and views. Upon entry, the original porch is framed with restored quoin stone surround which was stripped back during the renovation, Every window has been expertly had crafted by Timeless Sash Windows, traditional sash units with fully functional shutters that preserve the elegance of the period. Inside, the grand entrance hall features engineered solid oak flooring and a handcrafted staircase. To the left, a reception room is a statement and is finished with bespoke panelling and flawless joinery. Each material and detail has been carefully chosen to enhance the architectural features without overwhelming them. At the rear of the ground floor is a dedicated home office with a lovely hunting scene wallpaper. To the right is an elegant drawing room, a perfect space for entertaining or relaxing, again, complete with period features and tall sash windows. The heart of the home is a bespoke kitchen, crafted to exceptional standards by Karl Cullen Fitted Kitchen. Designed for both everyday living and entertaining on a grand scale, this space features in-frame timber cabinetry, shaker-style doors, and shiplap panelling. The central island anchors the room, and the electric AGA adds both function and focal point. A fully equipped butler’s pantry provides additional storage and preparation space, and adjoining this area is a guest WC, utility room, and a boot room that connects the home with the outside of the property. A barn-style sliding door marks the entrance to a separate wing of the home, where a staircase leads to a private upper level. Here, two elegant bedrooms feature bespoke fitted wardrobes and views across the gardens. A beautifully designed bathroom serves this section of the house. There is also a communications room on this floor. Back in the main house, the main staircase rises to a landing that connects two luxurious bedrooms. Both rooms overlook the gardens and parkland beyond, with full-height sash windows framing the landscape like artwork. The main bathroom features a deep claw foot freestanding bath, shower with Sanitan fittings, and a flawless blend of classic and modern materials. French doors from here open onto a balcony positioned above the entrance porch, the perfect vantage point from which to take in the full scope of the property. Throughout the property, every detail reflects a commitment to quality and longevity. The air-to-water heat pump system provides highly efficient heating. The home’s insulation has been upgraded to meet exacting modern standards while preserving breathability and comfort. Every detail has been thought of, including the air vents which have been fitted with brushed brass decorative grills, adding to the elegance of this fine home. GROUNDS & EQUESTRIAN FACILITIES To the rear, the gardens have been extended and redesigned with precision. A large, level lawn is bordered by structured buxus hedging and estate park railing, while a storage shed, designed with both practicality and character in mind, designed in a curve shape, it adds a layer of visual interest. Electric points are distributed throughout the garden for lighting, and a paved patio at the side of the house offers an outstanding outdoor space for gatherings and entertaining. Mount Windsor’s landscaping is of exceptional quality. Mature specimen trees, including beeches and weeping willows form a natural framework around the gardens. A tennis court can also be found within the gardens. Pathways meander through the lawns and there are thoughtfully planted borders along the gardens. Box hedging provides structure and add a sense of formality to the gardens. The stud-railed paddocks are also lined with laurel hedges and strategically planted hedges, each with its own water supply. The yard lies close to the house, yet is entirely separate in its own right. It includes seven large stables, a tack room, and a generous shed suitable for storage or further equestrian use. A covered six-bay horse walker adds further functionality for the serious equestrian. A self-contained apartment with electric heating provides flexibility for guests, staff, or extended family. The property also benefits from a backup generator. LOCATION Donadea is a beautiful and peaceful part of North Kildare, home to the 640-acre Donadea Forest Park, a treasured local amenity offering nature trails, woodland walks, a picturesque lake, and a welcoming café, perfect for families, walkers, and nature lovers alike. Clongowes Wood College, one of Ireland’s most renowned private secondary schools, lies just five minutes away. The surrounding towns of Naas, Clane, and Maynooth are all within easy reach, offering a wide variety of amenities, shops, restaurants, and services. Naas, the largest of these, is a bustling town with excellent retail options, cinemas, eateries, and business facilities. Clane is a charming, growing town with a strong community feel, while Maynooth, just a 15-minute drive away, is is a bustling university town, blending vibrant student life with a rich historical atmosphere centred around Maynooth University and St. Patrick’s College. Sport and leisure opportunities abound in the area. Golf enthusiasts are spoiled for choice, with several world-class courses nearby, including The K Club in Straffan, a Ryder Cup venue that also features luxury spa facilities and fine dining. The Carton House Estate near Maynooth, frequently used by the Irish rugby team for training, also boasts two championship golf courses in an elegant, historic setting. Three of the nation's top racecourses, Naas, Punchestown, and the Curragh are all within Kildare. Transport connections are excellent, with the M4 and M7 motorways easily accessible, making travel to Dublin and the wider Leinster region straightforward. Regular train services operate from nearby Maynooth and Sallins. DISTANCES • 5.4 km / 6 minutes to centre of Clane • 10.3 km / 12 minutes to Straffan • 11.3 km / 13 minutes to Maynooth • 18.4 km / 22 minutes to Naas • 14 3km / 19 minutes to Celbridge • 34.5 km / 1 hour to Dublin City Centre • 41.2 km / 40 minutes to Dublin Airport All distances/times are approximate. Please note: Some images include virtual staging. TECHNICAL INFORMATION SERVICES | Mains electricity, mains water, CCTV, Alarm system, septic tank, backup generator for main house & fibreoptic broadband SALE METHOD | Private Treaty. FIXTURES & FITTINGS | fitted carpets and white goods to be included in the sale. TENURE & POSSESSION | The property is offered for sale freehold with vacant possession being given at the closing of sale. VIEWING | Strictly By Private Appointment
The local area
The local area
Sold properties in this area
Stay informed with market trends
Local schools and transport

Learn more about what this area has to offer.
School Name | Distance | Pupils | |||
|---|---|---|---|---|---|
| School Name | Rathcoffey National School | Distance | 2.6km | Pupils | 217 |
| School Name | Staplestown National School | Distance | 3.4km | Pupils | 104 |
| School Name | Tiermohan National School | Distance | 4.5km | Pupils | 108 |
School Name | Distance | Pupils | |||
|---|---|---|---|---|---|
| School Name | Clane Boys National School | Distance | 4.8km | Pupils | 474 |
| School Name | Scoil Bhríde Clane | Distance | 4.8km | Pupils | 490 |
| School Name | Prosperous National School | Distance | 5.5km | Pupils | 504 |
| School Name | Hewetson National School | Distance | 6.0km | Pupils | 87 |
| School Name | Straffan National School | Distance | 7.1km | Pupils | 408 |
| School Name | Newtown National School | Distance | 7.5km | Pupils | 103 |
| School Name | Scoil Uí Riada | Distance | 8.0km | Pupils | 487 |
School Name | Distance | Pupils | |||
|---|---|---|---|---|---|
| School Name | Clongowes Wood College | Distance | 3.1km | Pupils | 433 |
| School Name | Scoil Mhuire Community School | Distance | 4.6km | Pupils | 1183 |
| School Name | St Farnan's Post Primary School | Distance | 5.6km | Pupils | 635 |
School Name | Distance | Pupils | |||
|---|---|---|---|---|---|
| School Name | Scoil Dara | Distance | 8.4km | Pupils | 860 |
| School Name | Maynooth Post Primary School | Distance | 9.8km | Pupils | 1018 |
| School Name | Maynooth Community College | Distance | 9.8km | Pupils | 962 |
| School Name | Gaelcholáiste Mhaigh Nuad | Distance | 10.0km | Pupils | 129 |
| School Name | St Wolstans Community School | Distance | 10.2km | Pupils | 820 |
| School Name | Salesian College | Distance | 11.3km | Pupils | 842 |
| School Name | Celbridge Community School | Distance | 11.4km | Pupils | 714 |
Type | Distance | Stop | Route | Destination | Provider | ||||||
|---|---|---|---|---|---|---|---|---|---|---|---|
| Type | Bus | Distance | 2.5km | Stop | Rathcoffey | Route | 139 | Destination | Naas Hospital | Provider | J.j Kavanagh & Sons |
| Type | Bus | Distance | 4.3km | Stop | Hillview Heights | Route | 139 | Destination | Naas Hospital | Provider | J.j Kavanagh & Sons |
| Type | Bus | Distance | 4.5km | Stop | Richardstown | Route | 120a | Destination | Dublin | Provider | Go-ahead Ireland |
Type | Distance | Stop | Route | Destination | Provider | ||||||
|---|---|---|---|---|---|---|---|---|---|---|---|
| Type | Bus | Distance | 4.5km | Stop | Richardstown | Route | 120e | Destination | Dublin | Provider | Go-ahead Ireland |
| Type | Bus | Distance | 4.5km | Stop | Richardstown | Route | 120a | Destination | Ucd Belfield | Provider | Go-ahead Ireland |
| Type | Bus | Distance | 4.5km | Stop | Richardstown | Route | 120b | Destination | Dublin | Provider | Go-ahead Ireland |
| Type | Bus | Distance | 4.5km | Stop | Richardstown | Route | 120 | Destination | Dublin | Provider | Go-ahead Ireland |
| Type | Bus | Distance | 4.5km | Stop | Richardstown | Route | 120 | Destination | Clane | Provider | Go-ahead Ireland |
| Type | Bus | Distance | 4.5km | Stop | Richardstown | Route | 120f | Destination | Newbridge | Provider | Go-ahead Ireland |
| Type | Bus | Distance | 4.6km | Stop | Brooklands | Route | 120f | Destination | Dublin | Provider | Go-ahead Ireland |
Your Mortgage and Insurance Tools
Check off the steps to purchase your new home
Use our Buying Checklist to guide you through the whole home-buying journey.
Budget calculator
Calculate how much you can borrow and what you'll need to save
A closer look
BER Details
BER No: 118479724
Energy Performance Indicator: 112.35 kWh/m2/yr
Ad performance
- Date listed09/06/2025
- Views15,609
- Potential views if upgraded to an Advantage Ad25,443
Daft ID: 16134963

