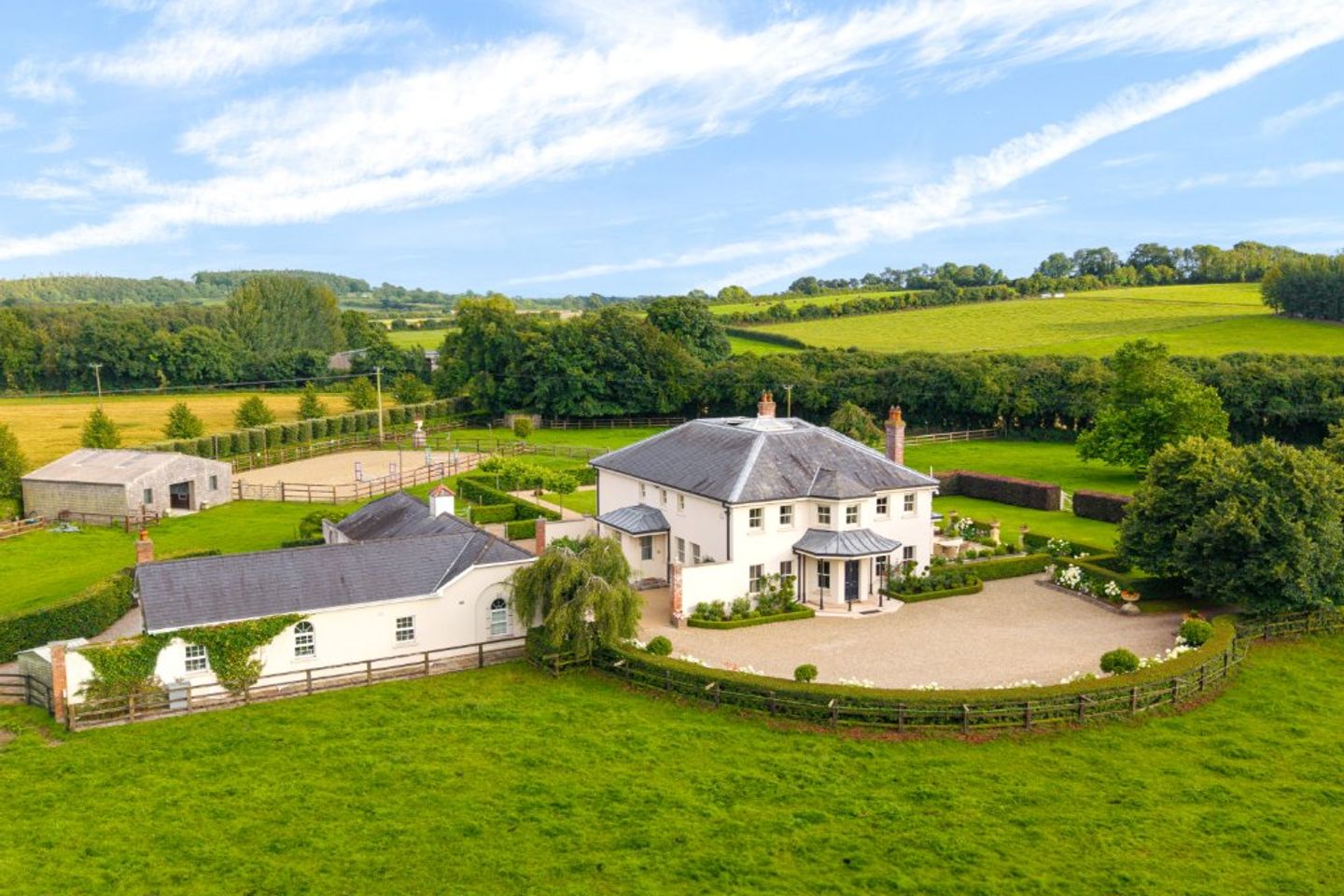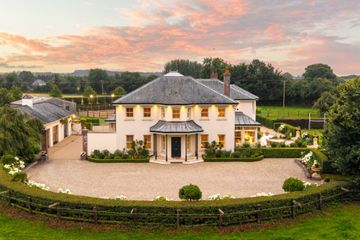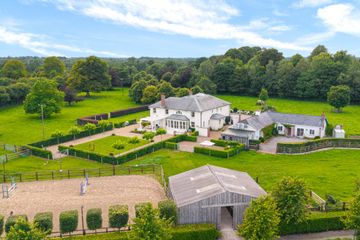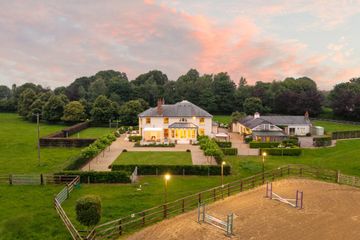




Moyfenn House, Summerhill, Co. Meath, A83R152
€2,000,000
- Price per m²:€3,302
- Estimated Stamp Duty:€50,000
- Selling Type:By Private Treaty
- BER No:118654045
About this property
Description
Exceptional Modern Country Estate on 7 Acres (with option to acquire up to 57 acres) Main Residence: 4 Bed | 6 Bath | c. 4,823 sq ft Temperature-Controlled Garage | Gym | Home office: c. 852 Mews Residence: 2 Bed | 1 Bath | 844 sq ft Total of circa 6,519 sq ft accommodation. Available by Separate Negotiation: Betty’s Cottage (2 Bed | 1 Bath | 807 sq ft) and Additional Land to total 57 acres. Moyfenn House offers a rare opportunity to acquire a high-specification modern country home, set on immaculately landscaped grounds. Built to the highest standards, this turnkey property includes a substantial main residence along with a fully self-contained two-bedroom mews ideal for guests, extended family, or staff accommodation. Within the 7-acre holding, the property offers excellent equestrian facilities, including a sand arena, four stables, a tack room, with 5 fenced paddocks surrounding the house. For those requiring more land, an additional 16.5 acres is available by separate negotiation bringing the total to approximately 23.5 acres and includes a variety of versatile farm buildings suitable for agricultural, equestrian, or hobby-farming pursuits. A further 33.5 acres of prime agricultural land is also available, offering scope for larger-scale farming or future expansion. Also available by separate negotiation is Betty’s Cottage, a charming 2-bedroom, 1 -bathroom residence. This standalone cottage offers excellent potential for guest accommodation, rental income, or multi-generational living. This is an exceptional and flexible property package, offering a combination of high-quality living, future potential, and prime rural land all within a well-connected and scenic location. Set amidst lush countryside, Moyfenn House is a truly exceptional estate offering a rare blend of architectural elegance, modern functionality, and expansive living. Originally constructed circa 1995 in the classic Georgian style, the original red brick residence underwent a masterful reimagining and expansion in 2010 under the guidance of acclaimed architect Paul Brazil of Brazil and Associate Architects. The result is a timeless yet contemporary country home that has been meticulously engineered and future-proofed for generations to come. The Main House Thoughtfully designed with luxury, sustainability, and comfort in mind, Moyfenn House spans over circa 4,823 sq ft of refined, light-filled interiors. The residence includes 4 spacious bedrooms, 5 bathrooms, and a series of beautifully appointed reception rooms, all set beneath generously proportioned 10-foot ceilings. Attention to detail is evident throughout, from the handcrafted engineered oak and French limestone flooring to the bespoke Hayburn sash windows and solid timber doors each element reflecting a clear commitment to exceptional materials and craftsmanship. The home flows seamlessly, with expansive living areas thoughtfully designed to optimise natural light, views, and everyday functionality. Throughout, the exceptional quality of materials and craftsmanship is immediately apparent from the bespoke cabinetry and finely detailed woodwork to the elegant sweeping staircase and striking marble fireplaces, every element reflects refined design and enduring sophistication. At the heart of the home is a striking bespoke solid oak kitchen, centred around a grand 2x2 metre island, with all counters finished in elegant River White granite. The space is equipped with premium appliances, including a Wolf freestanding oven, Neff combination microwave ovens, and Fisher & Paykel refrigeration and dual-drawer dishwasher systems. The master suite is a true sanctuary, featuring a custom-crafted dressing room designed in Burr Maple and Walnut with solid brass detailing, alongside a unique ‘Shoe Press’ with limed oak shelving. The ensuite bathrooms are finished in a luxurious blend of marble and limestone, creating a serene, spa-like atmosphere. Every element of Moyfenn House’s construction reflects a commitment to excellence, durability, and long-term performance. The home is built using traditional insulated cavity wall construction, enhanced with high-performance Phenolic insulation and finished with a Weber through-colour monocouche render. The roof features natural heritage slate with detailed 6mm leadwork and a bespoke copper apex. Heating is provided by a state-of-the-art underfloor system throughout, powered by dual Daikin air-to-water heat pumps, each zoned to efficiently manage different areas of the home. A ProAir heat recovery ventilation system ensures a constant supply of fresh air while maintaining energy efficiency. Hot water is supported by concealed solar panels integrated into the apex of the house and is further supplemented by the heat pumps. Water supply is equally robust, with a large rainwater harvesting system and a newly installed, deep bore well with automatic backup. The property’s infrastructure has been future-proofed with triple-zoned electrics, and the entire system is wired to accommodate a backup generator if required. No aspect of craftsmanship has been overlooked from the handcrafted spindles on the grand French limestone staircase to fire-rated, acoustic plasterboard finishes throughout the home, every detail speaks to the care and precision that define this extraordinary residence. Set behind a private entrance, along a lime tree avenue within beautifully landscaped grounds that have been thoughtfully designed to offer privacy, functionality, and refined outdoor living. Every element of the exterior has been carefully considered, creating a series of distinct spaces that cater to both relaxation and everyday use. The property is surrounded by woodland, which is now very mature and offers a high degree of privacy. The principal plantings are of beech, oak, red oak, holly, maple, white beam, Japanese larch, red chestnut and walnut. The specimen trees include matured holm oaks, lining the boundary and the back garden is surrounded with London planes. To the rear, a south-facing patio is framed by lush herbaceous borders and features a sleek Renson Pergola system, with integrated automated side screens and adjustable louvered roof including LED lighting. This is complemented by an outdoor gas fire ideal for alfresco dining and entertaining in all seasons. To the southwest, a second patio area is laid in elegant herringbone marble and fitted with a Markilux electronically controlled retractable awning, offering flexible shade and shelter throughout the day. Complementing the outdoor space is a detached complex that houses a temperature-controlled garage, gym, home office, and file store. These ancillary buildings have been finished to the same high standards as the main residence, with custom Crittall-style glazing by Lambstongue and durable, AC5-rated waterproof flooring, ensuring both style and practicality. The Mews A gateway leads from the main house to the Mews, a self-contained bijoux two bedroom residence, ideally suited for extended family, guests, or staff. It comprises of two large double bedrooms, a well laid out open plan living/dining/ kitchen, with a separated utility area and family bathroom. It is fully serviced, independently from the main residence. This delightful Mews benefits from its own, private electric gated and tree lined avenue, ensuring privacy and convenience for visitors or occupants alike. Betty’s Cottage (Available by separate negotiation) Adding both charm and flexibility to the estate, Betty’s Cottage is a detached two-bedroom home extending to 760 sq ft. Ideal as guest accommodation, office or short/long term rental, it operates entirely independently with all its own services. Nestled within its own private gardens and accessed via a separate entrance from the road, the cottage blends effortlessly into the natural landscape while offering practical and versatile secondary living space. Moyfenn House offers a rare opportunity to acquire a country estate distinguished by exceptional quality, architectural excellence, and lasting sustainability. Whether sought as a full-time residence or a sophisticated rural retreat, this home seamlessly blends timeless design with modern innovation where every detail speaks to unparalleled craftsmanship and thoughtful care. With multiple purchase options available, it is perfectly suited to discerning buyers who appreciate refined living and the finer things in life.
The local area
The local area
Sold properties in this area
Stay informed with market trends
Local schools and transport
Learn more about what this area has to offer.
School Name | Distance | Pupils | |||
|---|---|---|---|---|---|
| School Name | Coole N.s, | Distance | 2.1km | Pupils | 153 |
| School Name | Dangan National School | Distance | 3.0km | Pupils | 217 |
| School Name | Baconstown National School | Distance | 4.0km | Pupils | 149 |
School Name | Distance | Pupils | |||
|---|---|---|---|---|---|
| School Name | Moynalvey National School | Distance | 4.8km | Pupils | 142 |
| School Name | Sn Cill | Distance | 5.5km | Pupils | 71 |
| School Name | Cara Community Special School | Distance | 7.5km | Pupils | 18 |
| School Name | Newtown National School | Distance | 7.7km | Pupils | 103 |
| School Name | St. Mary's Primary School | Distance | 7.7km | Pupils | 556 |
| School Name | Kiltale National School | Distance | 8.5km | Pupils | 114 |
| School Name | Scoil Uí Riada | Distance | 8.7km | Pupils | 487 |
School Name | Distance | Pupils | |||
|---|---|---|---|---|---|
| School Name | Enfield Community College | Distance | 7.5km | Pupils | 532 |
| School Name | Scoil Dara | Distance | 8.7km | Pupils | 861 |
| School Name | Boyne Community School | Distance | 9.9km | Pupils | 998 |
School Name | Distance | Pupils | |||
|---|---|---|---|---|---|
| School Name | Scoil Mhuire Trim | Distance | 10.2km | Pupils | 820 |
| School Name | Coláiste Clavin | Distance | 11.3km | Pupils | 517 |
| School Name | Gaelcholáiste Mhaigh Nuad | Distance | 13.5km | Pupils | 129 |
| School Name | Maynooth Post Primary School | Distance | 13.6km | Pupils | 1018 |
| School Name | Maynooth Community College | Distance | 13.6km | Pupils | 962 |
| School Name | Community College Dunshaughlin | Distance | 14.5km | Pupils | 1135 |
| School Name | Coláiste Rioga | Distance | 15.0km | Pupils | 193 |
Type | Distance | Stop | Route | Destination | Provider | ||||||
|---|---|---|---|---|---|---|---|---|---|---|---|
| Type | Bus | Distance | 2.3km | Stop | Summerhill | Route | 115c | Destination | Mullingar Via Summerhill | Provider | Bus Éireann |
| Type | Bus | Distance | 2.3km | Stop | Summerhill | Route | 115 | Destination | Mullingar Via Summerhill | Provider | Bus Éireann |
| Type | Bus | Distance | 2.3km | Stop | Summerhill | Route | 115c | Destination | Killucan | Provider | Bus Éireann |
Type | Distance | Stop | Route | Destination | Provider | ||||||
|---|---|---|---|---|---|---|---|---|---|---|---|
| Type | Bus | Distance | 2.3km | Stop | Elm Grove | Route | 115c | Destination | Kilcock Via Ballivor | Provider | Bus Éireann |
| Type | Bus | Distance | 2.3km | Stop | Elm Grove | Route | 115c | Destination | Dublin Via Ballivor | Provider | Bus Éireann |
| Type | Bus | Distance | 2.3km | Stop | Summerhill | Route | 115c | Destination | Kilcock Via Ballivor | Provider | Bus Éireann |
| Type | Bus | Distance | 2.3km | Stop | Summerhill | Route | 115c | Destination | Dublin Via Ballivor | Provider | Bus Éireann |
| Type | Bus | Distance | 2.5km | Stop | Summerhill | Route | Um09 | Destination | Athboy, Stop 135891 | Provider | Streamline Coaches |
| Type | Bus | Distance | 2.5km | Stop | Summerhill | Route | Um09 | Destination | University Campus | Provider | Streamline Coaches |
| Type | Bus | Distance | 4.4km | Stop | Rathmolyon | Route | 115c | Destination | Dublin Via Ballivor | Provider | Bus Éireann |
Your Mortgage and Insurance Tools
Check off the steps to purchase your new home
Use our Buying Checklist to guide you through the whole home-buying journey.
Budget calculator
Calculate how much you can borrow and what you'll need to save
A closer look
BER Details
BER No: 118654045
Statistics
- 18/10/2025Entered
- 29,326Property Views
Daft ID: 16204086
