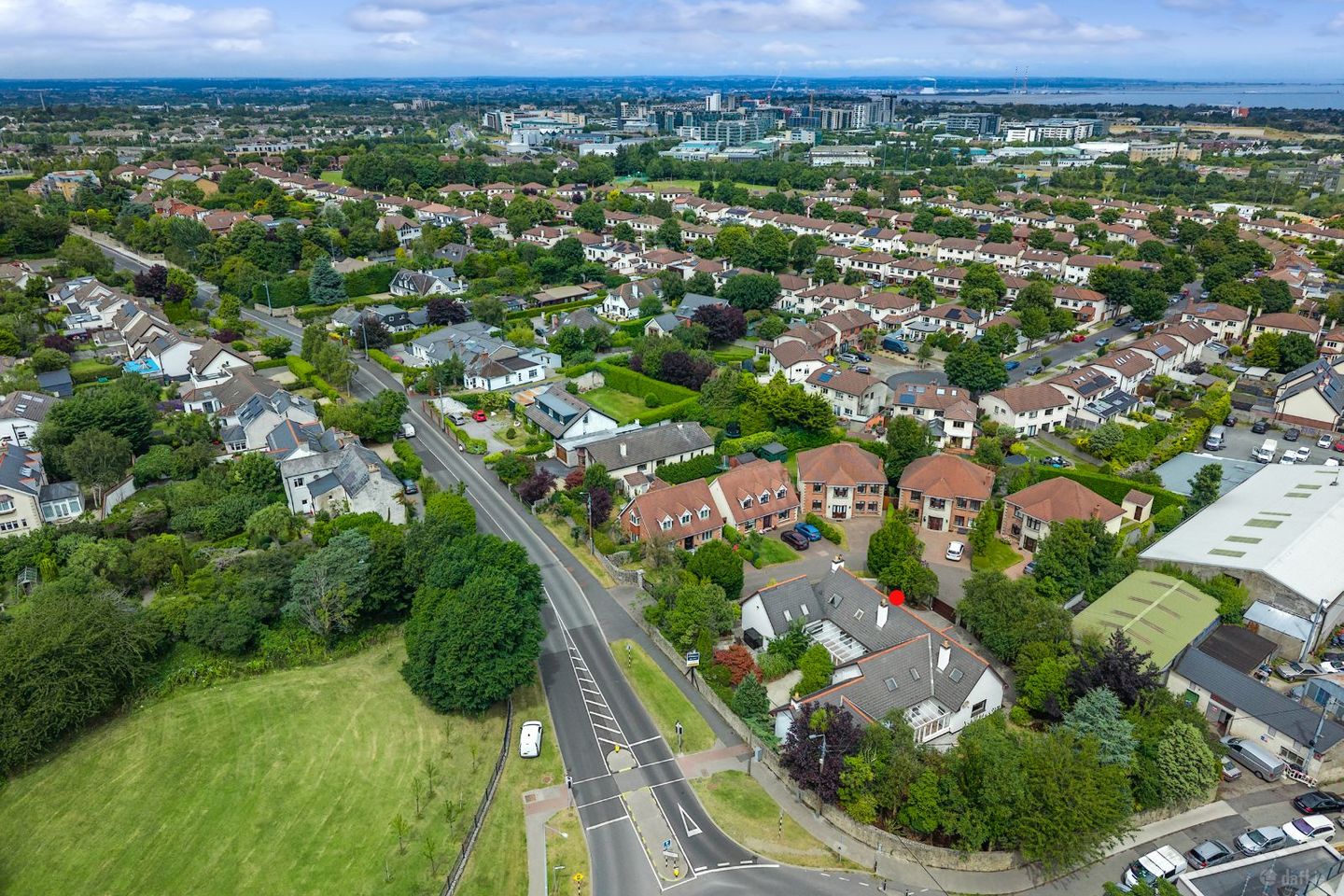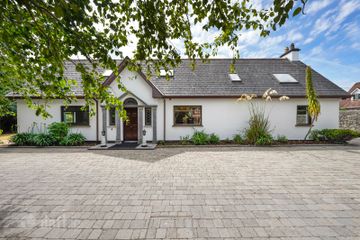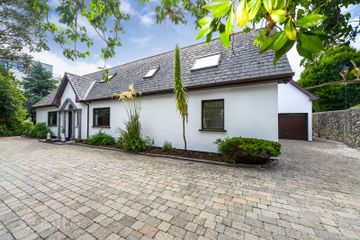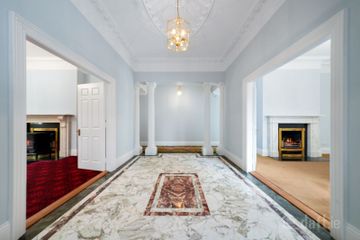



Murphystown House, Kilgobbin Road, Sandyford, Dublin 18, D18A2P1
€1,595,000
- Price per m²:€3,727
- Estimated Stamp Duty:€25,700
- Selling Type:By Private Treaty
About this property
Highlights
- Standing on a private site of c.0.124 ha (c.0.3 Acre)
- GIA c.428 sq.m. (c.4,607 sq.ft.) including two storey Garage
- BER (Building Energy Rating) C2
- Full Planning Permission granted on site for 2 storey dormer bungalow of c.120.5 sq.m. with access from adjoining Murphystown Road.
- Integrated two storey Garage with potential
Description
READ MORE - https://www.independent.ie/life/home-garden/homes/4000-sq-ft-dublin-18-dormer-offers-c2-ber-and-full-planning-for-new-build/a1827152988.html SEE VIDEO LINK - https://youtu.be/aNhcv-f1DaU Full Planning Permission granted on site for a 2 storey detached dormer bungalow of c.120.5 sq.m. with access from adjoining Murphystown Road. Murphystown House stands on a substantial corner site of c.0.124 Ha (c.0.3 Acre), is approached through electronic security entrance gates, and offers an impressive blend of space, complete privacy and mature surroundings, all in a very convenient location. Bounded by high granite walls and wooded well planted mature gardens that provide year round privacy and natural beauty, this residence of c.428 sq.m (c.4,607sq.ft.) offers adaptive living accommodation, which includes an integrated two storey garage with a separate entrance and offers potential. Light filled living spaces open seamlessly into the gardens, enhancing the sense of outdoor-indoor living. Externally the mature gardens feature a combination of tall trees, flowering shrubs, lawn, and sheltered seating areas, creating a tranquil retreat just moments from everyday amenities. The gardens have been well planted over the years and offer great privacy and seclusion, and are perfect for outdoor entertaining or relaxing areas. Accommodation on the ground floor comprises impressive pillared Reception Hall, Drawing Room, Dining Room, Family Room/Study, Breakfast Room, Kitchen, Two Bedrooms with Dressing Room and En Suite to Bedroom 1. Access from the ground floor leads to a two storey garage (c.61 sq.m. /c.658 sq.ft.) which could be adapted to a variety of uses. At first floor level there is a large bright Lounge, four bedrooms, Laundry Room, Bathroom, and stairs leading to a ground floor entrance door. Murphystown House benefits from Full Planning Permission (Register Reference: D25A/0079/WEB dated 1st May 2025) granted by DLRCC for the construction of a detached three bedroomed dormer bungalow of c. 120.5 sq.m., accessed from the Old Murphystown Road. Situated midway between Stepaside and Sandyford Villages and only a stroll from the LUAS at Glencairn, Murphystown House is minutes from The Beacon Hospital, Sandyford Business District, Dundrum Town Centre, and offers easy access to the M50 and N11. This is a rare opportunity to acquire a substantial family home on a private, tree lined site, ideal for those seeking space and privacy in an established residential setting. SOME FEATURES: - Standing on a private site of c.0.124 ha (c.0.3 Acre) - GIA c.428 sq.m. (c.4,607 sq.ft.) including two storey Garage - BER (Building Energy Rating) C2 - Full Planning Permission granted on site for 2 storey dormer bungalow of c.120.5 sq.m. with access from adjoining Murphystown Road. - Integrated two storey Garage with potential - Electronic Security Entrance Gates - Impressive pillared Reception Hall - Six bedrooms - Two light filled Conservatories overlooking garden areas - Surrounded by high granite walls - Wooded, well planted, mature gardens - Pedestrian entrance gate - Video (Internal & External) Security System - Intruder alarm - Recently redecorated internally and externally - Ample Private Parking - Cobblelock Driveway - Electric up and over Garage door - Oil fired radiator central heating - LUAS at Glencairn just a short stroll - Access to N11 and M50 nearby - Surrounded by numerous amenities ACCOMMODATION: Ground Floor Entrance Hall 6.13 x 3.05 With marble floor. Feature pillars, coving & centrepiece. Double doors to Drawing Room and Dining room. Inner Hall With coving & centrepiece. Drawing room 5.47 x 4.69 With marble fireplace. Built in solid fuel stove. Coving & centrepiece. Double doors to Hall. Dining room 4.66 x 3.97 With marble fireplace. Coving & centrepiece. Door to Breakfast room. Breakfast room 4.96 x 4.22 With tiled floor. Pantry off. Kitchen 3.63 x 3.20 With tiled floor. Built in presses. Sink unit. Garage (Ground level) 5.76 x 5.35 With separate entrance door from side. Up & over electric garage door. Tiled floor. Stairs to upper level. Garage (Upper level) 5.66 x 5.35 With Velux roof lights. Bedroom 1 5.74 x 4.04 Coving to ceiling & centrepiece. Dressing room 2.59 x 2.04 With built in wardrobes. EnSuite 2.64 x 2.27 With bath, stand in shower, wc & bidet. Coving to ceiling. Bedroom 2 3.18 x 2.46 Coving to ceiling & centrepiece. Family room / Study 3.81 x 3.71 With marble fireplace. Coving to ceiling & centrepiece. Conservatory 1 7.83 x 2.33 PVC double glazed windows & double doors to garden. Ceramic floor tiles. Conservatory 2 7.70 x 3.24 PVC double glazed windows & double doors to garden. Ceramic floor tiles. Guest w/c 2.97 x 1.13 With wc & washbasin. Tiled floor. Coving to ceiling & centrepiece. First Floor Bedroom 3 5.24 x 3.45 With Velux roof light. Dressing room 3.95 x 2.52 With built in wardrobes. EnSuite 2.19 x 1.85 With bath, wc & washbasin. Ceramic wall tiles. Velux roof light. Bedroom 4 4.11 x 3.58 With built in wardrobes. Velux roof light. Bedroom 5 3.50 x 2.43 With built in wardrobe. Velux roof light. Bedroom 6 3.49 x 2.44 With built in wardrobe. Velux roof light. Laundry room 1.96 x 1.70 With storage presses. Sink unit. Bathroom 2.80 x 2.15 With bath, wc & washbasin. Velux roof light. Lounge 5.37 x 4.84 With fireplace surround. Velux roof lights. Gross Internal Area: c. 428.68 sq.m. (c.4,607 sq.ft.) including Garage. Viewing: By appointment. B.E.R.: C2 No. 118606870 EPI: 194.4 kWh/m²/yr NOTICE: Please note we have not tested any apparatus, fixtures, fittings, or services relating to this property. Interested parties must undertake their own investigation into the working order of these items. All descriptions, dimensions, areas, references to conditions and permissions for use and occupation, all measurements are approximate, and photographs & floorplans are provided for guidance only. Interested parties should satisfy themselves by independent verification as to the accuracy of the measurements and overall area as stated and the accuracy of the fixtures and fittings as described. O’Mahony Auctioneers for themselves and for the seller of this property whose agents they are give notice that the introduction and the particulars are intended to give a fair and substantially correct overall description for the guidance of any intending purchaser and do not constitute any part of any offer or contract. No responsibility is assumed for the accuracy of individual items.
The local area
The local area
Sold properties in this area
Stay informed with market trends
Local schools and transport

Learn more about what this area has to offer.
School Name | Distance | Pupils | |||
|---|---|---|---|---|---|
| School Name | Gaelscoil Thaobh Na Coille | Distance | 590m | Pupils | 409 |
| School Name | Grosvenor School | Distance | 710m | Pupils | 68 |
| School Name | St Mary's Sandyford | Distance | 1.1km | Pupils | 244 |
School Name | Distance | Pupils | |||
|---|---|---|---|---|---|
| School Name | Holy Trinity National School | Distance | 1.2km | Pupils | 596 |
| School Name | Queen Of Angels Primary Schools | Distance | 1.5km | Pupils | 252 |
| School Name | Goatstown Stillorgan Primary School | Distance | 1.6km | Pupils | 141 |
| School Name | Gaelscoil Shliabh Rua | Distance | 1.9km | Pupils | 348 |
| School Name | Stepaside Educate Together National School | Distance | 1.9km | Pupils | 514 |
| School Name | St Raphaela's National School | Distance | 2.0km | Pupils | 408 |
| School Name | St Olaf's National School | Distance | 2.2km | Pupils | 573 |
School Name | Distance | Pupils | |||
|---|---|---|---|---|---|
| School Name | Rosemont School | Distance | 1.0km | Pupils | 291 |
| School Name | Nord Anglia International School Dublin | Distance | 1.0km | Pupils | 630 |
| School Name | St Raphaela's Secondary School | Distance | 2.1km | Pupils | 631 |
School Name | Distance | Pupils | |||
|---|---|---|---|---|---|
| School Name | St Benildus College | Distance | 2.3km | Pupils | 925 |
| School Name | Wesley College | Distance | 2.3km | Pupils | 950 |
| School Name | Stepaside Educate Together Secondary School | Distance | 2.4km | Pupils | 659 |
| School Name | St Tiernan's Community School | Distance | 2.5km | Pupils | 367 |
| School Name | Loreto College Foxrock | Distance | 2.6km | Pupils | 637 |
| School Name | Oatlands College | Distance | 3.2km | Pupils | 634 |
| School Name | Mount Anville Secondary School | Distance | 3.2km | Pupils | 712 |
Type | Distance | Stop | Route | Destination | Provider | ||||||
|---|---|---|---|---|---|---|---|---|---|---|---|
| Type | Bus | Distance | 90m | Stop | Sandyford Hall | Route | 46n | Destination | Dundrum | Provider | Nitelink, Dublin Bus |
| Type | Bus | Distance | 90m | Stop | Sandyford Hall | Route | 44 | Destination | Dundrum Road | Provider | Dublin Bus |
| Type | Bus | Distance | 190m | Stop | Glencairn Luas | Route | 118 | Destination | Eden Quay | Provider | Dublin Bus |
Type | Distance | Stop | Route | Destination | Provider | ||||||
|---|---|---|---|---|---|---|---|---|---|---|---|
| Type | Bus | Distance | 210m | Stop | Glencairn Luas | Route | 47 | Destination | Belarmine | Provider | Dublin Bus |
| Type | Tram | Distance | 280m | Stop | Glencairn | Route | Green | Destination | Sandyford | Provider | Luas |
| Type | Bus | Distance | 280m | Stop | Kilgobbin Heights | Route | 44 | Destination | Dcu | Provider | Dublin Bus |
| Type | Bus | Distance | 280m | Stop | Kilgobbin Heights | Route | 46n | Destination | Dundrum | Provider | Nitelink, Dublin Bus |
| Type | Tram | Distance | 280m | Stop | Glencairn | Route | Green | Destination | Brides Glen | Provider | Luas |
| Type | Bus | Distance | 300m | Stop | Ballyogan Road | Route | 47 | Destination | Poolbeg St | Provider | Dublin Bus |
| Type | Bus | Distance | 490m | Stop | Mount Eagle Park | Route | 47 | Destination | Poolbeg St | Provider | Dublin Bus |
Your Mortgage and Insurance Tools
Check off the steps to purchase your new home
Use our Buying Checklist to guide you through the whole home-buying journey.
Budget calculator
Calculate how much you can borrow and what you'll need to save
A closer look
BER Details
Ad performance
- Date listed23/07/2025
- Views18,639
- Potential views if upgraded to an Advantage Ad30,382
Daft ID: 16226700

