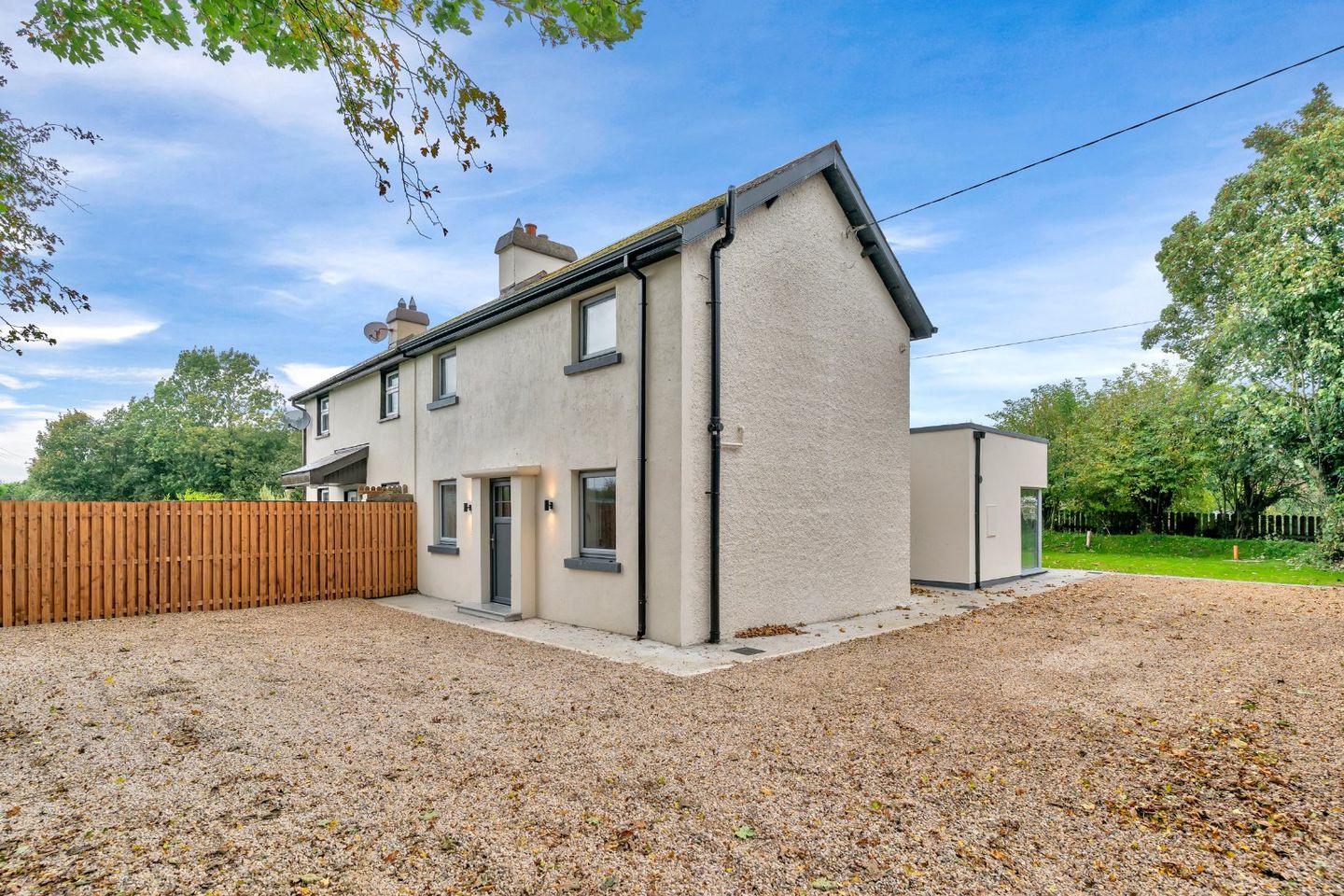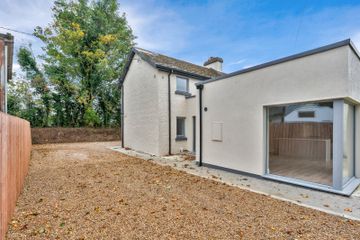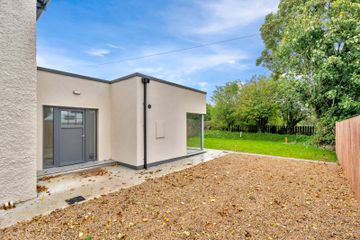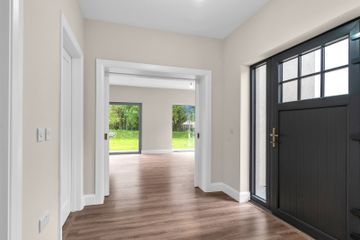



Nicholastown, Kilcullen, Co. Kildare, R56DN27
€479,000
- Price per m²:€4,199
- Estimated Stamp Duty:€4,790
- Selling Type:By Private Treaty
- BER No:116357328
- Energy Performance:130.77 kWh/m2/yr
About this property
Highlights
- Turn key 3 bed semi-detached property
- Extending to c. 114.12 sq. mtrs
- Newly constructed extension to rear
- B3 BER Rated
- Underfloor heating
Description
DNG Doyle are thrilled to bring to market this superbly renovated, turn-key three bedroom residence, ideally located just moments from the heart of picturesque Kilcullen Town. Perfectly positioned for convenience, the property is only a stone’s throw from the M9/M7 motorways, offering seamless access to Dublin and beyond. Having recently undergone a complete renovation to exacting standards including newly constructed bespoke kitchen/dining annex with high ceilings, utility, underfloor termofol heating and no fewer than three bathrooms. The treelined private avenue with granite pillars and sand stone driveway set the tone for this wonderful home. Accommodation comprises of; entrance hall, guest wc., living room, understairs storage, main hallway, utility, open plan kitchen/dining room which comprises of sliding patio doors to private rear garden, fully integrated bespoke kitchen, working island with Belfast sink and quartz granite worktops. Upstairs is a landing, walk-in hot press, two bedrooms with a jack and jill style ensuite, main bedroom and ensuite located on ground floor giving three bedrooms and threes ensuites. Kilcullen is a thriving and picturesque town that offers an exceptional quality of life, with a full suite of amenities right on your doorstep. Families will appreciate the excellent choice of both primary and secondary schools, while everyday conveniences are well catered for with local shops, a supermarket, post office, and health services all within easy reach. The town also boasts a vibrant social scene, with welcoming cafés, bars, and restaurants to suit every taste. For commuters, Kilcullen is ideally located, just a short drive from Newbridge train station and within easy access of the M9/M7 motorways. The bustling town of Naas is also nearby, offering even more retail, leisure, and transport options. Outside is ample parking for several cars, private front, side and rear gardens ideal for relaxation, entertaining, or family enjoyment. Newly upgraded septic tank, heating, boiler and mains water. Viewing is highly recommended. Entrance Hall : Most welcoming entrance hall. Facing to front with access to stairs and room. Wood flooring. - Living Room : 3.394m x 4.827m. Spacious room to front with wood flooring and tv point. Access to large understairs storage. - Main Hall : 2.867m x 2.181m. Light filled and spacious area with wood flooring and part glass panelled. Door to side. - Guest wc : Tiled floor, window, w.c. and w.h.b. - Kitchen/Dining Room : Fantastic open plan kitchen/dining room. Extremely bright light filled room with 9 feet high ceiling and inset LED lighting. Stunning bespoke designer kitchen with large working island. Belfast style sink and brass swan neck mixer tap. Quartz granite worktop, storage and integrated dishwasher. Ample wall and floor units, integrated double oven, hob, extractor fan and fridge freezer. Lader unit and mirror splashback. Sliding door to private rear garden. - Utility Room : Wood flooring. Access to under floor heating. Plumbed for washing machine and dryer. Heating controls. - Bedroom 1 : 3.219m x 3.071m. Large double, facing to front on ground floor with wood flooring. - Ensuite Bathroom Designer sink unit with vanity underneath, window, tiled floor and tiled shower with triton electric shower. - Landing : Window with private view. - Bedroom 2 : 3.073m x 3.145m. Double, facing to rear, wood flooring and tv point. - Ensuite Bathroom Designer sink and unit, window to front, chrome towel rail, tiled floor and tiled shower unit with chrome fixtures. - Bedroom 3 : 3.219m x 3.071m. Double to front, wood flooring and access to jack and jill ensuite. - Outside : Outside is ample parking for several cars, private front, side and rear gardens. Newly upgraded septic tank, heating, boiler and mains water. - Hot Press Walk-in hot press. Window, wood flooring, boiler, immersion and pressurised pump. - Disclaimer : The above are issued by DNG Doyle Naas on the understanding that all negotiations are conducted through them. Every care is taken in preparing particulars which are issued for guidance purposes only and neither the form nor the agent holds themselves responsible for any inaccuracies. The purchaser is advised to make their own arrangements to satisfy themselves with measurements, details and contents include conditions. -
The local area
The local area
Sold properties in this area
Stay informed with market trends
Local schools and transport

Learn more about what this area has to offer.
School Name | Distance | Pupils | |||
|---|---|---|---|---|---|
| School Name | Kilcullen National School | Distance | 830m | Pupils | 634 |
| School Name | Brannoxtown Community National School | Distance | 3.6km | Pupils | 81 |
| School Name | St. Joseph's National School Halverstown | Distance | 3.7km | Pupils | 49 |
School Name | Distance | Pupils | |||
|---|---|---|---|---|---|
| School Name | Athgarvan National School | Distance | 4.4km | Pupils | 305 |
| School Name | Ballysax National School | Distance | 5.3km | Pupils | 151 |
| School Name | Gaescoil Chill Dara | Distance | 5.5km | Pupils | 304 |
| School Name | Newbridge Educate Together National School | Distance | 5.6km | Pupils | 412 |
| School Name | Ballyshannon National School | Distance | 5.8km | Pupils | 123 |
| School Name | St. Catherine Of Sienna | Distance | 5.8km | Pupils | 149 |
| School Name | St Annes Special School | Distance | 6.1km | Pupils | 73 |
School Name | Distance | Pupils | |||
|---|---|---|---|---|---|
| School Name | Cross And Passion College | Distance | 860m | Pupils | 841 |
| School Name | Curragh Community College | Distance | 5.8km | Pupils | 300 |
| School Name | Holy Family Secondary School | Distance | 7.2km | Pupils | 777 |
School Name | Distance | Pupils | |||
|---|---|---|---|---|---|
| School Name | Patrician Secondary School | Distance | 7.4km | Pupils | 917 |
| School Name | St Conleth's Community College | Distance | 7.4km | Pupils | 753 |
| School Name | Newbridge College | Distance | 7.8km | Pupils | 915 |
| School Name | St Kevin's Community College | Distance | 8.4km | Pupils | 803 |
| School Name | Piper's Hill College | Distance | 9.7km | Pupils | 1046 |
| School Name | Naas Community College | Distance | 11.5km | Pupils | 907 |
| School Name | Gael-choláiste Chill Dara | Distance | 11.7km | Pupils | 402 |
Type | Distance | Stop | Route | Destination | Provider | ||||||
|---|---|---|---|---|---|---|---|---|---|---|---|
| Type | Bus | Distance | 890m | Stop | Kilcullen | Route | 880 | Destination | Carlow | Provider | Tfi Local Link Kildare South Dublin |
| Type | Bus | Distance | 890m | Stop | Kilcullen | Route | Gd02 | Destination | Tramore Bus Station | Provider | J.j Kavanagh & Sons |
| Type | Bus | Distance | 890m | Stop | Kilcullen | Route | Um06 | Destination | Leinster Street | Provider | J.j Kavanagh & Sons |
Type | Distance | Stop | Route | Destination | Provider | ||||||
|---|---|---|---|---|---|---|---|---|---|---|---|
| Type | Bus | Distance | 890m | Stop | Kilcullen | Route | Gd02 | Destination | Carlow Institute | Provider | J.j Kavanagh & Sons |
| Type | Bus | Distance | 890m | Stop | Kilcullen | Route | Um12 | Destination | Setu Carlow | Provider | J.j Kavanagh & Sons |
| Type | Bus | Distance | 890m | Stop | Kilcullen | Route | 130 | Destination | Kilcullen | Provider | Go-ahead Ireland |
| Type | Bus | Distance | 890m | Stop | Kilcullen | Route | Um12 | Destination | Carlow Institute | Provider | J.j Kavanagh & Sons |
| Type | Bus | Distance | 890m | Stop | Kilcullen | Route | 130 | Destination | Athy | Provider | Go-ahead Ireland |
| Type | Bus | Distance | 890m | Stop | St. Brigid's School | Route | 892 | Destination | Newbridge | Provider | Tfi Local Link Kildare South Dublin |
| Type | Bus | Distance | 900m | Stop | Kilcullen | Route | 130a | Destination | Dublin | Provider | Go-ahead Ireland |
Your Mortgage and Insurance Tools
Check off the steps to purchase your new home
Use our Buying Checklist to guide you through the whole home-buying journey.
Budget calculator
Calculate how much you can borrow and what you'll need to save
BER Details
BER No: 116357328
Energy Performance Indicator: 130.77 kWh/m2/yr
Ad performance
- 4,235Property Views
Similar properties
€435,000
46 Moanbane Park, Kilcullen, Kilcullen, Co. Kildare, R56W3124 Bed · 3 Bath · Detached€445,000
Riverside Manor, Riverside Manor, Riverside Manor, Riverside Manor, Kilcullen, Co. Kildare3 Bed · 3 Bath · Terrace€455,000
The Forristeen, Market Close, Market Close, Dunlavin, Co. Wicklow3 Bed · 3 Bath · Terrace€455,000
The Forristeen, Market Close, Market Close, Dunlav, Market Close, Market Close, Dunlavin, Co. Wicklow3 Bed · 3 Bath · Terrace
€465,000
The Tournant, Market Close, Market Close, Dunlavin, Co. Wicklow3 Bed · 3 Bath · Semi-D€465,000
The Tournant, Market Close, Market Close, Dunlavin, Market Close, Market Close, Dunlavin, Co. Wicklow3 Bed · 3 Bath · Semi-D€465,000
2 Longhill Cottages, Brownstown, The Curragh, Co. Kildare, R56XW633 Bed · 3 Bath · Detached€495,000
The Ballyhook, Market Close, Market Close, Dunlavin, Co. Wicklow3 Bed · 3 Bath · Detached€495,000
The Ballyhook, Market Close, Market Close, Dunlavin, Co. Wicklow3 Bed · 3 Bath · Detached€495,000
5 Sunbury Close, Kilcullen, Kilcullen, Co. Kildare, R56VP234 Bed · 2 Bath · Detached€499,000
4 BED DETACHED (A), Oak Way, Ballitore, Ballitore, Co. Kildare4 Bed · 3 Bath · Detached€500,000
The Ratshallagh, Market Close, Dunlavin, Market Close, Market Close, Dunlavin, Co. Wicklow3 Bed · 3 Bath · Detached
Daft ID: 16309832

