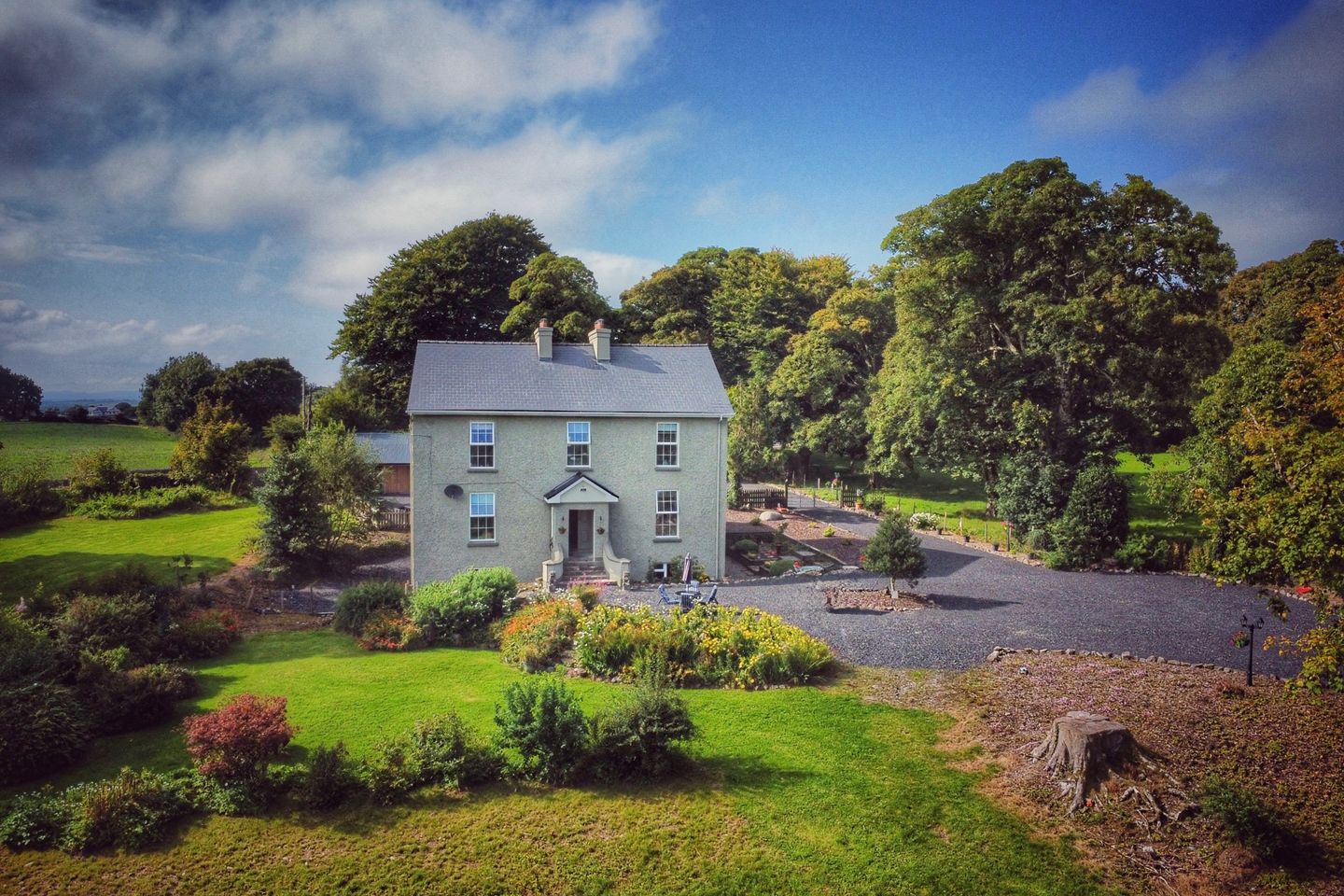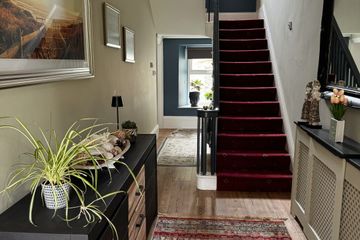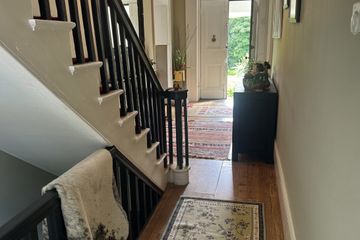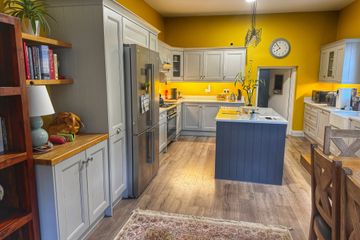



Oatlands, Bonniconlon, Ballina, Co Mayo, F26A0X7
€850,000
- Price per m²:€2,714
- Estimated Stamp Duty:€8,500
- Selling Type:By Private Treaty
- BER No:107323206
- Energy Performance:199.33 kWh/m2/yr
About this property
Description
Oatlands House is a historic 18th-century home with modern elegance set on approximately 5.5 acres of rolling farmland. It is situated on the edge of the beautiful village of Bonniconlon, County Mayo, close to Ballina and the Wild Atlantic Way. The property enjoys panoramic views of the Ox Mountains and Nephin Mountain. Oatlands House is a truly unique property — a home where history, heritage, and modern living meet. Originally dating back to around 1770, this distinguished residence has been lovingly restored and now offers a rare opportunity to acquire a property of remarkable character in the heart of County Mayo. Oatlands is both a tranquil retreat and a practical home, with extensive accommodation and beautifully renovated interiors. Whilst the original dwelling at Oatlands was built around 1770, the present structure, which was built on a new site, dates from the early 1830s. The house has an interesting and varied history. During the Irish Civil War, the house was requisitioned by the Free State Army. The original Connemara marble fireplace, damaged during this period, has since been fully restored and remains a centrepiece of the drawing room. In the 1940s, Oatlands was listed by the Irish Tourist Association as a guesthouse, and for more than 30 years it welcomed visitors seeking the peace and beauty of this part of Mayo. In 2018, the current owners purchased Oatlands House and carried out extensive renovations. Careful attention has been paid to preserving period features while creating a warm, inviting family home with all the conveniences of modern living. The property spans three levels and offers a generous and flexible living space: Lower Ground Floor: This can be a completely self-contained living space if required, perfect for teenagers, extended family, or to provide a rental income. This floor comprises an open plan kitchen/diner/ living room, two spacious double bedrooms, and a large family bathroom. Ground Floor: Entering by the front door, which opens onto a large welcoming entrance hall, there is a very large drawing room with restored marble fireplace, a modern kitchen with open plan to the dining room, a large family bathroom and a utility/boot room. Above the boot room, a mezzanine leads to a bright family room/den. First Floor: There are three spacious double bedrooms, including a master suite with walk-in wardrobe and ensuite, a home office/single bedroom and a guest cloakroom.. Outside there is a large courtyard with several renovated outbuildings, one of which is currently used as a small farm shop. At the bottom of the land is a river and a small waterfall beside which sit the ruins of an old coach house and mill. Oatlands House enjoys a private, peaceful setting on several acres of farmland, offering space, seclusion, and the opportunity for country living at its very best. Whether as a family home, a countryside retreat, or a property with hospitality potential, it presents an exciting opportunity. If walls could talk, Oatlands House would tell a story spanning centuries, of gentry, guests, soldiers, families, restoration and renewal. Today it stands as a proud historic home, ready to welcome its next chapter. Viewing is strictly by appointment only. Entrance Hall 1.96m x 8.38m Drawing Room 6.13m x 4.68m. Open fire place Kitchen / Dining Room 7.91m x 4.22m Den/ Family Room 3.39m x 4.23m. On Mezzanine level Bootroom/ Utility 3.95m x 4.15m Family Bathroom 4.49m x 1.66m. W.C, W.H.B, Bath and Shower Guest Bathroom 1.35m x 1.10m. W.C. and W.H.B Bedroom 1 4.68m x 4.00m Ensuite and Walk in Wardrobe 3.88m x 3.75m. W.C, W.H.B and bath together with build in wardrobes Bedroom 2 4.22m x 4.22m Bedroom 3 3.63m x 4.16m Office 1.98m x 1.96m Lower Ground Floor Kitchen/ Living / Dining Room 7.78m x 3.91m. Open place space with sold fuel stove Hall 7.74m x 1.48m Bedroom 1 4.53m x 2.89m Bedroom 2 2.96m x 4.51m Bathroom 4.84m x 1.27m. W.C, W.H.B and bath with shower
The local area
The local area
Sold properties in this area
Stay informed with market trends
Local schools and transport
Learn more about what this area has to offer.
School Name | Distance | Pupils | |||
|---|---|---|---|---|---|
| School Name | Bonniconlon National School | Distance | 390m | Pupils | 116 |
| School Name | Behy National School | Distance | 4.5km | Pupils | 220 |
| School Name | Breaffy National School | Distance | 5.6km | Pupils | 232 |
School Name | Distance | Pupils | |||
|---|---|---|---|---|---|
| School Name | Attymass National School | Distance | 7.2km | Pupils | 27 |
| School Name | Corballa National School | Distance | 7.2km | Pupils | 120 |
| School Name | The Quay National School | Distance | 7.2km | Pupils | 364 |
| School Name | Stokane National School | Distance | 7.9km | Pupils | 33 |
| School Name | St Michael's National School | Distance | 8.2km | Pupils | 27 |
| School Name | St Nicholas Spec Sch | Distance | 8.7km | Pupils | 27 |
| School Name | Scoil Íosa | Distance | 8.9km | Pupils | 245 |
School Name | Distance | Pupils | |||
|---|---|---|---|---|---|
| School Name | St Muredachs College | Distance | 7.6km | Pupils | 401 |
| School Name | Moyne College | Distance | 7.8km | Pupils | 207 |
| School Name | St. Mary's Secondary School | Distance | 8.8km | Pupils | 539 |
School Name | Distance | Pupils | |||
|---|---|---|---|---|---|
| School Name | Jesus & Mary Secondary School | Distance | 12.8km | Pupils | 262 |
| School Name | Gortnor Abbey | Distance | 17.7km | Pupils | 604 |
| School Name | St Attracta's Community School | Distance | 18.4km | Pupils | 710 |
| School Name | St. Tiernan's College | Distance | 18.8km | Pupils | 237 |
| School Name | Scoil Muire Agus Padraig | Distance | 18.9km | Pupils | 410 |
| School Name | Coláiste Iascaigh | Distance | 20.5km | Pupils | 247 |
| School Name | St. Patrick's College | Distance | 21.8km | Pupils | 203 |
Type | Distance | Stop | Route | Destination | Provider | ||||||
|---|---|---|---|---|---|---|---|---|---|---|---|
| Type | Bus | Distance | 6.2km | Stop | Quignalegan | Route | 458 | Destination | Ballina | Provider | Bus Éireann |
| Type | Bus | Distance | 6.2km | Stop | Quignalegan | Route | 458 | Destination | Enniskillen | Provider | Bus Éireann |
| Type | Bus | Distance | 6.2km | Stop | Quignalegan | Route | 458 | Destination | Sligo | Provider | Bus Éireann |
Type | Distance | Stop | Route | Destination | Provider | ||||||
|---|---|---|---|---|---|---|---|---|---|---|---|
| Type | Bus | Distance | 6.9km | Stop | Carraun | Route | 458 | Destination | Ballina | Provider | Bus Éireann |
| Type | Bus | Distance | 6.9km | Stop | Carraun | Route | 458 | Destination | Sligo | Provider | Bus Éireann |
| Type | Bus | Distance | 6.9km | Stop | Carraun | Route | 458 | Destination | Enniskillen | Provider | Bus Éireann |
| Type | Bus | Distance | 7.0km | Stop | Attymass | Route | 451 | Destination | Ballina | Provider | Bus Éireann |
| Type | Bus | Distance | 7.0km | Stop | Attymass | Route | 451 | Destination | Longford | Provider | Bus Éireann |
| Type | Bus | Distance | 7.4km | Stop | Rathglass | Route | Si03 | Destination | Markievicz Road | Provider | Barrett Travel |
| Type | Bus | Distance | 7.4km | Stop | Rathglass | Route | Si11 | Destination | Ash Lane | Provider | Treacy Coaches |
Your Mortgage and Insurance Tools
Check off the steps to purchase your new home
Use our Buying Checklist to guide you through the whole home-buying journey.
Budget calculator
Calculate how much you can borrow and what you'll need to save
BER Details
BER No: 107323206
Energy Performance Indicator: 199.33 kWh/m2/yr
Statistics
- 27/09/2025Entered
- 5,096Property Views
- 8,306
Potential views if upgraded to a Daft Advantage Ad
Learn How
Daft ID: 16243673


