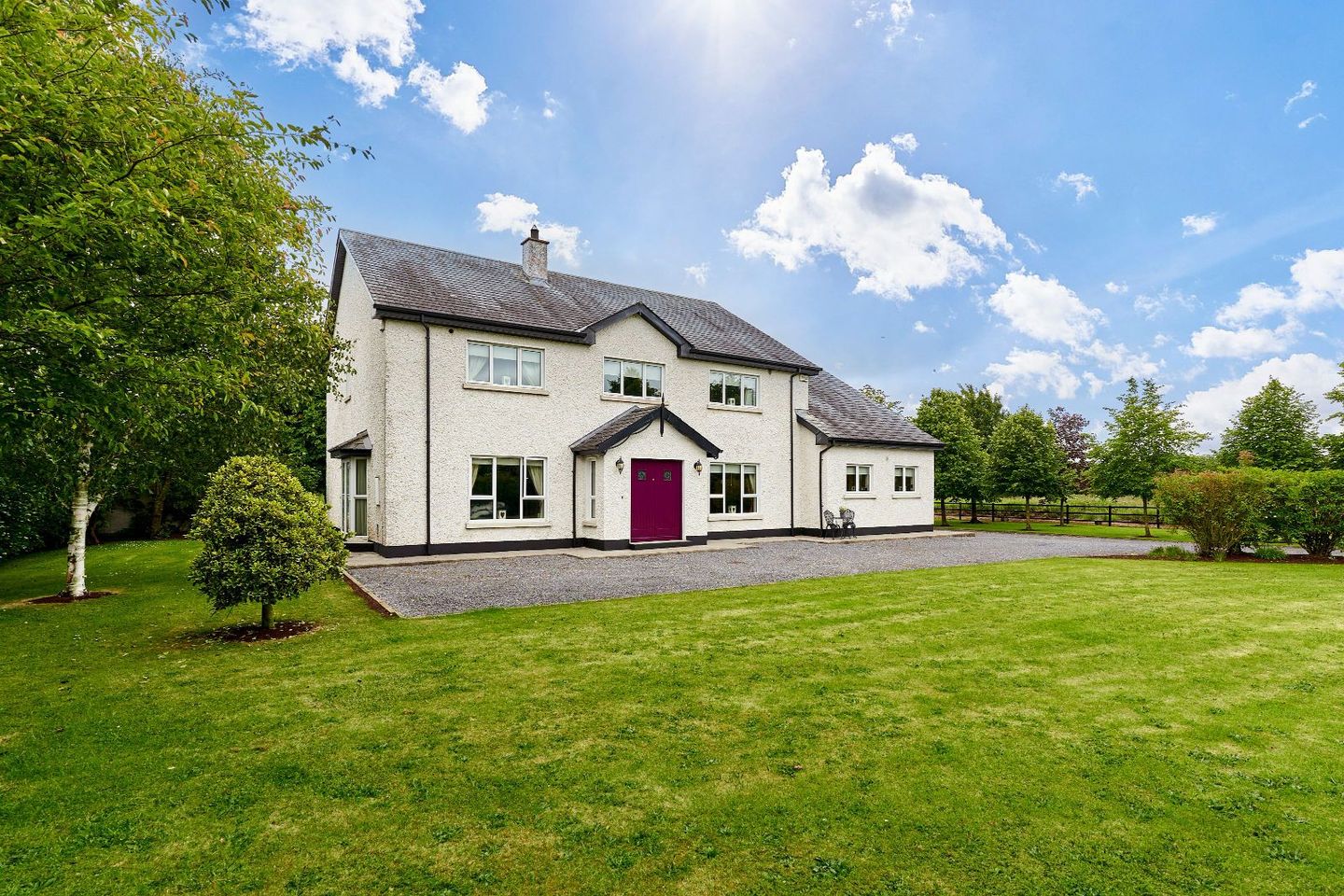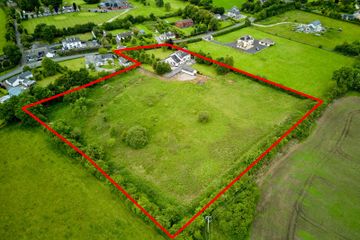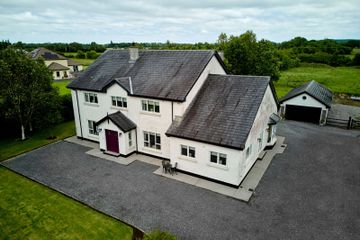




Oldcourt, Edenderry, Windmill, Co. Kildare, R45N646
€695,000
- Price per m²:€1,904
- Estimated Stamp Duty:€6,950
- Selling Type:By Private Treaty
- BER No:116921362
- Energy Performance:123.5 kWh/m2/yr
About this property
Highlights
- Great location
- Impressive B2 energy rating
- Ideal family home
- Oil central heating system
- Mature lawns and gardens
Description
Mark Lawless Auctioneers Ltd. are delighted to present this outstanding two-storey family home, set on over 3.78 acres of beautifully maintained grounds, just 2.6 km from Edenderry and within walking distance of Edenderry Golf Club. From the moment you arrive, you'll be struck by the space, light, and thoughtful design that make this property ideal for family living. With over 3,928 sq. ft. of living space, the home is full of bright, generously sized rooms, carefully planned to combine comfort, style, and functionality. It has been architecturally designed with modern family needs in mind, while still offering a warm and welcoming atmosphere throughout. At the heart of the home is a large, open-plan kitchen and family area—a perfect hub for daily life—which flows into a separate dining room via elegant French doors. The dining space, with its charming wooden-beamed ceiling, is ideal for hosting meals and making memories. Each of the five bedrooms is spacious and light-filled, giving everyone in the family their own comfortable retreat. The house also features a beautifully landscaped rear garden with mature lawns and trees, offering a peaceful and private setting for children to play and for families to enjoy the outdoors. A separate garage and office area provide valuable extra space for remote work, hobbies, or storage. This home also offers excellent energy efficiency, with a strong B2 rating, meaning year-round comfort and lower energy bills. Located in the tranquil and family-friendly area of Oldcourt, you're just minutes from both Edenderry Golf Club and Highfield Golf Club, with Edenderry town close by offering everything a family needs—schools (primary and secondary), shops, supermarkets, cafés, restaurants, sports clubs, and a range of recreational activities. With Dublin under an hour away and Enfield just 17 km down the road, commuting is easy while still enjoying all the benefits of country living. This is a rare opportunity to secure a high-quality, spacious home in a peaceful yet convenient location—an ideal setting to raise a family and create lasting memories. Viewing is a must. ACCOMMODATION Porch: Wooden French doors to entrance hall, tiled flooring with painted finish walls & light fitting. Entrance Hall: Tiled flooring, Papered finish walls, featured balcony, extra-large ceilings, coving & centre piece with recess lighting & beautiful wooden stairs to first floor. Front Livingroom: Carpet flooring, painted wall finish, Featured fire place with open fire, French doors to garden area, large bay window & large window to the front for amble light, curtains & curtain pole, coving with light fitting. Dining room: Tiled flooring, painted finish walls, wooden beam feature on ceiling, with light fitting and access to kitchen area through French doors. Kitchen: Tiled floor, oak fitted kitchen units with featured island unit, touch control hob, electric eye level oven (double), integrated dishwasher, extractor fan, French doors to garden area, curtains & curtain pole with recess lighting. Family area: Tiled flooring, painted finish walls, featured brick fire place with Stanley stove, wooden beam feature on ceiling, large bay window and French doors to patio area. Utility: Tiled flooring, fitted units, work top, sink, washing machine & dryer area, painted finish walls, coving and light fitting. Guest bathroom: Tiled flooring, half wooden panelling on wall & paper finish, whb, wc & blind. Storage area: Carpet flooring with shelving area. Down stairs Bedroom: Wooden flooring, painted finish walls, curtains & curtain pole with light fitting. Landing area: Carpet flooring, painted finish walls, coving & recess lighting. Master bedroom: Carpet flooring, painted finish walls with fitted wardrobe units, curtains & curtain pole. Ensuite: Fully tiled, full-sized bath, pumped shower, whb & wc. Bedroom: Wooden flooring, painted finish walls, curtains & curtain pole, fitted units & light fitting. Bathroom: Fully tiled, jacuzzi corner bath, pumped shower, whb, wc with recess lighting. Bedroom: Wooden flooring, painted finish walls, curtains & curtain pole, fitted units & light fitting. Storage area: Carpet flooring with shelving. Play room: Extra large room with 2 Velux windows & featured circle window, wooden flooring, painted finish walls & light fitting. Bedroom: Wooden floor, painted finish walls, curtains & curtain pole, light fitting. Features - Excellent BER B2. - OFCH - Double glazed PVC windows. - Alarm - Double French doors x 3 - Large site, just over 3.78 acres. - Detached garage & office - Wrought iron made gates front of the property. - Outside tap. - Mature lawns & gardens. - Own well. - Septic tank. - Broadband. VIEWING STRICTLY BY APPOINTMENT IMPORTANT NOTICE Mark Lawless Auctioneers for themselves and for the vendors or lessors of this property whose agents they are, give notice that: - (i) The particulars are set out as a general outline for the guidance of intending purchasers or lessees, and do not constitute part of, an offer or contract. (ii) All descriptions, dimensions, references to condition and necessary permissions for use and occupation, and any other details are given in good faith and are believed to be correct, but any intending purchasers or tenants should not rely on them as statements or representations of fact but satisfy themselves by inspection or otherwise as to the correctness of each of them. (iii) No person in the employment of Mark Lawless Auctioneer's has any authority to make or give any representations or warranty whatever in relation to this property. PSRA Licence Number: 008942 Note: Please note we have not tested any apparatus, fixtures, fittings, or services. Interested parties must undertake their own investigation into the working order of these items. All measurements are approximate, and photographs provided for guidance only.
Standard features
The local area
The local area
Sold properties in this area
Stay informed with market trends
Local schools and transport
Learn more about what this area has to offer.
School Name | Distance | Pupils | |||
|---|---|---|---|---|---|
| School Name | Scoil Bhríde Primary School | Distance | 2.2km | Pupils | 506 |
| School Name | Gaelscoil Éadan Doire | Distance | 2.8km | Pupils | 73 |
| School Name | St Mary's Primary School | Distance | 3.0km | Pupils | 415 |
School Name | Distance | Pupils | |||
|---|---|---|---|---|---|
| School Name | Saint Patrick's Primary School | Distance | 3.2km | Pupils | 186 |
| School Name | Monasteroris National School | Distance | 3.6km | Pupils | 47 |
| School Name | Clocha Rince National School | Distance | 5.0km | Pupils | 141 |
| School Name | St Conleth's National School | Distance | 5.6km | Pupils | 290 |
| School Name | Ticknevin National School | Distance | 6.3km | Pupils | 61 |
| School Name | St Ciarán's National School | Distance | 8.3km | Pupils | 90 |
| School Name | S N Baile Mhic Adaim | Distance | 8.4km | Pupils | 91 |
School Name | Distance | Pupils | |||
|---|---|---|---|---|---|
| School Name | St Mary's Secondary School | Distance | 3.0km | Pupils | 1015 |
| School Name | Oaklands Community College | Distance | 3.3km | Pupils | 804 |
| School Name | Coláiste Clavin | Distance | 13.1km | Pupils | 517 |
School Name | Distance | Pupils | |||
|---|---|---|---|---|---|
| School Name | Enfield Community College | Distance | 14.4km | Pupils | 532 |
| School Name | Ardscoil Rath Iomgháin | Distance | 15.1km | Pupils | 743 |
| School Name | St Farnan's Post Primary School | Distance | 19.4km | Pupils | 635 |
| School Name | Columba College | Distance | 19.8km | Pupils | 297 |
| School Name | St Joseph's Secondary School | Distance | 19.8km | Pupils | 1125 |
| School Name | Kildare Town Community School | Distance | 21.6km | Pupils | 1021 |
| School Name | Scoil Mhuire Community School | Distance | 22.5km | Pupils | 1183 |
Type | Distance | Stop | Route | Destination | Provider | ||||||
|---|---|---|---|---|---|---|---|---|---|---|---|
| Type | Bus | Distance | 980m | Stop | Kishawanny Bridge | Route | 120a | Destination | Ucd Belfield | Provider | Go-ahead Ireland |
| Type | Bus | Distance | 980m | Stop | Kishawanny Bridge | Route | 120c | Destination | Enfield | Provider | Go-ahead Ireland |
| Type | Bus | Distance | 980m | Stop | Kishawanny Bridge | Route | 120 | Destination | Dublin | Provider | Go-ahead Ireland |
Type | Distance | Stop | Route | Destination | Provider | ||||||
|---|---|---|---|---|---|---|---|---|---|---|---|
| Type | Bus | Distance | 980m | Stop | Kishawanny Bridge | Route | 120x | Destination | Dublin | Provider | Go-ahead Ireland |
| Type | Bus | Distance | 980m | Stop | Kishawanny Bridge | Route | 120e | Destination | Dublin | Provider | Go-ahead Ireland |
| Type | Bus | Distance | 1.0km | Stop | Kishawanny Bridge | Route | 120x | Destination | Edenderry | Provider | Go-ahead Ireland |
| Type | Bus | Distance | 1.0km | Stop | Kishawanny Bridge | Route | 120 | Destination | Edenderry | Provider | Go-ahead Ireland |
| Type | Bus | Distance | 1.0km | Stop | Kishawanny Bridge | Route | 120c | Destination | Tullamore | Provider | Go-ahead Ireland |
| Type | Bus | Distance | 1.6km | Stop | High Road Gap | Route | 120e | Destination | Dublin | Provider | Go-ahead Ireland |
| Type | Bus | Distance | 1.6km | Stop | High Road Gap | Route | 120 | Destination | Dublin | Provider | Go-ahead Ireland |
Your Mortgage and Insurance Tools
Check off the steps to purchase your new home
Use our Buying Checklist to guide you through the whole home-buying journey.
Budget calculator
Calculate how much you can borrow and what you'll need to save
BER Details
BER No: 116921362
Energy Performance Indicator: 123.5 kWh/m2/yr
Statistics
- 20/08/2025Entered
- 17,051Property Views
Daft ID: 16137060

