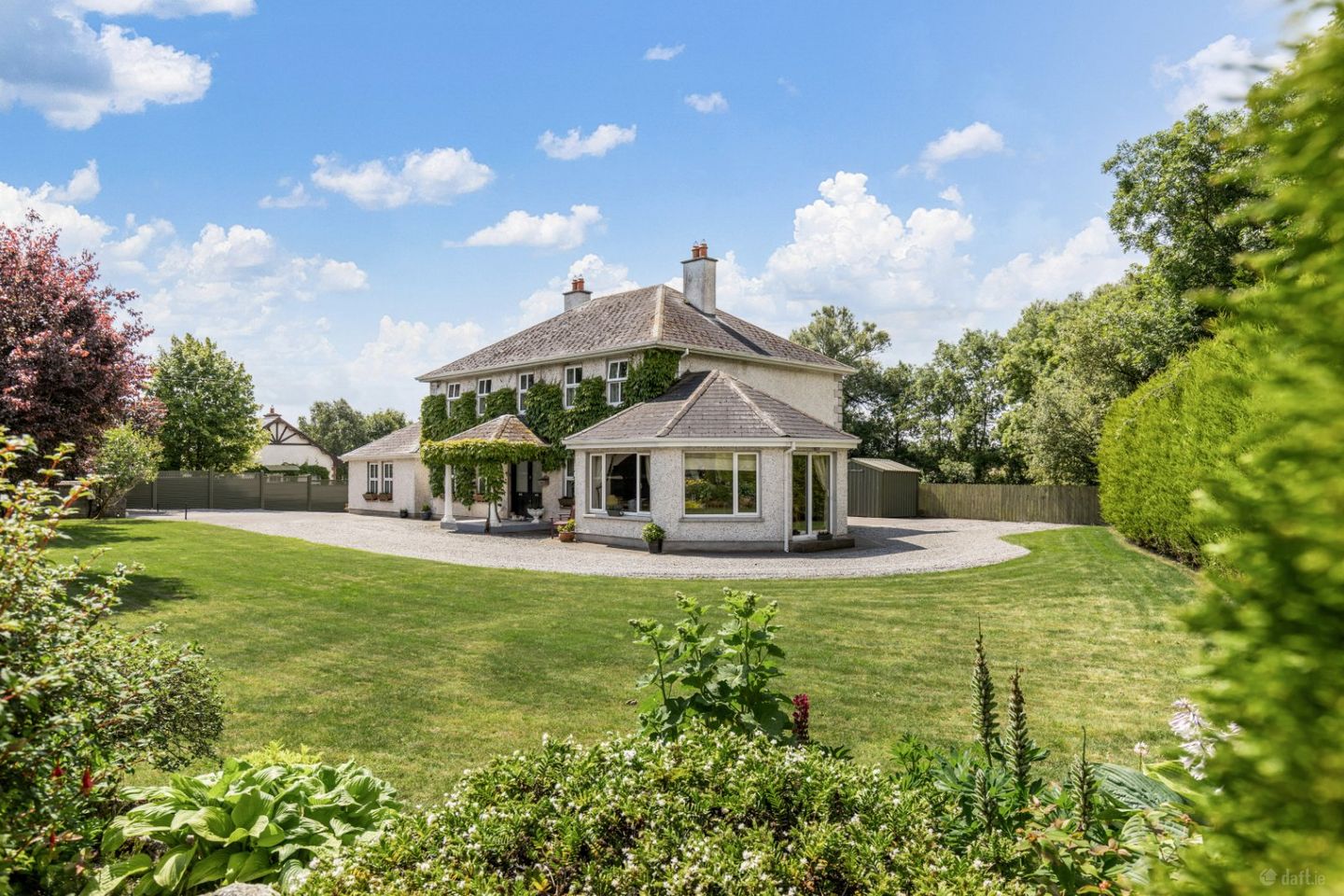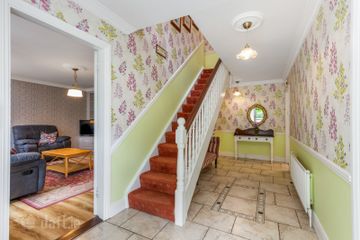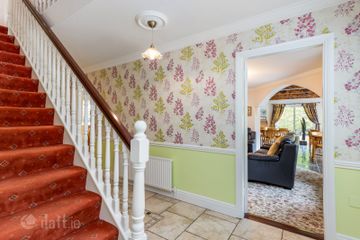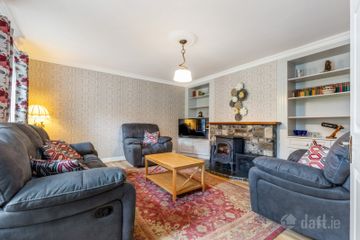



Orchard Grove, Wells, Royal Oak, Co. Carlow, R21RC58
€590,000
- Price per m²:€2,383
- Estimated Stamp Duty:€5,900
- Selling Type:By Private Treaty
- BER No:116168345
- Energy Performance:35.62 kWh/m2/yr
About this property
Highlights
- Exceptionally maintained six-bedroom detached home.
- Private, mature landscaped gardens with a well-kept lawn.
- Excellent location, just a mere 20 minute drive from Kilkenny City and Carlow Town.
- Peaceful rural location just 5 minutes from Bagenalstown.
Description
Orchard Grove is an exceptional six-bedroom detached residence, nestled in the peaceful village of Wells just outside Bagenalstown, County Carlow. Impeccably maintained by its current owners, this impressive home is set on a wonderfully private and serene site, offering a rare blend of space, style, and tranquillity. From the moment you arrive, the elegant pavilion at the front of the property creates a striking first impression, framed by beautifully landscaped gardens that reflect the care and attention given to every aspect of the property. Inside, the home exudes refined comfort, with a superb internal flow that enhances both everyday living and entertaining. Light-filled rooms, high-quality finishes, and a well-considered layout combine elegance with functionality throughout. Ideally located just off the main Carlow–Kilkenny Road, Orchard Grove offers the convenience of being only 20 minutes from both Kilkenny City and Carlow town, with the nearby town of Bagenalstown providing a full range of local amenities. GROUND FLOOR Entrance Hallway – A bright and welcoming L-shaped entrance hallway featuring elegant double doors and stylish tiled flooring. The layout provides a seamless flow into the main living areas, enhancing the sense of openness. Living Room – Large reception room with twin windows drawing in plenty of natural light. A cast iron solid fuel stove is set within an ornate mantelpiece, creating a warm and inviting focal point. Built-in shelving and cabinets on either side provide practical storage and a stylish display area. Sitting Room – A spacious and inviting reception room featuring a charming solid-fuel stove set against a decorative brick fireplace, creating a warm and welcoming focal point. Large windows allow natural light to flood the space, enhancing the bright and airy atmosphere. The room offers a seamless flow into the adjoining sunroom, perfect for relaxing or entertaining. Sunroom – A bright and spacious sunroom currently laid out as a dining or breakfast area, perfect for entertaining or enjoying relaxed family meals. This inviting space features striking slate tiled flooring and exposed timber ceiling beams that add warmth and character. Large picture windows and sliding patio doors frame lovely views of the garden, flooding the room with natural light throughout the day. Kitchen – This well-appointed kitchen features a fantastic selection of floor and eye-level units providing ample storage and workspace. A green range cooker serves as a striking focal point, set against a textured tiled backsplash that adds character and style. Dual aspect windows fill the space with natural light, creating a bright and welcoming atmosphere. Utility Room - Stylish utility room featuring ample storage options and a space-saving stacked washing machine and dryer for maximum efficiency. Guest WC - Classic white whb & wc. Tiled flooring. Office - This bright and versatile room is ideal for an office, study, or multi-purpose space. FIRST FLOOR Stairs & Landing - Solid timber post & rail stairs leading to an open landing. A large window floods the space with natural light. Bedroom 1 – Double bedroom. Built in fitted wardrobe. Ensuite – Classic white wc & whb. Fitted bath with power shower. Tiled floor to ceiling. Bedroom 2 – Generously sized double bedroom, complete with a built-in wardrobe and a large window that floods the space with natural light. Ensuite – Classic white wc & whb. Fitted bath with power shower. Tiled floor to ceiling. Bedroom 3 – A spacious double bedroom featuring a built-in wardrobe, offering both comfort and convenient storage. Ensuite - Classic white wc & whb. Fitted shower. Bedroom 4 – Large double bedroom. A mirrored sliding-door wardrobe adds functionality and makes the room feel more spacious. Ensuite - Classic white wc & whb. Fitted shower. Tastefully tiled floor to ceiling. SELF-CONTAINED APARTMENT GROUND FLOOR Kitchen/Dining/Living – This bright, open-plan kitchen, dining and living area is filled with natural light, thanks to a large glass door that opens directly onto the patio and garden. The space features modern white cabinetry, wood-effect countertops, and a soft sage-green tiled splashback, creating a fresh and stylish atmosphere. Bedroom 1 – Double bedroom. Flooded with natural light from the large window. Ensuite - Classic white wc & whb. Fitted shower. Tastefully tiled floor to ceiling. Bedroom 2 – Double Bedroom. Timber Flooring. Ensuite - Classic white wc & whb. Fitted shower. Tiled floor to ceiling.
The local area
The local area
Sold properties in this area
Stay informed with market trends
Local schools and transport

Learn more about what this area has to offer.
School Name | Distance | Pupils | |||
|---|---|---|---|---|---|
| School Name | Queen Of The Universe National School | Distance | 2.1km | Pupils | 267 |
| School Name | St Mary's Bagenalstown | Distance | 2.3km | Pupils | 98 |
| School Name | Scoil Bhride Paulstown | Distance | 2.5km | Pupils | 211 |
School Name | Distance | Pupils | |||
|---|---|---|---|---|---|
| School Name | St Bridgets Monastery Boys Senior School | Distance | 2.6km | Pupils | 127 |
| School Name | Leighlinbridge National School | Distance | 4.8km | Pupils | 179 |
| School Name | Old Leighlin National School | Distance | 5.8km | Pupils | 117 |
| School Name | Ballinkillen National School | Distance | 6.6km | Pupils | 126 |
| School Name | Goresbridge National School | Distance | 7.1km | Pupils | 75 |
| School Name | Saplings Special School | Distance | 7.2km | Pupils | 12 |
| School Name | Our Lady's National School | Distance | 8.1km | Pupils | 27 |
School Name | Distance | Pupils | |||
|---|---|---|---|---|---|
| School Name | Presentation / De La Salle College | Distance | 1.7km | Pupils | 763 |
| School Name | Coláiste Aindriú | Distance | 3.0km | Pupils | 140 |
| School Name | Borris College | Distance | 11.9km | Pupils | 537 |
School Name | Distance | Pupils | |||
|---|---|---|---|---|---|
| School Name | Tyndall College | Distance | 15.4km | Pupils | 1002 |
| School Name | St. Leo's College | Distance | 16.8km | Pupils | 885 |
| School Name | Gaelcholáiste Cheatharlach | Distance | 16.8km | Pupils | 359 |
| School Name | Presentation College, Askea, Carlow | Distance | 16.8km | Pupils | 804 |
| School Name | Carlow Cbs | Distance | 17.0km | Pupils | 406 |
| School Name | Duiske College | Distance | 17.3km | Pupils | 139 |
| School Name | Kilkenny College | Distance | 17.4km | Pupils | 919 |
Type | Distance | Stop | Route | Destination | Provider | ||||||
|---|---|---|---|---|---|---|---|---|---|---|---|
| Type | Bus | Distance | 1.2km | Stop | Royaloak | Route | 4 | Destination | Dublin Airport | Provider | Bus Éireann |
| Type | Bus | Distance | 1.2km | Stop | Royaloak | Route | 4 | Destination | Waterford | Provider | Bus Éireann |
| Type | Bus | Distance | 1.2km | Stop | Royaloak | Route | Iw01 | Destination | Loughboy Shopping Centre | Provider | Dunnes Coaches |
Type | Distance | Stop | Route | Destination | Provider | ||||||
|---|---|---|---|---|---|---|---|---|---|---|---|
| Type | Bus | Distance | 1.2km | Stop | Royaloak | Route | Iw01 | Destination | Carlow Institute | Provider | Dunnes Coaches |
| Type | Bus | Distance | 1.2km | Stop | Royaloak | Route | 4 | Destination | Dublin | Provider | Bus Éireann |
| Type | Bus | Distance | 2.5km | Stop | Bagenalstown | Route | 887 | Destination | Carlow | Provider | Tfi Local Link Carlow Kilkenny Wicklow |
| Type | Bus | Distance | 2.5km | Stop | Bagenalstown | Route | 887 | Destination | New Ross | Provider | Tfi Local Link Carlow Kilkenny Wicklow |
| Type | Bus | Distance | 2.7km | Stop | The Parade | Route | 887 | Destination | Carlow | Provider | Tfi Local Link Carlow Kilkenny Wicklow |
| Type | Bus | Distance | 2.7km | Stop | The Parade | Route | 887 | Destination | New Ross | Provider | Tfi Local Link Carlow Kilkenny Wicklow |
| Type | Rail | Distance | 2.8km | Stop | Muine Bheag (bagenalstown) | Route | Rail | Destination | Dublin Heuston | Provider | Irish Rail |
Your Mortgage and Insurance Tools
Check off the steps to purchase your new home
Use our Buying Checklist to guide you through the whole home-buying journey.
Budget calculator
Calculate how much you can borrow and what you'll need to save
A closer look
BER Details
BER No: 116168345
Energy Performance Indicator: 35.62 kWh/m2/yr
Ad performance
- Date listed11/08/2025
- Views5,129
- Potential views if upgraded to an Advantage Ad8,360
Daft ID: 16227622

