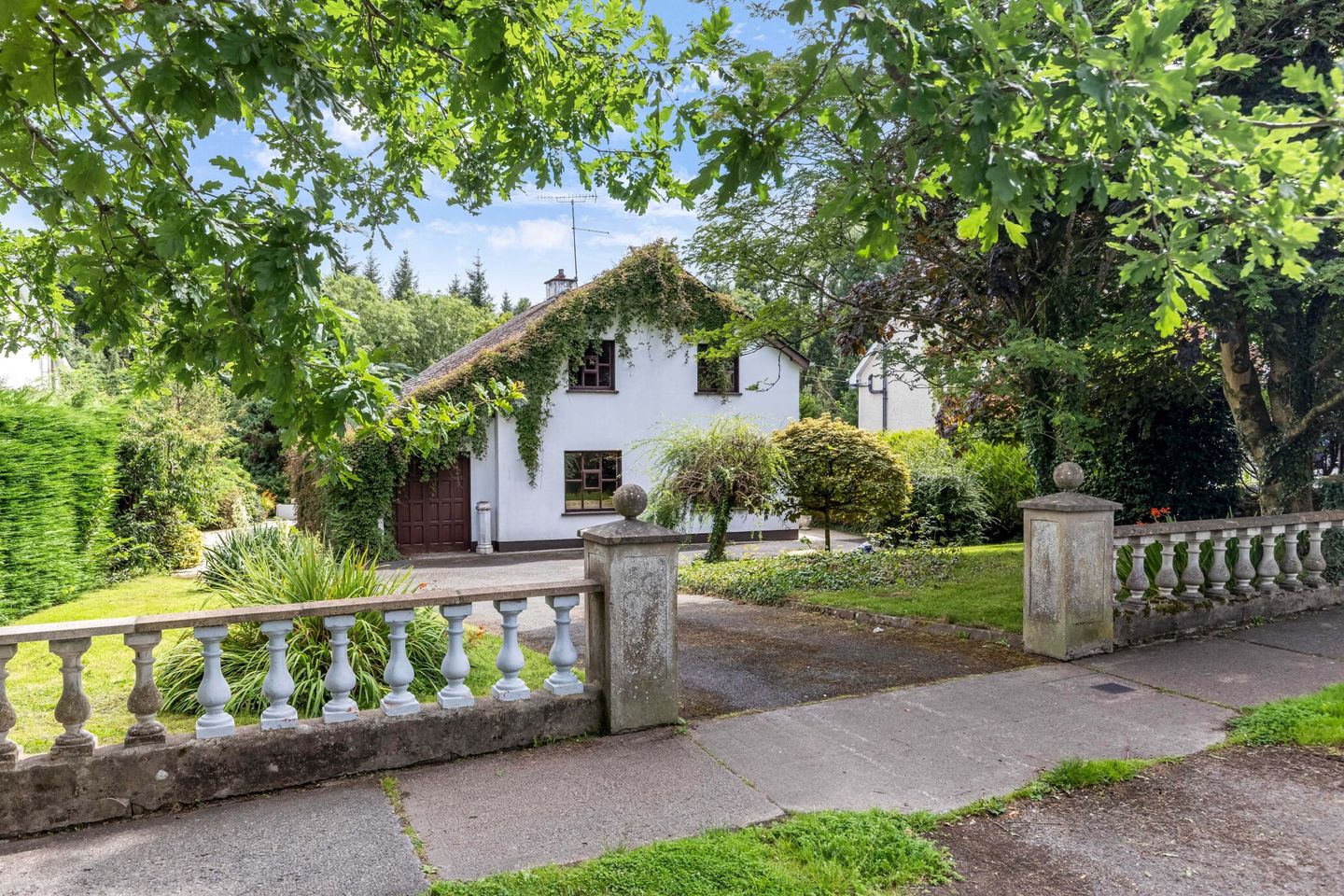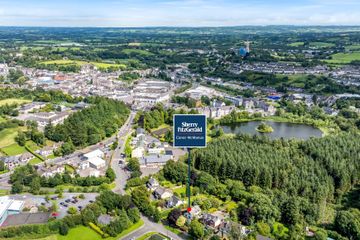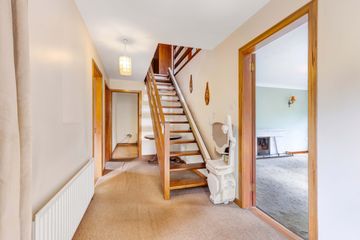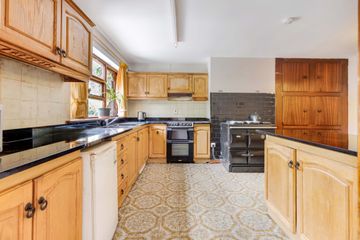



Park Road, Monaghan Town, Monaghan, H18AW02
€295,000
- Price per m²:€1,657
- Estimated Stamp Duty:€2,950
- Selling Type:By Private Treaty
- BER No:118525161
- Energy Performance:271.1 kWh/m2/yr
About this property
Highlights
- Total Floor area: 157.7 sq mts ( 1697 sq ft) approx. incl. garage
- Attached Garage
- Excellent location off the Clones Road in Monaghan town
- Mature residential area
- Patio area to the rear & large mature garden
Description
View and make offers on this property at SherryFitz.ie Sherry FitzGerald Conor McManus are proud to bring to the market Park Road, Monaghan. Located in a well-established and sought-after residential neighbourhood, this spacious fve bedroom detached house offers excellent potential for buyers looking to create their ideal home. While the property would benefit from some modernisation, it presents a fantastic opportunity to personalise and add value. The accommodation briefly comprises: a welcoming entrance hall, reception room,,kitchen/dining area, utility/wc and two no bedrooms on the ground floor. Upstairs, there are three bedrooms (one en-suite) and a family bathroom, completing the layout. A garage to the side of the property provides additional storage or future development potential, subject to planning permission. To the rear, a patio area opens onto a large, mature garden, providing a private outdoor retreat ideal for entertaining or family use. The front of the property features a garden in lawn, a tarmacadam driveway, and off-street parking. This home may also be eligible for the Vacant Property Refurbishment Grant, offering up to €50,000 in support for renovation works, subject to meeting criteria and approval. For further details, visit www.gov.ie Viewing is recommended and by appointment with the agent. Hallway: 6.24m x 2.07m. Carpet floor. Kitchen Dining Room: 7.26m x 3.95m. Fitted kitchen, tiled backsplash, stanley cooker. Dining area wooden floor. Back Utiliy (including wc): 4.35m x 3.18m. Tiled floor, fitted units. Wash hand basin & wc. Attached Garage: 5.28m x 2.68m Bedroom 1 : 3.16m x 3.00m. Front facing. Carpet floor. Bedroom 2 4.38m x 3.00m. Front facing. Carpet floor. Sitting Room: 5.18m x 3.56m. Rear facing. Carpet floor. Open fire. Landing: 7.67m x 1.94m. Carpet floor. Bedroom 3: 3.97m x 4.07m. Front facing. Double. Fitted wardrobe & shower facility. Bedroom 4: 4.78m x 3.98m. Rear facing. Double. En-Suite: 2.10m x 3.60m. Tiled floor. Wash hand basin, wc & units. Bedroom 5: 4.20m x 3.97m. Front facing. Double. Carpet floor. Fitted units. Bathroom: 3.16m x 3.60m. Tiled floor. Bath, wash hand basin, wc & units.
The local area
The local area
Sold properties in this area
Stay informed with market trends
Local schools and transport

Learn more about what this area has to offer.
School Name | Distance | Pupils | |||
|---|---|---|---|---|---|
| School Name | St Louis Infant Schools | Distance | 210m | Pupils | 227 |
| School Name | St. Louis Girls National School | Distance | 210m | Pupils | 201 |
| School Name | St Marys Boys National School | Distance | 330m | Pupils | 222 |
School Name | Distance | Pupils | |||
|---|---|---|---|---|---|
| School Name | Gaelscoil Ultain | Distance | 400m | Pupils | 376 |
| School Name | Monaghan Model School | Distance | 850m | Pupils | 192 |
| School Name | Threemilehouse National School | Distance | 5.0km | Pupils | 139 |
| School Name | Corcaghan National School | Distance | 6.0km | Pupils | 94 |
| School Name | Drumacruttin National School | Distance | 6.0km | Pupils | 14 |
| School Name | Scoil Bhríde Silverstream | Distance | 6.0km | Pupils | 74 |
| School Name | Rackwallace National School | Distance | 6.3km | Pupils | 51 |
School Name | Distance | Pupils | |||
|---|---|---|---|---|---|
| School Name | St. Louis Secondary School | Distance | 390m | Pupils | 521 |
| School Name | Coláiste Oiriall | Distance | 1.0km | Pupils | 402 |
| School Name | Beech Hill College | Distance | 1.0km | Pupils | 891 |
School Name | Distance | Pupils | |||
|---|---|---|---|---|---|
| School Name | Monaghan Collegiate School | Distance | 2.6km | Pupils | 249 |
| School Name | St. Macartan's College | Distance | 2.7km | Pupils | 619 |
| School Name | Ballybay Community College | Distance | 14.3km | Pupils | 345 |
| School Name | Largy College | Distance | 17.6km | Pupils | 500 |
| School Name | St Aidans Comprehensive School | Distance | 20.6km | Pupils | 630 |
| School Name | Our Lady's Secondary School | Distance | 20.8km | Pupils | 865 |
| School Name | Castleblayney College | Distance | 21.6km | Pupils | 412 |
Type | Distance | Stop | Route | Destination | Provider | ||||||
|---|---|---|---|---|---|---|---|---|---|---|---|
| Type | Bus | Distance | 120m | Stop | Leisure Complex | Route | Mn3 | Destination | Killyconigan | Provider | Tfi Local Link Cavan Monaghan |
| Type | Bus | Distance | 170m | Stop | Leisure Complex | Route | Mn3 | Destination | Mullan | Provider | Tfi Local Link Cavan Monaghan |
| Type | Bus | Distance | 330m | Stop | Mullaghmatt | Route | Mn3 | Destination | Killyconigan | Provider | Tfi Local Link Cavan Monaghan |
Type | Distance | Stop | Route | Destination | Provider | ||||||
|---|---|---|---|---|---|---|---|---|---|---|---|
| Type | Bus | Distance | 340m | Stop | Mullaghmatt | Route | Mn3 | Destination | Mullan | Provider | Tfi Local Link Cavan Monaghan |
| Type | Bus | Distance | 520m | Stop | Dawson Street | Route | Dk07 | Destination | St Louis School, Stop 156001 | Provider | Eamon Mcentee |
| Type | Bus | Distance | 520m | Stop | Dawson Street | Route | Dk07 | Destination | O'Fiaich College, Stop 109221 | Provider | Eamon Mcentee |
| Type | Bus | Distance | 560m | Stop | Woodlands | Route | Mn1 | Destination | Tydavnet | Provider | Tfi Local Link Cavan Monaghan |
| Type | Bus | Distance | 560m | Stop | Woodlands | Route | Mn1 | Destination | Combilift | Provider | Tfi Local Link Cavan Monaghan |
| Type | Bus | Distance | 560m | Stop | Woodlands | Route | Mn1 | Destination | Rooskey | Provider | Tfi Local Link Cavan Monaghan |
| Type | Bus | Distance | 560m | Stop | Woodlands | Route | Mn1 | Destination | Latlorcan | Provider | Tfi Local Link Cavan Monaghan |
Your Mortgage and Insurance Tools
Check off the steps to purchase your new home
Use our Buying Checklist to guide you through the whole home-buying journey.
Budget calculator
Calculate how much you can borrow and what you'll need to save
BER Details
BER No: 118525161
Energy Performance Indicator: 271.1 kWh/m2/yr
Ad performance
- Date listed14/10/2025
- Views11,826
- Potential views if upgraded to an Advantage Ad19,276
Daft ID: 16160265

