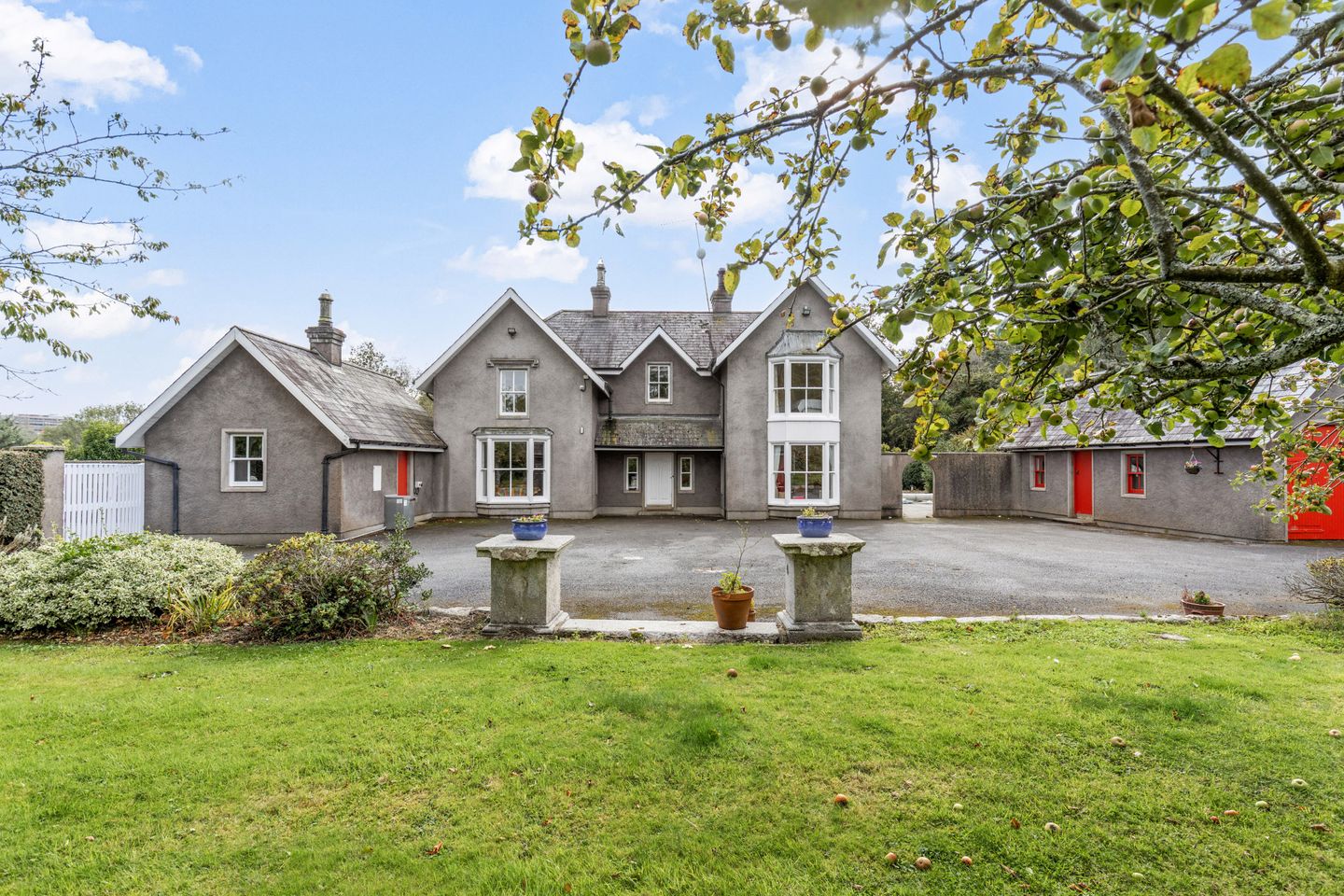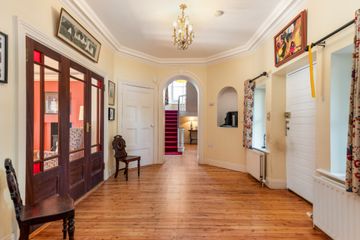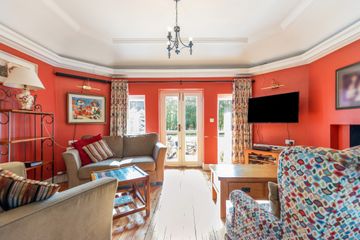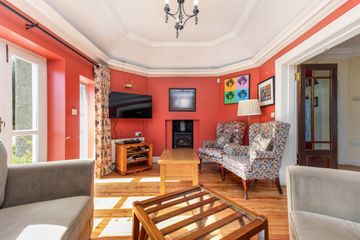



Pinehurst, Park, Wexford Town, Y35W8H4
€1,100,000
- Price per m²:€3,885
- Estimated Stamp Duty:€12,000
- Selling Type:By Private Treaty
- BER No:117741421
- Energy Performance:163.18 kWh/m2/yr
About this property
Description
Pinehurst Park is an excellent detached residence positioned within a short walk of Wexford Town Centre, yet it offers so much in terms of its mature and private setting. This house which offers so much in terms of its period atmosphere provides high ceilings, ornate décor, and bright bay windows. This property was constructed in 1990 and owes much of its character to Kilkenny Architecture John Stewart. This unique residence offers mature grounds, electric gated entrance also allowing for a fine 16x36 outdoor pool with generous accommodation on offer. 5 bedrooms, (1 ensuite), 3 reception rooms and office/study this beautiful residence in the right location offers a huge amount of potential. Hall 3.25 x 5 + 2.2 x 4.6. With Solid wood flooring, feature staircase with large window, coving Kitchen 4.3 x 6.2. With fitted waist & eye level units, island unit, quarry tile flooring, coving & large bay window Play Room/ Music Room 3.4 x 3.5. With coving & bay window Back Porch 1.8 x 1.8 Utility Room 2.8 x 3.6 + 0.8 x 2.5. Fully plumbed, fitted waist & eye level units Toilet 1 x 1.5. With W.C, W.H.B & tile floor Dining Room 4.6 x 5.3. With large bay window, tile floor, beautiful sandstone fireplace, exposed beams, 9th high ceilings, door to patio area Sitting Room 3.6 x 4.75. With solid fuel stove, wood flooring, door to garden, 9ft high ceiling, coving Cloak Room 0.8 x 0.8 Living Room 4.5 x 6. With beautiful cast iron fireplace, 9 ft high ceiling, coving, recessed lighting, bay windows & fitted units Office/Study 3.3 x 3.3. With large bay window, fitted units, coving & solid wood flooring Toilet 1x3. With W.C, W.H.B, tiled & high ceiling Landing 2 x 8.6 AV. Large open landing with view of garden Linen Cabinet 0.8 x 0.8 Storage 0.8 x 0.8 Bedroom 1 3.5 x 3.8. With coving, & high ceilings Shower Room 2 x 3. Recently complete W.C, W.H.B, Triton T90XR, Chrome shower, vanity unit & coving Bedroom 2 3.2 x 4.3. With coving Bedroom 3 4.25 x 5.35. With large bay window, fitted wardrobes & coving Bedroom 4 2.75 x 4.2. With coving & garden view Bedroom 5 (Master) 4.4 x 6. With a lovely garden & pool view, coving & fitted wardrobe Walk in wardrobe 1.7 x 2.7. Fully shelved En Suite 2.75 x 3.4. Fully fitted W.C, W.H.B, corner bath, seperate shower, coving, towel rail Outside: Detached Garage 3.5 x 9. Double room Toilet 1.6 x 6 Storage/Office 2.5 x 4.6 Outdoor Pool 4.88m x 10.97m Garden Mature trees, shrubbery, fruit trees, electric gated enterance, privacy, just 1 mile to Main Street, various patios & sun terrace areas, barbaque area
The local area
The local area
Sold properties in this area
Stay informed with market trends
Local schools and transport

Learn more about what this area has to offer.
School Name | Distance | Pupils | |||
|---|---|---|---|---|---|
| School Name | Scoil Mhuire, Coolcotts | Distance | 1.5km | Pupils | 612 |
| School Name | Mercy School, Wexford | Distance | 1.8km | Pupils | 380 |
| School Name | Davitt Road National School | Distance | 2.0km | Pupils | 79 |
School Name | Distance | Pupils | |||
|---|---|---|---|---|---|
| School Name | Wexford Educate Together National School | Distance | 2.3km | Pupils | 205 |
| School Name | Our Lady Of Fatima Sp S | Distance | 2.4km | Pupils | 117 |
| School Name | Kennedy Park National School | Distance | 2.5km | Pupils | 406 |
| School Name | Cbs Primary Wexford | Distance | 2.5km | Pupils | 366 |
| School Name | Scoil Charman | Distance | 2.6km | Pupils | 207 |
| School Name | Gorey Hill School | Distance | 2.8km | Pupils | 24 |
| School Name | St John Of God Primary School | Distance | 3.1km | Pupils | 236 |
School Name | Distance | Pupils | |||
|---|---|---|---|---|---|
| School Name | Selskar College (coláiste Sheilscire) | Distance | 1.8km | Pupils | 390 |
| School Name | St. Peter's College | Distance | 2.0km | Pupils | 784 |
| School Name | Presentation Secondary School | Distance | 2.3km | Pupils | 981 |
School Name | Distance | Pupils | |||
|---|---|---|---|---|---|
| School Name | Christian Brothers Secondary School | Distance | 2.5km | Pupils | 721 |
| School Name | Meanscoil Gharman | Distance | 13.6km | Pupils | 228 |
| School Name | Bridgetown College | Distance | 14.1km | Pupils | 637 |
| School Name | Coláiste Abbáin | Distance | 16.3km | Pupils | 461 |
| School Name | St Mary's C.b.s. | Distance | 17.3km | Pupils | 772 |
| School Name | Coláiste Bríde | Distance | 17.7km | Pupils | 753 |
| School Name | Enniscorthy Community College | Distance | 19.0km | Pupils | 472 |
Type | Distance | Stop | Route | Destination | Provider | ||||||
|---|---|---|---|---|---|---|---|---|---|---|---|
| Type | Bus | Distance | 270m | Stop | Park | Route | 877 | Destination | Redmond Square, Wexford | Provider | Wexford Bus |
| Type | Bus | Distance | 270m | Stop | Park | Route | 877 | Destination | Wexford O'Hanrahan Station | Provider | Wexford Bus |
| Type | Bus | Distance | 530m | Stop | Parkside | Route | 877 | Destination | Wexford O'Hanrahan Station | Provider | Wexford Bus |
Type | Distance | Stop | Route | Destination | Provider | ||||||
|---|---|---|---|---|---|---|---|---|---|---|---|
| Type | Bus | Distance | 530m | Stop | Parkside | Route | 877 | Destination | Redmond Square, Wexford | Provider | Wexford Bus |
| Type | Bus | Distance | 590m | Stop | Carriglawn | Route | 384 | Destination | Wilton | Provider | Tfi Local Link Wexford |
| Type | Bus | Distance | 590m | Stop | Carriglawn | Route | 384 | Destination | Enniscorthy | Provider | Tfi Local Link Wexford |
| Type | Bus | Distance | 600m | Stop | Carriglawn | Route | 384 | Destination | Wexford | Provider | Tfi Local Link Wexford |
| Type | Bus | Distance | 600m | Stop | Carriglawn | Route | 877 | Destination | Wexford O'Hanrahan Station | Provider | Wexford Bus |
| Type | Bus | Distance | 600m | Stop | Carriglawn | Route | 877 | Destination | Redmond Square, Wexford | Provider | Wexford Bus |
| Type | Bus | Distance | 840m | Stop | Wexford Racecourse | Route | 388 | Destination | Duncormick | Provider | Tfi Local Link Wexford |
Your Mortgage and Insurance Tools
Check off the steps to purchase your new home
Use our Buying Checklist to guide you through the whole home-buying journey.
Budget calculator
Calculate how much you can borrow and what you'll need to save
A closer look
BER Details
BER No: 117741421
Energy Performance Indicator: 163.18 kWh/m2/yr
Ad performance
- Date listed24/09/2025
- Views6,599
- Potential views if upgraded to an Advantage Ad10,756
Daft ID: 15669920

