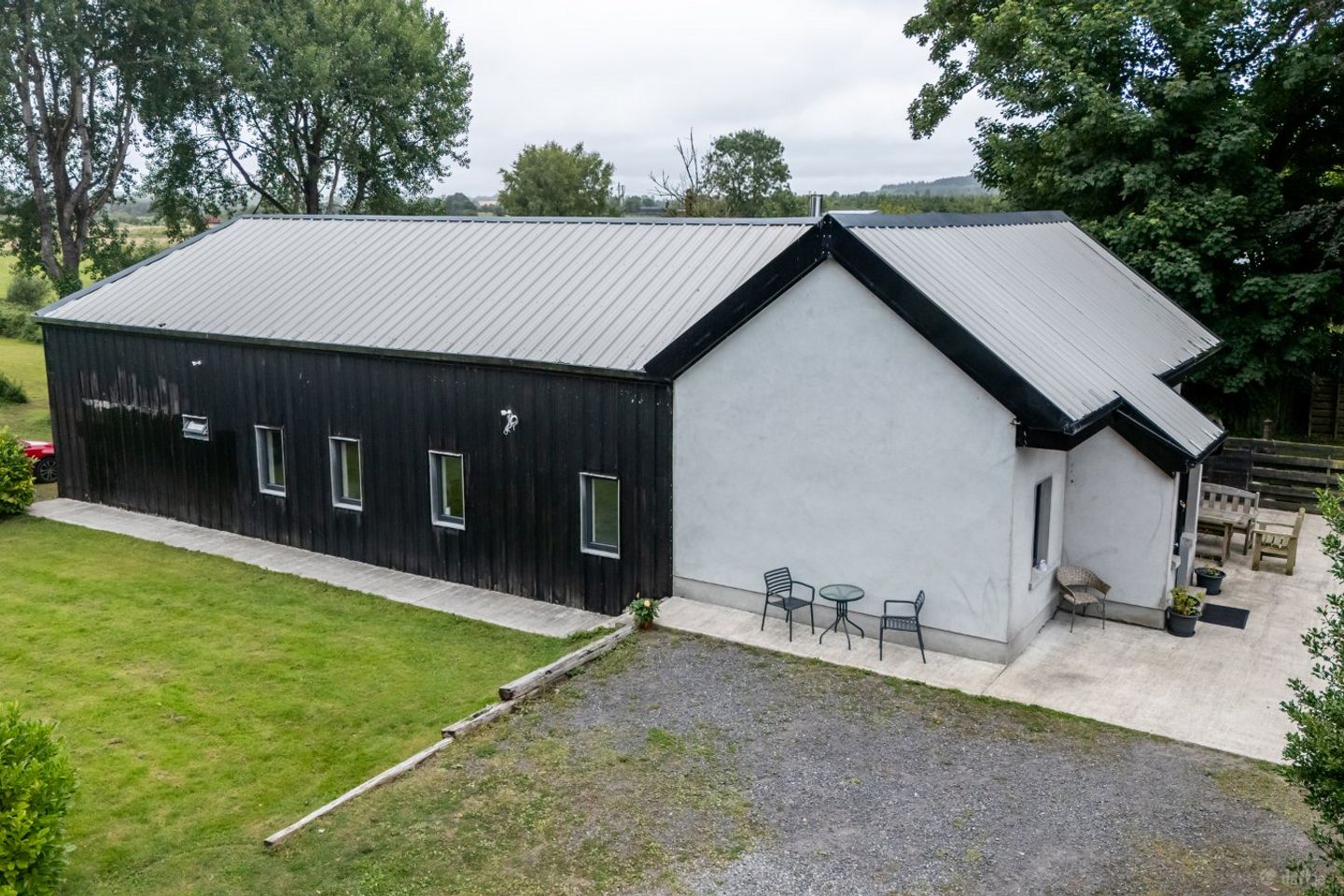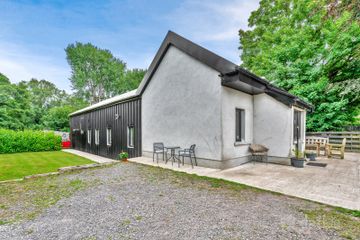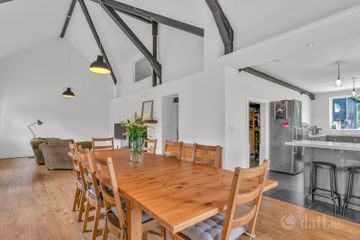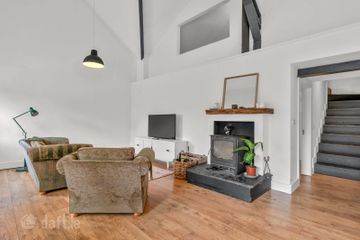




Pluckerstown, Kilmegue, Naas, Co. Kildare, W91KF8E
€550,000
- Price per m²:€2,620
- Estimated Stamp Duty:€5,500
- Selling Type:By Private Treaty
- BER No:118628189
- Energy Performance:164.31 kWh/m2/yr
About this property
Highlights
- Peaceful and scenic setting of Pluckerstown
- 3 bedroom, 2 bathroom, large attic space
- Complete modern remodelling in 2017
- Generous private site with two gated entrances
- Large open plan sitting, kitchen and dining room
Description
Nestled in the peaceful and scenic setting of Pluckerstown, Kilmeague, just outside Naas in County Kildare, this beautifully presented 3 bedroom, 2 bathroom, detached bungalow offers a unique blend of character, comfort and countryside charm. Set on c 1.65 acres and originally constructed in the 1930s, the property has seen thoughtful extensions and a complete modern remodelling in 2017. The result is a home that retains its original warmth and personality while offering a high standard of modern living. Set on a generous private site with two gated entrances, the home is approached via mature grounds and is surrounded by natural beauty. With a total floor area of 210m2, with includes 130m2 on ground floor and a further 80m2 of accessible attic space. Inside, the split-level ground floor design adds a sense of space and individuality to the layout. The heart of the home is a large open plan sitting and dining room, complete with vaulted ceilings and striking timber flooring. This room is filled with natural light and offers a wonderfully bright and airy space, ideal for family gatherings or entertaining guests. The kitchen is spacious and functional, featuring modern fitted units across three walls, a stylish breakfast bar and large square charcoal slate tiles which continue seamlessly into the adjacent pantry. This pantry provides excellent storage and shelving. There is also a utility room separate from the kitchen finished with timber flooring, built-in cabinetry and plumbing for appliances, offering a practical and well designed space for daily household needs. The home includes three generous double bedrooms, all with floor-to-ceiling fitted wardrobes that provide excellent built-in storage without compromising on space. The family bathroom is finished to a high standard with elegant light grey Chinese slate tiling on the floor and half walls, creating a clean and contemporary look. Upstairs, the attic has been thoughtfully converted and divided into five distinct rooms, currently serving as two offices and a music room. This versatile space adds significantly to the home, offering flexible options for working from home, creative pursuits or additional accommodation. The exterior of the property is equally charming and functional. To the front of the house stands a grain loft, which was originally used as living quarters for farm workers, adding a unique historical element to the home. An old animal shed, formerly a piggery, retains its original sloped flooring for drainage and offers potential for further development or storage along with large shed at the bottom of the yard. A car port and a practical boot room provide additional convenience for day-to-day country living. The property enjoys a truly idyllic location, close to the River Liffey, the Grand Canal, and a network of peaceful rural walking routes, ideal for nature lovers and those who appreciate a quieter pace of life. While set in a tranquil rural environment, the home is also conveniently located just five kilometres from the village of Kilmeague where local shops, schools and services can be found. The Curragh Racecourse is only 15km away with the larger towns of Newbridge, Naas, and Kildare Town are all within easy driving distance, offering a full range of amenities including shopping centres, restaurants, schools and excellent transport links, including access to the M7 motorway and rail services. This home is a rare find, offering not only spacious and stylish living accommodation but also a wealth of historical character and outdoor potential. Viewing of this unique and lovingly maintained property is highly recommended. To arrange an appointment, please contact DNG McCormack Properties on 045 832535. Open Plan Sitting/Dining Area 2.85 x 9.83. Timber flooring, vaulted ceiling, raised solid fuel stove on Chinese slate tiling, alcove entrance door Kitchen Area Large square, charcoal tiled flooring, large white subway style tiled splash back, fully fitted modern units at eye and floor level on 3 walls, breakfast bar Pantry 1.38 x 3.84. Large square charcoal floor tiling, array of cabintry storage units Hallway 3.09 x 1.06. Timber flooring Utility Room 1.81 x 3.80. Timber flooring, plumbed, storage units Bedroom 1 3.18 x 4.46. Carpet flooring, floor to ceiling built in wardrobes, 2 windows En-suite 3.14 x 1.31. Fully tiled floor and walls, WC, WHB, walk in double power shower with drench head Bedroom 2 3.35 x 2.70. Timber flooring, floor to ceiling built in wardrobes Bedroom 3 3.37 x 3.03. Timber flooring, floor to ceiling built in wardrobes Bathroom 2.13 x 3.17. Light grey Chinese slate floor and wall tiles, WC, WHB, step in power shower, bath with subway tiling Attic 81.35m2. The attic space has been thoughtfully converted and divided into five distinct areas, currently serving as two offices, two storage areas and a music room. This versatile space adds significantly to the home, offering flexible options for working from
The local area
The local area
Sold properties in this area
Stay informed with market trends
Local schools and transport

Learn more about what this area has to offer.
School Name | Distance | Pupils | |||
|---|---|---|---|---|---|
| School Name | Allen National School | Distance | 3.1km | Pupils | 191 |
| School Name | Scoil Bhríde | Distance | 4.8km | Pupils | 226 |
| School Name | Scoil Mhuire Allenwood National School | Distance | 5.3km | Pupils | 268 |
School Name | Distance | Pupils | |||
|---|---|---|---|---|---|
| School Name | Bunscoil Bhríde | Distance | 6.3km | Pupils | 298 |
| School Name | Robertstown National School | Distance | 6.6km | Pupils | 168 |
| School Name | Rathangan Boys National School | Distance | 7.2km | Pupils | 319 |
| School Name | Killina National School | Distance | 7.2km | Pupils | 89 |
| School Name | Coill Dubh National School | Distance | 7.8km | Pupils | 178 |
| School Name | St Marks Special School | Distance | 8.4km | Pupils | 94 |
| School Name | Ticknevin National School | Distance | 8.8km | Pupils | 61 |
School Name | Distance | Pupils | |||
|---|---|---|---|---|---|
| School Name | Ardscoil Rath Iomgháin | Distance | 6.8km | Pupils | 743 |
| School Name | Kildare Town Community School | Distance | 8.1km | Pupils | 1021 |
| School Name | Newbridge College | Distance | 9.2km | Pupils | 915 |
School Name | Distance | Pupils | |||
|---|---|---|---|---|---|
| School Name | St Conleth's Community College | Distance | 9.3km | Pupils | 753 |
| School Name | Patrician Secondary School | Distance | 9.6km | Pupils | 917 |
| School Name | Holy Family Secondary School | Distance | 9.8km | Pupils | 777 |
| School Name | St Farnan's Post Primary School | Distance | 11.1km | Pupils | 635 |
| School Name | Curragh Community College | Distance | 11.5km | Pupils | 300 |
| School Name | Scoil Mhuire Community School | Distance | 14.6km | Pupils | 1183 |
| School Name | Oaklands Community College | Distance | 15.1km | Pupils | 804 |
Type | Distance | Stop | Route | Destination | Provider | ||||||
|---|---|---|---|---|---|---|---|---|---|---|---|
| Type | Bus | Distance | 3.0km | Stop | Allen | Route | 120f | Destination | Newbridge | Provider | Go-ahead Ireland |
| Type | Bus | Distance | 3.0km | Stop | Allen | Route | 821 | Destination | Allen | Provider | Tfi Local Link Kildare South Dublin |
| Type | Bus | Distance | 3.0km | Stop | Allen | Route | 120b | Destination | Newbridge | Provider | Go-ahead Ireland |
Type | Distance | Stop | Route | Destination | Provider | ||||||
|---|---|---|---|---|---|---|---|---|---|---|---|
| Type | Bus | Distance | 3.1km | Stop | Allen | Route | 120b | Destination | Dublin | Provider | Go-ahead Ireland |
| Type | Bus | Distance | 4.1km | Stop | Kilmeague | Route | 120f | Destination | Dublin | Provider | Go-ahead Ireland |
| Type | Bus | Distance | 4.1km | Stop | Kilmeague | Route | 821 | Destination | Sallins | Provider | Tfi Local Link Kildare South Dublin |
| Type | Bus | Distance | 4.1km | Stop | Kilmeague | Route | 120b | Destination | Newbridge | Provider | Go-ahead Ireland |
| Type | Bus | Distance | 4.3km | Stop | Lullymore | Route | 888 | Destination | Allenwood | Provider | Tfi Local Link Kildare South Dublin |
| Type | Bus | Distance | 4.3km | Stop | Lullymore | Route | 888 | Destination | Athy | Provider | Tfi Local Link Kildare South Dublin |
| Type | Bus | Distance | 4.6km | Stop | Nursery Road | Route | 888 | Destination | Athy | Provider | Tfi Local Link Kildare South Dublin |
Your Mortgage and Insurance Tools
Check off the steps to purchase your new home
Use our Buying Checklist to guide you through the whole home-buying journey.
Budget calculator
Calculate how much you can borrow and what you'll need to save
A closer look
BER Details
BER No: 118628189
Energy Performance Indicator: 164.31 kWh/m2/yr
Ad performance
- Ad levelAdvantageGOLD
- Date listed14/10/2025
- Views25,199
Daft ID: 16209276
