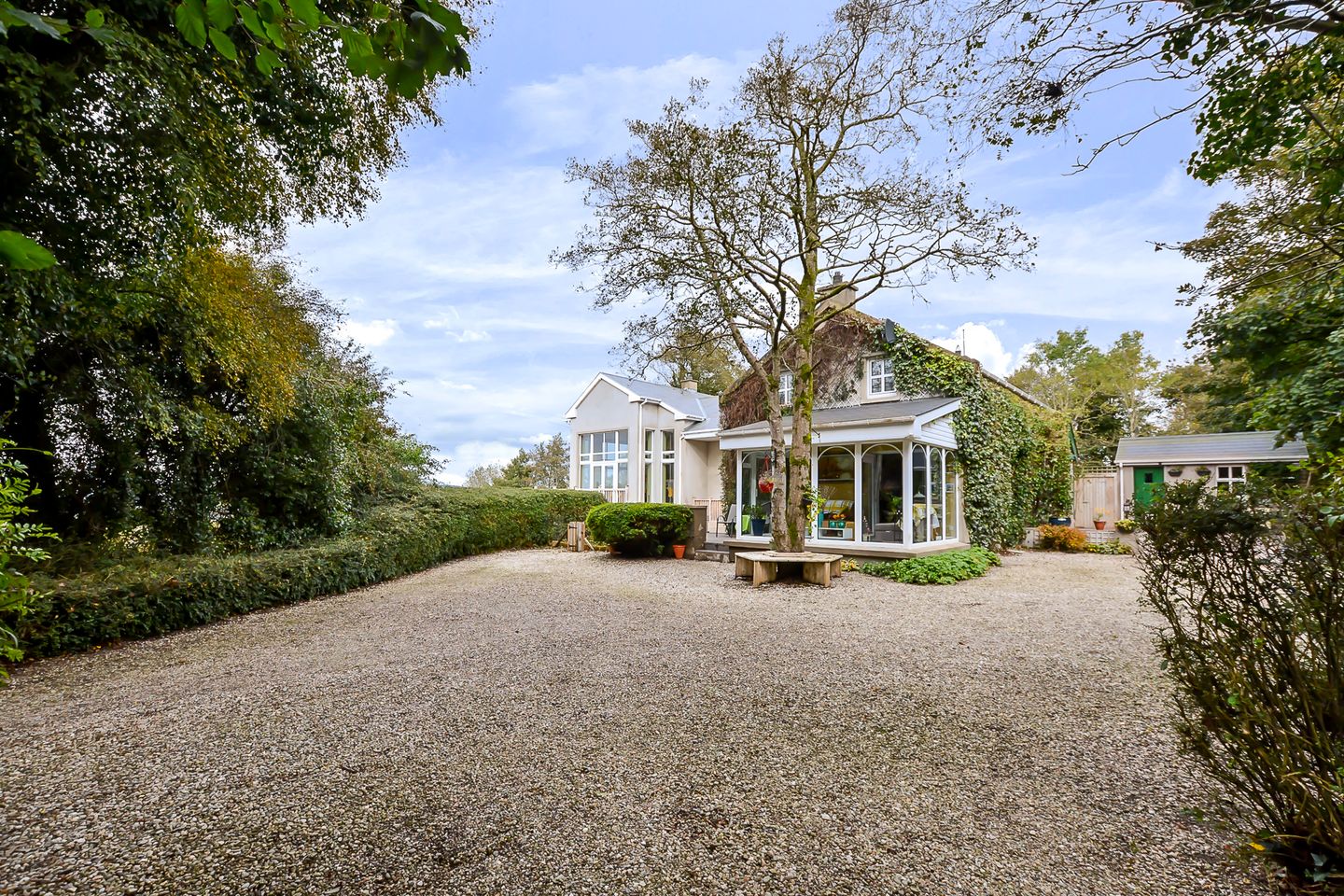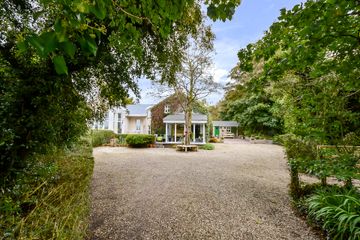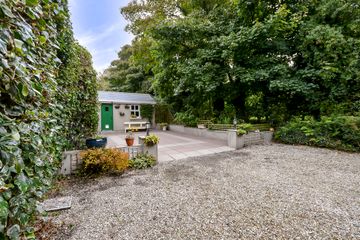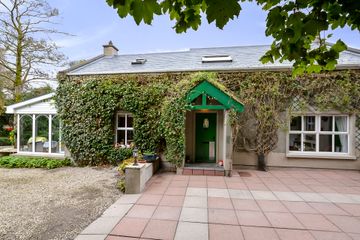



Prablin, Ramelton, Co. Donegal, F92AC03
€450,000
- Price per m²:€951
- Estimated Stamp Duty:€4,500
- Selling Type:By Private Treaty
- BER No:111689618
- Energy Performance:151.02 kWh/m2/yr
About this property
Highlights
- Large detached residence
- Constructed 1998 and since extended
- Light filled rooms with floor-to-ceiling windows in many rooms.
- Custom Made Double Glazed Windows throughout.
- TV points in all bedrooms.
Description
Sherry Fitzgerald Paul Reynolds are delighted to offer for sale this magnificent country home. Nestled on circa 3 acres, in a private setting with panoramic views over the Donegal Mountains and the historic village of Ramelton. A truly exceptional property, approached via a tree lined avenue, the design of the house incorporates plenty of windows which combine to give a great sense of space and light. Boasting a host of eye catching features such as 400 year old beamed pitch pine fire mantles. This beautiful property offers spacious accommodation measuring circa 5,500 sq ft over three floors (lower, ground & first floor) with a split level interior. One of the many focal points of this property is the drawing room, with under floor heating, deep open fireplace with wood burning stove and floor to ceiling window, which affords the most wonderful views over the mountains and Ramelton village. The first floor can be accessed internally or via an external private entrance with small veranda and views of the lush gardens. The property enjoys a wonderful setting with numerous mature trees and boasts a delightful fruit bearing orchard, herb garden and a large south facing decked patio area overlooking the gardens. All in all this is a truly magnificent property and viewing is recommended to appreciate it in its entirety. NB The property has been mica tested and whilst excess mica has been detected in the extension, the original house meets industrual standards. Entrance Foyer 7.3 x 2.7. Split level entrance hallway with carpet covering on floor. High vaulted ceiling. Recessed ceiling lights with picture lights on walls. Stairs leading to Lower Level. Living Room 4.0 x 4.0. Tongue and groove hardwood floor covering. Antique style marble fireplace with cast iron inset. Recessed ceiling lights and picture lights on walls Lounge 8.3 x 6.5. Carpet covering on floor. High ceiling with ornate coving. Recessed lights and centre light. Floor to ceiling picture windows with views over the surround countryside. Large feature solid fuel wood burning stove, solid wood over mantle. Bright spacious room with french doors leading to a large elevated outside decking area. Study/Office 3.1 x 3.1. Tongue and groove timber floor covering. Recessed ceiling lights Kitchen/Dining Room 5.8 x 5.6. 'L' shaped kitchen with Dining Area. Terracotta floor tiles. Solid maple eye and low level units with wall tiles in between. Oil fired Rayburn Cooker which heats the domestic water and radiators. Single drainer sink. Built in Whirlpool electric oven with 6 ring gas bob. Integrated fridge freezer and integrated dishwasher. Recessed ceiling lights. Opens into Sun Lounge/ Conservatory. Utility Room 2.1 x 2.1. Terracotta floor tiles. Eye and low level units. Plumbed for washing machine and tumble dryer Sun Lounge/Conservatory 3.8 x 3.0. Recessed lighting. Leading out to courtyard patio with seating area. Bedroom 1 7.6 x 4.3. Hard wood floor covering. Raised carpeted area with picture windows enjoying scenic views of the surrounding countryside. Dressing room area with double sliding mirrored doors. Stair case from dressing room leading to two further studio bedrooms with ensuite. En Suite Porcelaine floor tiles. Recessed lighting with wall lights. His and Her wash hand basin and vanity area. Large shower/ wet room with Mira Elite electric shower. Separate cubicle for wc and wash hand basin. Self Contained Studio Bedrooms Stair case leading from dressing room in bedroom 1 to two further interconnecting bedrooms with en suite on first floor. This accommodation can be accessed through a separate private external entrance. Studio Bedroom 1 6.6 x 2.8 Ensuite Mosaic tiled flooring. Comprising w.c, wash hand basin and double shower. Studio Bedroom 2 6.3 x 3.9 Ground Floor Accommodation Continued Bedroom 2 5.5 x 4.2. Solid wood floor covering Ensuite Porcelain floor tiles. WC, wash hand basin, shower/ wet room. Ground Floor Bathroom Marble floor tiles. Wc, wash hand basin, bath, shower. Wainscotting. Centre light and wall up-lights First Floor Accommodation Bedroom 3 3.5 x 3.3. Tongue and groove timber floor covering. This room interconnects with bedroom 4. Bedroom 4 3.5 x 3.0 Jack & Jill Ensuite Located between bedrooms 3/4 and bedroom 5. Wc, wash hand basin, electric shower. Bedroom 5 Unique split level layout Bedroom 6 5.5 x 4.0. Tongue and groove hardwood floor covering. Recessed lighting. Airing cupboard located here. Ensuite His and hers wash hand basins, wc, bidet and large double Triton electric shower NOTE Further attic space accessible from bedroom 6 which is ideal for artist studio/games room etc. Lower Ground Floor Accommodation Play Room/Studio/Office 6.8 x 4.4. Recessed ceiling lights. Separate external access WC Wc and wash hand basin. Small Store Garage Potting Shed/Workshop 4.3 x 2.5
The local area
The local area
Sold properties in this area
Stay informed with market trends
Local schools and transport

Learn more about what this area has to offer.
School Name | Distance | Pupils | |||
|---|---|---|---|---|---|
| School Name | Ayr Hill National School | Distance | 2.2km | Pupils | 32 |
| School Name | Scoil Mhuire Ramelton | Distance | 2.2km | Pupils | 200 |
| School Name | Cashelshanaghan National School | Distance | 3.6km | Pupils | 31 |
School Name | Distance | Pupils | |||
|---|---|---|---|---|---|
| School Name | Brownknowe National School | Distance | 4.1km | Pupils | 53 |
| School Name | Drumman National School | Distance | 5.8km | Pupils | 64 |
| School Name | Magherabeg National School | Distance | 6.0km | Pupils | 117 |
| School Name | Woodland National School | Distance | 6.1km | Pupils | 476 |
| School Name | Moyle National School | Distance | 6.3km | Pupils | 80 |
| School Name | Scoil Cholmcille | Distance | 7.2km | Pupils | 210 |
| School Name | Illistrin National School | Distance | 7.8km | Pupils | 514 |
School Name | Distance | Pupils | |||
|---|---|---|---|---|---|
| School Name | Loreto Community School | Distance | 9.2km | Pupils | 807 |
| School Name | Mulroy College | Distance | 9.4km | Pupils | 628 |
| School Name | Errigal College | Distance | 9.9km | Pupils | 547 |
School Name | Distance | Pupils | |||
|---|---|---|---|---|---|
| School Name | Coláiste Ailigh | Distance | 10.6km | Pupils | 321 |
| School Name | Loreto Secondary School, Letterkenny | Distance | 11.3km | Pupils | 944 |
| School Name | St Eunan's College | Distance | 11.3km | Pupils | 1014 |
| School Name | Scoil Mhuire Secondary School | Distance | 15.8km | Pupils | 875 |
| School Name | Crana College | Distance | 16.1km | Pupils | 604 |
| School Name | The Royal And Prior School | Distance | 16.5km | Pupils | 611 |
| School Name | Deele College | Distance | 16.7km | Pupils | 831 |
Type | Distance | Stop | Route | Destination | Provider | ||||||
|---|---|---|---|---|---|---|---|---|---|---|---|
| Type | Bus | Distance | 2.3km | Stop | Lennon Grove | Route | 974 | Destination | Main Street | Provider | Patrick Gallagher Travel |
| Type | Bus | Distance | 2.3km | Stop | Lennon Grove | Route | 974 | Destination | Glen | Provider | Patrick Gallagher Travel |
| Type | Bus | Distance | 2.4km | Stop | Ramelton | Route | 973 | Destination | Cionn Fhánada | Provider | Tfi Local Link Donegal Sligo Leitrim |
Type | Distance | Stop | Route | Destination | Provider | ||||||
|---|---|---|---|---|---|---|---|---|---|---|---|
| Type | Bus | Distance | 2.4km | Stop | Ramelton | Route | 973 | Destination | Kerrykeel | Provider | Tfi Local Link Donegal Sligo Leitrim |
| Type | Bus | Distance | 2.4km | Stop | Ramelton | Route | 973 | Destination | Baile Láir | Provider | Tfi Local Link Donegal Sligo Leitrim |
| Type | Bus | Distance | 2.4km | Stop | Ramelton | Route | 973 | Destination | Letterkenny | Provider | Tfi Local Link Donegal Sligo Leitrim |
| Type | Bus | Distance | 2.5km | Stop | Ramelton | Route | 974 | Destination | Glen | Provider | Patrick Gallagher Travel |
| Type | Bus | Distance | 2.5km | Stop | Ramelton | Route | 974 | Destination | Main Street | Provider | Patrick Gallagher Travel |
| Type | Bus | Distance | 2.8km | Stop | Coylin Court | Route | 974 | Destination | Main Street | Provider | Patrick Gallagher Travel |
| Type | Bus | Distance | 2.9km | Stop | Coylin Court | Route | 974 | Destination | Glen | Provider | Patrick Gallagher Travel |
Your Mortgage and Insurance Tools
Check off the steps to purchase your new home
Use our Buying Checklist to guide you through the whole home-buying journey.
Budget calculator
Calculate how much you can borrow and what you'll need to save
BER Details
BER No: 111689618
Energy Performance Indicator: 151.02 kWh/m2/yr
Ad performance
- Date listed27/05/2025
- Views15,834
- Potential views if upgraded to an Advantage Ad25,809
Daft ID: 16137567

