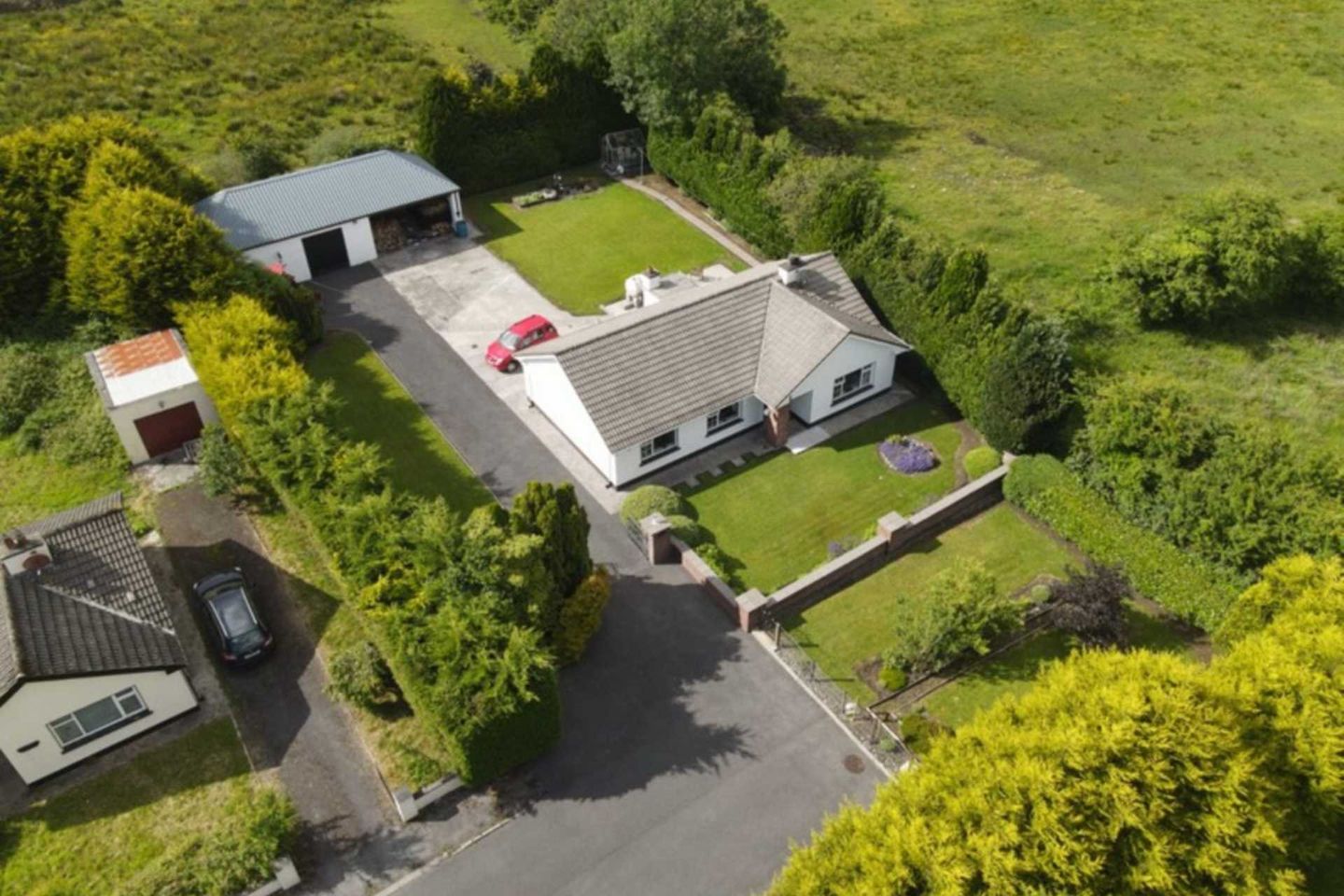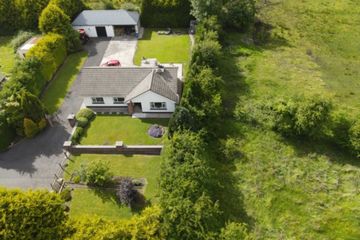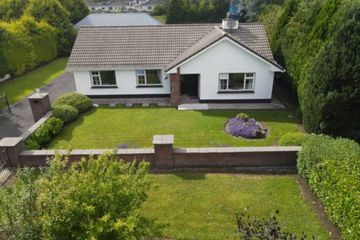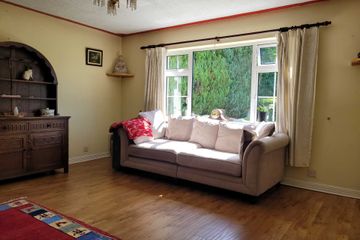



Raphael, Clover Hill, Ballaghaderreen, Co. Roscommon, F45DK25
€200,000
- Price per m²:€1,888
- Estimated Stamp Duty:€2,000
- Selling Type:By Private Treaty
- BER No:114343429
- Energy Performance:315.89 kWh/m2/yr
About this property
Highlights
- Sitting on c. 0.29 acres of manicured lawned and paved gardens & greenhouse
- End of street on private site surrounded by mature trees and hedging
- Large shed (c. 40` x 17`) divided into 3 sections with bathroom in one. Room to rear for storage
- Great location only c. 20 minutes drive to Knock International Airport
- Red brick piers to front with cast iron gates driveway tarmacadamed & kerbed with patio areas
Description
Three bed bungalow on c. 0.29 acres of manicured gardens located at the end of a row within walking distance of Ballaghaderreen town and all amenities. One would be forgiven for thinking they were in a rural location when on site with this beautiful property. Winding pathways, fully private, flower beds, mature tress, shrubs and bushes, singing garden birds, this garden has it all to the rear and the front with the addition of a large shed (c.40' x 17') to the rear, divided into three sections (one with a WC). The bungalow which was built in 1986 is decorated to a high standard and has the most wonderful views from every window. Accommodation is generous and consists of covered entrance porch leading to reception hallway. The large sitting room is located on your right with a large window overlooking the front gardens. There is wooden flooring, an open fireplace with marble surround and hearth with the addition of wall and ceiling lighting on dimmer switches. Kitchen/Dining room is located to the rear of the home and is well laid out with two large windows overlooking the rear gardens. The newly fully fitted kitchen is made of solid wood with ample storage and work surface areas. The dining area has the benefit of a large solid fuel stove, which has capacity for 14 radiators (currently serving 9) and positioned nicely on a marble heart with cream fireplace. Bedroom 1, 2 & 3 are off the rear hallway with main bathroom. Representing a rare opportunity to reside in an urban area with all the benefits of country living, this property must be viewed to fully appreciate all that is on offer. For further details, brochure and additional pictures, contact Deirdre on 086 171 3417 or email sales Accommodation Reception Hallway - 11'7" (3.53m) x 5'0" (1.52m) Glass panel wooden entrance doorway into tiled reception hallway. Access to attic via folding attic stairs Sitting Room - 14'5" (4.39m) x 13'7" (4.14m) To the right of reception hallway with wooden flooring, open fireplace with marble surround and hearth. Wall lights and feature ceiling light with dimmer switches. Large window overlooking manicured gardens at front. Kitchen/Dining Room - 25'9" (7.85m) x 13'7" (4.14m) Open plan with tiled flooring. Fully fitted solid wood kitchen (newly installed) with ample storage and work surface areas. Double well stainless steel sink. All mod cons on hand. The dining area has had the addition of a `Stanley` solid fuel stove sitting on a marble hearth with cream fireplace. The stove has capacity for 14 radiators (currently serving 9). Airing cupboard with immersion and shelving. Two large windows overlooking rear gardens and yard. Back entrance porch - 5'5" (1.65m) x 3'0" (0.91m) Tiled flooring. Fitted storage cupboard. Door off to rear gardens and yard. Hallway Two - 20'0" (6.1m) x 3'0" (0.91m) Tiled flooring. Access to all bedrooms and bathroom Bedroom One - 11'4" (3.45m) x 8'9" (2.67m) Carpeted flooring. Fully fitted wardrobes with provision for vanity unit or office space. Large window overlooking beautiful views of front gardens. Wall shelving. Main Bathroom - 10'4" (3.15m) x 5'8" (1.73m) Located at rear with privacy window. Toilet, sink, bath and large enclosed shower area with electric shower. Bedroom Two - 11'9" (3.58m) x 10'7" (3.23m) Overlooking front gardens with wooden flooring and fully fitted wardrobes. Wall shelving. Bedroom Three - 11'8" (3.56m) x 10'6" (3.2m) Carpeted flooring, fully fitted wardrobes. Large window overlooking rear gardens and yard. Bathroom - 10'4" (3.15m) x 5'8" (1.73m) Fully tiled floor to ceiling with privacy window, WC, sink, toilet, bath and large shower area in enclosure & electric shower. Shed - 40'0" (12.19m) x 17'0" (5.18m) The shed is divided into 3 sections. Currently being used as fuel shed, workshop and storage. In unit 3 there is the addition of a bathroom with a stairs to loft area for additional storage. Note: Please note we have not tested any apparatus, fixtures, fittings, or services. Interested parties must undertake their own investigation into the working order of these items. All measurements are approximate and photographs provided for guidance only. Property Reference :BRAH59 DIRECTIONS: F45 DK25
The local area
The local area
Sold properties in this area
Stay informed with market trends
Local schools and transport

Learn more about what this area has to offer.
School Name | Distance | Pupils | |||
|---|---|---|---|---|---|
| School Name | St Attractas National School | Distance | 950m | Pupils | 282 |
| School Name | Brusna National School | Distance | 4.1km | Pupils | 76 |
| School Name | Kilmovee National School | Distance | 5.2km | Pupils | 50 |
School Name | Distance | Pupils | |||
|---|---|---|---|---|---|
| School Name | Don National School | Distance | 5.7km | Pupils | 43 |
| School Name | Tibohine National School | Distance | 5.8km | Pupils | 57 |
| School Name | Lisacul National School | Distance | 6.7km | Pupils | 98 |
| School Name | Derrinabroc National School | Distance | 6.9km | Pupils | 28 |
| School Name | St Aiden's National School | Distance | 7.2km | Pupils | 89 |
| School Name | Fairymount National School | Distance | 9.4km | Pupils | 38 |
| School Name | Carracastle Central National School | Distance | 9.5km | Pupils | 81 |
School Name | Distance | Pupils | |||
|---|---|---|---|---|---|
| School Name | St Nathy's College | Distance | 520m | Pupils | 658 |
| School Name | St Joseph's Community College | Distance | 15.4km | Pupils | 201 |
| School Name | Castlerea Community School | Distance | 17.1km | Pupils | 388 |
School Name | Distance | Pupils | |||
|---|---|---|---|---|---|
| School Name | St Attracta's Community School | Distance | 19.9km | Pupils | 710 |
| School Name | Abbey Community College | Distance | 19.9km | Pupils | 591 |
| School Name | Ballyhaunis Community School | Distance | 20.3km | Pupils | 750 |
| School Name | Corran College | Distance | 20.9km | Pupils | 134 |
| School Name | Coláiste Muire | Distance | 21.2km | Pupils | 331 |
| School Name | Scoil Muire Agus Padraig | Distance | 24.4km | Pupils | 410 |
| School Name | Elphin Community College | Distance | 26.0km | Pupils | 193 |
Type | Distance | Stop | Route | Destination | Provider | ||||||
|---|---|---|---|---|---|---|---|---|---|---|---|
| Type | Bus | Distance | 740m | Stop | Ballaghaderreen | Route | Ng05 | Destination | Strokestown | Provider | Westlink Coaches |
| Type | Bus | Distance | 740m | Stop | Ballaghaderreen | Route | 977 | Destination | Sligo Atu | Provider | Tfi Local Link Donegal Sligo Leitrim |
| Type | Bus | Distance | 740m | Stop | Ballaghaderreen | Route | 22 | Destination | Dublin | Provider | Bus Éireann |
Type | Distance | Stop | Route | Destination | Provider | ||||||
|---|---|---|---|---|---|---|---|---|---|---|---|
| Type | Bus | Distance | 740m | Stop | Ballaghaderreen | Route | 977 | Destination | Atu Saint Angela's | Provider | Tfi Local Link Donegal Sligo Leitrim |
| Type | Bus | Distance | 740m | Stop | Ballaghaderreen | Route | 429 | Destination | Ballaghadereen | Provider | Bus Éireann |
| Type | Bus | Distance | 740m | Stop | Ballaghaderreen | Route | 22 | Destination | Dublin Airport | Provider | Bus Éireann |
| Type | Bus | Distance | 740m | Stop | Ballaghaderreen | Route | 451 | Destination | Longford | Provider | Bus Éireann |
| Type | Bus | Distance | 740m | Stop | Ballaghaderreen | Route | Ng05 | Destination | Liosban Industrial Estate | Provider | Westlink Coaches |
| Type | Bus | Distance | 740m | Stop | Ballaghaderreen | Route | 977 | Destination | Ballaghaderreen | Provider | Tfi Local Link Donegal Sligo Leitrim |
| Type | Bus | Distance | 740m | Stop | Ballaghaderreen | Route | 977 | Destination | Castlerea | Provider | Tfi Local Link Donegal Sligo Leitrim |
Your Mortgage and Insurance Tools
Check off the steps to purchase your new home
Use our Buying Checklist to guide you through the whole home-buying journey.
Budget calculator
Calculate how much you can borrow and what you'll need to save
BER Details
BER No: 114343429
Energy Performance Indicator: 315.89 kWh/m2/yr
Statistics
- 66Property Views
- 108
Potential views if upgraded to a Daft Advantage Ad
Learn How
Similar properties
€185,000
3b The Woodlands, Loughglynn, Moyne, Co. Roscommon, F45PW884 Bed · 3 Bath · Semi-D€190,000
Ballinphuill, Tibohine, Co. Roscommon, F45KW313 Bed · 1 Bath · Detached€200,000
No 11 Woodlands, Loughglynn, Castlerea, Co. Roscommon4 Bed · 3 Bath · Semi-D€225,000
Angel Cottage, Ballinphuill, Tibohine, Co. Roscommon, F45N2973 Bed · 1 Bath · Detached
€230,000
4 Cois Abhainn, Kilmovee, Kilmovee, Co. Mayo, F45K2533 Bed · 3 Bath · Semi-D€240,000
Carrowcommeen, Castlerea, Co. Roscommon, F45PX403 Bed · 1 Bath · Detached€250,000
Glebe House, Glebe West, Loughglynn, Co. Roscommon, F45FK736 Bed · 1 Bath · Detached€265,000
Aghalustia, Ballaghaderreen, Lisacul, Co. Roscommon, F45FK103 Bed · 1 Bath · Detached€275,000
Portaghard, Frenchpark, Co. Roscommon, Frenchpark, Co. Roscommon, F45FT534 Bed · 2 Bath · Detached€300,000
Doon West, Gurteen, Ballymote, Co. Sligo, F56PX334 Bed · 5 Bath · Detached€349,000
Cloontowart, Lisacul, Castlerea, Co. Roscommon, F45E7184 Bed · 2 Bath · Detached€350,000
Doon West, Gurteen, Ballymote, Co. Sligo, F56PX334 Bed · 4 Bath · Detached
Daft ID: 122044719

