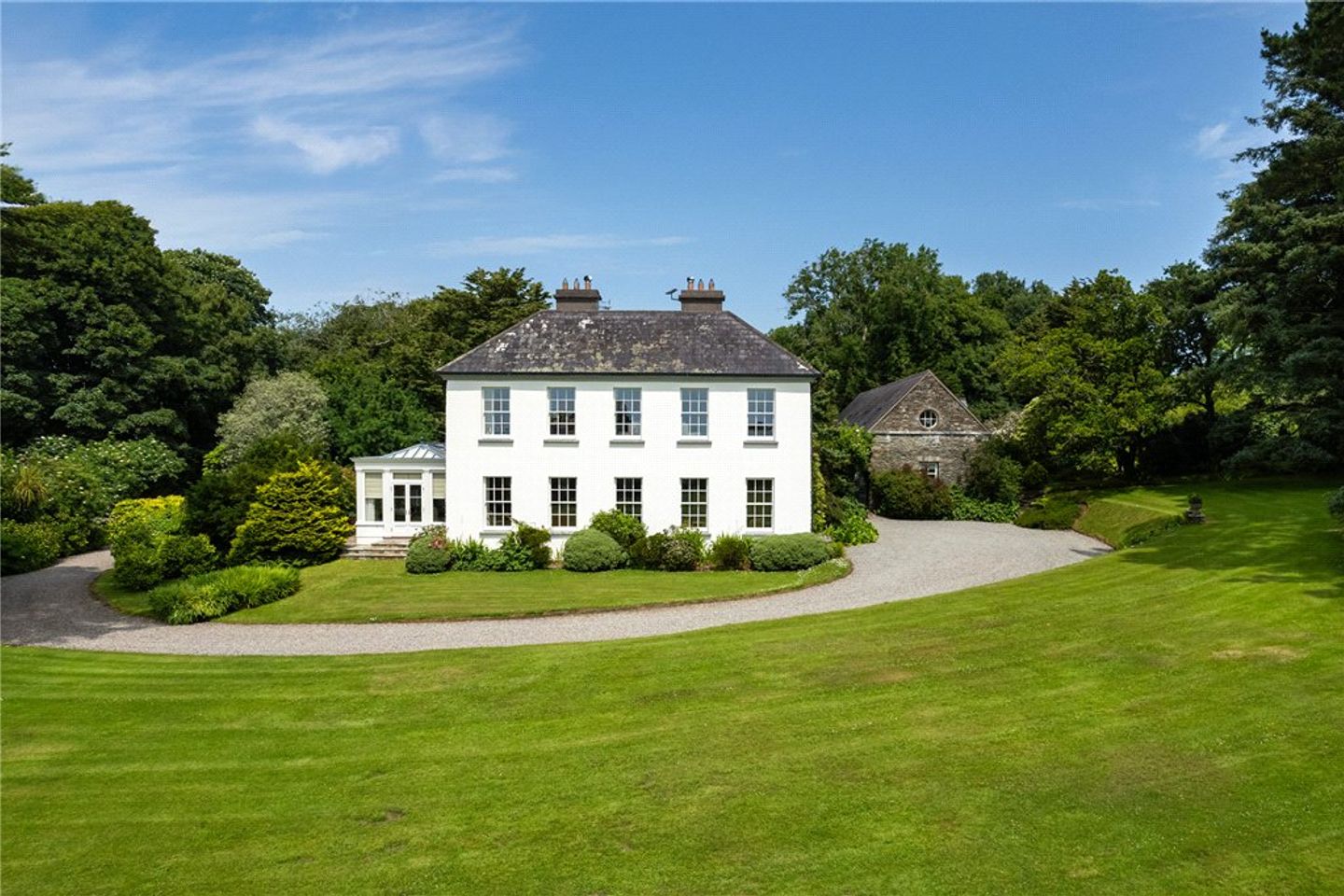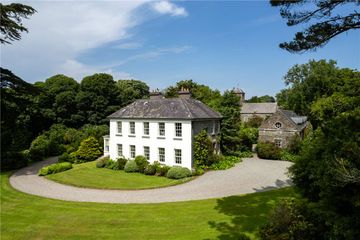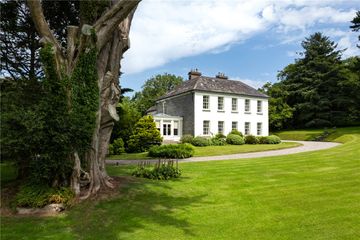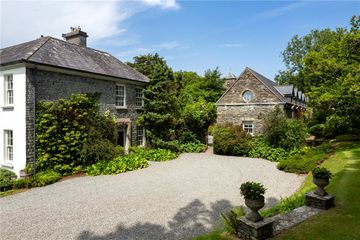




Rathclaren House, Rathclaren, Kilbrittain, Co. Cork, P72YD70
€2,950,000
- Price per m²:€4,884
- Estimated Stamp Duty:€107,000
- Selling Type:By Private Treaty
About this property
Description
Situated within the idyllic landscape of West Cork, Rathclaren House stands as a refined and meticulously restored period residence of notable architectural and historical interest. Constructed circa 1780 for the rector of Rathclaren Parish, this distinguished home was conceived in alignment with the ecclesiastical and social heritage of the time. Situated discreetly behind Rathclaren Church, the house enjoys a tranquil seclusion from the nearby road, with a naturally elevated clearance to the front providing views across the coastal seascape beyond. Set within approximately five acres of mature grounds—comprising a careful balance of woodland and manicured lawns—Rathclaren House offers a rare combination of privacy, serenity, and natural beauty. The estate is defined by the preservation of its original layout and the thoughtful incorporation of modern conveniences, representing a harmonious fusion of traditional elegance and contemporary luxury. A recent comprehensive renovation undertaken by the current owners has restored the property to an exceptional standard. No expense was spared in reviving the home’s architectural integrity while introducing superior materials and finishes throughout. Upon entry, guests are welcomed by an imposing central hallway, which serves as the heart of the ground floor and provides access to the principal reception rooms. The formal double reception rooms are positioned to take full advantage of the property’s southern orientation, with expansive windows affording generous views across the sweeping front lawns. These spaces are enhanced by solid oak flooring, detailed cornicing, and original fireplaces, combining grandeur with warmth. Adjacent to these is a more intimate reception room, clad in wood panelling, with an open hearth and traditional wood surround—an inviting retreat for colder evenings. Flowing seamlessly from this room is the conservatory, currently arranged as a formal dining space. Its glass frame invites an abundance of natural light and allows panoramic views of the mature gardens. A highlight of this area is the floor, composed of natural limestone sourced from a German quarry and embedded with ancient fossils—an exquisite detail underscoring the property’s commitment to quality craftsmanship. The kitchen is a centrepiece in its own right. Fully bespoke and hand-painted, it features solid oak interiors and a suite of premium integrated appliances. Central to the design is a grand island, ideal for casual dining and culinary preparation. An oil-fired Aga is paired with a gas hob to offer both tradition and efficiency. A connected dining nook accommodates six guests with ease, and wide windows flood the space with daylight, while French doors open directly onto a sheltered courtyard. The first floor comprises four bedrooms, each thoughtfully proportioned and flooded with light. The master suite is a sanctuary of sophistication, complete with an en-suite bathroom featuring a classic roll-top bath, twin basins, and refined fittings throughout. The additional bedrooms are equally generous and benefit from garden views and ample storage. A spacious family bathroom serves the upper level, ensuring comfort for residents and guests alike. Beyond the main house lies the former stable block, now converted into a charming guest residence. This independent dwelling offers three bedrooms—one en-suite—as well as a large reception area overlooking the internal courtyard. Finished with the same attention to detail as the principal residence, it offers versatile accommodation for guests or extended family. Furthermore, there is another two-bedroom cottage located close to the main house which would be ideal as staff quarters. The grounds of Rathclaren House further enhance its appeal. Enclosed by historic estate walls, the south-facing walled garden offers a secluded and sun-filled retreat. Mature trees, flowering shrubs, and expansive lawns provide an enchanting outdoor setting. Numerous ancillary outbuildings, some repurposed for practical use such as a wine cellar, contribute additional character and utility. A large detached double garage completes the estate’s infrastructure. Kilbrittain is a charming village in County Cork, Ireland, nestled between rolling hills and the Atlantic coastline. Located just 10 km from the vibrant town of Kinsale, Kilbrittain offers a peaceful rural retreat while remaining close to popular attractions. Cork city, the county’s bustling hub of culture and commerce, is about 35 km away and easily accessible by road. Cork Airport, only 30 km from the village, provides excellent travel connections for residents and visitors. Nearby villages such as Timoleague and Ballinspittle enhance Kilbrittain’s community feel, with shared amenities, schools, and social ties linking them together In summary, Rathclaren House is a property of rare distinction—steeped in ecclesiastical history, embraced by nature, and presented to an exceptional standard. It offers the unique opportunity to inhabit a part of Ireland’s architectural heritage while enjoying all the refinements of 21st-century country living.
The local area
The local area
Sold properties in this area
Stay informed with market trends
Local schools and transport
Learn more about what this area has to offer.
School Name | Distance | Pupils | |||
|---|---|---|---|---|---|
| School Name | Kilbrittain National School | Distance | 1.9km | Pupils | 206 |
| School Name | Gurraneasig National School | Distance | 4.2km | Pupils | 59 |
| School Name | Timoleague National School | Distance | 4.7km | Pupils | 154 |
School Name | Distance | Pupils | |||
|---|---|---|---|---|---|
| School Name | Barryroe National School | Distance | 6.3km | Pupils | 167 |
| School Name | Clogagh National School | Distance | 6.9km | Pupils | 55 |
| School Name | Ballinspittle National School | Distance | 7.3km | Pupils | 184 |
| School Name | Ballinadee National School | Distance | 8.1km | Pupils | 103 |
| School Name | Crossmahon National School | Distance | 9.1km | Pupils | 190 |
| School Name | Bandonbridge National School | Distance | 9.4km | Pupils | 187 |
| School Name | Gaelscoil Dhroichead Na Banndan | Distance | 9.5km | Pupils | 167 |
School Name | Distance | Pupils | |||
|---|---|---|---|---|---|
| School Name | Bandon Grammar School | Distance | 9.2km | Pupils | 717 |
| School Name | Coláiste Na Toirbhirte | Distance | 9.5km | Pupils | 451 |
| School Name | Hamilton High School | Distance | 10.4km | Pupils | 429 |
School Name | Distance | Pupils | |||
|---|---|---|---|---|---|
| School Name | St. Brogan's College | Distance | 11.1km | Pupils | 861 |
| School Name | Sacred Heart Secondary School | Distance | 12.8km | Pupils | 558 |
| School Name | Kinsale Community School | Distance | 12.9km | Pupils | 1498 |
| School Name | Clonakilty Community College | Distance | 13.3km | Pupils | 700 |
| School Name | Mount St Michael | Distance | 23.9km | Pupils | 379 |
| School Name | Ballincollig Community School | Distance | 26.8km | Pupils | 980 |
| School Name | Coláiste Choilm | Distance | 27.2km | Pupils | 1364 |
Type | Distance | Stop | Route | Destination | Provider | ||||||
|---|---|---|---|---|---|---|---|---|---|---|---|
| Type | Bus | Distance | 1.9km | Stop | Kilbrittain | Route | 253 | Destination | Clonakilty | Provider | Tfi Local Link Cork |
| Type | Bus | Distance | 1.9km | Stop | Kilbrittain | Route | 254 | Destination | Bandon | Provider | Tfi Local Link Cork |
| Type | Bus | Distance | 1.9km | Stop | Kilbrittain | Route | 254 | Destination | Kinsale Hotel | Provider | Tfi Local Link Cork |
Type | Distance | Stop | Route | Destination | Provider | ||||||
|---|---|---|---|---|---|---|---|---|---|---|---|
| Type | Bus | Distance | 1.9km | Stop | Kilbrittain | Route | 254 | Destination | Kinsale | Provider | Tfi Local Link Cork |
| Type | Bus | Distance | 1.9km | Stop | Kilbrittain | Route | 253 | Destination | Kinsale | Provider | Tfi Local Link Cork |
| Type | Bus | Distance | 2.2km | Stop | Coolmain | Route | 254 | Destination | Kinsale | Provider | Tfi Local Link Cork |
| Type | Bus | Distance | 2.2km | Stop | Coolmain | Route | 254 | Destination | Kinsale Hotel | Provider | Tfi Local Link Cork |
| Type | Bus | Distance | 2.2km | Stop | Coolmain | Route | 254 | Destination | Bandon | Provider | Tfi Local Link Cork |
| Type | Bus | Distance | 2.5km | Stop | Courtmacsherry | Route | 239 | Destination | Butlerstown Via Bandon | Provider | Bus Éireann |
| Type | Bus | Distance | 2.5km | Stop | Courtmacsherry | Route | 253 | Destination | Kinsale | Provider | Tfi Local Link Cork |
Your Mortgage and Insurance Tools
Check off the steps to purchase your new home
Use our Buying Checklist to guide you through the whole home-buying journey.
Budget calculator
Calculate how much you can borrow and what you'll need to save
A closer look
BER Details
Statistics
- 27/09/2025Entered
- 19,524Property Views
Daft ID: 16198706

