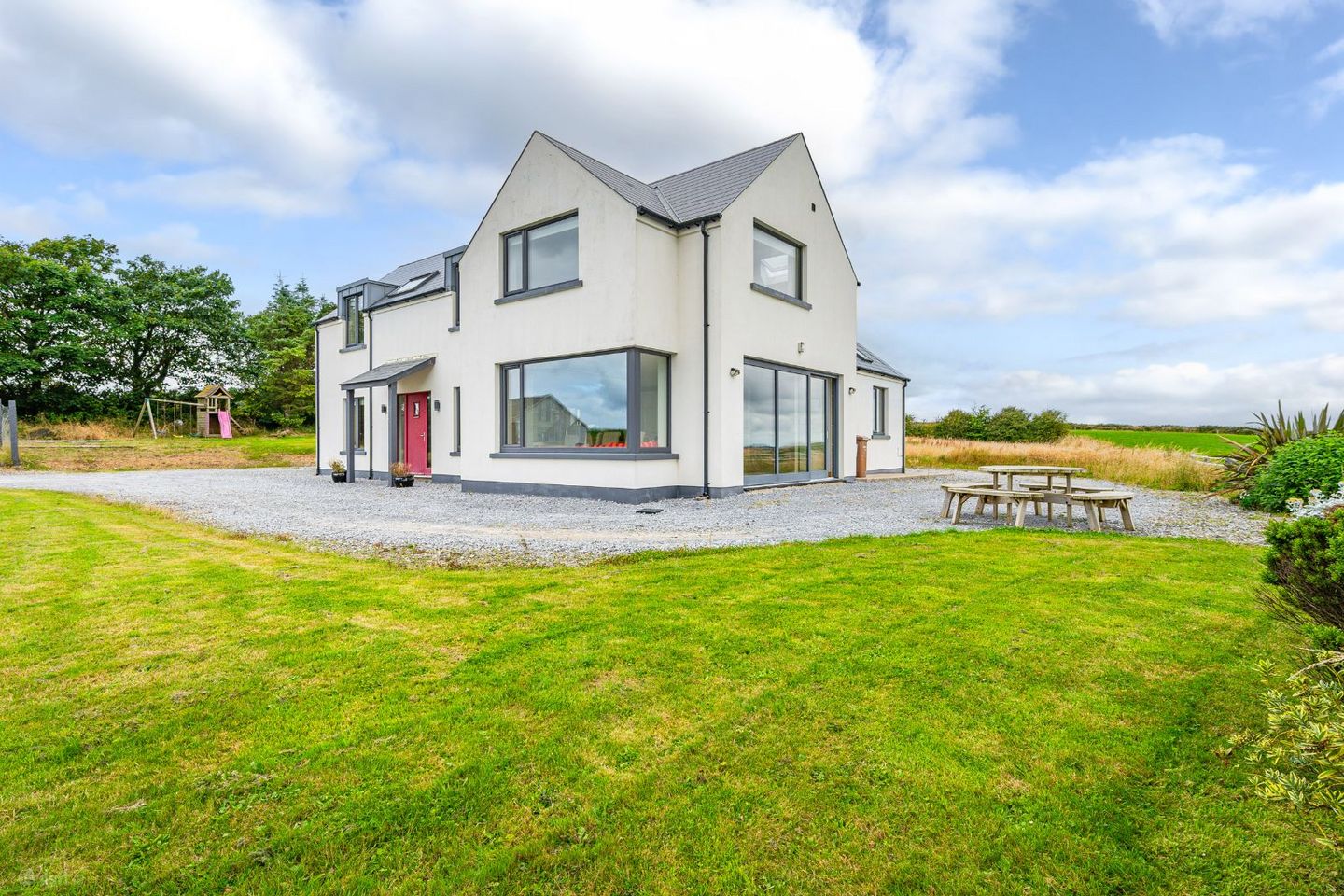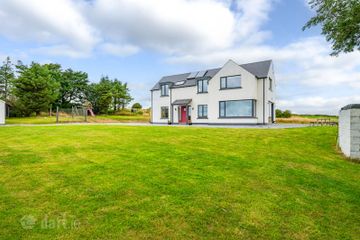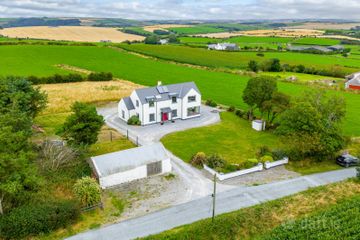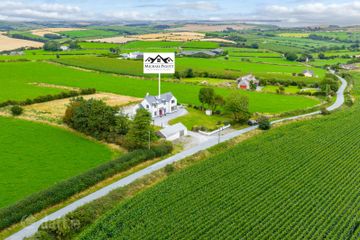



Reagrove, Minane Bridge, Co. Cork, P17X726
€725,000
- Price per m²:€3,356
- Estimated Stamp Duty:€7,250
- Selling Type:By Private Treaty
- BER No:108524059
About this property
Highlights
- 4 bed detached home extending to 2,330 sq. ft.
- Unique c. 1 acre elevated site
- Additional outbuilding with further potential
- Extensive living and bedroom accommodation with well-proportioned rooms
- Oil Fired Central Heating with Solar Panels
Description
Michael Pigott Auctioneer & Valuer is delighted to present this striking four-bedroom detached residence extending to 2,330 st. ft. in Reagrove, Minane Bridge. Occupying an elevated 1 acre site, the property combines contemporary comfort with generous living space, enhanced by sweeping countryside and sea views extending from the Comeragh Mountains to Ballycotton and further west towards the Old Head of Kinsale. Approached via a gravel driveway bordered by neat lawns and mature planting, the property is complemented by a traditional outbuilding with potential for a studio, workshop or storage. The grounds offer ample parking, space for recreation and gardening and a scenic backdrop that changes with the seasons. To the south, the expansive sea view provides daily interest, from shipping movements into Cork Harbour to leisure craft passing by. Perfectly located just minutes from Minane Bridge and Nohoval villages, with the spectacular Cork coastline close by, this home offers the best of rural living without compromising on convenience. Location: Situated in the peaceful setting of Reagrove, close to Minane Bridge and Nohoval, this home enjoys easy access to local amenities, schools, and beaches. Carrigaline and Kinsale are both just a short drive away, and Cork City and Cork Airport and Ringaskiddy are within comfortable commuting distance. Points of Interest: Nohoval Village Finders Inn Bar & Restaurant Rennies National School Tracton Arts & Community Centre Minane Bridge XL Shop Minane Bridge Tracton Woods The Overdraught Bar & Restaurant Nohoval Cove Beach Oysterhaven Beaches, Activity Center & MyHaven Sauna Rocky Bay Beach Roberts Cove Including Beach, Sauna, The Harbour Bar Ringabella Beach Nearby: Kinsale Town Centre - 20 mins Carrigaline - 15 mins Cork Airport - 30 mins Cork City - 30 mins Kinsale Golf Club - 20 mins Old Head Golf Links - 35 mins Ringaskiddy Industrial Area - 25 mins Accommodation Entrance Hall - 6.45m x 2m A bright, welcoming space with large-format tiled flooring and oak detailing to the staircase and doors, setting a warm, modern tone for the home. Kitchen/Dining - 8.13m x 6.4m The heart of the house – a bright, open-plan room with panoramic countryside and coastal views. Features include a large central island with granite worktop, bespoke cabinetry, Rangemaster cooker and a built-in window seat. Sliding doors lead to the exterior, creating a seamless indoor-outdoor flow. Living Room - 5.47m x 5.02m A split-level space with vaulted ceiling, skylights, picture windows and french doors. The floor-to-ceiling stone fireplace with solid-fuel stove forms a striking focal point. Playroom / Second Reception - 3.2m x 3.4m Currently configured as a playroom, this is a flexible space for family living, home office or snug. Ground Floor Bedroom - 4.13m x 3.4m The well-proportioned ground floor double bedroom offers a serene retreat with its clean white walls, light coloured carpet and garden views. Downstairs Shower Room - 2.85m x 1.73m Contemporary tiled finish with generous walk-in shower, WC and pedestal basin with mixer tap. Utility Room - 2.03m x 2.08m Practical storage and laundry area located just off the kitchen, with direct external access. Landing The carpeted first-floor landing, flooded with natural light from two velux windows, connects the living and sleeping areas, with wooden panelled doors leading to the bedrooms. Master Bedroom (5m x 4.5m) & En-Suite (2.76m x 1.86m) Generously proportioned and enjoying panoramic views, the main bedroom offers a sense of comfort and calm with soft tones and warm carpet flooring. A well-appointed en-suite features a large shower and velux window. Bedroom 3 - 5.13m x 3.12m This bright and well-laid-out bedroom offers generous floor space. There is sufficient room for a bunk bed, twin or double configuration, while still leaving space for play or study areas, a spacious double, ideal as a children’s bedroom or guest room. Bedroom 4 - 5.13m x 3.12m This spacious double bedroom, currently arranged as a children’s room, offers versatility for use as a guest bedroom or home office. Main Bathroom - 2.47m x 1.78m Fully tiled with bath/shower, vanity unit, mirrored cabinet, WC, and radiator. Detached Shed - 9.7m x 4.7m Concrete floor, corrugated roof. DIRECTIONS: From Carrigaline, head into Minane Bridge. Turn right after the bridge and follow signs for Tabor Lodge. Go through the first crossroads and take a left shortly afterwards. Continue along this road to a T-junction and take a right. At the Y-junction, keep right and the property is located along this road on the right handside, indicated by our "For Sale" sign. Alternatively please follow Eircode:P17 X726
The local area
The local area
Sold properties in this area
Stay informed with market trends
Local schools and transport

Learn more about what this area has to offer.
School Name | Distance | Pupils | |||
|---|---|---|---|---|---|
| School Name | Rennies National School | Distance | 1.4km | Pupils | 141 |
| School Name | Knocknamanagh National School | Distance | 3.4km | Pupils | 101 |
| School Name | Templebreedy National School | Distance | 8.2km | Pupils | 74 |
School Name | Distance | Pupils | |||
|---|---|---|---|---|---|
| School Name | S N Bun An Tsabhairne | Distance | 8.4km | Pupils | 191 |
| School Name | Crosshaven Boys National School | Distance | 8.4km | Pupils | 224 |
| School Name | Owenabue Etns | Distance | 9.2km | Pupils | 91 |
| School Name | Belgooly National School | Distance | 9.5km | Pupils | 352 |
| School Name | St Mary's Church Of Ireland National School | Distance | 9.6km | Pupils | 209 |
| School Name | Sonas Special Primary Junior School | Distance | 9.6km | Pupils | 48 |
| School Name | Gaelscoil Charraig Uí Leighin | Distance | 9.7km | Pupils | 596 |
School Name | Distance | Pupils | |||
|---|---|---|---|---|---|
| School Name | Edmund Rice College | Distance | 8.3km | Pupils | 577 |
| School Name | Coláiste Muire- Réalt Na Mara | Distance | 8.3km | Pupils | 518 |
| School Name | Carrigaline Community School | Distance | 9.4km | Pupils | 1060 |
School Name | Distance | Pupils | |||
|---|---|---|---|---|---|
| School Name | Gaelcholáiste Charraig Ui Leighin | Distance | 9.8km | Pupils | 283 |
| School Name | Kinsale Community School | Distance | 12.5km | Pupils | 1498 |
| School Name | Coláiste Muire | Distance | 13.9km | Pupils | 704 |
| School Name | Carrignafoy Community College | Distance | 14.1km | Pupils | 356 |
| School Name | St Peter's Community School | Distance | 14.5km | Pupils | 353 |
| School Name | St Francis Capuchin College | Distance | 15.0km | Pupils | 777 |
| School Name | Douglas Community School | Distance | 17.0km | Pupils | 562 |
Type | Distance | Stop | Route | Destination | Provider | ||||||
|---|---|---|---|---|---|---|---|---|---|---|---|
| Type | Bus | Distance | 5.4km | Stop | Fountainstown | Route | 220x | Destination | Crosshaven | Provider | Bus Éireann |
| Type | Bus | Distance | 5.4km | Stop | Fountainstown | Route | 220x | Destination | Crosshaven | Provider | Bus Éireann |
| Type | Bus | Distance | 7.0km | Stop | Myrtleville | Route | 220a | Destination | South Mall | Provider | Bus Éireann |
Type | Distance | Stop | Route | Destination | Provider | ||||||
|---|---|---|---|---|---|---|---|---|---|---|---|
| Type | Bus | Distance | 7.0km | Stop | Myrtleville | Route | 220x | Destination | Ovens | Provider | Bus Éireann |
| Type | Bus | Distance | 8.2km | Stop | Yacht Club | Route | 220x | Destination | Carrigaline | Provider | Bus Éireann |
| Type | Bus | Distance | 8.3km | Stop | Brightwater | Route | 220x | Destination | Ovens | Provider | Bus Éireann |
| Type | Bus | Distance | 8.3km | Stop | Brightwater | Route | 220a | Destination | South Mall | Provider | Bus Éireann |
| Type | Bus | Distance | 8.4km | Stop | Laburnum Avenue | Route | 220 | Destination | Fort Camden | Provider | Bus Éireann |
| Type | Bus | Distance | 8.4km | Stop | Laburnum Avenue | Route | 220 | Destination | Carrigaline | Provider | Bus Éireann |
| Type | Bus | Distance | 8.4km | Stop | Laburnum Avenue | Route | 220c | Destination | Crosshaven | Provider | Bus Éireann |
Your Mortgage and Insurance Tools
Check off the steps to purchase your new home
Use our Buying Checklist to guide you through the whole home-buying journey.
Budget calculator
Calculate how much you can borrow and what you'll need to save
A closer look
BER Details
BER No: 108524059
Ad performance
- Date listed15/08/2025
- Views16,680
- Potential views if upgraded to an Advantage Ad27,188
Daft ID: 16260578

