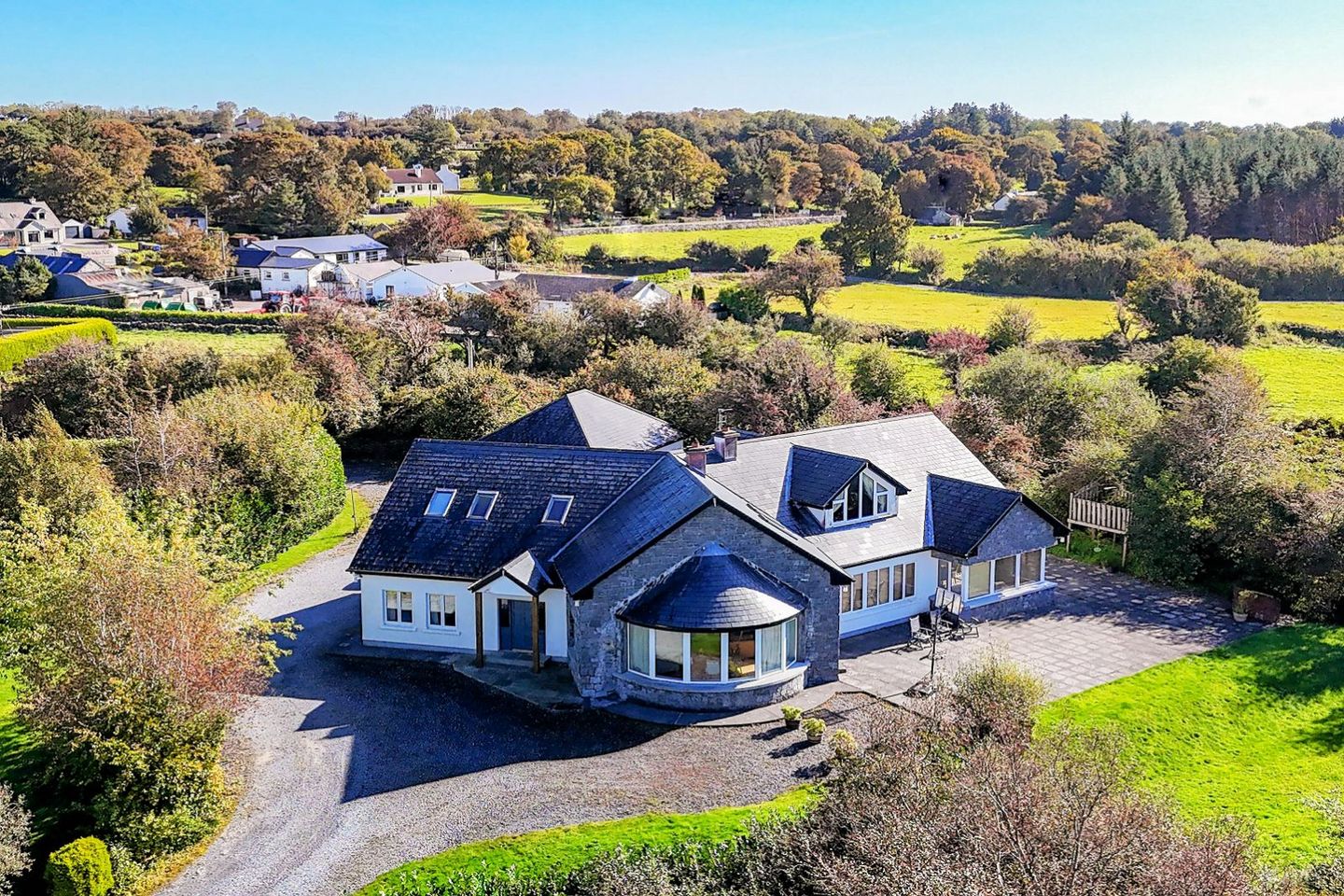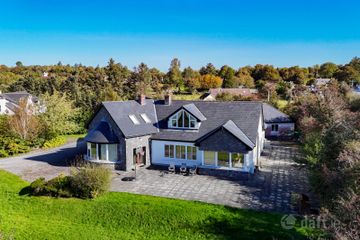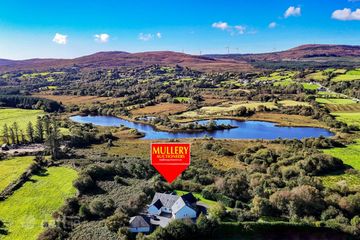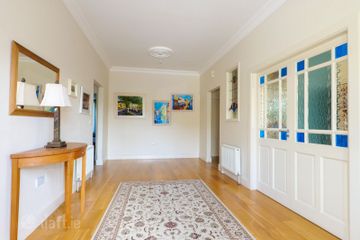



Redhill, Gortnagroagh, Rosscahill, Co. Galway, H91KTY5
€725,000
- Estimated Stamp Duty:€7,250
- Selling Type:By Private Treaty
- BER No:118803170
- Energy Performance:126.89 kWh/m2/yr
About this property
Highlights
- Bright & Generously Proportioned
- Secluded Site
- OFCH
- Detached Garage
- Close to Oughterard & Moycullen
Description
Set on a generous and private site in Rosscahill, this exceptional detached residence offers a rare opportunity to secure a luxurious and beautifully proportioned home in a tranquil countryside setting. This deceptively spacious residence is exceptionally well laid out, offering expansive living and sleeping accommodation that is both practical and inviting. Generous proportions are further enhanced by high ceilings on the ground floor, creating a wonderful sense of space. On arrival, a welcoming hallway sets the tone for the home. To the right lies a magnificent living room, where a large curved bay window floods the space with natural light. Double doors open through to a second reception room, which in turn connects seamlessly to a beautifully proportioned kitchen and dining area. The kitchen is fitted with an extensive range of kitchen units and features an island unit. A spacious utility room and guest WC adjoin this space for added convenience. Also on the ground floor are a study, playroom, shower room, and two generous double bedrooms, each with its own en-suite. Upstairs, a spacious landing leads to five further bedrooms. The main bedroom suite is particularly impressive. This room benefits from a walk-in wardrobe and en-suite. A well-appointed family bathroom completes the accommodation. Externally, the property is complemented by a detached garage and gardens. The property is ideally located between the vibrant villages of Moycullen and Oughterard, both of which offer a wealth of local services including schools, cafes, shops, supermarkets, bars, restaurants and sports cubs. Rosscahill is perfectly positioned for lovers of the outdoors, with Lough Corrib just a short distance away as well as Oughterard Golf club. This is a rare opportunity to acquire a truly special home and viewing is highly recommended to full appreciate the property. Accommodation Entrance Hall: 20'2" (6.15m) x 9'9" (2.97m) Wooden floor, ceiling coving & centrepieces, double doors opening to living room Living Room: 23'6" (7.16m) Max x 22'0" (6.71m) Max Open fireplace, wooden floor, large curved bay window, ceiling coving & centrepiece, French doors leading to outside, double doors leading to the family room Family Room: 19'7" (5.97m) x 15'1" (4.6m) Fireplace with stove, wooden floor, ceiling coving & centrepiece, double doors leading to the kitchen Kitchen/Dining Room: 31'6" (9.6m) x 16'7" (5.05m) 13` x 5` 3" Fitted wall & floor units, integrated oven, microwave, hob, dishwasher, stainless steel sink unit, tiled floor, tiled splashback, ceiling coving, recessed lights, island unit with sink Utility Room: 12'9" (3.89m) x 16'0" (4.88m) (Measurement includes WC) Fitted units, stainless steel sink unit, tiled floor, ceiling coving, tiled splashback Wc: Wc, whb, tiled floor, ceiling coving Hallway: With wooden floor, carpet stairs, ceiling coving & centrepiece Study: 17'4" (5.28m) Max x 11'2" (3.4m) Wooden floor, ceiling coving & centrepiece Shower Room: Shower, wc, vanity unit with whb, tiled floor, part tiled walls, ceiling coving Playroom: 11'2" (3.4m) x 10'5" (3.18m) Wooden floor, ceiling coving & centrepiece Bedroom 1: 13'11" (4.24m) x 12'4" (3.76m) With wooden floor, ceiling coving & centrepiece, built-in wardrobe En-suite: Shower, wc, whb, tiled floor, part tiled walls, ceiling coving Bedroom 2: 13'11" (4.24m) x 12'3" (3.73m) With wooden floor, ceiling coving & centrepiece, built-in wardrobe En-suite: Shower, wc, whb, tiled floor, part tiled walls, ceiling coving FIRST FLOOR Landing: Carpet floor, linen cupboard Main Bedroom: 19'3" (5.87m) Max x 17'3" (5.26m) Max Wooden floor, ceiling coving, large window Walk-in Wardrobe: Built-in units, wooden floor En-suite: Shower, wc, whb, tiled floor, part tiled walls, heated towel rail Bedroom 4: 17'2" (5.23m) x 10'0" (3.05m) Laminate floor Bedroom 5: 20'4" (6.2m) x 13'3" (4.04m) Built-in wardrobe, laminate floor Bedroom 6: 15'0" (4.57m) x 10'0" (3.05m) Built-in wardrobe, laminate floor Bedroom 7: 15'0" (4.57m) x 9'11" (3.02m) Built-in wardrobe, laminate floor Bathroom: Bath with overhead shower, wc, whb, tiled floor, part tiled walls Please Note: Messrs. Mullery Auctioneers Ltd. for themselves and for the vendors or lessors of this property whose agents they are, give notice that:- (i) The particulars are set out as a general outline for the guidance of intending purchasers or lessees, and do not constitute, nor constitute part of, an offer or contract. (ii) All descriptions, dimensions, references to condition and necessary permissions for use and occupation, and other details are given in good faith and are believed to be correct, but any intending purchasers or tenants should not rely on them as statements or representations of fact but must satisfy themselves by inspection or otherwise as to the correctness of each of them. (iii) No person in the employment of Messrs. Mullery Auctioneers Ltd. has any authority to make or give any representation or warranty whatever in relation to this property. (iv) We have not tested any apparatus, fixtures, fittings or services. Interested parties must undertake their own investigation into the working order of these items. (v) All measurements are approximate and photographs and maps provided are for guidance only. (vi) Where a Matterport Virtual Tour is provided, we do not accept any responsibility for the accuracy of the Matterport measurement tool. Interested parties must confirm these measurements themselves by inspection or otherwise. (vii) Where a floorplan is provided please note the following; Whilst every attempt has been made to ensure the accuracy of these floorplans, any measurements, position of doors, windows etc are approximate and no responsibility is taken for any error, omission or mis-statement. These plans are provided for illustrative purposes only and should be used as such. These plans are for guidance only and must not be relied upon as a statement of fact. Attention is drawn to this important notice
The local area
The local area
Sold properties in this area
Stay informed with market trends
Local schools and transport

Learn more about what this area has to offer.
School Name | Distance | Pupils | |||
|---|---|---|---|---|---|
| School Name | St Annin's National School | Distance | 790m | Pupils | 253 |
| School Name | Scoil Bhaile Nua | Distance | 5.1km | Pupils | 70 |
| School Name | Collinamuck National School | Distance | 5.7km | Pupils | 23 |
School Name | Distance | Pupils | |||
|---|---|---|---|---|---|
| School Name | Scoil Náisiúnta Uachtar Árd | Distance | 6.0km | Pupils | 263 |
| School Name | Scoil Naomh Bríde | Distance | 7.2km | Pupils | 65 |
| School Name | Moycullen Central National School | Distance | 8.2km | Pupils | 402 |
| School Name | Clydagh National School | Distance | 9.1km | Pupils | 18 |
| School Name | Claran N. S. | Distance | 9.5km | Pupils | 111 |
| School Name | Kilroe National School | Distance | 11.2km | Pupils | 34 |
| School Name | Scoil Mhuire Doire Glinne | Distance | 11.6km | Pupils | 26 |
School Name | Distance | Pupils | |||
|---|---|---|---|---|---|
| School Name | St Pauls | Distance | 6.1km | Pupils | 479 |
| School Name | Presentation College | Distance | 12.7km | Pupils | 845 |
| School Name | Coláiste Na Coiribe | Distance | 16.5km | Pupils | 666 |
School Name | Distance | Pupils | |||
|---|---|---|---|---|---|
| School Name | Colaiste Chroi Mhuire | Distance | 17.1km | Pupils | 267 |
| School Name | Coláiste Éinde | Distance | 18.2km | Pupils | 806 |
| School Name | Salerno Secondary School | Distance | 18.4km | Pupils | 666 |
| School Name | Coláiste Naomh Feichín | Distance | 18.4km | Pupils | 62 |
| School Name | Dominican College | Distance | 18.5km | Pupils | 601 |
| School Name | St. Mary's College | Distance | 18.7km | Pupils | 415 |
| School Name | Coláiste Muire Máthair | Distance | 18.8km | Pupils | 765 |
Type | Distance | Stop | Route | Destination | Provider | ||||||
|---|---|---|---|---|---|---|---|---|---|---|---|
| Type | Bus | Distance | 160m | Stop | Gortnagroagh | Route | 923 | Destination | Cleggan | Provider | Citylink |
| Type | Bus | Distance | 160m | Stop | Gortnagroagh | Route | 419 | Destination | Clifden | Provider | Bus Éireann |
| Type | Bus | Distance | 160m | Stop | Gortnagroagh | Route | 419 | Destination | Oughterard | Provider | Bus Éireann |
Type | Distance | Stop | Route | Destination | Provider | ||||||
|---|---|---|---|---|---|---|---|---|---|---|---|
| Type | Bus | Distance | 170m | Stop | Gortnagroagh | Route | 419 | Destination | Eyre Square | Provider | Bus Éireann |
| Type | Bus | Distance | 1.2km | Stop | Rosscahill | Route | 923 | Destination | Galway Coach Station | Provider | Citylink |
| Type | Bus | Distance | 1.7km | Stop | Doon | Route | 419 | Destination | Galway | Provider | Bus Éireann |
| Type | Bus | Distance | 1.7km | Stop | Doon | Route | 419 | Destination | Eyre Square | Provider | Bus Éireann |
| Type | Bus | Distance | 1.8km | Stop | Doon | Route | 419 | Destination | Clifden | Provider | Bus Éireann |
| Type | Bus | Distance | 1.8km | Stop | Doon | Route | 419 | Destination | Oughterard | Provider | Bus Éireann |
| Type | Bus | Distance | 2.1km | Stop | Doonnakilla Bridge | Route | 923 | Destination | Letterfrack | Provider | Citylink |
Your Mortgage and Insurance Tools
Check off the steps to purchase your new home
Use our Buying Checklist to guide you through the whole home-buying journey.
Budget calculator
Calculate how much you can borrow and what you'll need to save
BER Details
BER No: 118803170
Energy Performance Indicator: 126.89 kWh/m2/yr
Ad performance
- Date listed07/10/2025
- Views10,037
- Potential views if upgraded to an Advantage Ad16,360
Daft ID: 16313730

