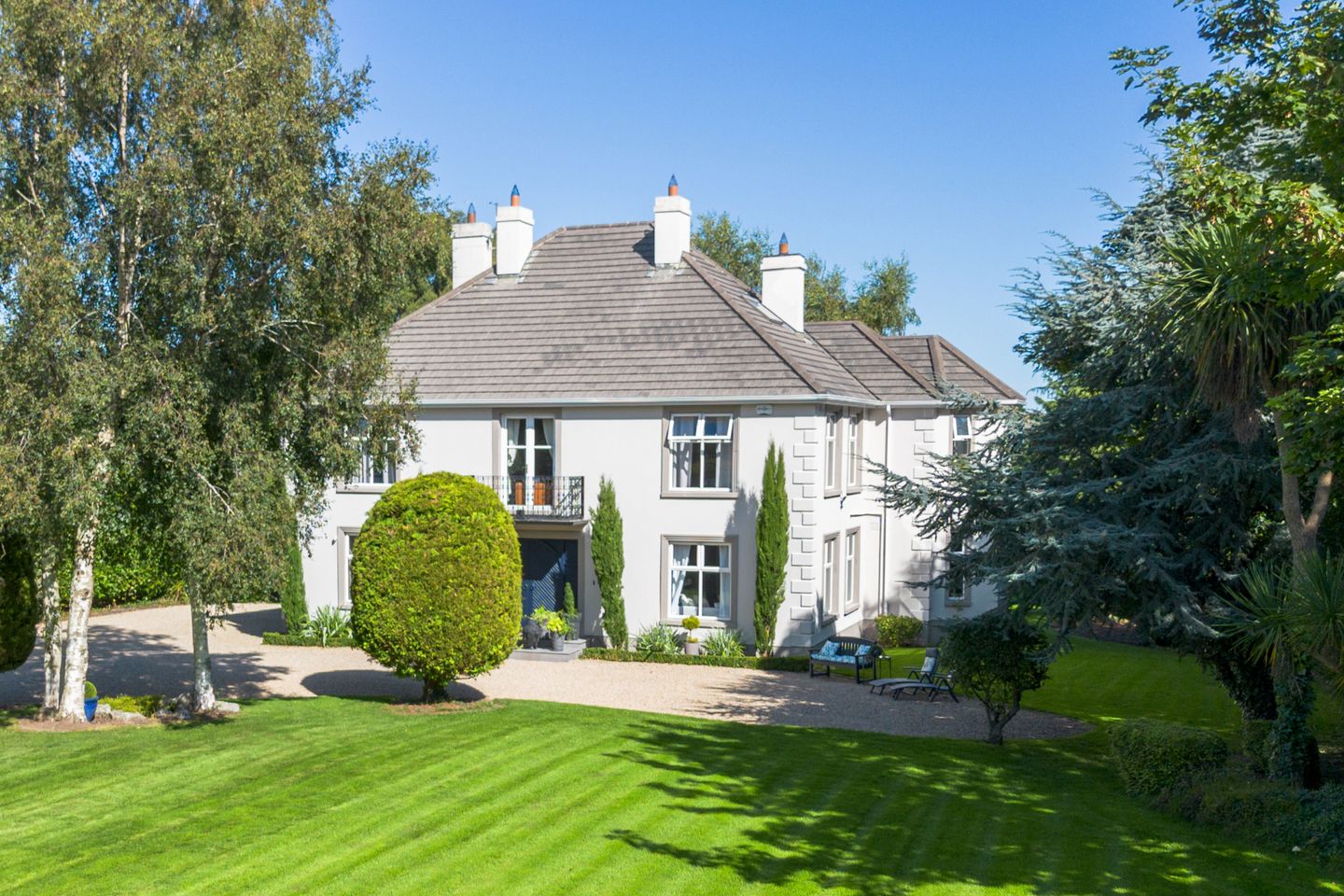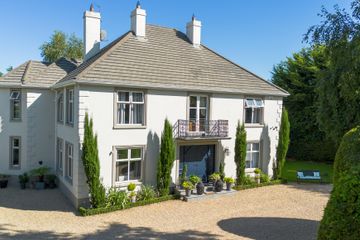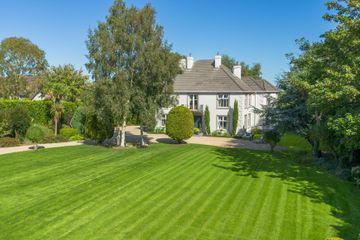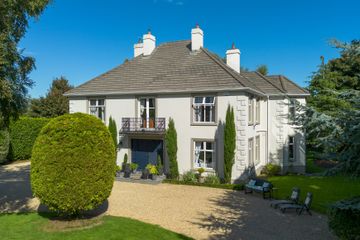



Renaissance House, Ballybride Road, Rathmichael, Dublin 18, D18Y021
€1,795,000
- Price per m²:€5,610
- Estimated Stamp Duty:€37,700
- Selling Type:By Private Treaty
- BER No:106334287
- Energy Performance:164.16 kWh/m2/yr
About this property
Highlights
- Immaculately presented four bedroom, four bathroom, detached family home
- Set within wonderfully landscaped and private gardens of circa 0.9 acre
- Extending to circa 320 sq.m. / 3,444 sq.ft. with rooms of a very generous proportion
- Designed and built to an exceptional standard
- Light filled accommodation with rooms boasting dual and triple aspect views
Description
Welcome to Renaissance House, an exceptional, 4 bedroom, detached residence situated in a most desirable and peaceful location just off the Ballybride Road between Shankill and Rathmichael in south County Dublin. Set on delightful, landscaped and manicured gardens of a circa 0.9 acre, this is a truly magnificent and elegant family home was planned and built to maximise both the internal space and the influx of natural sunlight within the property. Extending to a generous 320 sq.m. / 3,444 sq.ft. and presented in absolute turn-key condition with the use of very tasteful décor, Renaissance House is appointed to exacting standards and demonstrates a high quality of build with exceptional finishes throughout. A sweeping, sandstone graveled driveway leads to the front of this beautiful family home. One is immediately greeted with a sense of privacy and tranquility with the property situated centrally within its expansive surrounding gardens. Thoughtfully designed, the house itself provides a Californian feel and sense of style and has an excellent flow of the living and bedroom accommodation with rooms of very substantial proportions, high ceilings and dual aspect windows. In brief the accommodation comprises of a stunning centrally positioned hallway with a double height ceiling on entering and stretching to the far end of the property with views and access out to the rear garden. Taking centre stage in the entrance hall is the beautifully curved, open staircase with solid timber treads and wrought iron balustrades rising to the first floor. To the right, off the hallway is a fine living room, with a raised gas fireplace which adjoins the large kitchen / breakfast room. The kitchen / breakfast room is exceptionally well appointed and has ample dining space. There is a guest WC and separate utility room towards the rear. To the left off the hallway are the family room with feature open fireplace and the dining room which also has a fireplace and a set of French patio doors out to the side garden. Upstairs a wonderfully bright landing runs the entire length of the property. On this level there are four large double bedrooms, two of which are ensuite and the spacious, modern family bathroom. A Stira stairs gives access to the large attic space with 4 Velux windows which provides the potential to be converted should one wish. Externally the very generous gardens are beautifully landscaped and maintained with manicured lawns and curved border beds filled with mature trees as well as herbaceous and flowering plants. The property enjoys sunshine all day long and there is a raised patio area to the rear, perfect for relaxation and entertainment. The location of Renaissance House on Ballybride Road is also most desirable and very convenient to the village of Shankill with a host of amenities and facilities available. Bray, Enniskerry, Killiney and Dalkey are also close by. Discerning parents have an excellent choice of primary and secondary schools in the locality as well as excellent transport links for those in 3rd Level education. The DART at Shankill is easily accessible along with the LUAS at Brides Glen and there are several Dublin Bus routes within walking distance. Sporting enthusiasts have a huge range of activities and clubs within the area including golf, tennis, GAA, biking, sea swimming and sailing. Hallway 8.8m x 3.65m. Wonderfully spacious and light-filled hallway running the entire length of the property providing access to all the ground floor rooms and out to the garden at the rear. Alarm panel. Porcelain tiled flooring and wall lighting. Living Room 5.93m x 4.40m. Exceptionally bright, dual aspect room with feature raised gas fireplace. Solid timber flooring, central and wall lighting. Adjoining the kitchen / breakfast room. Kitchen / Breakfast Room 6.05m x 4.39m. With views to both the front and rear gardens, the contemporary style kitchen provides a full range of bespoke fitted kitchen units offering excellent storage options. Polished granite work tops and cut stone tiled wall feature. Range of quality appliances to include Bosch double fan oven, Whirlpool microwave, Nordmende hob, extractor hood, Indesit dishwasher, Samsung fridge freezer and stainless steel sink with mixer tap. Ample room for a table for kitchen family dining. Suspended pendulum, wall hung and undercounter lighting and porcelain tiled flooring. Family Room 5.94m x 4.41m. Dual aspect room. Majestic raised open fireplace with slate hearth and ornate mantle. Timber flooring. Dining Room 6.00m x 4.40m. Dual aspect room. Formal dining room with feature open fireplace with slate hearth and timber mantle. Set of French doors to garden. Guest WC 2.23m x 0.83m. White suite incorporating a wash hand basin set within a storage unit and WC with high level cistern. Extractor fan. Tiled flooring and central lighting. Utility Room 2.23m x 0.83m. Range of utility appliances including a Candy washing machine and Hotpoint dryer. Storage shelving. Access to factory-clad hot water tank. Tiled flooring and central lighting. Curved, open staircase to: Landing 8.8m x 3.65m. Wonderfully bright and spacious landing running full length of property providing access to all the first floor rooms and to attic space. Set of glazed door out to front balcony. Carpeted flooring and wall lighting. Bedroom 1 6.00m x 4.38m. Large double room to the rear with dual aspect. Floor to ceiling built in wardrobes. Carpeted flooring and central lighting. Ensuite 4.41m x 2.74m. White suite with wash hand basin, WC, roll top bath with mixer tap and wall hung rain shower head with feature ornate tiled wall. Separate shower cubicle, storage shelving and heated towel rail. Tiled flooring, partially tiled walls and recess lighting. Bedroom 2 4.39m x 4.36m. Double bedroom to rear with dual aspect views. Access to a guest WC and to a separate area hosting a bath and shower. Carpeted flooring and recess lighting. WC 1.32m x 0.95m. White suite with WC with high cistern and wash hand basin set within a storage unit. Extractor fan. Carpeted flooring and central lighting. Bathroom 2.0m x 1.32m. Cast iron roll top bath with mixer tap and shower head. Separate wall hung shower with rain forest shower head. Family Bathroom 4.39m x 2.59m. White suite incorporating wash hand basin set within a storage unit with mirror over, large corner bath with mixer tap and shower head, separate walk-in shower with rain forest head. Heated towel rail and storage shelving. Travertine tiled flooring, partially tiled walls, recess and wall lighting. Bedroom 3 4.41m x 3.18m. Double bedroom to the front with dual aspect views. Built in wardrobes. Carpeted flooring and central lighting. Bedroom 4 4.42m x 3.17m. Double bedroom to the front with dual aspect views. Built in wardrobes. Carpeted flooring and central lighting.
The local area
The local area
Sold properties in this area
Stay informed with market trends
Local schools and transport

Learn more about what this area has to offer.
School Name | Distance | Pupils | |||
|---|---|---|---|---|---|
| School Name | St Anne's Shankill | Distance | 510m | Pupils | 438 |
| School Name | Rathmichael National School | Distance | 730m | Pupils | 203 |
| School Name | St. Columbanus National School | Distance | 1.9km | Pupils | 115 |
School Name | Distance | Pupils | |||
|---|---|---|---|---|---|
| School Name | Ballyowen Meadows | Distance | 2.0km | Pupils | 54 |
| School Name | Gaelscoil Phadraig | Distance | 2.1km | Pupils | 126 |
| School Name | Cherrywood Educate Together National School | Distance | 2.1km | Pupils | 166 |
| School Name | St Kierans Spec School | Distance | 2.3km | Pupils | 57 |
| School Name | St Kierans Spec Sch | Distance | 2.3km | Pupils | 0 |
| School Name | Scoil Cholmcille Junior | Distance | 2.6km | Pupils | 122 |
| School Name | Scoil Cholmcille Senior | Distance | 2.7km | Pupils | 153 |
School Name | Distance | Pupils | |||
|---|---|---|---|---|---|
| School Name | John Scottus Secondary School | Distance | 1.5km | Pupils | 197 |
| School Name | Woodbrook College | Distance | 1.8km | Pupils | 604 |
| School Name | St Laurence College | Distance | 2.3km | Pupils | 281 |
School Name | Distance | Pupils | |||
|---|---|---|---|---|---|
| School Name | Holy Child Killiney | Distance | 2.8km | Pupils | 395 |
| School Name | St. Gerard's School | Distance | 3.0km | Pupils | 620 |
| School Name | Coláiste Raithín | Distance | 3.5km | Pupils | 342 |
| School Name | Cabinteely Community School | Distance | 3.6km | Pupils | 517 |
| School Name | St Thomas' Community College | Distance | 3.8km | Pupils | 14 |
| School Name | North Wicklow Educate Together Secondary School | Distance | 3.8km | Pupils | 325 |
| School Name | Loreto Secondary School | Distance | 4.2km | Pupils | 735 |
Type | Distance | Stop | Route | Destination | Provider | ||||||
|---|---|---|---|---|---|---|---|---|---|---|---|
| Type | Bus | Distance | 620m | Stop | Stonebridge Close | Route | E1 | Destination | Northwood | Provider | Dublin Bus |
| Type | Bus | Distance | 620m | Stop | Stonebridge Close | Route | 45b | Destination | Dun Laoghaire | Provider | Go-ahead Ireland |
| Type | Bus | Distance | 620m | Stop | Stonebridge Close | Route | 45a | Destination | Dun Laoghaire | Provider | Go-ahead Ireland |
Type | Distance | Stop | Route | Destination | Provider | ||||||
|---|---|---|---|---|---|---|---|---|---|---|---|
| Type | Bus | Distance | 620m | Stop | Stonebridge Close | Route | 181 | Destination | Stephen's Green Nth | Provider | St.kevin's Bus Service |
| Type | Bus | Distance | 620m | Stop | Stonebridge Close | Route | E1 | Destination | Parnell Square | Provider | Dublin Bus |
| Type | Bus | Distance | 620m | Stop | Stonebridge Close | Route | L14 | Destination | Cherrywood | Provider | Dublin Bus |
| Type | Bus | Distance | 630m | Stop | Stonebridge Close | Route | E1 | Destination | Ballywaltrim | Provider | Dublin Bus |
| Type | Bus | Distance | 630m | Stop | Stonebridge Close | Route | 84n | Destination | Charlesland | Provider | Nitelink, Dublin Bus |
| Type | Bus | Distance | 630m | Stop | Stonebridge Close | Route | 7n | Destination | Woodbrook College | Provider | Nitelink, Dublin Bus |
| Type | Bus | Distance | 630m | Stop | Stonebridge Close | Route | L14 | Destination | Southern Cross | Provider | Dublin Bus |
Your Mortgage and Insurance Tools
Check off the steps to purchase your new home
Use our Buying Checklist to guide you through the whole home-buying journey.
Budget calculator
Calculate how much you can borrow and what you'll need to save
BER Details
BER No: 106334287
Energy Performance Indicator: 164.16 kWh/m2/yr
Ad performance
- Date listed08/10/2025
- Views19,777
- Potential views if upgraded to an Advantage Ad32,237
Similar properties
€1,645,000
The Old Glebe House, The Glebe, The Glebe, Rathmichael, Co. Dublin5 Bed · 4 Bath · Detached€1,645,000
The Old Glebe House, Brides Glen Road, Rathmichael, Co. Dublin, D18Y7H74 Bed · 4 Bath · Detached€1,700,000
Ashbrook House, Ballybetagh Road, Kilternan, Dublin 18, D18VW594 Bed · 5 Bath · Detached€1,795,000
Small Oaks, 6 Rathmichael Haven, Rathmichael, Dublin 18, D18A7025 Bed · 6 Bath · Detached
€1,890,000
Lordello House, Lordello Road, Rathmichael, Co. Dublin, D18V8K07 Bed · 4 Bath · Detached€2,100,000
7 Old Rathmichael, Off Quarry Road, Rathmichael, Dublin 18, D18H4265 Bed · 4 Bath · Detached€3,250,000
Glencarrig, Falls Road, Shankill, Dublin 18, D18X2T85 Bed · 3 Bath · Bungalow€3,350,000
7 Rathmichael Haven, Rathmichael, Dublin 18, D18A0E18 Bed · 10 Bath · Detached
Daft ID: 15737229

