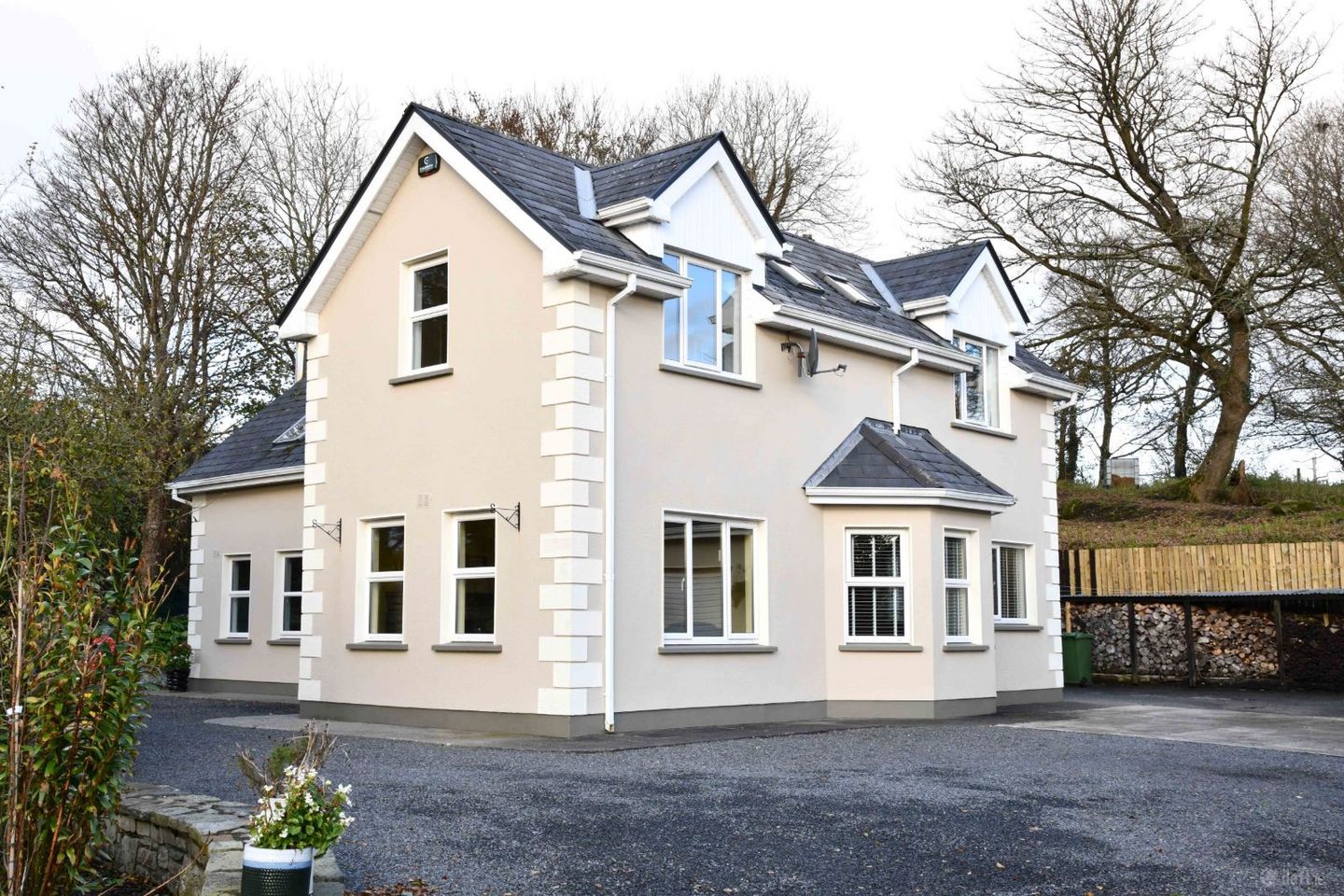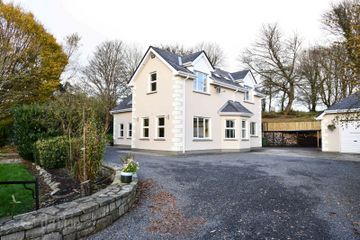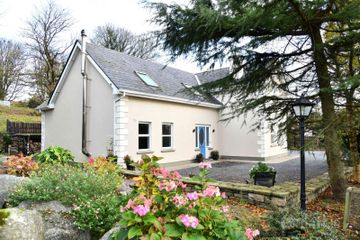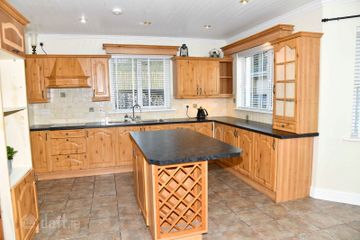



Rinnaney, Foxford, Co. Mayo, F26H529
€395,000
- Price per m²:€2,194
- Estimated Stamp Duty:€3,950
- Selling Type:By Private Treaty
- BER No:100472406
- Energy Performance:133.57 kWh/m2/yr
About this property
Description
Superior 4-Bedroom Detached Residence in the Rustic Paradise of Rinnanney Set in the scenic and tranquil surroundings of Rinnanney, this superior 4-bedroom detached residence presents an exceptional opportunity for discerning buyers. Combining timeless character with a very modern finish, the home offers a perfect balance between country charm and contemporary living. Conveniently located just a short distance from Foxford, and within easy reach of Ballina and Castlebar, it is ideally positioned for both peaceful living and accessibility to nearby amenities. Approached via wrought iron gates, the property immediately makes a statement with its beautiful driveway leading to an extensive landscaped site. The grounds feature lush lawns and ample shrubbery, offering both privacy and a serene environment for relaxation, outdoor entertaining, or enjoying the surrounding countryside. Inside, the home is elegantly floored throughout and fitted with all modern conveniences, creating a warm and inviting atmosphere. The kitchen-dining area is a highlight, designed for both family living and entertaining, with generous natural light and high-quality finishes. There is ample optional living space, allowing flexibility for formal dining, additional sitting areas, or home offices to suit a variety of lifestyles. The residence offers four generous bedrooms, with potential for three en-suites, perfectly accommodating a family or guests. The main bathroom is extensive and pristine, further emphasizing the home’s quality and attention to detail. Additional rooms include a sitting room and utility room, enhancing the home’s practicality and comfort. A practical garage complements the living spaces, while oil plus solid fuel heating ensures warmth throughout the year. The combination of traditional and modern heating systems adds flexibility and efficiency. Externally, the property continues to impress with extensively landscaped lawns, mature shrubbery, and a beautiful driveway framed by wrought iron gates. These features not only provide privacy and security but also add elegance and prestige to the home. The combination of character, modern finishes, and functional spaces creates a residence that is as practical as it is beautiful. Key Features: Superior 4-bedroom detached residence with garage Potential for 3 en-suites and one pristine main bathroom Delightful kitchen-dining area with modern finishes Sitting room, utility room, and ample optional living space Elegantly floored throughout with all modern conveniences Oil plus solid fuel heating Extensive landscaped grounds with lawns and shrubbery Beautiful driveway accessed via wrought iron electric gates Convenient location near Foxford, Ballina, and Castlebar Both stove and fire have back boilers. House Alarmed This property is ideal for families, professionals, or anyone seeking a home that blends country tranquility with modern luxury. Every aspect, from the spacious interiors to the beautifully landscaped grounds, has been designed to maximize comfort, style, and functionality. In summary, this superior Rinnanney residence is a rare opportunity to secure a home of distinction and character. With its combination of elegant living spaces, modern amenities, and exceptional external features, it represents both a practical family home and a stylish retreat in one of the region’s most desirable locations. Approximate Measurements – (Sq feet) Utility: 8.5 x 11.77 Tiles Hotpress Storage Kitchen / Dining: 18.06 x 15.75 Tiles Central Island Sitting: 13.09 x 13.59 Wooden floors Solid fuel fire place Large hall: Timber flooring Sitting: 14.02 x 12.96 Wooden floors Solid fuel stove Bedroom 1: 12.99 x 13.03 Timber Floors Bathroom: 6.56 x 8.50 Tiles Large Bathtub Sink Toilet Bedroom 2: 13.22 x 11.64 Timber floors Built In Storage Ensuite: 8.41 x 3.57 Shower / Toilet / Sink Bedroom 3: 13.16 x 11.86 Timber Flooring Ensuite: 7.99 x 3.51 Shower / Toilet / Sink Master Bedroom: 21.32 x 13.01 + 8.37 x 6.61 Carpet Potential for Ensuite / Storage: 5.67 x 20.14 Garage: 20.35 x 13.17
Standard features
The local area
The local area
Sold properties in this area
Stay informed with market trends
Local schools and transport

Learn more about what this area has to offer.
School Name | Distance | Pupils | |||
|---|---|---|---|---|---|
| School Name | Foxford National School | Distance | 1.9km | Pupils | 261 |
| School Name | Bunscoil Naomh Bríd Agus Pádraíg | Distance | 4.8km | Pupils | 57 |
| School Name | Attymass National School | Distance | 6.1km | Pupils | 27 |
School Name | Distance | Pupils | |||
|---|---|---|---|---|---|
| School Name | Currabaggan National School | Distance | 7.3km | Pupils | 134 |
| School Name | Straide National School | Distance | 7.6km | Pupils | 52 |
| School Name | Carrowmore National School | Distance | 7.9km | Pupils | 36 |
| School Name | Meelick National School | Distance | 9.0km | Pupils | 100 |
| School Name | Killasser National School | Distance | 9.4km | Pupils | 28 |
| School Name | Breaffy National School | Distance | 9.9km | Pupils | 232 |
| School Name | Cloghans National School | Distance | 10.0km | Pupils | 11 |
School Name | Distance | Pupils | |||
|---|---|---|---|---|---|
| School Name | St Joseph's Secondary School | Distance | 1.8km | Pupils | 464 |
| School Name | Scoil Muire Agus Padraig | Distance | 11.4km | Pupils | 410 |
| School Name | Moyne College | Distance | 13.3km | Pupils | 207 |
School Name | Distance | Pupils | |||
|---|---|---|---|---|---|
| School Name | St Muredachs College | Distance | 13.6km | Pupils | 401 |
| School Name | St. Mary's Secondary School | Distance | 14.0km | Pupils | 539 |
| School Name | Gortnor Abbey | Distance | 17.2km | Pupils | 604 |
| School Name | St Louis Community School | Distance | 17.7km | Pupils | 690 |
| School Name | St. Tiernan's College | Distance | 17.9km | Pupils | 237 |
| School Name | Davitt College | Distance | 19.9km | Pupils | 880 |
| School Name | St Joseph's Community College | Distance | 20.0km | Pupils | 201 |
Type | Distance | Stop | Route | Destination | Provider | ||||||
|---|---|---|---|---|---|---|---|---|---|---|---|
| Type | Bus | Distance | 1.6km | Stop | Foxford North | Route | Ng11 | Destination | Civic Offices | Provider | Barrett Travel |
| Type | Bus | Distance | 1.6km | Stop | Foxford North | Route | Ng11 | Destination | Terryland Retail Pk | Provider | Barrett Travel |
| Type | Bus | Distance | 1.8km | Stop | Foxford | Route | 52 | Destination | Ballina | Provider | Bus Éireann |
Type | Distance | Stop | Route | Destination | Provider | ||||||
|---|---|---|---|---|---|---|---|---|---|---|---|
| Type | Bus | Distance | 1.8km | Stop | Foxford | Route | 451 | Destination | Ballina | Provider | Bus Éireann |
| Type | Bus | Distance | 1.8km | Stop | Foxford | Route | 22 | Destination | Dublin Airport | Provider | Bus Éireann |
| Type | Bus | Distance | 1.8km | Stop | Foxford | Route | 421 | Destination | Knock Shrine | Provider | Bus Éireann |
| Type | Bus | Distance | 1.8km | Stop | Foxford | Route | 22 | Destination | Dublin | Provider | Bus Éireann |
| Type | Bus | Distance | 1.9km | Stop | Foxford | Route | 430 | Destination | Galway Cathedral | Provider | Citylink |
| Type | Bus | Distance | 2.0km | Stop | Foxford | Route | Ng01 | Destination | University South | Provider | Treacy Coaches |
| Type | Rail | Distance | 2.8km | Stop | Foxford | Route | Rail | Destination | Westport | Provider | Irish Rail |
Your Mortgage and Insurance Tools
Check off the steps to purchase your new home
Use our Buying Checklist to guide you through the whole home-buying journey.
Budget calculator
Calculate how much you can borrow and what you'll need to save
BER Details
BER No: 100472406
Energy Performance Indicator: 133.57 kWh/m2/yr
Ad performance
- Date listed07/11/2025
- Views9,458
- Potential views if upgraded to an Advantage Ad15,417
Similar properties
Daft ID: 16340979

