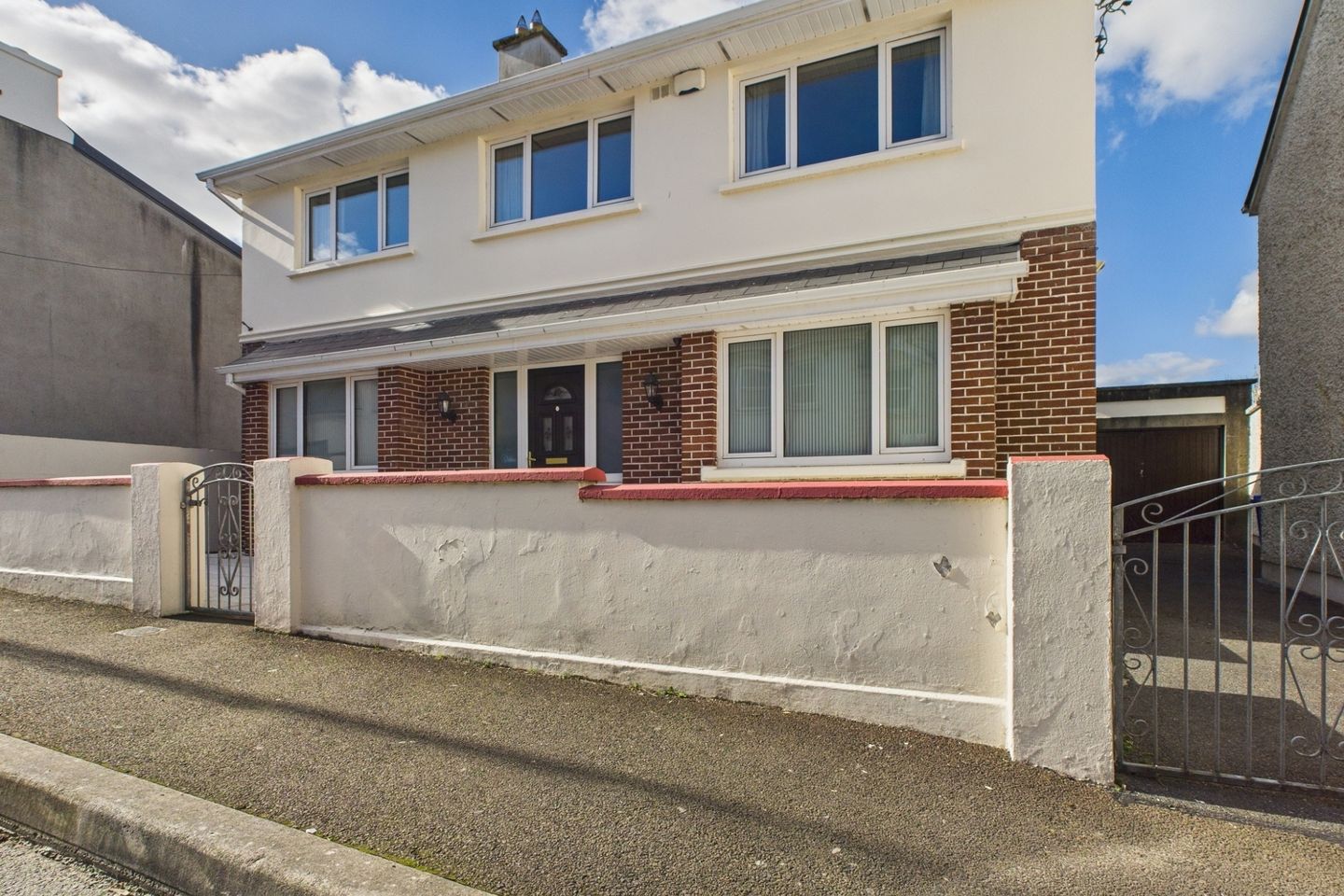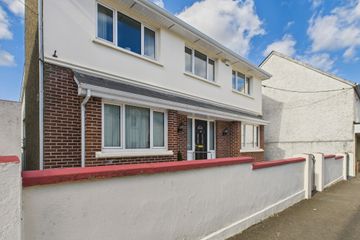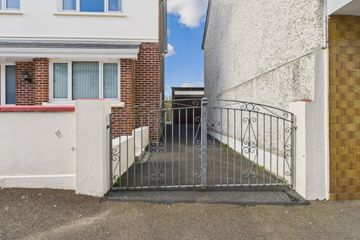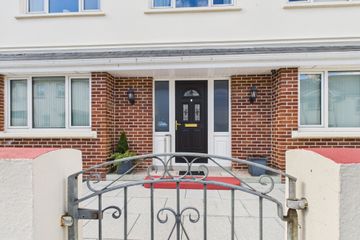



Riverside, Church Street, Scarriff, Co. Clare., V94TX26
€325,000
- Price per m²:€2,211
- Estimated Stamp Duty:€3,250
- Selling Type:By Private Treaty
- BER No:118248012
- Energy Performance:140.85 kWh/m2/yr
About this property
Highlights
- Set in the centre of the town
- Close to Lough Derg
- Oak doors and architraves on ground floor
- Stone paved front yard
- Excellent BER rating B3
Description
Interested in this property? Sign up for mySherryFitz to arrange your viewing, see current offers or make your own offer. Register now at SherryFitz.ie. Located on Church Street in the vibrant town of Scarriff, East Clare, this beautifully modernised five-bedroom detached townhouse offers the perfect blend of contemporary comfort and traditional charm. With a generous floor area of 147 sqm, this two-storey home has been fully upgraded while retaining its character, boasting an impressive B3 energy rating. At the heart of the home is a bright and spacious open-plan living, kitchen, and dining area, designed for modern living. The property features five well-appointed bedrooms (four upstairs and one downstairs) and three bathrooms (including an ensuite bathroom for the downstairs bedroom), providing ample space for families. Step outside to discover a large patio area, perfect for outdoor dining, with steps leading to a split-level, generously sized back garden—a private haven in the town centre. A side driveway offers off-street parking, leading to a garage for additional storage or workshop potential. Situated just moments from Scarriff’s local amenities, including shops, pubs, cafés, and schools, this home also benefits from its proximity to the stunning shores of Lough Derg and the scenic beauty of East Clare. Whether you're seeking a stylish family home or a serene retreat with town convenience, this property is a must-see. Viewings are highly recommended—contact us today for more details! Bedroom 3 Front aspect double bedroom with laminate flooring Entrance Hall High ceilings, feature light fitting, wood flooring. Attractive energy efficient front door. Living Room Bay window to the front, wood flooring, oil fired stove. Feature solid wood bookcase Kitchen Solid granite counter stops. Tile floor. Integrated hob and oven. Generous wall and base units. Dining area Patio doors to the rear garden. Tile floors. Open plan to kitchen Utility Room Ample storage with base units. Tile floor Downstairs store / hotpress Downstairs WC Tile floor. WC and WHB Ground floor bedroom Front aspect with bay window. Wood flooring. Built in wardrobes. Ensuite bathroom. Ensuite bathroom Fully tiled bathroom with WC, WHB and walk in wet room shower area with electric shower. Landing Bright landing with transition to upstairs bedrooms and main bathroom. Carpet flooring Bedroom 2 Front aspect double bedroom with laminate flooring, buildin in wardrobes and fireplace. Bedroom 4 Front aspect double bedroom with laminate flooring Bedroom 5 Rear aspect single bedroom with laminate flooring and built in wardrobes Bathroom Includes bath with tiled area. WHB and WC
The local area
The local area
Sold properties in this area
Stay informed with market trends
Local schools and transport

Learn more about what this area has to offer.
School Name | Distance | Pupils | |||
|---|---|---|---|---|---|
| School Name | Scariff National School | Distance | 390m | Pupils | 149 |
| School Name | Tuamgraney National School | Distance | 1.8km | Pupils | 46 |
| School Name | Raheen Wood Community National School | Distance | 2.3km | Pupils | 97 |
School Name | Distance | Pupils | |||
|---|---|---|---|---|---|
| School Name | Bodyke National School | Distance | 5.5km | Pupils | 30 |
| School Name | Iniscealtra National School | Distance | 6.4km | Pupils | 71 |
| School Name | Ogonnelloe National School | Distance | 6.6km | Pupils | 104 |
| School Name | Feakle National School | Distance | 8.1km | Pupils | 58 |
| School Name | Flagmount National School | Distance | 11.2km | Pupils | 39 |
| School Name | Lakyle National School | Distance | 12.2km | Pupils | 53 |
| School Name | Portroe National School | Distance | 12.4km | Pupils | 128 |
School Name | Distance | Pupils | |||
|---|---|---|---|---|---|
| School Name | Scariff Community College | Distance | 1.1km | Pupils | 458 |
| School Name | St Anne's Community College | Distance | 13.6km | Pupils | 719 |
| School Name | St. Joseph's Secondary School Tulla | Distance | 16.3km | Pupils | 728 |
School Name | Distance | Pupils | |||
|---|---|---|---|---|---|
| School Name | Mercy College | Distance | 17.6km | Pupils | 162 |
| School Name | Nenagh College | Distance | 22.6km | Pupils | 368 |
| School Name | St Mary's Secondary School | Distance | 22.7km | Pupils | 569 |
| School Name | St. Joseph's Cbs Nenagh | Distance | 23.2km | Pupils | 714 |
| School Name | Newport College | Distance | 23.5km | Pupils | 364 |
| School Name | St. Mary's Secondary School | Distance | 23.9km | Pupils | 725 |
| School Name | Gort Community School | Distance | 25.0km | Pupils | 1018 |
Type | Distance | Stop | Route | Destination | Provider | ||||||
|---|---|---|---|---|---|---|---|---|---|---|---|
| Type | Bus | Distance | 190m | Stop | Scariff | Route | 344 | Destination | Ennis | Provider | Tfi Local Link Limerick Clare |
| Type | Bus | Distance | 200m | Stop | Scariff | Route | 349 | Destination | Scarrif | Provider | Bus Éireann |
| Type | Bus | Distance | 200m | Stop | Scariff | Route | 342 | Destination | Ennis | Provider | Tfi Local Link Limerick Clare |
Type | Distance | Stop | Route | Destination | Provider | ||||||
|---|---|---|---|---|---|---|---|---|---|---|---|
| Type | Bus | Distance | 200m | Stop | Scariff | Route | 349 | Destination | Gort | Provider | Bus Éireann |
| Type | Bus | Distance | 210m | Stop | Scariff | Route | 345 | Destination | Scarrif | Provider | Bus Éireann |
| Type | Bus | Distance | 210m | Stop | Scariff | Route | 344 | Destination | Whitegate | Provider | Tfi Local Link Limerick Clare |
| Type | Bus | Distance | 210m | Stop | Scariff | Route | 345 | Destination | Limerick Bus Station | Provider | Bus Éireann |
| Type | Bus | Distance | 210m | Stop | Scariff | Route | 342 | Destination | Flagmount | Provider | Tfi Local Link Limerick Clare |
| Type | Bus | Distance | 1.3km | Stop | Drewsborough | Route | 342 | Destination | Ennis | Provider | Tfi Local Link Limerick Clare |
| Type | Bus | Distance | 1.3km | Stop | Drewsborough | Route | 344 | Destination | Ennis | Provider | Tfi Local Link Limerick Clare |
Your Mortgage and Insurance Tools
Check off the steps to purchase your new home
Use our Buying Checklist to guide you through the whole home-buying journey.
Budget calculator
Calculate how much you can borrow and what you'll need to save
A closer look
BER Details
BER No: 118248012
Energy Performance Indicator: 140.85 kWh/m2/yr
Statistics
- 19/11/2025Entered
- 4,164Property Views
- 6,787
Potential views if upgraded to a Daft Advantage Ad
Learn How
Similar properties
€360,000
Fossabeg, Scarriff, Co. Clare8 Bed · 6 Bath · Detached€385,000
Scanlon's House, Ballyminogue, Scarriff, Co. Clare, V94N7XH5 Bed · 3 Bath · Detached€650,000
Fort Edward, Coolreagh, Bodyke, Co. Clare, V94EK4K5 Bed · 4 Bath · Detached€795,000
Roxholme House, Clounty, V94A7K66 Bed · 9 Bath · Detached
Daft ID: 16025302

