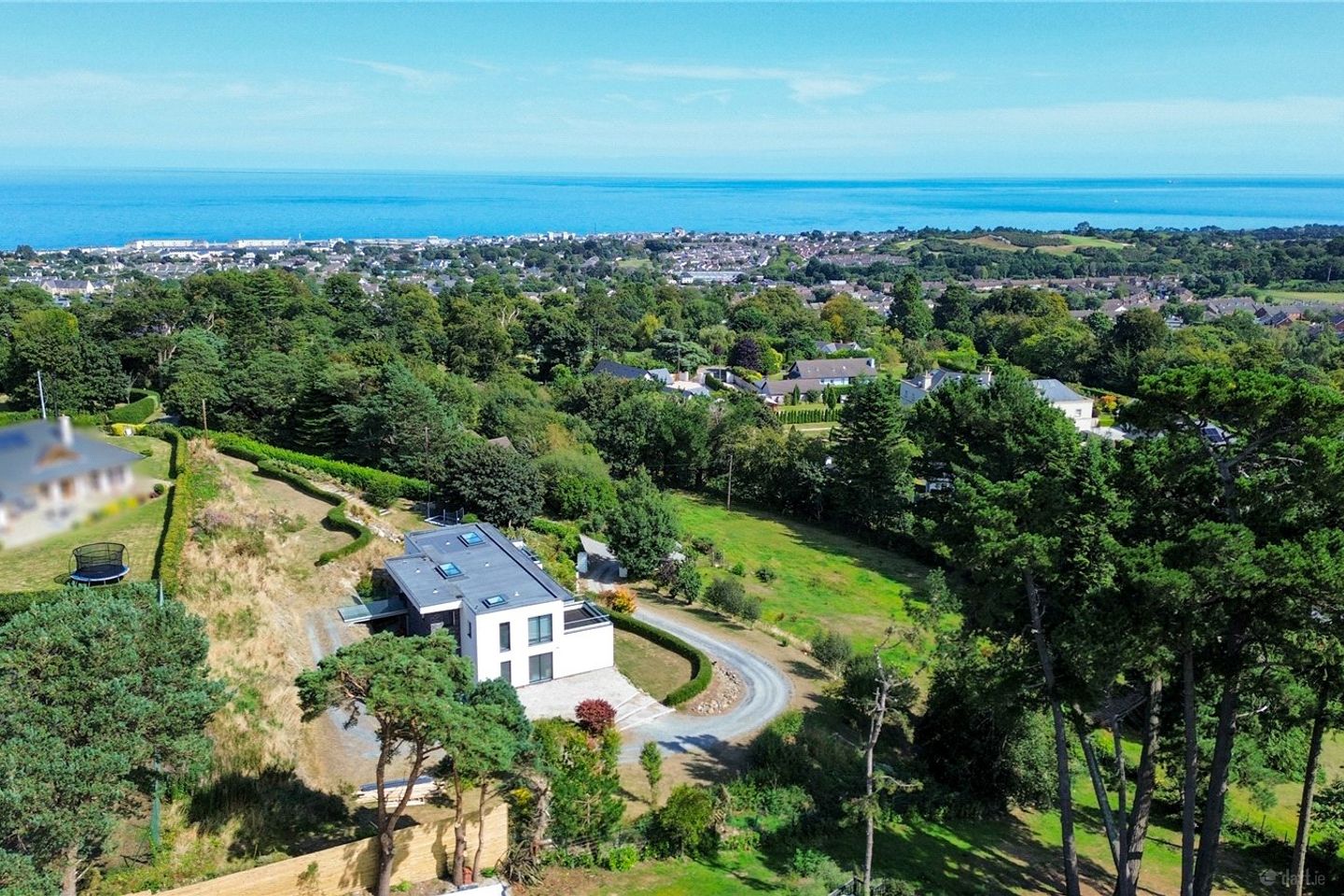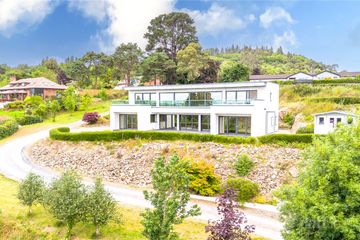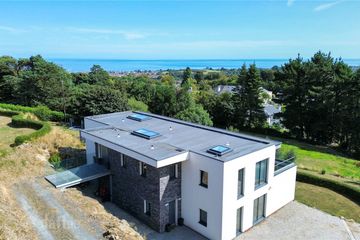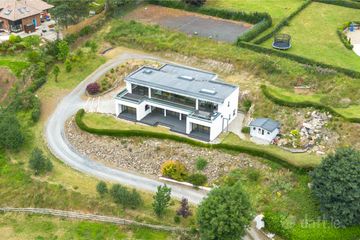



Rockfalls House, Kindlestown Upper, Delgany, Co. Wicklow, A63RP04
€1,895,000
- Price per m²:€6,467
- Estimated Stamp Duty:€43,700
- Selling Type:By Private Treaty
- BER No:118992775
- Energy Performance:46.93 kWh/m2/yr
About this property
Description
DNG Greystones is delighted to introduce this truly exceptional and architecturally striking residence to the market, a bespoke, light-filled modern home designed by Fergus Flanaghan Architects that seamlessly marries contemporary elegance with a warm, inviting atmosphere. Completed c. 2018 to an exacting A2 energy-rated standard, this beautifully designed detached home extends to approximately 293 Sq. M (c. 3,153 Sq. Ft) and is set on a generous 0.6-acre site. It offers expansive, thoughtfully planned accommodation that takes full advantage of its elevated position, with breathtaking south-facing sea views across the Delgany and Greystones countryside and toward the shimmering Wicklow coastline as far Wicklow Head and its lighthouse. From the moment you step inside, this home impresses with its commanding views, exceptional natural light, and sense of spaciousness and lighting designed by Wink lighting. Entry is via the upper (first) floor, where the panoramic vista is immediately visible from nearly every angle, a constant reminder of the privileged setting this home enjoys. The layout has been carefully considered to optimize both lifestyle and function. A private study, tucked away from the main living areas, offers an ideal remote working environment without distraction. The open-plan design of the main living spaces creates a wonderful sense of flow and airiness, with generous floor-to-ceiling sliding glass doors connecting the interior seamlessly with expansive sun terraces. These terraces not only enhance the usable living space but also provide a perfect setting for al-fresco dining, entertaining, or quiet relaxation while taking in the spectacular surroundings. To the left of the home, a beautifully appointed kitchen is fitted with extensive in-frame cabinetry, a central island with breakfast bar, and premium appliances. A rooflight above bathes the space in natural light throughout the day. Adjoining this is a utility room and a separate laundry room, one of two in the property, a thoughtful inclusion for busy family life. At the heart of the first floor is the open-plan living/dining area, a wonderfully bright and welcoming space designed to bring the outside in, with direct access to the sun terrace and uninterrupted sea and countryside views. A playroom adjacent to the living area offers flexibility, easily adaptable for growing families or those desiring a larger open-concept space. On the opposite wing of the house lies a second reception room, currently used as a home office but ideally suited as a quiet family lounge or reading room. This room also opens out onto the sun terrace, making it a peaceful retreat bathed in light. A stylish family shower room completes the first-floor accommodation. Descending to the ground floor via a bespoke floating staircase with sleek glass balustrades, roof light and a feature wall with stone cladding, you are greeted by five spacious double bedrooms. Two are luxurious principal suites, each with their own walk-in wardrobe and contemporary ensuite bathrooms. Every bedroom enjoys direct access to the garden and sun terraces with very special sea views, enhancing the sense of space and indoor-outdoor living. A guest WC, a second laundry room ideally located close to the bedrooms, a large family bathroom, and plant room complete this level. The south-facing rear garden is equally impressive, beautifully landscaped with sun-drenched terraces, level lawns for children to enjoy, and mature hedging that provides privacy without obscuring the surrounding views. A tranquil water feature and koi pond highlights the site’s natural rocky contours, blending with the environment to create a peaceful outdoor sanctuary. The views from the garden and its lawned terraces are stunning and stretch all the way to Wicklow head and its lighthouse, so whether you are dining on the luxurious sun terraces off the living spaces or enjoying time in the garden you cannot fail to be impressed by this beautiful backdrop. Practicality is also a key feature of this home, with dual-level parking, two separate entrances, and a host of premium fittings throughout. Discreetly positioned within a small, private enclave off Chapel Road in Delgany, this exceptional home offers rare seclusion just minutes from all local amenities. The convenience of this location cannot be overstated — within a 2km radius are a variety of respected primary and secondary schools including St. Laurence’s, Temple Carrig, Greystones Educate Together, and Gaelscoil na gCloch Liath. Greystones Dart station is a mere 2.8km away, and Go-Ahead bus services operate from just 700m down the road, making commuting and access to Dublin city both easy and efficient. This outstanding home offers the best of both worlds, a private and peaceful setting surrounded by nature, combined with the convenience of nearby schools, transport links, and the vibrant seaside town of Greystones. A true gem in the heart of Delgany, this home must be seen to be fully appreciated. Contact DNG Greystones today to arrange a personal inspection of this remarkable family home. At a glance: • Architecturally designed 5-bedroom detached home on 0.61-acre plot • Approx. 293 Sq M / 3,153 Sq Ft of light-filled accommodation • Completed in 2018 to A2 BER standard with premium finishes • Two luxurious primary suites with ensuites and walk-in wardrobes • Multiple sun terraces with panoramic sea views over Delgany, Greystones and Wicklow • Glulam sip panel construction with a Kore passive foundation used to limit heat/cold transfer • Solar control glazing to maintain comfortable room temperatures year-round • Nibe air to water heat pump and mechanical ventilation and heat recovery unit • Underfloor heating throughout, powered by air-to-water heat pump • Villeroy & Boch and Hansgrohe sanitary ware and shower systems • High-quality porcelain tiling and elegant oak wood flooring throughout • Lighting designed by Wink lighting with LED and intelligent WIFI touch switches throughout • Private, secure setting with convenient access to Greystones and Delgany • Within walking distance of schools, bus routes, and local amenities • 2.7km to Greystones Harbour Plaza • 2.8km to Greystones Dart Station • 950m to St Laurence's primary school and 1.5km to Delgany National primary School • 1.7km to Temple Carrig Secondary, Greystones Educate Together and Gaelscoil na gCloch Liath • 700m to Go ahead bus services Hall Study 4.8m x 3.2m Living Dining Room 5.93m x 3.5m Kitchen 5m x 3.5m Utility Room 2.6m x 2m Laundry 2.6m x 2m Play Room 3.5m x 3.1m Sitting Room 4.8m x 3.2m Shower Room 2.2m x 2.1m Sun Terrace Hall 11.6m x 1.8m Bedroom 1 4.42m x 2.66m Walk-in-wardrobe 3m x 2.1m En-suite 3.1m x 3m Bedroom 2 3.6m x 3.5m Bedroom 3 3.6m x 3.13m Bedroom 4 3.6m x 3.6m Bedroom 5 4.4m x 2.8m Walk-in-Wardrobe 3.1m x 1.3m En-suite 3.2m x 1.7m Bathroom 3.2m x 1.8m Closet 1.4m x 0.8m Boiler Room 1.8m x 1.5m Laundry 3.2m x 1.8m WC 1.87m x 1.46
The local area
The local area
Sold properties in this area
Stay informed with market trends
Local schools and transport

Learn more about what this area has to offer.
School Name | Distance | Pupils | |||
|---|---|---|---|---|---|
| School Name | St Laurence's National School | Distance | 610m | Pupils | 673 |
| School Name | Gaelscoil Na Gcloch Liath | Distance | 810m | Pupils | 256 |
| School Name | Greystones Educate Together National School | Distance | 880m | Pupils | 441 |
School Name | Distance | Pupils | |||
|---|---|---|---|---|---|
| School Name | St Kevin's National School | Distance | 1.3km | Pupils | 458 |
| School Name | Delgany National School | Distance | 1.4km | Pupils | 207 |
| School Name | St Patrick's National School | Distance | 1.6km | Pupils | 407 |
| School Name | St Brigid's National School | Distance | 1.9km | Pupils | 389 |
| School Name | Greystones Community National School | Distance | 2.1km | Pupils | 411 |
| School Name | Kilcoole Primary School | Distance | 4.1km | Pupils | 575 |
| School Name | Kilmacanogue National School | Distance | 4.1km | Pupils | 224 |
School Name | Distance | Pupils | |||
|---|---|---|---|---|---|
| School Name | Temple Carrig Secondary School | Distance | 1.1km | Pupils | 946 |
| School Name | Greystones Community College | Distance | 2.0km | Pupils | 630 |
| School Name | St David's Holy Faith Secondary | Distance | 2.1km | Pupils | 772 |
School Name | Distance | Pupils | |||
|---|---|---|---|---|---|
| School Name | St. Kilian's Community School | Distance | 5.1km | Pupils | 416 |
| School Name | Colaiste Chraobh Abhann | Distance | 5.2km | Pupils | 774 |
| School Name | Pres Bray | Distance | 5.3km | Pupils | 649 |
| School Name | Loreto Secondary School | Distance | 5.9km | Pupils | 735 |
| School Name | St Thomas' Community College | Distance | 6.3km | Pupils | 14 |
| School Name | North Wicklow Educate Together Secondary School | Distance | 6.5km | Pupils | 325 |
| School Name | Coláiste Raithín | Distance | 6.6km | Pupils | 342 |
Type | Distance | Stop | Route | Destination | Provider | ||||||
|---|---|---|---|---|---|---|---|---|---|---|---|
| Type | Bus | Distance | 490m | Stop | Seagreen Park | Route | L3 | Destination | Glenbrook Park | Provider | Go-ahead Ireland |
| Type | Bus | Distance | 510m | Stop | Seagreen Park | Route | L3 | Destination | The Nurseries | Provider | Go-ahead Ireland |
| Type | Bus | Distance | 870m | Stop | The Nurseries | Route | L3 | Destination | Glenbrook Park | Provider | Go-ahead Ireland |
Type | Distance | Stop | Route | Destination | Provider | ||||||
|---|---|---|---|---|---|---|---|---|---|---|---|
| Type | Bus | Distance | 980m | Stop | Church Lane | Route | L1 | Destination | Bray Station | Provider | Go-ahead Ireland |
| Type | Bus | Distance | 1.0km | Stop | Chapel Road | Route | L2 | Destination | Bray Station | Provider | Go-ahead Ireland |
| Type | Bus | Distance | 1.0km | Stop | Chapel Road | Route | X2 | Destination | Newcastle | Provider | Dublin Bus |
| Type | Bus | Distance | 1.1km | Stop | Redford Park | Route | L1 | Destination | Newtownmountkennedy | Provider | Go-ahead Ireland |
| Type | Bus | Distance | 1.1km | Stop | Redford Park | Route | 84n | Destination | Charlesland | Provider | Nitelink, Dublin Bus |
| Type | Bus | Distance | 1.1km | Stop | Redford Park | Route | L2 | Destination | Newcastle | Provider | Go-ahead Ireland |
| Type | Bus | Distance | 1.1km | Stop | Redford Park | Route | L3 | Destination | The Nurseries | Provider | Go-ahead Ireland |
Your Mortgage and Insurance Tools
Check off the steps to purchase your new home
Use our Buying Checklist to guide you through the whole home-buying journey.
Budget calculator
Calculate how much you can borrow and what you'll need to save
A closer look
BER Details
BER No: 118992775
Energy Performance Indicator: 46.93 kWh/m2/yr
Ad performance
- Date listed05/07/2025
- Views23,864
- Potential views if upgraded to an Advantage Ad38,898
Similar properties
€1,800,000
Oakfield, Bellevue Demesne, Delgany, Delgany, Co. Wicklow, A63V9785 Bed · 4 Bath · Detached€1,950,000
1 Glenair Manor, Delgany, Delgany, Co. Wicklow, A63RH795 Bed · 4 Bath · Detached€1,975,000
Struan Hill House, Struan Hill, Delgany, Co. Wicklow., A63V0H15 Bed · 5 Bath · Detached€1,985,000
Craglands, Portland Road North, The Burnaby, Greystones, Co Wicklow, A63NA485 Bed · 3 Bath · Detached
€2,600,000
The Downs House, Glen Of The Downs, Delgany, Co. Wicklow, A63PY505 Bed · 3 Bath · Detached€2,600,000
The Downs House, Glen Of The Downs, Delgany, County Wicklow, A63PY505 Bed · 3 Bath · Detached€2,875,000
Glenbrook House, On C.3. Acres, Priory Road, Delgany, Co. Wicklow, A63EA267 Bed · 4 Bath · Detached€4,500,000
Castlefield House, Kindlestown Upper, Greystones, Co. Wicklow, A63D2356 Bed · 6 Bath · Detached€6,250,000
Kilquade Hill House, Kilquade, Greystones, Co Wicklow, A63XR726 Bed · 5 Bath · Detached
Daft ID: 16063518

