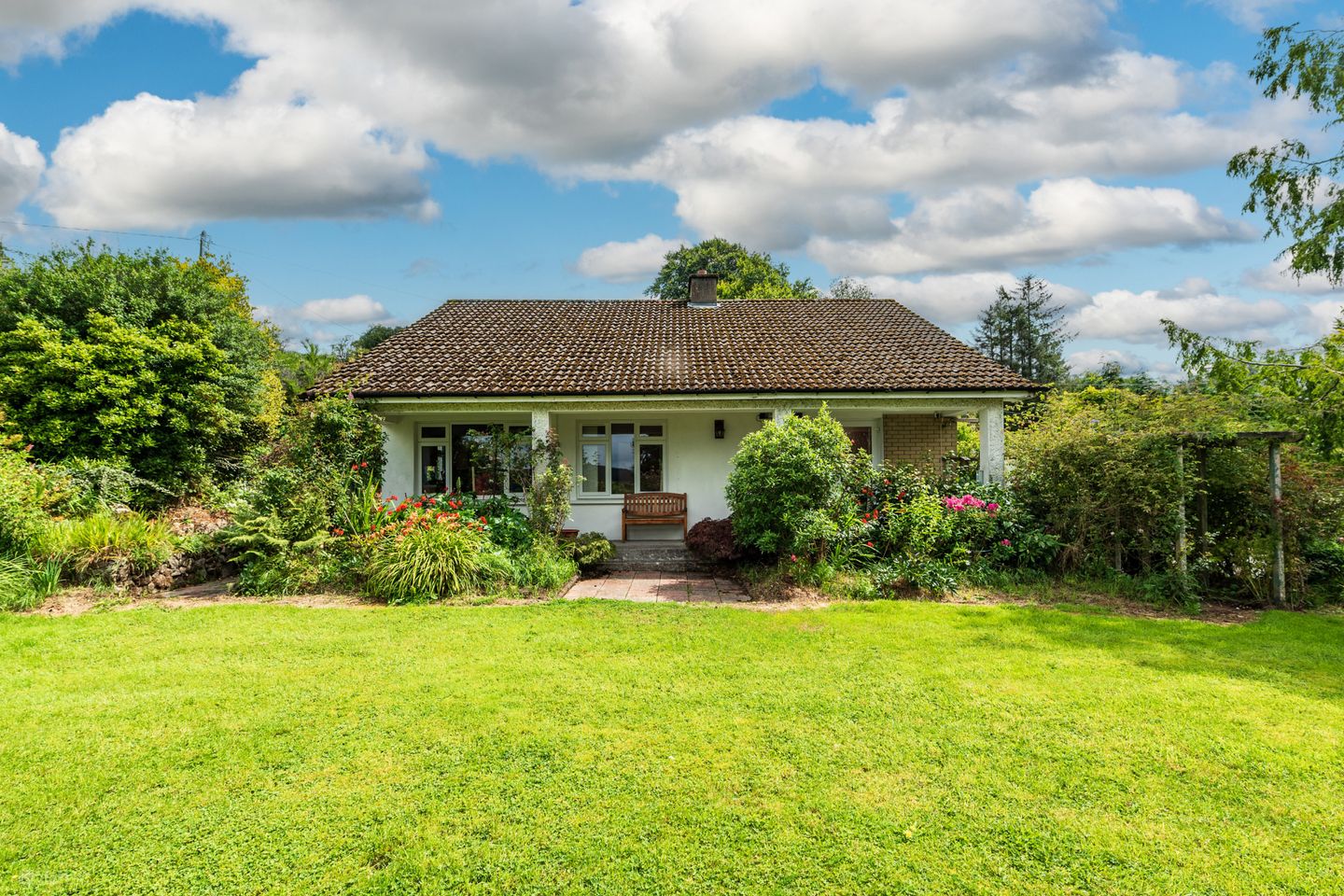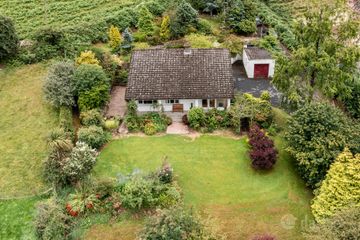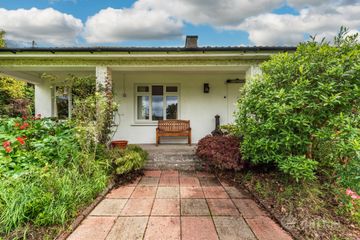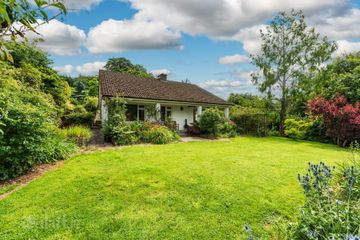



Rockwood, Lisheen Road, Blessington, Manor Kilbride, Co Wicklow, W91P2D2
€630,000
- Price per m²:€4,039
- Estimated Stamp Duty:€6,300
- Selling Type:By Private Treaty
- BER No:117584961
- Energy Performance:280.23 kWh/m2/yr
About this property
Highlights
- Built circa 1970.
- Extends to 156m2 approximately of accommodation.
- Oil fired central heating .
- uPvc double glazed windows fitted 2022.
- Pump, well and well house fitted 2023.
Description
Interested in this property? Sign up for mySherryFitz to arrange your viewing, see current offers or make your own offer. Register now at SherryFitz.ie Sherry FitzGerald O’Reilly welcome you to Rockwood, a 4 bedroomed dormer bungalow just outside the charming village of Manor Kilbride. More than just a home - this is a place where a family have grown, laughed, and created lasting memories. This home was built with care by a devoted couple who lovingly shaped both the house and its magnificent gardens with family at its heart. Children have played under the beech trees, explored the winding garden paths, and enjoyed long summer evenings on the veranda, while parents and grandparents gathered for meals and celebrations in the light-filled rooms. It’s a warm, comforting, and much-loved home, full of character and calm - an ideal setting to raise a family and continue its legacy of joy, care, and connection. Accommodation This spacious home 156m2 approximately is set on an elevated site with stunning, landscaped gardens and exceptional south and west facing views of the Lisheen Valley. Mature trees line the curved driveway leading to the ample parking area at the front of the house. The recessed porch opens to an inviting entrance hall with oak flooring, leading to the light filled and generously proportioned open plan Living/Dining room, with two very large windows overlooking the gardens. West facing French doors lead onto a large veranda that runs the length of the house, with seating, dining and BBQ area and rose covered pergola walkway. Off the Living/Dining room is the Kitchen, fitted with country style kitchen units, integrated appliances and tiled floor. It offers wonderful views from two large picture windows to the veranda and Golden Hill westwards and terraced garden with granite stone walls northwards. Completing the accommodation on the ground floor are two generous double bedrooms, a Family bathroom and Guest WC. The stairs and landing lead to both the master bedroom with built in wardrobe and to a large L-shaped room. This has most recently been split into a bedroom and separate home office. Offering remarkable flexibility to suit a wide range of lifestyles, it has also been used as a shared children's bedroom and as a self-contained living space. Both upstairs rooms contain wooden floorboards and feature a large picture windows providing excellent natural light. On the first floor there is also access to two large attics that run the length of the house giving huge scope for additional dormer bedroom space and/or storage. Development options for modernising the site and house have been designed by an architect and are available to view. Gardens The landscaped gardens are a true highlight of this home, over 50 years old and divided into various areas, mature trees (including a redwood) and shrub planting, smooth lawns, rose and flower beds, water feature and heather rockery. All are accessed and linked by terraced, granite walled pathways and patios. Location Just on the Dublin border with West Wicklow, this property is in an idyllic rural location, perfect for those seeking peaceful surroundings but coupled with convenient access to Dublin and business hubs. Rockwood is just a 10-minute walk to the local primary school, community hall, playground, church, coffee shop, walking track and GAA facilities. The bus stop for the number 65 bus is a 5-minute drive and the Luas Park & Ride at Saggart just 15 minutes away. The N7 and M50 are easily accessible, while Naas is a 20-minute drive via Rathmore and Blessington is just 15 minutes away. Citywest, Rathcoole, Naas, and Blessington all offer a wide range of secondary schools, shops, eateries, pubs, and churches. Citywest Business Campus, Amazon HQ (Rathcoole), and Greenogue Industrial Estate are all close by. The area also boasts equestrian centres, golf clubs, Blessington Lakes for water sports, and numerous walking and cycling trails. Accommodation in this superb home briefly comprises hallway, living/dining room, kitchen, two double bedrooms, guest wc, bathroom. Upstairs – landing, two double bedrooms. Outside – Integral wc and garage. Entrance Hallway 9.37m x 1.88m. The welcoming hallway is laid with an oak floor. It includes a hotpress off, understairs storage and coat closet. With back door to patio. Living/Diining Room 7.44m x 4.35m. This is a wonderfully spacious, light filled room of dual aspect, with French doors to the veranda and views of the valley and hills beyond. It features a stone fireplace with striking copper hood. Kitchen 4.33m x 2.95m. The kitchen is of dual aspect overlooking the gardens. It is fitted with a large selection of oak cabinets and integrated appliances – dishwasher, cooker, fridge and freezer. Bathroom 3.95m x 1.87m. The bathroom comprises – wc, bidet, wash basin, bath and a separate shower unit with a pumped electric shower. All walls are tiled, and it has a wooden floor. Guest WC 1.9m x 0.81m. With a wooden floor and tiled wall, it includes a wash hand basin and wc.. Bedroom 1 4m x 3.96m. This is a bright, generous double bedroom of dual aspect. It benefits from a new oak laminate floor, built in wardrobe and both centre and wall lighting. Bedroom 2 3.96 x 2.76m. This double bedroom has been laid with a new oak laminate floor. It includes a built-in wardrobe. Landing 3.35m x 1.68m. With carpet floor. Bedroom 3 4.61m x 3.63m. A large double bedroom to front with built in wardrobe, wooden floor and top attic access Bedroom 4 5.85m x 1.86m L-Shape 3.64m x 2.35m. This is a large L shaped room with two entrances. It has a wooden floor, a sink unit, eaves attic access and lovely views of the valley. Outside Shower Room 2.11m x 0.96m. The shower room is integral to the building with access from outside. It contains a wc, shower and a washing machine. Garage 6.5m x 3.24m. The block-built garage has an up and over door and houses the freezer and tumble dryer. Well House 1.8m x 1.8m. Installed in 2023 to house the new pump and certified well. Gardens This property boasts extensive, mature gardens, meticulously developed over 50 years and set on varying levels. The gardens feature an abundance of trees, shrubs, and perennials, interconnected by gravel walkways and granite walls. There are patios on all sides to capture sunlight throughout the day. A spacious veranda, accessible from the living room, offers charming views of the Lisheen Valley, Golden Hill, rolling lawns, mature trees, and a clematis-draped pergola. A walkway leads to the rear, revealing another patio and a terrace abundant with ferns, blackberry bushes, and maple acers. The upper patio, to the right of the home, enjoys the evening sun, surrounded by lawn, cedar, buddleia, rose bushes, and a heather bed. These beautifully landscaped gardens offer a peaceful sanctuary with captivating views
The local area
The local area
Sold properties in this area
Stay informed with market trends
Local schools and transport

Learn more about what this area has to offer.
School Name | Distance | Pupils | |||
|---|---|---|---|---|---|
| School Name | Kilbride National School | Distance | 860m | Pupils | 98 |
| School Name | Brittas National School | Distance | 3.4km | Pupils | 77 |
| School Name | Blessington Educate Together National School | Distance | 4.1km | Pupils | 96 |
School Name | Distance | Pupils | |||
|---|---|---|---|---|---|
| School Name | Blessington No 1 School | Distance | 5.7km | Pupils | 195 |
| School Name | St Mary's Senior National School | Distance | 5.7km | Pupils | 305 |
| School Name | St Mary's Junior School | Distance | 5.8km | Pupils | 268 |
| School Name | Gaelscoil Na Lochanna | Distance | 6.5km | Pupils | 144 |
| School Name | Rathmore National School | Distance | 7.2km | Pupils | 305 |
| School Name | Lacken National School | Distance | 7.4km | Pupils | 98 |
| School Name | Saplings Special School | Distance | 7.5km | Pupils | 29 |
School Name | Distance | Pupils | |||
|---|---|---|---|---|---|
| School Name | Blessington Community College | Distance | 6.4km | Pupils | 715 |
| School Name | Holy Family Community School | Distance | 8.0km | Pupils | 986 |
| School Name | Mount Seskin Community College | Distance | 8.9km | Pupils | 327 |
School Name | Distance | Pupils | |||
|---|---|---|---|---|---|
| School Name | Killinarden Community School | Distance | 9.0km | Pupils | 508 |
| School Name | Coláiste Pobail Fóla | Distance | 9.2km | Pupils | 658 |
| School Name | St Aidan's Community School | Distance | 9.6km | Pupils | 560 |
| School Name | Old Bawn Community School | Distance | 10.6km | Pupils | 1032 |
| School Name | St Marks Community School | Distance | 10.8km | Pupils | 924 |
| School Name | Firhouse Community College | Distance | 10.9km | Pupils | 824 |
| School Name | Firhouse Educate Together Secondary School | Distance | 11.5km | Pupils | 381 |
Type | Distance | Stop | Route | Destination | Provider | ||||||
|---|---|---|---|---|---|---|---|---|---|---|---|
| Type | Bus | Distance | 1.4km | Stop | The Lamb Hill | Route | 65 | Destination | Blessington | Provider | Dublin Bus |
| Type | Bus | Distance | 1.4km | Stop | The Lamb Hill | Route | 65a | Destination | The Square | Provider | Dublin Bus |
| Type | Bus | Distance | 1.5km | Stop | Lisheen View | Route | 65 | Destination | Poolbeg St | Provider | Dublin Bus |
Type | Distance | Stop | Route | Destination | Provider | ||||||
|---|---|---|---|---|---|---|---|---|---|---|---|
| Type | Bus | Distance | 1.6km | Stop | Blake's Garden Cen | Route | 65a | Destination | Blessington | Provider | Dublin Bus |
| Type | Bus | Distance | 1.6km | Stop | Blake's Garden Cen | Route | 65 | Destination | Ballymore | Provider | Dublin Bus |
| Type | Bus | Distance | 1.6km | Stop | Blake's Garden Cen | Route | 65 | Destination | Ballyknockan | Provider | Dublin Bus |
| Type | Bus | Distance | 1.6km | Stop | Blake's Garden Cen | Route | 65 | Destination | Poolbeg St | Provider | Dublin Bus |
| Type | Bus | Distance | 1.7km | Stop | Arduan | Route | 65a | Destination | Blessington | Provider | Dublin Bus |
| Type | Bus | Distance | 1.8km | Stop | Finlay Breton | Route | 65 | Destination | Ballyknockan | Provider | Dublin Bus |
| Type | Bus | Distance | 1.8km | Stop | Finlay Breton | Route | 65 | Destination | Ballymore | Provider | Dublin Bus |
Your Mortgage and Insurance Tools
Check off the steps to purchase your new home
Use our Buying Checklist to guide you through the whole home-buying journey.
Budget calculator
Calculate how much you can borrow and what you'll need to save
BER Details
BER No: 117584961
Energy Performance Indicator: 280.23 kWh/m2/yr
Ad performance
- Ad levelAdvantageBRONZE
- Date listed09/08/2025
- Views13,169
Daft ID: 16224936

