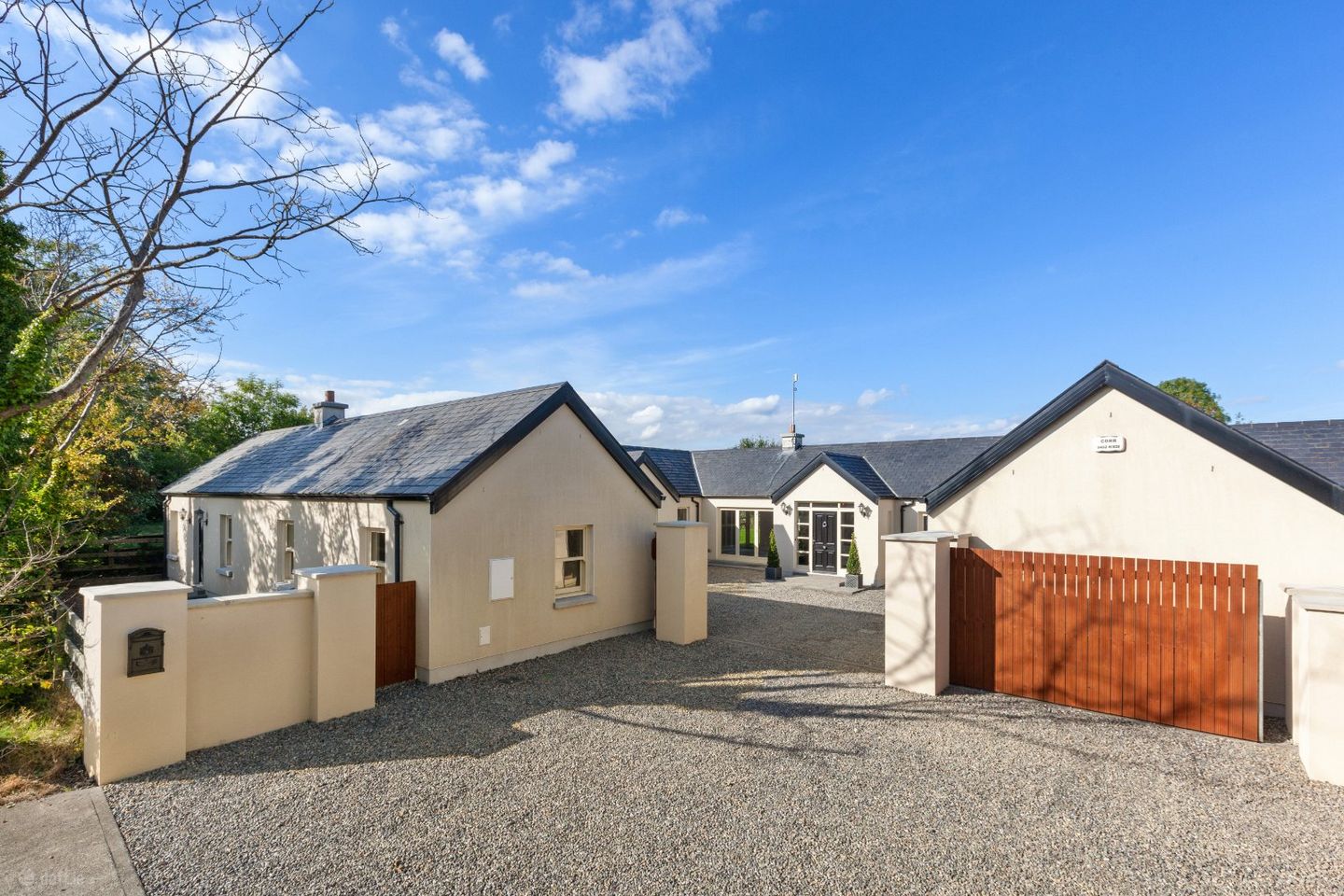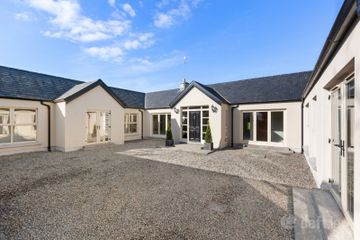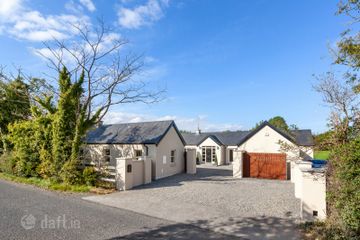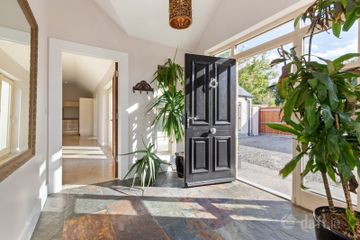



"Rosehaven", Oldtown, Co. Dublin, A45X489
€775,000
- Price per m²:€2,627
- Estimated Stamp Duty:€7,750
- Selling Type:By Private Treaty
- BER No:118811728
- Energy Performance:96.32 kWh/m2/yr
About this property
Highlights
- Detached 5 Bed Bungalow – Built in 2010
- Excellent Location
- 1 Acre Site – Private grounds
- BER rating B1
- Eco-Friendly – High-spec Kingspan build
Description
DNG are proud to present "Rosehaven", a beautifully designed eco-friendly detached residence on approx. 1 acre of private grounds, in the peaceful rural setting of Palmerstown, Oldtown, Co. Dublin. Built in 2010 to an exceptional standard, this impressive home offers contemporary comfort, energy efficiency, and superb family oriented living space, all wrapped around a stunning private courtyard. Carefully planned with families in mind, Rosehaven extends to approx. 295 sq.m (3175 sq.ft), with a bright, flowing layout offering both generous open plan spaces and private bedroom wings. At its centre is the expansive Living room, ideal for entertaining and everyday family life, with two sets of double doors opening out to the rear garden. The contemporary Kitchen is both stylish and functional, complemented by a separate Utility Room, and flows naturally into an adjoining formal Dining Room with Courtyard views. The property offers five spacious bedrooms, each designed to maximise space and light. The luxurious Primary Bedroom (Bedroom 1) benefits from access to both a large Walk-in Wardrobe/Dressing Room and direct private access to the main Family Bathroom, creating a semi-en suite arrangement perfect for comfort and privacy. Bedroom 3 includes its own En-suite bathroom, making it ideal for guests or older children, while Bedrooms 2, 4 and 5 are generously sized and served by a large Shower Room located off the main corridor. One of the home's standout features is its enclosed central courtyard, offering a peaceful and private outdoor retreat, perfect for al fresco dining, morning coffee, or safe play for younger children. This space enhances natural light throughout the property and provides a wonderful focal point. Outside, the grounds are well maintained and predominantly laid to lawn, bordered by mature hedging and trees. A large loose stone area provides generous off street parking, suitable for multiple vehicles, with direct access to the home, ideal for modern family life. Eco conscious buyers will appreciate the home's energy efficient design, which contributes to lower energy costs and a reduced environmental impact, making Rosehaven a smart and sustainable choice. Located just minutes from Ashbourne, Swords and Dublin Airport, the property offers rural tranquillity with excellent connectivity. The M2, M50 and M1 motorways are easily accessible, making daily commutes and weekend travel effortless. A range of excellent schools, shops, sporting facilities, and public transport links are all nearby, making this an ideal location for families seeking space, quality, and convenience. Rosehaven is a truly unique offering, a spacious, high specification home in a private countryside setting, with standout features including a central courtyard, eco-friendly credentials, and family focused design. Early viewing is highly recommended to fully appreciate everything this remarkable property has to offer. Please contact DNG on 01 8300989 Local Agents Michelle Keeley MIPAV, Brian McGee MIPAV, Ciarán Jones MIPAV, Isabel O`Neill MIPAV, Vincent Mullen MIPAV. **PLEASE NOTE*** This property is currently unfurnished; however, some rooms are shown with two images, one of which has been digitally staged. These staged images are provided to help illustrate how the space could be used. Hall: 2.64m x 2.87m. Welcome into the hallway, where natural light highlights the stylish Jura beige limestone tile flooring, setting a warm and elegant tone. A composite door with glass panels on either side enhances the entrance. Living Room: 6.28m x 11.26m. An exceptionally large and bright living space, featuring a central focal fireplace flue (preset and ready for installation), and luxurious wool carpet. Boasting high ceilings and a dual aspect outlook, the room benefits from two sets of double doors opening onto the rear garden, creating a light-filled heart of the home. Kitchen Room: 4.62m x 7.20m. A bright and spacious kitchen featuring high ceilings, modern units and granite worktops. The central island includes a breakfast bar, with integrated appliances and ample storage throughout. Tiled flooring runs across the room, with bio folding doors opening out to the garden, while the opposite side provides further space and access to the utility room. Formal Dining Room: 3.30m x 4.28m. The formal dining room is finished with slate tiled flooring and high ceilings. Double doors lead through from the kitchen, with a large window overlooking the courtyard. The room also provides access to the third bedroom. Utility Room: 1.74m x 2.07m. A convenient utility room, positioned discreetly off the kitchen. It offers plenty of storage and useful counter space. Bedroom 1: 4.44m x 4.76m. A spacious double bedroom with a neutral décor, fitted carpet and recessed ceiling lighting. This room also has been preset for the addition of a fireplace. The room benefits from access to the main bathroom and includes a walk in wardrobe. A large window provides plenty of natural light. Walk-in Wardrobe: 2.76m x 3.75m. Tucked away off the main bedroom, this carpeted walk in wardrobe has a front facing window that brings in natural light. Its versatile layout makes it ideal as a dressing space or a convenient home office. Bathroom and Wetroom Shower 3.73m x 1.71m - 1.50m x 0.94m. A spacious, well-appointed bathroom featuring a freestanding bath with elegant mosaic tile detailing. The room also includes a WC, a stylish wash hand basin, and a walk in wetroom shower, combining modern convenience with a touch of luxury. Bedroom 2: 4.44m x 5.82m. Positioned at the front of the house, this spacious bedroom features luxurious pure wool plush carpets and doors that open out onto the courtyard, creating a bright and inviting atmosphere. Bedroom 3: 7.05m x 4.28m. A generous double room, slightly set apart from the others, featuring an en-suite bathroom and double doors that open out onto the courtyard, creating a light-filled, tranquil retreat. En-suite (Bedroom 3): 1.44m x 2.33m. Presented as a blank canvas, this en-suite is ready for a soon to be installed new fit out, offering a perfect private bathroom space. Bedroom 4: 4.43m x 3.97m. The 4th bedroom is a bright and spacious double room. It has two large windows and a newly fitted carpet. Bedroom 5: 2.94m x 4.56m. This centrally positioned 5th bedroom is a cosy retreat with scenic views. It features double doors, high ceilings, and a new carpet. Shower Room: 3.61m x 3.27m. A large shower room that includes a WC and wash hand basin. It has a good sized shower cubicle and the room has been prepiped to accommodate the addition of a bath if desired. The room features two windows and is fully tiled. Gardens: Set on approximately one acre of private grounds, Rosehaven is a tranquil countryside retreat offering privacy, space, and thoughtfully pre planned infrastructure for future upgrades. The property is accessed through sliding gates, leading to a private central courtyard framed by residence. These gates are pre configured for electric operation, allowing a straightforward transition to automated access. To the side of the property, a dedicated parking area provides ample additional space, ideal for multiple vehicles or larger guest gatherings. The expansive lawns are bordered by mature trees and hedging, offering natural backdrop. The garden layout is open and versatile, ideal for outdoor living or future landscaping projects. The property has been fully set up for both pillar lighting at the entrance and perimeter lighting around the home, offering excellent potential for future outdoor illumination and security lighting. In addition, the site had previously been considered for the inclusion of a helicopter landing pad, with lighting and positioning taken into account, an exclusive and rarely offered feature that may remain a possibility for the future if desired.
The local area
The local area
Sold properties in this area
Stay informed with market trends
Local schools and transport

Learn more about what this area has to offer.
School Name | Distance | Pupils | |||
|---|---|---|---|---|---|
| School Name | Oldtown National School | Distance | 2.5km | Pupils | 62 |
| School Name | Gaelscoil Na Cille | Distance | 2.6km | Pupils | 227 |
| School Name | St Declan's National School Ashbourne | Distance | 3.5km | Pupils | 647 |
School Name | Distance | Pupils | |||
|---|---|---|---|---|---|
| School Name | Rolestown National School | Distance | 4.0km | Pupils | 358 |
| School Name | Gaelscoil Na Mí | Distance | 4.1km | Pupils | 283 |
| School Name | Ashbourne Community National School | Distance | 4.1km | Pupils | 303 |
| School Name | Ashbourne Educate Together National School | Distance | 4.4km | Pupils | 410 |
| School Name | Kilcoskan National School | Distance | 5.3km | Pupils | 106 |
| School Name | Ballyboughal National School | Distance | 5.5km | Pupils | 217 |
| School Name | Garristown National School | Distance | 6.2km | Pupils | 187 |
School Name | Distance | Pupils | |||
|---|---|---|---|---|---|
| School Name | Ashbourne Community School | Distance | 2.7km | Pupils | 1111 |
| School Name | De Lacy College | Distance | 3.7km | Pupils | 913 |
| School Name | Ratoath College | Distance | 7.3km | Pupils | 1112 |
School Name | Distance | Pupils | |||
|---|---|---|---|---|---|
| School Name | Loreto College Swords | Distance | 9.3km | Pupils | 632 |
| School Name | Swords Community College | Distance | 9.7km | Pupils | 930 |
| School Name | St. Finian's Community College | Distance | 9.7km | Pupils | 661 |
| School Name | Fingal Community College | Distance | 10.4km | Pupils | 866 |
| School Name | Coláiste Choilm | Distance | 10.4km | Pupils | 425 |
| School Name | Le Chéile Secondary School | Distance | 11.3km | Pupils | 959 |
| School Name | Malahide & Portmarnock Secondary School | Distance | 12.1km | Pupils | 607 |
Type | Distance | Stop | Route | Destination | Provider | ||||||
|---|---|---|---|---|---|---|---|---|---|---|---|
| Type | Bus | Distance | 2.2km | Stop | Greenogue | Route | 197 | Destination | Ashbourne | Provider | Go-ahead Ireland |
| Type | Bus | Distance | 2.6km | Stop | Oldtown | Route | 195 | Destination | Balbriggan | Provider | Tfi Local Link Louth Meath Fingal |
| Type | Bus | Distance | 2.6km | Stop | Oldtown | Route | 195 | Destination | Ashbourne | Provider | Tfi Local Link Louth Meath Fingal |
Type | Distance | Stop | Route | Destination | Provider | ||||||
|---|---|---|---|---|---|---|---|---|---|---|---|
| Type | Bus | Distance | 2.8km | Stop | Hickey's Lane | Route | 103x | Destination | U C D Belfield | Provider | Bus Éireann |
| Type | Bus | Distance | 2.8km | Stop | Hickey's Lane | Route | 109d | Destination | Dublin | Provider | Bus Éireann |
| Type | Bus | Distance | 2.8km | Stop | Hickey's Lane | Route | 109a | Destination | Dublin Airport | Provider | Bus Éireann |
| Type | Bus | Distance | 2.9km | Stop | Ninemile Stone | Route | 197 | Destination | Swords | Provider | Go-ahead Ireland |
| Type | Bus | Distance | 2.9km | Stop | Hickey's Lane | Route | 103x | Destination | Duleek | Provider | Bus Éireann |
| Type | Bus | Distance | 2.9km | Stop | Hickey's Lane | Route | 194 | Destination | Skryne Road | Provider | Ashbourne Connect |
| Type | Bus | Distance | 2.9km | Stop | Hickey's Lane | Route | 197 | Destination | Ashbourne | Provider | Go-ahead Ireland |
Your Mortgage and Insurance Tools
Check off the steps to purchase your new home
Use our Buying Checklist to guide you through the whole home-buying journey.
Budget calculator
Calculate how much you can borrow and what you'll need to save
A closer look
BER Details
BER No: 118811728
Energy Performance Indicator: 96.32 kWh/m2/yr
Ad performance
- Date listed28/09/2025
- Views17,403
- Potential views if upgraded to an Advantage Ad28,367
Daft ID: 16195209

