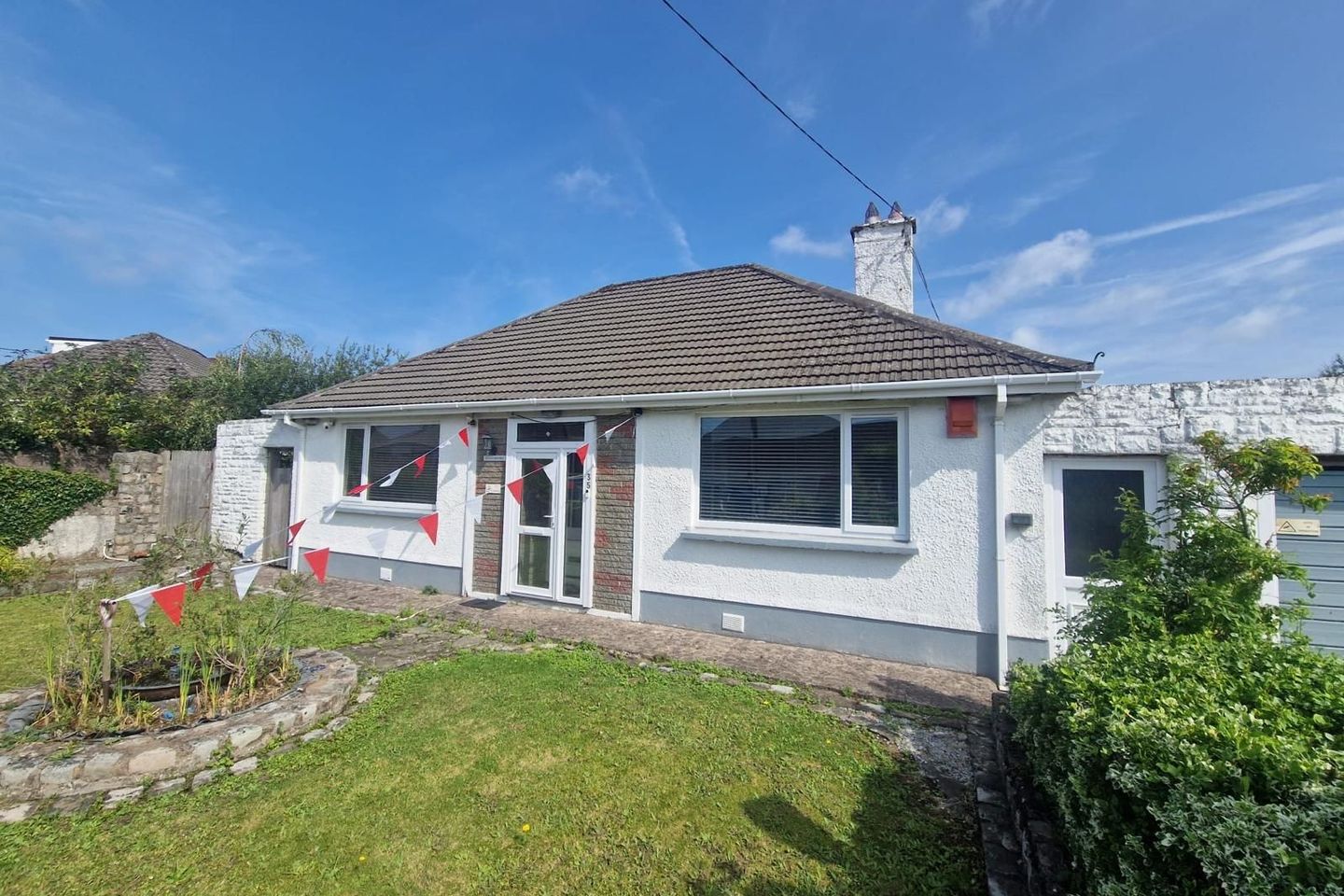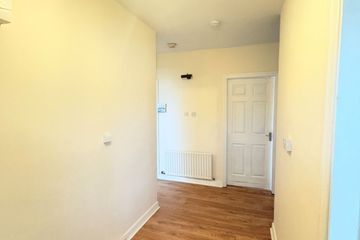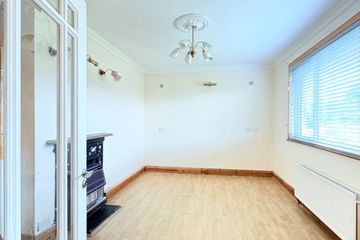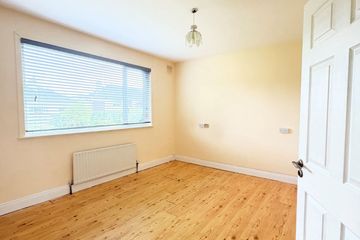



Saint Catherines, 35 Riverview Estate, Ballyvolane, Co. Cork, T23A7P0
€395,000
- Price per m²:€3,015
- Estimated Stamp Duty:€3,950
- Selling Type:By Private Treaty
- BER No:118480268
About this property
Highlights
- Potential to generate a rental income
- House – 1950 /Bungalow- 1978
- Situated in a mature and well-established residential neighbourhood
- Superb first-time buy
- Side Access
Description
Jeremy Murphy & Associates are delighted to bring to the market the unique and deceptive ‘Saint Catherine’s’, 35 Riverview Estate, Ballyvolane Cork. This distinctive property presents a rare opportunity to acquire a generously proportioned detached three-bedroom bungalow, set on a substantial site and further enhanced by a self-contained two-bedroom bungalow to the rear with its own private, independent access. Located in a mature and peaceful residential enclave, Riverview Estate offers excellent connectivity to Cork City Centre and is conveniently positioned close to a wide range of local amenities, including schools, shops, and public transport. Accommodation consists of entrance hallway, living room, kitchen/dining room, 3 bedrooms and main family bathroom. Independently accessed apartment features an open plan kitchen/dining/living area with two double bedrooms and bathroom. FRONT OF PROPERTY A private off-street parking space for one vehicle is located at the front of the property. PORCH 1.4m x 0.9m The porch leads to entrance hallway and features tiled flooring and recessed spotlighting. ENTRANCE HALLWAY 4m x 2m The entrance hallway comprises of timber flooring, one centre light and one radiator. LIVING ROOM 4.6m x 4m This bright and spacious living room boasts elegant timber flooring, two central ceiling lights, three wall-mounted fixtures, a radiator, and a large window overlooking the front of the property. A charming fireplace with a gas heater adds warmth and character to the space. KITCHEN/DINING 3.5m x 4m This kitchen benefits from timber flooring, one window overlooking the rear and one centre light. The kitchen also benefits from a range of fitted solid timber kitchen units with a contrasting black countertop. The kitchen incorporates a stainless-steel sink with a draining board, and is plumbed for washing machine. There is an oven with an electric four ring hob and an extractor fan located above. The kitchen/dining area comfortably facilitates a dining table and four/six chairs. BEDROOM 1 4.4m x 3.5m Large double bedroom overlooking the front of the property featuring one centre light, one radiator, wooden flooring and one window. BEDROOM 2 2.5m x 2.6m Spacious bedroom overlooking the rear featuring one centre light, one radiator and one window. Timber floors and walls are finished in a neutral color paint. BEDROOM 3 3.9m x 2.8m Large double bedroom featuring timber flooring, one radiator, one centre light and window overlooking the rear of the property. KITCHEN/LIVING/DINING 4m x 4.5m Open plan area featuring laminate flooring, large window overlooking the rear and one centre light. Fully fitted kitchen with low-maintenance wood-effect countertop and ample storage courtesy of wall mounted storage units. There is a PowerPoint oven with four-ring electric hob and stainless-steel sink with draining board. Ample space for large couch/settee. BEDROOM 1 3.4m x 2.7m This double bedroom features carpet flooring, one window overlooking the rear, one centre light and one radiator. MAIN BATHROOM 3.5m x 2.2m Three-piece bathroom suite incorporating an electric shower, wash hand basin and w.c. The main bathroom has one window with frosted glass paneling overlooking the rear, one radiator, one centre light and Lino flooring. BEDROOM 2 2.7m x 4.m This double bedroom features wooden flooring, one centre light, one radiator and one window overlooking the rear. GARAGE 8.8m x 3.9m A superb space suitable for conversion to residential use subject to planning permission. REAR OF PROPERTY The rear of the property can be conveniently accessed either through the side entrance or directly from the garage, offering excellent practicality for everyday use. The garden itself has been lovingly maintained, with mature planting and thoughtful landscaping that provides both beauty and privacy. This outdoor area is perfectly suited for summer entertaining. The above details are for guidance only and do not form part of any contract. They have been prepared with care but we are not responsible for any inaccuracies. All descriptions, dimensions, references to condition and necessary permission for use and occupation, and other details are given in good faith and are believed to be correct but any intending purchaser or tenant should not rely on them as statements or representations of fact but must satisfy himself/herself by inspection or otherwise as to the correctness of each of them. In the event of any inconsistency between these particulars and the contract of sale, the latter shall prevail. The details are issued on the understanding that all negotiations on any property are conducted through this office.
The local area
The local area
Sold properties in this area
Stay informed with market trends
Local schools and transport

Learn more about what this area has to offer.
School Name | Distance | Pupils | |||
|---|---|---|---|---|---|
| School Name | S N Mharcuis B | Distance | 530m | Pupils | 88 |
| School Name | St Patrick's Girls National School | Distance | 690m | Pupils | 134 |
| School Name | St Patrick's Boys' School | Distance | 770m | Pupils | 166 |
School Name | Distance | Pupils | |||
|---|---|---|---|---|---|
| School Name | Gaelscoil An Ghoirt Álainn | Distance | 920m | Pupils | 375 |
| School Name | Scoil Oilibhéir | Distance | 980m | Pupils | 495 |
| School Name | St Brendan's Girls National School | Distance | 990m | Pupils | 110 |
| School Name | Scoil Eanna | Distance | 1.2km | Pupils | 72 |
| School Name | St Luke's Montenotte | Distance | 1.2km | Pupils | 94 |
| School Name | Bonnington Special School | Distance | 1.2km | Pupils | 130 |
| School Name | St. Paul's School | Distance | 1.2km | Pupils | 92 |
School Name | Distance | Pupils | |||
|---|---|---|---|---|---|
| School Name | Mayfield Community School | Distance | 590m | Pupils | 345 |
| School Name | St Patricks College | Distance | 690m | Pupils | 201 |
| School Name | St. Aidan's Community College | Distance | 1.1km | Pupils | 329 |
School Name | Distance | Pupils | |||
|---|---|---|---|---|---|
| School Name | Christian Brothers College | Distance | 1.6km | Pupils | 912 |
| School Name | St. Angela's College | Distance | 1.8km | Pupils | 608 |
| School Name | St Vincent's Secondary School | Distance | 2.0km | Pupils | 256 |
| School Name | Gaelcholáiste Mhuire | Distance | 2.1km | Pupils | 683 |
| School Name | North Monastery Secondary School | Distance | 2.1km | Pupils | 283 |
| School Name | Ashton School | Distance | 2.3km | Pupils | 532 |
| School Name | Nano Nagle College | Distance | 2.3km | Pupils | 136 |
Type | Distance | Stop | Route | Destination | Provider | ||||||
|---|---|---|---|---|---|---|---|---|---|---|---|
| Type | Bus | Distance | 170m | Stop | Clonard | Route | 207 | Destination | Donnybrook | Provider | Bus Éireann |
| Type | Bus | Distance | 170m | Stop | Clonard | Route | 207 | Destination | St. Patrick Street | Provider | Bus Éireann |
| Type | Bus | Distance | 170m | Stop | Clonard | Route | 201 | Destination | Lotabeg | Provider | Bus Éireann |
Type | Distance | Stop | Route | Destination | Provider | ||||||
|---|---|---|---|---|---|---|---|---|---|---|---|
| Type | Bus | Distance | 180m | Stop | Clonard | Route | 201 | Destination | University Hospital | Provider | Bus Éireann |
| Type | Bus | Distance | 290m | Stop | Gordon's Hill | Route | 248 | Destination | Glenville | Provider | Bus Éireann |
| Type | Bus | Distance | 290m | Stop | Gordon's Hill | Route | 207 | Destination | Ballyvolane | Provider | Bus Éireann |
| Type | Bus | Distance | 310m | Stop | Oakpark | Route | 207 | Destination | St. Patrick Street | Provider | Bus Éireann |
| Type | Bus | Distance | 310m | Stop | Oakpark | Route | 207 | Destination | Donnybrook | Provider | Bus Éireann |
| Type | Bus | Distance | 310m | Stop | Gordon's Hill | Route | 207 | Destination | Donnybrook | Provider | Bus Éireann |
| Type | Bus | Distance | 310m | Stop | Gordon's Hill | Route | 207 | Destination | St. Patrick Street | Provider | Bus Éireann |
Your Mortgage and Insurance Tools
Check off the steps to purchase your new home
Use our Buying Checklist to guide you through the whole home-buying journey.
Budget calculator
Calculate how much you can borrow and what you'll need to save
BER Details
BER No: 118480268
Ad performance
- Views11,456
- Potential views if upgraded to an Advantage Ad18,673
Similar properties
€370,000
67 Evergreen Street, Cork City Centre, T12PD9W6 Bed · 1 Bath · End of Terrace€375,000
358 Blarney Street, Cork City Centre, T23P9786 Bed · 3 Bath · End of Terrace€420,000
Saint Anne's, Rathpeacon, Rathpeacon, Co. Cork, T23XK575 Bed · 3 Bath · Detached€550,000
41 Cove Street, Cork, T12ACW77 Bed · 2 Bath · Terrace
€550,000
12 Carrig Court, Ballincollie, Dublin Pike, Co. Cork, T23NP685 Bed · 2 Bath · Detached€650,000
13 and 13A Glen Ryan Road, Off Blarney Street, Gurranabraher, T23KF667 Bed · 6 Bath · End of Terrace€710,000
3 Verdon Place, Wellington Road, Cork5 Bed · 5 Bath · Townhouse€850,000
Rathcooney Road, Ballyharoon, Glanmire, Co. Cork, T23A4095 Bed · 3 Bath · Detached€925,000
10 North Mall, Cork City Centre, T23VK668 Bed · 6 Bath · Terrace€1,850,000
Oak Lodge, Middle Glanmire Road, Montenotte, Cork City, T23X4YX5 Bed · 4 Bath · Detached
Daft ID: 16194722

