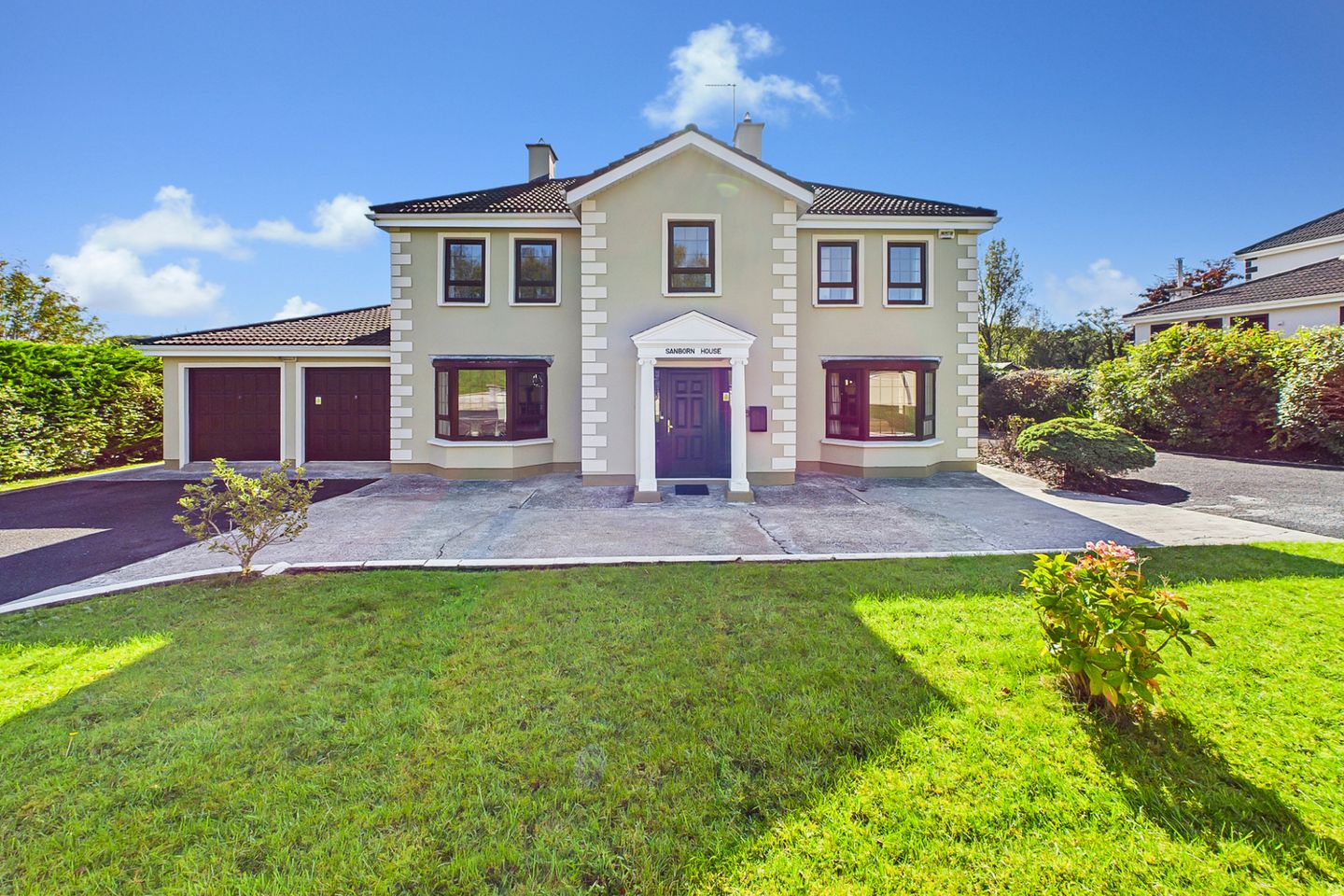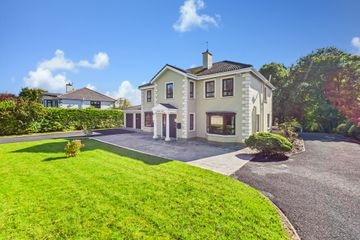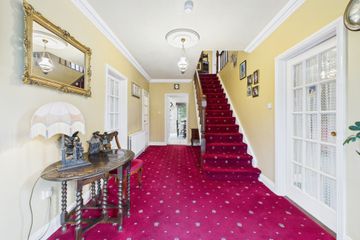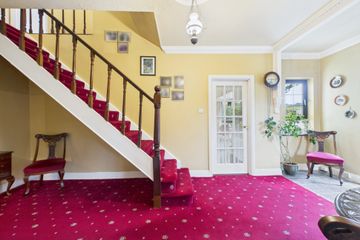



Sanborn House, 16 Edenvale, Kilrush Road, Ennis, Co Clare, V95YA36
€485,000
- Price per m²:€1,601
- Estimated Stamp Duty:€4,850
- Selling Type:By Private Treaty
- BER No:103542643
- Energy Performance:182.69 kWh/m2/yr
About this property
Highlights
- Detached Executive Home
- 6 Bedrooms
- Spacious 0.91 acre site in mature development
- Completed in1980
- High Speed 1000MB Broadband
Description
Interested in this property? Sign up for mySherryFitz to arrange your viewing, see current offers or make your own offer. Register now at SherryFitz.ie. Sherry FitzGerald McMahon are delighted to present this exceptional six-bedroom detached residence, nestled on a substantial private site spanning approximately 0.91 acres in the highly sought-after and well-established residential area of Edenvale, Ennis, Co. Clare. Completed in 1980, this charming family home offers immediate liveability while presenting a fantastic opportunity for modernisation and upgrades, allowing new owners to craft their dream home. Its prime location provides convenient access to Ennis town center, the Galway-Limerick M18 motorway, and Shannon International Airport. Internally, the property retains many of its original features, including soaring nine-foot ceilings, elegant fireplaces, and spacious, well-proportioned rooms. The inviting entrance hall showcases a classic teak staircase and sets the tone for the home’s character with a neat cloakroom opposite the staircase. To the left and right are two generous sitting rooms which feature solid fuel fireplaces, each with large bay windows that bathe the rooms in natural light. A connecting rear dining room leads to the kitchen, while a utility room offers practical access to the rear hallway, rear access door, and WC. Additionally, a secondary hallway provides entry to a converted garage area/office, complete with an en-suite/wet room and side access. Upstairs, the property boasts five substantial bedrooms, each with en-suite bathrooms, a single bedroom with a WHB & shower area, a main family bathroom, a spacious linen room, and a large wet room, providing ample space for family living and guest accommodation. Externally, the property features dual access points to the front driveway, which extends along the side and rear of the home, offering generous parking options. The front garden is laid to lawn, bordered by a well-defined block wall and tidy hedgerows. The delightful south-east facing rear garden is private, beautifully landscaped, and includes terraced lawns and mature hedgerows, perfect for outdoor entertaining and relaxation. This impressive family residence, set on a large, mature site, offers a unique blend of character, space, and potential. Viewings are highly recommended to fully appreciate all this wonderful home has to offer. Entrance Hall Quality carpeted flooring, carpeted teak rail stairs leading to first floor landing incorporating ample understairs storage, Georgian glass panel doors leading to both receptions and kitchen/dining. Completing the entrance hallway is a centre feature light fitting and telephone point. Kitchen Dining Room Ceramic tile flooring, original hand-crafted kitchen with integrated oven & electric hob, single drainer sink, Formica worktop, two rear aspect windows overlooking the south east facing gardens. Utility Room Tile flooring, plumbed for washing machine, wall base units, ample built in shelving units, rear aspect window & doors to two rear hallways. Formal Dining Room Carpet flooring, side and rear aspect windows, single door with glass panels leading to kitchen and double doors with glass panels merging to sitting room. Living Room Carpet flooring, cast iron solid fuel fireplace and granite hearth, feature large bay window, double doors merging to dining room, door to entrance hall & side aspect window. Sitting Room Carpet flooring, large bay window, feature solid fuel fireplace. Converted garage/Office Lino flooring, extensive wardrobe and shelving space with office worktop space. Side access door and door to wet room. Landing Quality carpeted flooring, door to hot press housing immersion tank and shelving and additional overhead storage and doors to all 5 bedrooms, wet room and main bathroom. Bedroom 1 Carpet flooring, side aspect window, doors to walk in wardrobe & en-suite. Bedroom 2 Carpet flooring, built in wardrobes, two front aspect windows & door to en-suite. Bedroom 3 Carpet flooring, built in wardrobes, one front aspect windows and two side aspect windows & door to en-suite. Bedroom 4 Carpet flooring, built in wardrobes, two front aspect windows & door to en-suite. Bedroom 5 Carpet flooring, WHB, shower area, shelving and small side aspect window. Bedroom 6 Carpet flooring, built in wardrobes, rear aspect window & door to en-suite. Bathroom Fully tiled throughout, WC, WHB, shower (pump) & rear aspect window.
The local area
The local area
Sold properties in this area
Stay informed with market trends
Local schools and transport

Learn more about what this area has to offer.
School Name | Distance | Pupils | |||
|---|---|---|---|---|---|
| School Name | Ennis National School | Distance | 2.4km | Pupils | 622 |
| School Name | Clarecastle National School | Distance | 2.6km | Pupils | 356 |
| School Name | Holy Family Senior School | Distance | 2.7km | Pupils | 296 |
School Name | Distance | Pupils | |||
|---|---|---|---|---|---|
| School Name | Holy Family Junior School | Distance | 2.8km | Pupils | 185 |
| School Name | Chriost Ri | Distance | 2.9km | Pupils | 235 |
| School Name | Cbs Primary School | Distance | 3.4km | Pupils | 648 |
| School Name | Inch National School | Distance | 3.4km | Pupils | 96 |
| School Name | St Anne's Special School | Distance | 4.0km | Pupils | 137 |
| School Name | Gaelscoil Mhíchíl Cíosóg Inis | Distance | 4.0km | Pupils | 471 |
| School Name | St Clare's Ennis | Distance | 4.2km | Pupils | 110 |
School Name | Distance | Pupils | |||
|---|---|---|---|---|---|
| School Name | St Flannan's College | Distance | 2.0km | Pupils | 1273 |
| School Name | Ennis Community College | Distance | 3.0km | Pupils | 612 |
| School Name | Colaiste Muire | Distance | 3.0km | Pupils | 999 |
School Name | Distance | Pupils | |||
|---|---|---|---|---|---|
| School Name | Rice College | Distance | 3.3km | Pupils | 700 |
| School Name | Shannon Comprehensive School | Distance | 15.8km | Pupils | 750 |
| School Name | St Caimin's Community School | Distance | 16.4km | Pupils | 771 |
| School Name | St. Joseph's Secondary School Tulla | Distance | 17.2km | Pupils | 728 |
| School Name | St John Bosco Community College | Distance | 18.0km | Pupils | 301 |
| School Name | Salesian Secondary College | Distance | 22.1km | Pupils | 732 |
| School Name | Cbs Secondary School | Distance | 23.0km | Pupils | 217 |
Type | Distance | Stop | Route | Destination | Provider | ||||||
|---|---|---|---|---|---|---|---|---|---|---|---|
| Type | Bus | Distance | 1.2km | Stop | Woodhaven | Route | 337 | Destination | Kilrush | Provider | Tfi Local Link Limerick Clare |
| Type | Bus | Distance | 1.2km | Stop | Woodhaven | Route | 337 | Destination | Ennis | Provider | Tfi Local Link Limerick Clare |
| Type | Bus | Distance | 2.0km | Stop | Heather Hill | Route | 330 | Destination | Shannon Airport | Provider | Bus Éireann |
Type | Distance | Stop | Route | Destination | Provider | ||||||
|---|---|---|---|---|---|---|---|---|---|---|---|
| Type | Bus | Distance | 2.0km | Stop | Heather Hill | Route | 330x | Destination | Limerick Bus Station | Provider | Bus Éireann |
| Type | Bus | Distance | 2.0km | Stop | Kildysart Road | Route | 337 | Destination | Ennis | Provider | Tfi Local Link Limerick Clare |
| Type | Bus | Distance | 2.0km | Stop | Kildysart Road | Route | 337 | Destination | Kilrush | Provider | Tfi Local Link Limerick Clare |
| Type | Bus | Distance | 2.0km | Stop | West County Hotel | Route | 330 | Destination | Ennis | Provider | Bus Éireann |
| Type | Bus | Distance | 2.0km | Stop | West County Hotel | Route | 330x | Destination | Ennis | Provider | Bus Éireann |
| Type | Bus | Distance | 2.0km | Stop | West County Hotel | Route | 337 | Destination | Ennis | Provider | Tfi Local Link Limerick Clare |
| Type | Bus | Distance | 2.0km | Stop | West County Hotel | Route | 337 | Destination | Kilrush | Provider | Tfi Local Link Limerick Clare |
Your Mortgage and Insurance Tools
Check off the steps to purchase your new home
Use our Buying Checklist to guide you through the whole home-buying journey.
Budget calculator
Calculate how much you can borrow and what you'll need to save
A closer look
BER Details
BER No: 103542643
Energy Performance Indicator: 182.69 kWh/m2/yr
Statistics
- 17,428Property Views
- 28,408
Potential views if upgraded to a Daft Advantage Ad
Learn How
Daft ID: 16276082

