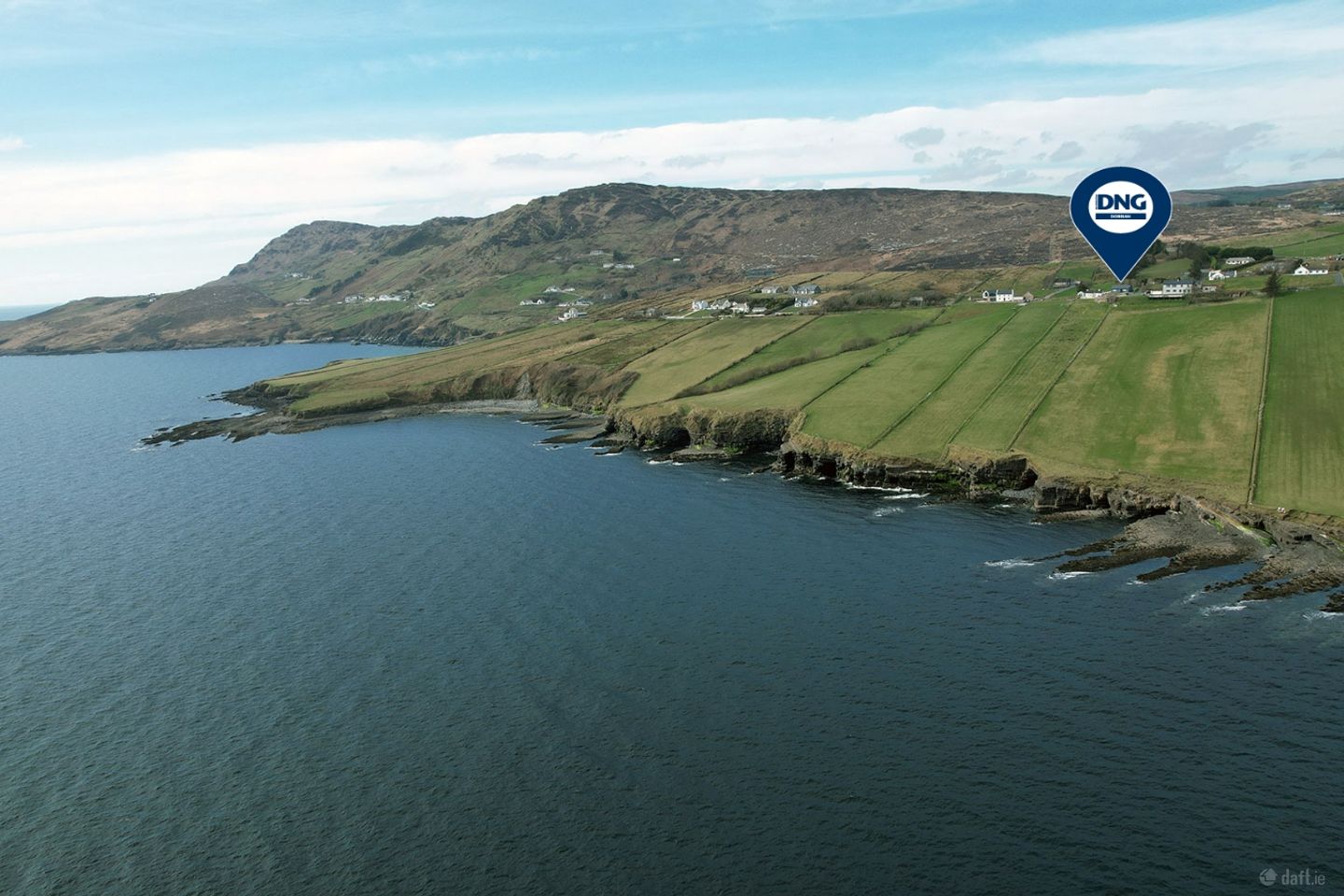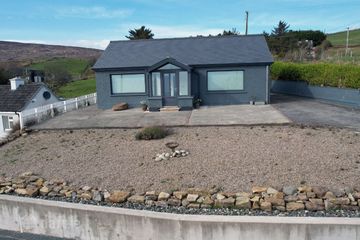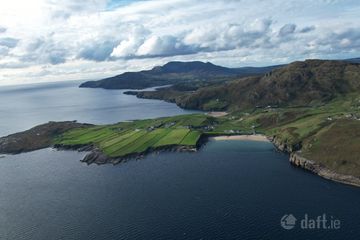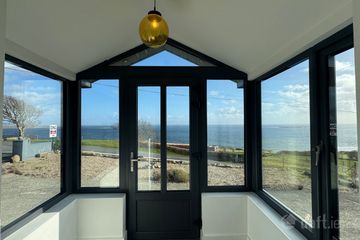



Shalwy Cottage, Kilcar, Donegal, F94K822
€425,000
- Price per m²:€5,446
- Estimated Stamp Duty:€4,250
- Selling Type:By Private Treaty
- BER No:110265683
- Energy Performance:146.78 kWh/m2/yr
About this property
Highlights
- Beautifully presented modern two bedroom, detached residence extending to circa 78 sq.m (840 sq.ft) in area.
- Fully modernized and upgraded in 2022 to the highest possible standard throughout.
- Set on landscaped south-facing site extending to approximately 0.36 acres in area.
- Convenient setting, positioned just off the main access road leading from Killybegs to Glencolmcille.
- Located in a highly desirable, seldom found, scenic location fronting onto the Kilcar Coast Road.
Description
DNG Dorrian is delighted to introduce Shalwy Cottage to the market, a ultra-modern two-bedroom detached scenic residence. Nestled in the highly sought-after Kilcar Coast Road, along the prestigious South-Donegal coastline, this property represents a rare coastal gem. Set against the backdrop of the stunning South-Donegal coastline, this residence offers an unparalleled scenic setting along the coveted Kilcar Coast Road. This prime location is renowned for its breathtaking beauty, with the marvellous Muckross Head peninsula and beach just a short 3.5-kilometer drive away. Perched on a landscaped, south-facing site extending to approximately 0.36 acres, this property offers unobstructed, panoramic views of Donegal Bay. The expansive vistas embrace the scenic Inishduff Island, St. John’s Point, and the magnificent Sligo Mountains in the background. Initially constructed as a modest 3-bedroom bungalow in the style of the 1960s, the property underwent significant modernisation and upgrades in 2022 by the owners to meet the highest standards with no expense spared. This renovation included the installation of a new roof, an advanced air-to-water heating system with underfloor heating throughout, and high-performance triple glazing with 120mm external doors. The final fit-out featured a high-end country-style kitchen equipped with 20mm white quartz worktops and top-of-the-range built-in “Neff” appliances. Enhanced to an exceptional standard both internally and externally, the property boasts high-end insulation, triple glazing, and advanced air-to-water underfloor heating, resulting in superior energy efficiency rarely found in the current market. This property offers a unique opportunity to purchase and ultra-modern house with low running cost, and superior air-tightness in a highly sought after scenic setting. Storm Porch 2.01m x 1.42m. With triple aspect glazing, 120mm uPVC front high-security door with clear glass panelling, painted concrete floor, vaulted ceiling with smoked glass centre light, glass French doors to. Kitchen / Dining Room 10.7m x 3.5m. At widest point – With high-end country style kitchen finished with 20mm white quartz worktops, matching open island with seating with two decorative frosted glass pendant lights, top-of-the-range built-in “Neff” appliances comprising of a chest-level double oven and grill, integrated dishwasher and fridge / freezer, modern “Elica” induction hob with integrated extractor, “Pyramis” stainless steel sink with “Armado Vicario” polished steel mixer tap, built-in larder with 600mm deep pullout drawers, fitted wooden wall shelves, low-raise quartz splashback with wooden panelling to ceiling, inset ceiling lights, painted concrete floor, large 2.3 meter window facing towards sea, fitted roller blinds and handmade Donegal tweed curtains. Open Plan to - Sitting Room Measurements included above – with featured cast-iron fireplace, large 2.3 meter window facing towards sea, fitted roller blinds and handmade Donegal tweed curtains, painted concrete floor, (4) x wall lights. Inner Hall 4.2m x 1.2m. With frosted glass barn style roller door to kitchen and sitting room with cast iron runners, access point into attic, centre light. Utility Room 2.2m x 2.2m. With painted concrete floor, 120mm uPVC front high-security door with clear glass panelling, stacked “Bosch” washing machine and dryer, wall panelling, fitted wall shelves, frosted glass door to inner hall with decorative porcelain handle, digital wall stat, centre light. Bedroom 1 3.6m x 3.1m. With painted concrete floor, clear glass panelled patio door to garden, (2) x wall lights over bed, chunky wall panelling, tin pendant centre light with ceiling rose, (2) x coaxial and (2) x CAT5 wall sockets, “Menrel” digital wall stat, frosted glass door to inner hall with decorative porcelain handle. Shower Room 2.2m x 1.8m. With modern porcelain sanitary ware in white comprising of a dual flush w.c, vanity basin with mixer tap and LED mirror over, large walk-in shower cubicle with 12mm tempered glass screen, chrome thermostatic waterfall shower with separate adjustable head, sealed centre light, fully tiled, under floor heating, frosted glass door to inner hall with decorative porcelain handle. Bedroom 2 3.5m x 3.2m. With painted concrete floor, (2) x wall lights over bed, chunky wall panelling, tin pendant centre light with ceiling rose, (2) x coaxial and (2) x CAT5 wall sockets, “Menrel” digital wall stat, frosted glass door to inner hall with decorative porcelain handle. Garage 1 7.3m x 4.5m. c. 34.8 sq.m (375 sq.ft) in area with additional 13.5 sq.m (145 sq.ft) of loft storage, concrete floor, ample power sockets, inactive warmflow oil burner in galvanized housing, 2 x fluorescent strip lights, wooden double door with side access. Interconnected to - Garage 2 7.3m x 3.0m. c. 22 sq.m (236 sq.ft) with fitted w.c and wash hand basin.
The local area
The local area
Sold properties in this area
Stay informed with market trends
Local schools and transport

Learn more about what this area has to offer.
School Name | Distance | Pupils | |||
|---|---|---|---|---|---|
| School Name | S N Chartha Naofa | Distance | 3.7km | Pupils | 107 |
| School Name | Fintra National School | Distance | 4.0km | Pupils | 22 |
| School Name | Niall Mór National School | Distance | 6.5km | Pupils | 225 |
School Name | Distance | Pupils | |||
|---|---|---|---|---|---|
| School Name | Scoil Naisiúnta Na Carraige | Distance | 7.2km | Pupils | 59 |
| School Name | The Commons National School | Distance | 8.0km | Pupils | 73 |
| School Name | Bruckless National School | Distance | 9.7km | Pupils | 17 |
| School Name | Meenaneary National School | Distance | 10.0km | Pupils | 16 |
| School Name | Killaghtee National School | Distance | 10.8km | Pupils | 16 |
| School Name | Dunkineely National School | Distance | 11.8km | Pupils | 86 |
| School Name | Scoil Naisiúnta An Chaiseal | Distance | 15.2km | Pupils | 62 |
School Name | Distance | Pupils | |||
|---|---|---|---|---|---|
| School Name | St. Catherine's Vocational School | Distance | 6.8km | Pupils | 366 |
| School Name | Coláiste Na Carraige | Distance | 7.1km | Pupils | 215 |
| School Name | Magh Ene College | Distance | 23.4km | Pupils | 354 |
School Name | Distance | Pupils | |||
|---|---|---|---|---|---|
| School Name | St. Columba's Comprehensive | Distance | 25.5km | Pupils | 395 |
| School Name | Grange Post Primary School | Distance | 25.7km | Pupils | 281 |
| School Name | Coláiste Cholmcille | Distance | 26.4km | Pupils | 700 |
| School Name | Abbey Vocational School | Distance | 27.6km | Pupils | 999 |
| School Name | Rosses Community School | Distance | 38.3km | Pupils | 520 |
| School Name | Ballinode College | Distance | 38.5km | Pupils | 246 |
| School Name | Ursuline College | Distance | 38.7km | Pupils | 632 |
Type | Distance | Stop | Route | Destination | Provider | ||||||
|---|---|---|---|---|---|---|---|---|---|---|---|
| Type | Bus | Distance | 3.6km | Stop | Cill Charthaigh | Route | 490 | Destination | Glencolmkille | Provider | Bus Éireann |
| Type | Bus | Distance | 3.6km | Stop | Cill Charthaigh | Route | 991 | Destination | Gleann Cholm Cille | Provider | Mcgeehan Coaches |
| Type | Bus | Distance | 3.7km | Stop | Cill Charthaigh | Route | 490 | Destination | Donegal | Provider | Bus Éireann |
Type | Distance | Stop | Route | Destination | Provider | ||||||
|---|---|---|---|---|---|---|---|---|---|---|---|
| Type | Bus | Distance | 6.4km | Stop | Killybegs | Route | 492 | Destination | Dungloe | Provider | Bus Éireann |
| Type | Bus | Distance | 6.4km | Stop | Killybegs | Route | 964 | Destination | Donegal | Provider | Bus Feda Teoranta |
| Type | Bus | Distance | 6.5km | Stop | Killybegs | Route | 492 | Destination | Donegal | Provider | Bus Éireann |
| Type | Bus | Distance | 6.5km | Stop | Killybegs | Route | 991 | Destination | Letterkenny Bus Station | Provider | Mcgeehan Coaches |
| Type | Bus | Distance | 6.5km | Stop | Killybegs | Route | 490 | Destination | Donegal | Provider | Bus Éireann |
| Type | Bus | Distance | 6.5km | Stop | Killybegs | Route | 293 | Destination | Donegal | Provider | Tfi Local Link Donegal Sligo Leitrim |
| Type | Bus | Distance | 6.6km | Stop | Port Eachrann | Route | 490 | Destination | Glencolmkille | Provider | Bus Éireann |
Your Mortgage and Insurance Tools
Check off the steps to purchase your new home
Use our Buying Checklist to guide you through the whole home-buying journey.
Budget calculator
Calculate how much you can borrow and what you'll need to save
BER Details
BER No: 110265683
Energy Performance Indicator: 146.78 kWh/m2/yr
Ad performance
- Date listed04/04/2025
- Views11,781
- Potential views if upgraded to an Advantage Ad19,203
Daft ID: 16074214

