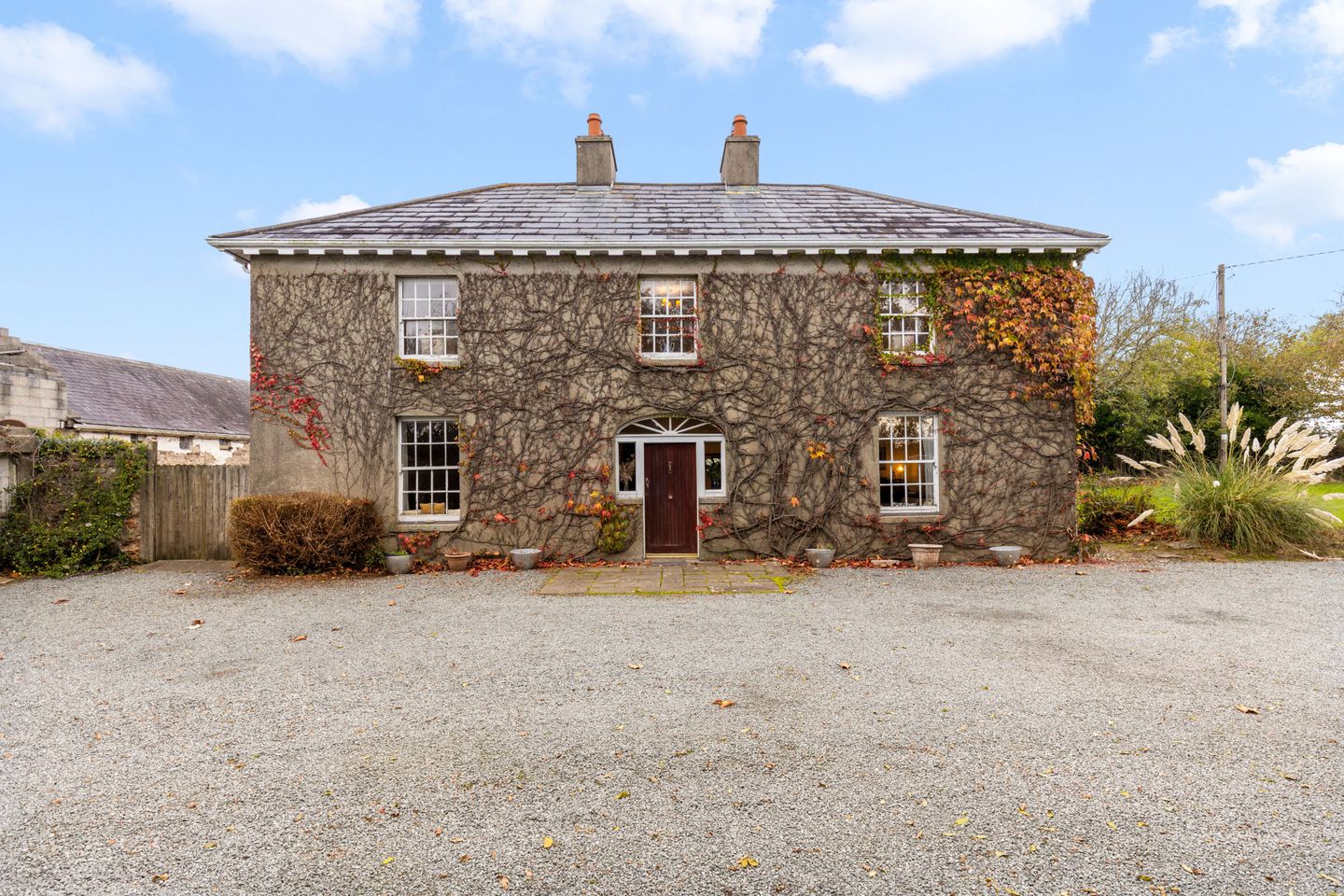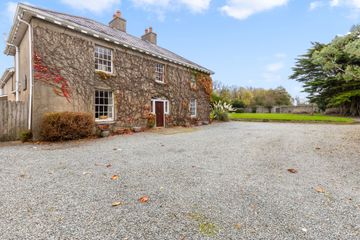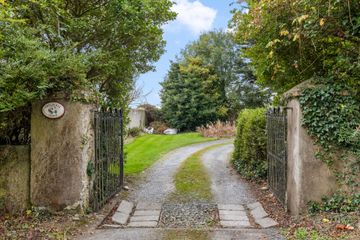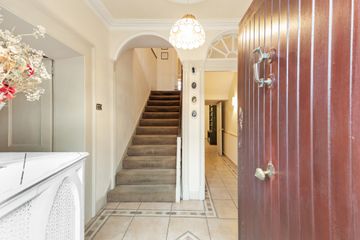



Shelburne Lodge, Fethard, Co Wexford, Y34DY68
€495,000
- Price per m²:€1,941
- Estimated Stamp Duty:€4,950
- Selling Type:By Private Treaty
About this property
Highlights
- Stunning double fronted detached property within striking distance of Fethard Village
- Surrounded by an aboundance of beaches and local attractions.
- Stunning original features to include high ceilings, wide plank wooden flooring
- Upgraded to include modern sanitary ware, upgraded wiring
- Oil Fired Central heating
Description
Excess €495,000 Shelburne Lodge is a wonderfully presented 6-bedroom, 4 reception property with unique olde-worlde features in abundance. The current owners have owned the house since the 1990s, and have maintained and upgraded it throughout the years with many features being conserved including high ceilings with ornate coving, stunning beamed ceilings, wide plank wooden flooring to name but a few and a number of modern conveniences including upgraded sanitary ware, oil fired central heating, solid fuel stoves in all reception rooms and upgraded wiring. There are still some items that would benefit from an upgrade and would allow a new purchaser to put their own mark on the property which include the windows and an external outbuilding which could be converted subject to planning permission. The house is presented over 255 sq mts with beautifully proportioned rooms throughout. The entrance hallway leads to all the accommodation which comprises of three reception rooms, kitchen / breakfast room, utility room, study, guest wc, 6 bedrooms, four ensuite a family bathroom and a guest wc. The property borders the main Fethard / Templetown road with a driveway which is bordered by the gardens on either side. Mainly in lawn it is bordered by mature trees including fruit trees, hedging and sunny seating areas. To the rear there is a large outbuilding (10.52m x 4.4m) which is wired for electrics and is oozing potential subject to planning permission. Situated within the Wexford countryside close to some of the best beaches Ireland has to offer. Located on the Hook Peninsula, the pinnacle of the sunny South East and nestled between the fishing villages of Fethard-On-Sea and the Fort of Duncannon, Templar's Way is situated in an idyllic location close to beautiful shimmering sandy beaches and bays. Entrance Hall 2.41m x 2.18m + 3.61m x 1.10m. Tiled flooring, ornate ceiling coving, understair storage Living Room 5.45m x 4.24m. Picture window to front with window seat, wooden flooring, brick fireplace with wood burning stove, wooden surround, ceiling coving with centre rose, dado rail, alcove with shelving, door to Dining Room 7.03m x 4.23m. Tiled flooring, windows to side, open beamed ceiling, built in storage, feature brick fireplace with wood burning stove Store Room 2.72m x 2.11m. Window to side Family / TV Room 5.42m x 4.29m. Picture window to front with window seat, wooden flooring, brinck fireplace with wood burning stove, wooden surround, ceiling coving, centre rose, alcove Kitchen / breakfast room 6.09m x 4.30m. Fitted wall and floor units, display units, "Rangemaster" with gas hob, electric oven, stainless steel sink units, tiled upstand, Aga, beamed ceiling, window to side spot lights, tiled floor Utility Room 4.05m x 3.41m. Plumbed for washing machine Rear Hall 1.72m x 1.5m. Door to rear patio area Study 3.01m x 2.72m. Tiled flooring, fitted shelving Rear Hall Return 2.93m x 2.87m + 2.38m x 1.26m. tiled floor, windows into small courtyard, door to courtyard Guest WC 2.58m x 1.96m. Suite comprising wc, pedestal wash hand basin, tiled flooring First Floor Return Reading Nook 3.04m x 2.62m. Wooden floor, window to rear Hall to left L shaped 2.65m x 2.43m +3.81m x 0.82m. Wooden flooring Walk in Hotpress 2.49m x 2.32m. Shelved with hatch to attic Shower Room 2.01m x 1.63m. Suite comprising wc, wash hand basin with vanity, step in tiled shower, tiled flooring, part tiled walls Bedroom 6 3.73m x 3.45m. Window to side, wooden flooring, built in corner wardrobe Bedroom 5 4.34m x 3.57m. Window to side, wooden flooring, built in wardrobe Ensuite 2.70m x 1.42m. Suite comprising wc, wash hand basin, step in tiled shower Hall to right 4.91m x 0.82m. wooden flooring Bedroom 4 3.28m x 2.86m. Window to side, wooden flooring, built in wardrobe Bedroom 3 suite 4.89m x 4.2m. Incorporating Hall Ensuite comprising bath with shower connections, wc, wash hand basin, part tiled walls Dual aspect bedroom with wooden flooring and buiolt in wardrobe First floor Landing 5.52m x 2.43m. Ornate alcoves with shelving, ceiling coving, picture window to front Bedrooom 2 4.35m x 2.85m. Picture window to front window seat, wooden flooring, built in corner wardrobe, ceiling coving Ensuite 2.46m x 1.93m. Suite comprising bath with telephone shower attachment, wc, wash hand basin, part wood pannelled wall part tiled walls Bedroom 1 5.42m x 4.25m. Dual aspect with wooden flooring, window seat, 2 x corner built in wardrobes, ceiling coving Ensuite 3.53m x 1.89m. Suite comprising step in bath with telepohne shower attachement, "Hand Crafted Victorian Batterley" wash hand basin, radiator towel rail, part tiled walls, storage Outhouse 10.52m x 4.4m. Stone built outhouse powered for electricty
The local area
The local area
Sold properties in this area
Stay informed with market trends
Local schools and transport

Learn more about what this area has to offer.
School Name | Distance | Pupils | |||
|---|---|---|---|---|---|
| School Name | Scoil Mhaodhóig Poulfur | Distance | 1.6km | Pupils | 238 |
| School Name | Duncannon National School | Distance | 7.0km | Pupils | 73 |
| School Name | Shielbeggan Convent | Distance | 7.8km | Pupils | 29 |
School Name | Distance | Pupils | |||
|---|---|---|---|---|---|
| School Name | Ramsgrange National School | Distance | 8.0km | Pupils | 52 |
| School Name | St Leonard's National School | Distance | 8.3km | Pupils | 112 |
| School Name | Danescastle National School | Distance | 9.5km | Pupils | 139 |
| School Name | Passage East National School | Distance | 9.9km | Pupils | 104 |
| School Name | Ballycullane National School | Distance | 10.0km | Pupils | 62 |
| School Name | Ballyhack National School | Distance | 10.3km | Pupils | 58 |
| School Name | Réalt Na Mara National School | Distance | 11.1km | Pupils | 200 |
School Name | Distance | Pupils | |||
|---|---|---|---|---|---|
| School Name | Ramsgrange Community School | Distance | 7.8km | Pupils | 628 |
| School Name | Newtown School | Distance | 18.7km | Pupils | 406 |
| School Name | De La Salle College | Distance | 18.9km | Pupils | 1031 |
School Name | Distance | Pupils | |||
|---|---|---|---|---|---|
| School Name | Waterpark College | Distance | 18.9km | Pupils | 589 |
| School Name | Abbey Community College | Distance | 19.1km | Pupils | 998 |
| School Name | St Angela's Secondary School | Distance | 19.3km | Pupils | 958 |
| School Name | Mount Sion Cbs Secondary School | Distance | 19.9km | Pupils | 469 |
| School Name | Presentation Secondary School | Distance | 20.3km | Pupils | 413 |
| School Name | Our Lady Of Mercy Secondary School | Distance | 20.6km | Pupils | 498 |
| School Name | Bridgetown College | Distance | 20.6km | Pupils | 637 |
Type | Distance | Stop | Route | Destination | Provider | ||||||
|---|---|---|---|---|---|---|---|---|---|---|---|
| Type | Bus | Distance | 460m | Stop | Fethard | Route | 373 | Destination | Wexford | Provider | Bus Éireann |
| Type | Bus | Distance | 460m | Stop | Fethard | Route | 373 | Destination | New Ross | Provider | Bus Éireann |
| Type | Bus | Distance | 490m | Stop | Fethard | Route | 399 | Destination | New Ross | Provider | Tfi Local Link Wexford |
Type | Distance | Stop | Route | Destination | Provider | ||||||
|---|---|---|---|---|---|---|---|---|---|---|---|
| Type | Bus | Distance | 490m | Stop | Fethard | Route | 399 | Destination | Ramsgrange | Provider | Tfi Local Link Wexford |
| Type | Bus | Distance | 500m | Stop | Fethard | Route | 399 | Destination | Hook Head | Provider | Tfi Local Link Wexford |
| Type | Bus | Distance | 2.0km | Stop | Dungulph | Route | 399 | Destination | Ramsgrange | Provider | Tfi Local Link Wexford |
| Type | Bus | Distance | 2.0km | Stop | Dungulph | Route | 399 | Destination | New Ross | Provider | Tfi Local Link Wexford |
| Type | Bus | Distance | 2.1km | Stop | Dungulph | Route | 399 | Destination | Hook Head | Provider | Tfi Local Link Wexford |
| Type | Bus | Distance | 3.0km | Stop | Templetown | Route | 399 | Destination | Hook Head | Provider | Tfi Local Link Wexford |
| Type | Bus | Distance | 3.0km | Stop | Templetown | Route | 399 | Destination | New Ross | Provider | Tfi Local Link Wexford |
Your Mortgage and Insurance Tools
Check off the steps to purchase your new home
Use our Buying Checklist to guide you through the whole home-buying journey.
Budget calculator
Calculate how much you can borrow and what you'll need to save
BER Details
Statistics
- 24/10/2025Entered
- 1,495Property Views
- 2,437
Potential views if upgraded to a Daft Advantage Ad
Learn How
Daft ID: 16303707

