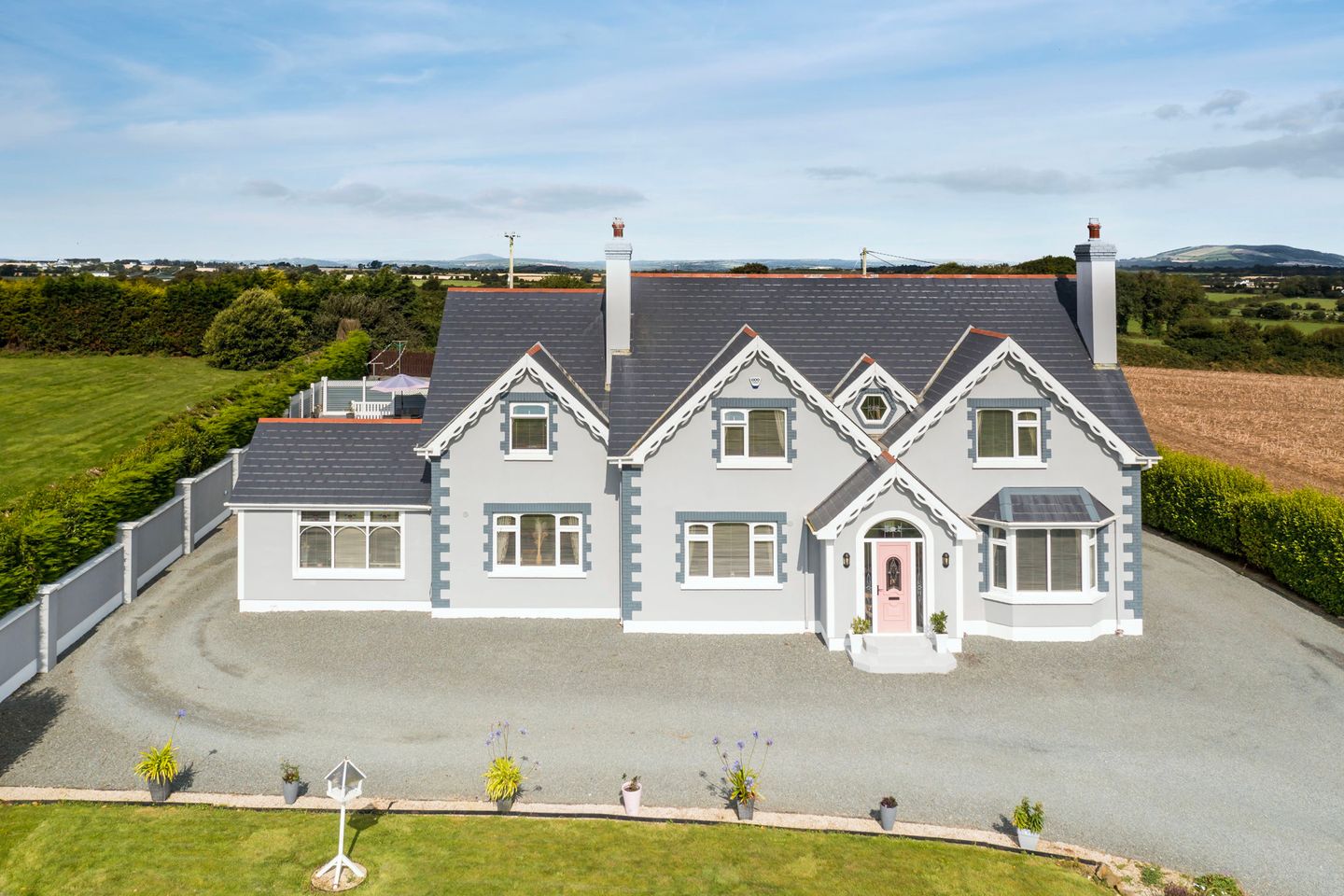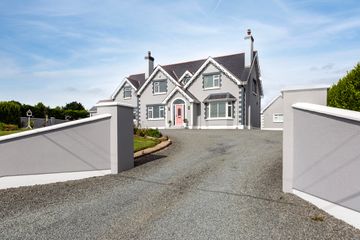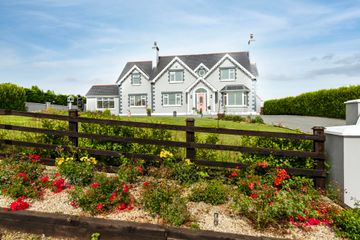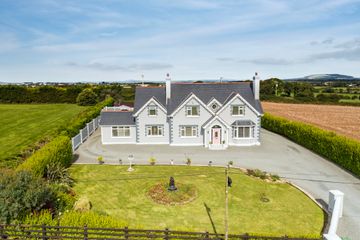




Shielbaggan, Ramsgrange, Co. Wexford, Y34 YP44
€550,000
- Estimated Stamp Duty:€5,500
- Selling Type:By Private Treaty
- BER No:104026836
About this property
Highlights
- Enclosed lawned area to rear
- Elevated seating area
- Outbuildings to include garage, workshop, office space, wc
- Large attic space
- Close to Ramsgrange and Duncannon beach
Description
Sherry FitzGerald Radford are delighted to bring to the market this fine detached residence on its own private site of approx 0.5 acres with well tended gardens and a variety of outbuildings. Just minutes from Ramsgrange village which offers a wide variety of amenities including shop, pub, primary and secondary school, day care centre and church. The R733 is just 3 minutes from the house which leads to the vibrant Wellingtonbridge and also Wexford town in just 30 minutes making this an ideal commuting location. The house offers fine living space on the ground floor with a living room, sitting room, bedroom, bathroom, large kitchen dining room with a sunroom off and a utility room. The first floor offers a bright landing area with four bedrooms off and large shower room. The master bedroom offers dual aspect windows with ensuite and walk in wardrobe. There is a full stairs to the attic area which offers ample floored storage space and natural light through the sky lights. Entrance Porch 2.2m x 2.09m. Vaulted ceiling, tiled floor, coving, decorative door to hallway Entrance Hall 5.14m x 2.37m + 5.23m x 1.03m. Solid wood fooring, dado rail, coving and cornicing Living Room 4.65m x 4.28m. Solid wood floor, marble fireplace with wood pellet stove, decorative architrave Sitting Room/Gym Room 3.77m x 4.61m. Laminate flooring, to rear, tv point Bedroom One 4.03m x 4.61m. To front, laminate flooring, built in wardrobe Bathroom 2.8m x 2.29m. Jacuzzi bath, wc, wash hand basin with vanity, fully tiled shower unit with Triton AS2000XT Hot Press 0.67m x 1.66m. Shelved Kitchen/ Dining Room 4.4m x 7.16m. Dual aspect windows, tiled floor, marble fireplace with wood pellet stove, tv point, fitted wasit and eye level units, coving, tiled splashback, plumbed for dishwasher, oven, hob, extractor fan, French doors to sunroom Utility Room 2.1m x 2.46m. Tiled floor and splashback, waist and eye level units, rear access point, plumbed for washing machine Sun Room 3.28m x 4.74m. Laminate flooring, vaulted ceiling with spot lights, tv point, French door to rear Stairs Feature window to rear FIRST FLOOR Landing 8.4m x 1.55m. Laminate flooring, dado rail, stairs to attic Bedroom Two 3.3m x 4.53m. Picture window, built in wardrobe, tv point, laminate flooring Bedroom Three 4.64m x 4.0m. To front, laminate flooring, tv point Shower Room 3.1m x 2.36m. Fully tiled, feature window, spot lights, Mira Elite 2, wc, wash hand basin Bedroom Four 4.6m x 3.1. Laminate flooring, to front, tv point Bedroom Five 5.2m x 4.4m. Laminate flooring, dual aspect windows, tv point Ensuite 1.8m x 3.07m. Skylight, fully tiled, wc, wash hand basin, extractor fan, shower unit with Mira AS2000 Walk in Wardrobe 5.0m x 2.36m. Laminate flooring, skylight, hanging rails and shelving ATTIC FLOOR Landing 3.04m x 4.52m. Laminate flooring, two skylights Attic Room One 3.04m x 5.2m. Laminate flooring, skylight Attic Room Two 5.9m x 2.6m. Floored, skylight
The local area
The local area
Sold properties in this area
Stay informed with market trends
Local schools and transport

Learn more about what this area has to offer.
School Name | Distance | Pupils | |||
|---|---|---|---|---|---|
| School Name | Shielbeggan Convent | Distance | 770m | Pupils | 29 |
| School Name | Ramsgrange National School | Distance | 2.6km | Pupils | 52 |
| School Name | Ballycullane National School | Distance | 4.2km | Pupils | 62 |
School Name | Distance | Pupils | |||
|---|---|---|---|---|---|
| School Name | Duncannon National School | Distance | 4.6km | Pupils | 73 |
| School Name | Ballyhack National School | Distance | 5.2km | Pupils | 58 |
| School Name | St Leonard's National School | Distance | 5.5km | Pupils | 112 |
| School Name | Scoil Mhaodhóig Poulfur | Distance | 5.9km | Pupils | 238 |
| School Name | Gusserane National School | Distance | 6.3km | Pupils | 75 |
| School Name | Passage East National School | Distance | 6.6km | Pupils | 104 |
| School Name | Scoil Mhuire Horeswood | Distance | 8.1km | Pupils | 239 |
School Name | Distance | Pupils | |||
|---|---|---|---|---|---|
| School Name | Ramsgrange Community School | Distance | 2.4km | Pupils | 628 |
| School Name | Abbey Community College | Distance | 14.7km | Pupils | 998 |
| School Name | Newtown School | Distance | 14.8km | Pupils | 406 |
School Name | Distance | Pupils | |||
|---|---|---|---|---|---|
| School Name | Waterpark College | Distance | 14.8km | Pupils | 589 |
| School Name | De La Salle College | Distance | 14.9km | Pupils | 1031 |
| School Name | Kennedy College | Distance | 15.6km | Pupils | 196 |
| School Name | St Angela's Secondary School | Distance | 15.7km | Pupils | 958 |
| School Name | Mount Sion Cbs Secondary School | Distance | 15.9km | Pupils | 469 |
| School Name | Good Counsel College | Distance | 16.1km | Pupils | 763 |
| School Name | Our Lady Of Mercy Secondary School | Distance | 16.5km | Pupils | 498 |
Type | Distance | Stop | Route | Destination | Provider | ||||||
|---|---|---|---|---|---|---|---|---|---|---|---|
| Type | Bus | Distance | 2.6km | Stop | Ramsgrange | Route | 370 | Destination | Wellingtonbridge | Provider | Bus Éireann |
| Type | Bus | Distance | 2.6km | Stop | Ramsgrange | Route | 399 | Destination | Ramsgrange | Provider | Tfi Local Link Wexford |
| Type | Bus | Distance | 2.6km | Stop | Ramsgrange | Route | 370 | Destination | Duncannon | Provider | Bus Éireann |
Type | Distance | Stop | Route | Destination | Provider | ||||||
|---|---|---|---|---|---|---|---|---|---|---|---|
| Type | Bus | Distance | 2.6km | Stop | Ramsgrange | Route | 370 | Destination | Waterford | Provider | Bus Éireann |
| Type | Bus | Distance | 2.6km | Stop | Ramsgrange | Route | 399 | Destination | New Ross | Provider | Tfi Local Link Wexford |
| Type | Bus | Distance | 2.6km | Stop | Ramsgrange | Route | 370 | Destination | University Hospital | Provider | Bus Éireann |
| Type | Bus | Distance | 2.6km | Stop | Ramsgrange | Route | 370 | Destination | Rosslare Harbour | Provider | Bus Éireann |
| Type | Bus | Distance | 2.6km | Stop | Ramsgrange | Route | 399 | Destination | Hook Head | Provider | Tfi Local Link Wexford |
| Type | Bus | Distance | 2.6km | Stop | Ramsgrange | Route | 370 | Destination | Waterford | Provider | Bus Éireann |
| Type | Bus | Distance | 3.6km | Stop | Curraghmore | Route | 392 | Destination | New Ross | Provider | Tfi Local Link Wexford |
Your Mortgage and Insurance Tools
Check off the steps to purchase your new home
Use our Buying Checklist to guide you through the whole home-buying journey.
Budget calculator
Calculate how much you can borrow and what you'll need to save
BER Details
BER No: 104026836
Statistics
- 19/11/2025Entered
- 20,134Property Views
Daft ID: 15699043
